Kitchen with Flat-panel Cabinets and Green Worktops Ideas and Designs
Refine by:
Budget
Sort by:Popular Today
61 - 80 of 795 photos
Item 1 of 3
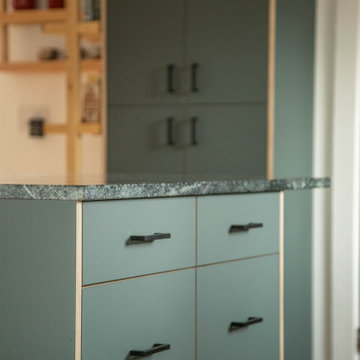
Inspiration for a modern kitchen in Boston with a submerged sink, flat-panel cabinets, green cabinets, soapstone worktops, blue splashback, glass tiled splashback, stainless steel appliances, light hardwood flooring and green worktops.
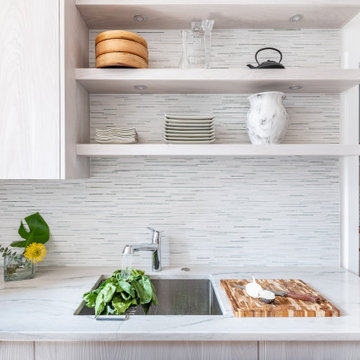
LIght and Airy small space kitchen. Tiny kitchens. Melamine cabinets, Ming green tile, White Maccabeus counter tops, slide in range, panel appliances
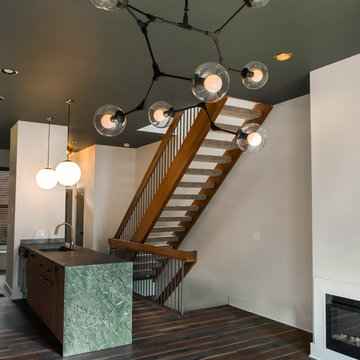
A view showing the kitchen and living light fixtures, and the flow between the two spaces.
This is an example of a medium sized contemporary galley kitchen/diner in St Louis with a double-bowl sink, flat-panel cabinets, white cabinets, laminate countertops, green splashback, stainless steel appliances, an island, brown floors, green worktops and vinyl flooring.
This is an example of a medium sized contemporary galley kitchen/diner in St Louis with a double-bowl sink, flat-panel cabinets, white cabinets, laminate countertops, green splashback, stainless steel appliances, an island, brown floors, green worktops and vinyl flooring.
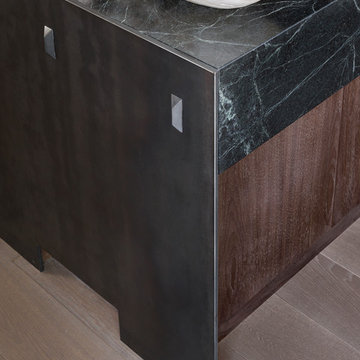
Emily Followill
Large classic u-shaped open plan kitchen in Atlanta with a double-bowl sink, flat-panel cabinets, dark wood cabinets, soapstone worktops, green splashback, marble splashback, integrated appliances, light hardwood flooring, multiple islands, grey floors and green worktops.
Large classic u-shaped open plan kitchen in Atlanta with a double-bowl sink, flat-panel cabinets, dark wood cabinets, soapstone worktops, green splashback, marble splashback, integrated appliances, light hardwood flooring, multiple islands, grey floors and green worktops.
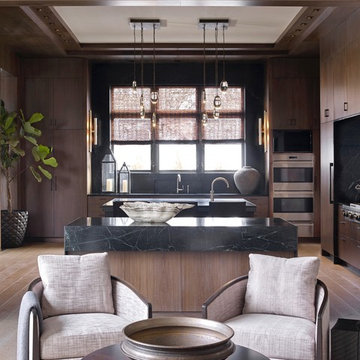
Emily Followill
Large traditional u-shaped open plan kitchen in Atlanta with a double-bowl sink, flat-panel cabinets, dark wood cabinets, soapstone worktops, green splashback, marble splashback, integrated appliances, light hardwood flooring, multiple islands, grey floors and green worktops.
Large traditional u-shaped open plan kitchen in Atlanta with a double-bowl sink, flat-panel cabinets, dark wood cabinets, soapstone worktops, green splashback, marble splashback, integrated appliances, light hardwood flooring, multiple islands, grey floors and green worktops.

The design of this remodel of a small two-level residence in Noe Valley reflects the owner's passion for Japanese architecture. Having decided to completely gut the interior partitions, we devised a better-arranged floor plan with traditional Japanese features, including a sunken floor pit for dining and a vocabulary of natural wood trim and casework. Vertical grain Douglas Fir takes the place of Hinoki wood traditionally used in Japan. Natural wood flooring, soft green granite and green glass backsplashes in the kitchen further develop the desired Zen aesthetic. A wall to wall window above the sunken bath/shower creates a connection to the outdoors. Privacy is provided through the use of switchable glass, which goes from opaque to clear with a flick of a switch. We used in-floor heating to eliminate the noise associated with forced-air systems.
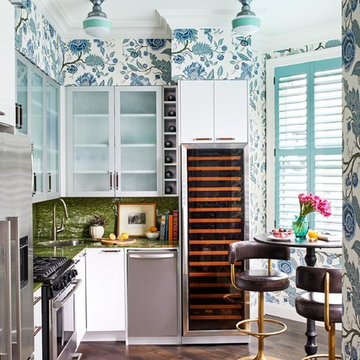
The clients wanted a comfortable home fun for entertaining, pet-friendly, and easy to maintain — soothing, yet exciting. Bold colors and fun accents bring this home to life!
Project designed by Boston interior design studio Dane Austin Design. They serve Boston, Cambridge, Hingham, Cohasset, Newton, Weston, Lexington, Concord, Dover, Andover, Gloucester, as well as surrounding areas.
For more about Dane Austin Design, click here: https://daneaustindesign.com/
To learn more about this project, click here:
https://daneaustindesign.com/logan-townhouse
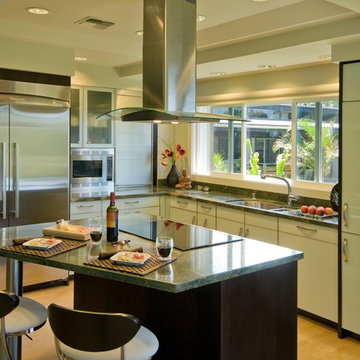
Photographer: Augie Salbosa
Inspiration for a contemporary l-shaped kitchen in Hawaii with flat-panel cabinets, stainless steel appliances, granite worktops, a double-bowl sink, green splashback and green worktops.
Inspiration for a contemporary l-shaped kitchen in Hawaii with flat-panel cabinets, stainless steel appliances, granite worktops, a double-bowl sink, green splashback and green worktops.

Designed a small open concept kitchen for a small guest house. Due to sun exposure, there needed to be no skylights, yet the need for brightness and natural light was achieved in this cheerful space.
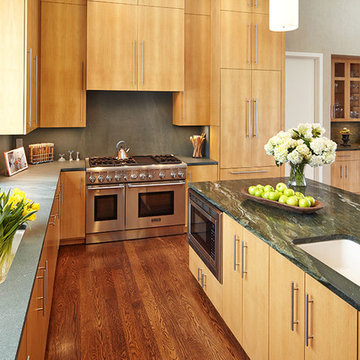
Design ideas for a medium sized contemporary u-shaped open plan kitchen in Bridgeport with flat-panel cabinets, light wood cabinets, an island, a submerged sink, stainless steel appliances, medium hardwood flooring, brown floors and green worktops.
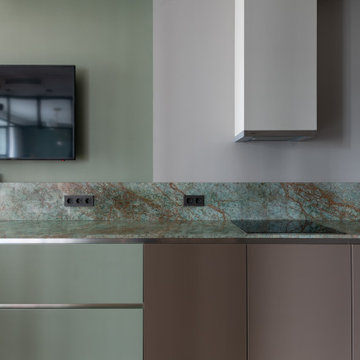
This is an example of a contemporary kitchen in Other with flat-panel cabinets, green cabinets, green splashback, brown floors and green worktops.
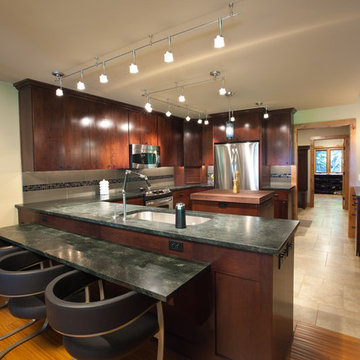
After a substantial remodel, the interior and exterior of the home take on a clean, contemporary feel. New cherry cabinetry with sleek stainless steel fixtures adorn the large open kitchen that was once closed off and dated.
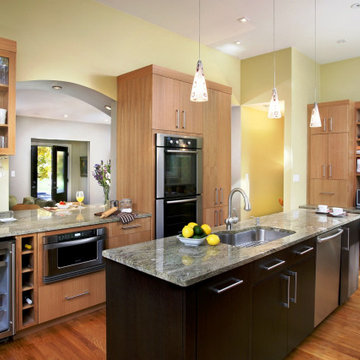
Retro kitchen in Boston with a submerged sink, flat-panel cabinets, light wood cabinets, granite worktops, multi-coloured splashback, glass tiled splashback, stainless steel appliances, light hardwood flooring, an island and green worktops.

View to kitchen from the living room. Photography by Stephen Brousseau.
Medium sized modern u-shaped kitchen in Seattle with a single-bowl sink, flat-panel cabinets, brown cabinets, granite worktops, green splashback, stone slab splashback, stainless steel appliances, porcelain flooring, no island, brown floors and green worktops.
Medium sized modern u-shaped kitchen in Seattle with a single-bowl sink, flat-panel cabinets, brown cabinets, granite worktops, green splashback, stone slab splashback, stainless steel appliances, porcelain flooring, no island, brown floors and green worktops.
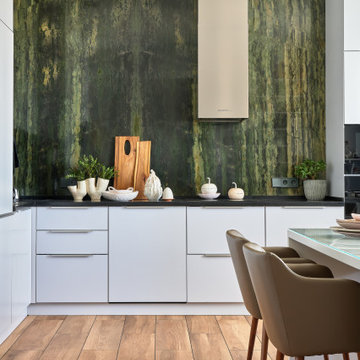
This is an example of a contemporary l-shaped kitchen/diner in Moscow with flat-panel cabinets, white cabinets, black splashback, black appliances, no island, brown floors and green worktops.
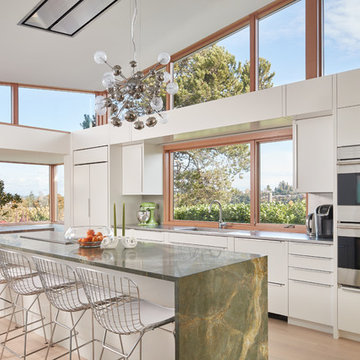
Benjamin Benschneider
Design ideas for a contemporary l-shaped kitchen/diner in Seattle with flat-panel cabinets, white cabinets, window splashback, stainless steel appliances, medium hardwood flooring, an island, brown floors and green worktops.
Design ideas for a contemporary l-shaped kitchen/diner in Seattle with flat-panel cabinets, white cabinets, window splashback, stainless steel appliances, medium hardwood flooring, an island, brown floors and green worktops.

Matthew Millman
This is an example of a contemporary l-shaped kitchen in San Francisco with flat-panel cabinets, medium wood cabinets, green splashback, glass sheet splashback, an island and green worktops.
This is an example of a contemporary l-shaped kitchen in San Francisco with flat-panel cabinets, medium wood cabinets, green splashback, glass sheet splashback, an island and green worktops.
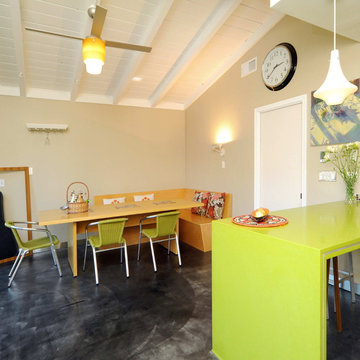
Based on a mid century modern concept
Medium sized contemporary l-shaped kitchen/diner in Los Angeles with engineered stone countertops, flat-panel cabinets, light wood cabinets, concrete flooring, a breakfast bar and green worktops.
Medium sized contemporary l-shaped kitchen/diner in Los Angeles with engineered stone countertops, flat-panel cabinets, light wood cabinets, concrete flooring, a breakfast bar and green worktops.

This kitchen remodel involved the demolition of several intervening rooms to create a large kitchen/family room that now connects directly to the backyard and the pool area. The new raised roof and clerestory help to bring light into the heart of the house and provides views to the surrounding treetops. The kitchen cabinets are by Italian manufacturer Scavolini. The floor is slate, the countertops are granite, and the ceiling is bamboo.
Design Team: Tracy Stone, Donatella Cusma', Sherry Cefali
Engineer: Dave Cefali
Photo by: Lawrence Anderson
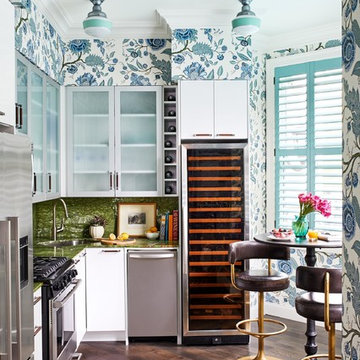
The clients wanted a comfortable home fun for entertaining, pet-friendly, and easy to maintain — soothing, yet exciting. Bold colors and fun accents bring this home to life!
Project designed by Boston interior design studio Dane Austin Design. They serve Boston, Cambridge, Hingham, Cohasset, Newton, Weston, Lexington, Concord, Dover, Andover, Gloucester, as well as surrounding areas.
For more about Dane Austin Design, click here: https://daneaustindesign.com/
To learn more about this project, click here:
https://daneaustindesign.com/logan-townhouse
Kitchen with Flat-panel Cabinets and Green Worktops Ideas and Designs
4