Kitchen with Flat-panel Cabinets and Green Worktops Ideas and Designs
Refine by:
Budget
Sort by:Popular Today
41 - 60 of 795 photos
Item 1 of 3
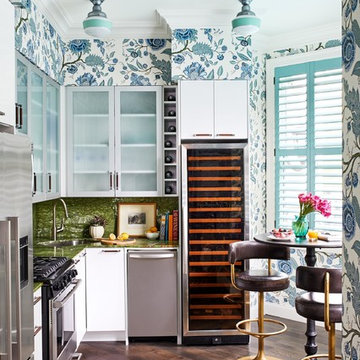
The clients wanted a comfortable home fun for entertaining, pet-friendly, and easy to maintain — soothing, yet exciting. Bold colors and fun accents bring this home to life!
Project designed by Boston interior design studio Dane Austin Design. They serve Boston, Cambridge, Hingham, Cohasset, Newton, Weston, Lexington, Concord, Dover, Andover, Gloucester, as well as surrounding areas.
For more about Dane Austin Design, click here: https://daneaustindesign.com/
To learn more about this project, click here:
https://daneaustindesign.com/logan-townhouse
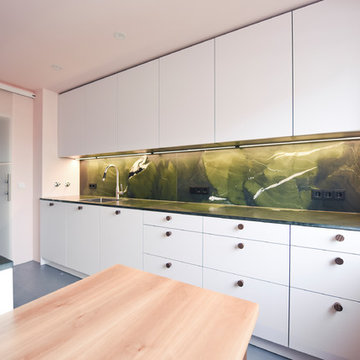
ES ist vollbracht, ein Unikat ist entstanden.
Als erstes wurde die alte Küche abgebaut und die Elektrik für die neue Küche und die neuen Leuchten verlegt. Danach wurden die alten Fliesen entfernt, die Wände verputzt, geglättet und in einem zarten Rosaton gestrichen. Der wunderschöne Betonspachtelboden wurde von unserem Malermeister in den Raum gezaubert. Dann war es soweit, die neue Küche wurde geliefert und die Montage konnte beginnen. Wir haben uns für eine polarweiß matte Front mit graphitgrauen Korpus (Innenleben) entschieden. An den Fronten finden unsere gedrechselten, massiven Nussbaumknöpfe ihren perfekten Platz, die mit der maßangefertigten Wandverkleidung (dahinter versteckt sich der Heizkörper) und der Sitzgruppe super harmonieren. Selbst die Besteckeinsätze sind aus Nussbaum gefertigt. Die Geräte stammen alle, bis auf den Siemens-Einbauwaschtrockner, der sich links neben der Spüle hinter der Tür verbirgt, aus dem Hause Miele. Die Spüle und Armatur kommen aus der Schmiede der Dornbracht Manufaktur, deren Verarbeitung und Design einzigartig ist. Um dem ganzen die Krone aufzusetzen haben wir uns beim Granit für einen, nur für uns gelieferten Stein entschieden. Wir hatten diesen im letzten Sommer in Italien entdeckt und mussten diesen unbedingt haben. Die Haptik ist ähnlich wie Leder und fühlt sich samtweich an. Nach der erfolgreichen Montage wurden noch die weißen Panzeri Einbaustrahler eingebaut und wir konnten die Glasschiebetüre montieren. Bei dieser haben wir uns bewusst für eine weiße Oberführung entschieden damit am Boden keine Schiene zu sehen ist.
Bilder (c) raumwerkstätten GmbH
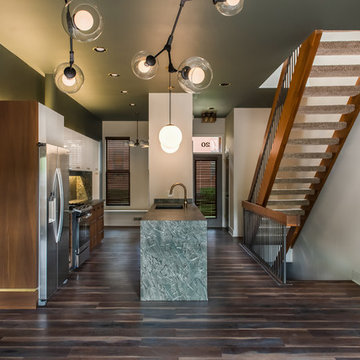
This view shows from the kitchen into the dining nook and to the front door. Notice the surround on the fridge, and the over cabinet lighting.
This is an example of a medium sized contemporary galley kitchen/diner in St Louis with a submerged sink, flat-panel cabinets, white cabinets, laminate countertops, green splashback, stainless steel appliances, vinyl flooring, an island, brown floors and green worktops.
This is an example of a medium sized contemporary galley kitchen/diner in St Louis with a submerged sink, flat-panel cabinets, white cabinets, laminate countertops, green splashback, stainless steel appliances, vinyl flooring, an island, brown floors and green worktops.
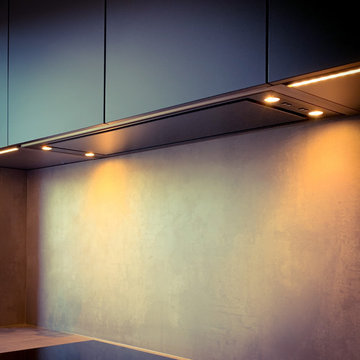
This is an example of a small modern u-shaped open plan kitchen in Bremen with a built-in sink, flat-panel cabinets, black cabinets, laminate countertops, grey splashback, black appliances, light hardwood flooring, a breakfast bar and green worktops.
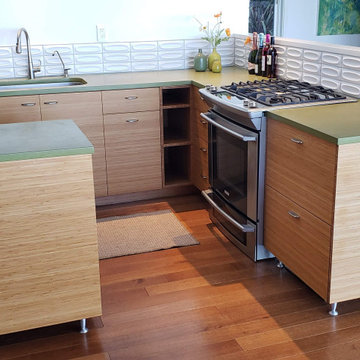
Refresh of a modern eco-friendly kitchen that is perfectly-fitted to a mid-century modern home in Sausalito, California.
Photo of a small retro l-shaped open plan kitchen in San Francisco with a submerged sink, flat-panel cabinets, medium wood cabinets, concrete worktops, white splashback, metro tiled splashback, stainless steel appliances, medium hardwood flooring, a breakfast bar, brown floors, green worktops and exposed beams.
Photo of a small retro l-shaped open plan kitchen in San Francisco with a submerged sink, flat-panel cabinets, medium wood cabinets, concrete worktops, white splashback, metro tiled splashback, stainless steel appliances, medium hardwood flooring, a breakfast bar, brown floors, green worktops and exposed beams.
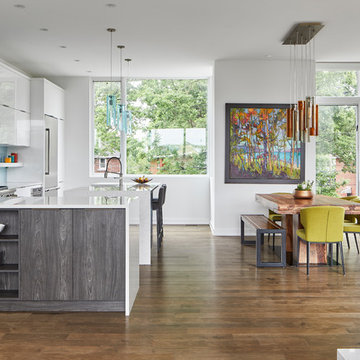
The open stairwell immediately welcomes visitors into the main floor living area where the kitchen, living and dining areas are located, and washes the space with southern light. The fireplace surround of concrete tile is at the centre of the space.
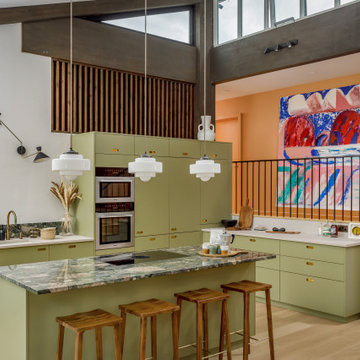
Stunning Pluck Kitchen in soft green with marble worktops and feature lighting.
This is an example of a large midcentury l-shaped open plan kitchen in London with a single-bowl sink, flat-panel cabinets, green cabinets, marble worktops, green splashback, marble splashback, stainless steel appliances, light hardwood flooring, an island, green worktops, exposed beams and feature lighting.
This is an example of a large midcentury l-shaped open plan kitchen in London with a single-bowl sink, flat-panel cabinets, green cabinets, marble worktops, green splashback, marble splashback, stainless steel appliances, light hardwood flooring, an island, green worktops, exposed beams and feature lighting.
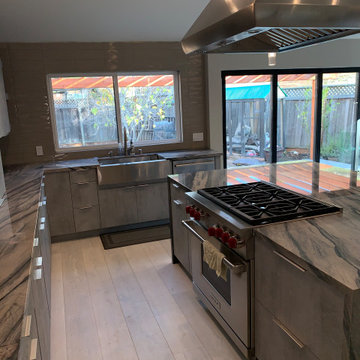
In this luxury kitchen we finished with custom stained grey flat panel cabinets, high end appliances, large island with a center range and hood, bright floor and paint

Designed a small open concept kitchen for a small guest house. Due to sun exposure, there needed to be no skylights, yet the need for brightness and natural light was achieved in this cheerful space.
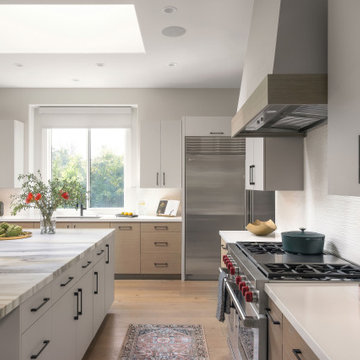
This Fairbanks ranch kitchen remodel project masterfully blends a contemporary matte finished cabinetry front with the warmth and texture of wire brushed oak veneer. The result is a stunning and sophisticated space that is both functional and inviting.
The inspiration for this kitchen remodel came from the desire to create a space that was both modern and timeless. A place that a young family can raise their children and create memories that will last a lifetime.
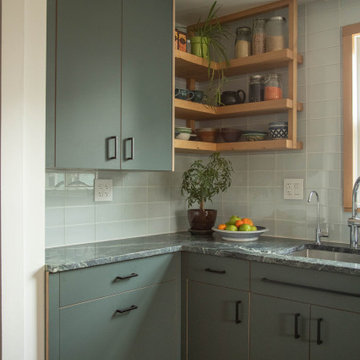
This is an example of a modern kitchen in Boston with a submerged sink, flat-panel cabinets, green cabinets, soapstone worktops, blue splashback, glass tiled splashback, stainless steel appliances, light hardwood flooring and green worktops.
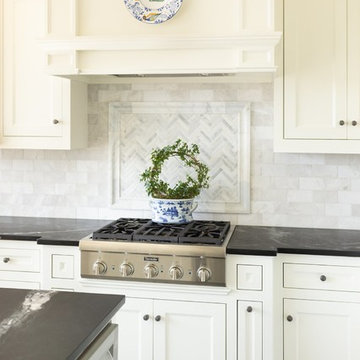
View of the Thermador gas range and the fabulous marble backsplash. Tile was purchased at the Tile Shop and installed by First Quality Tile Inc.
Photo by Kati Mallory.
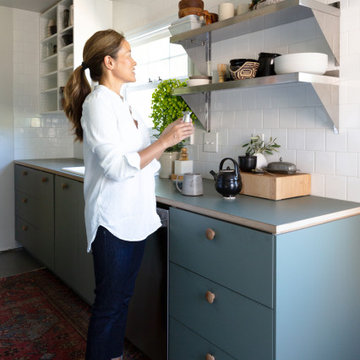
A slight nod to Scandinavian design with the flat front kitchen cabinet doors and wood knobs as pulls. The floating stainless steel shelves allow for an artful curation of meaningful everyday objects within easy reach. Previous upper cabinets were removed to allow for more light and airiness above to bounce around.
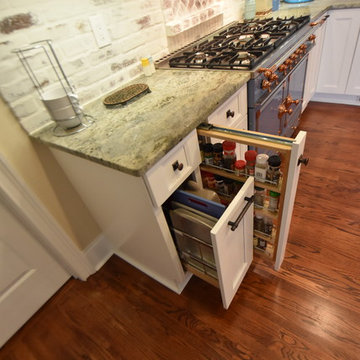
Photo of a medium sized country u-shaped kitchen/diner in Atlanta with a belfast sink, flat-panel cabinets, white cabinets, granite worktops, multi-coloured splashback, brick splashback, coloured appliances, medium hardwood flooring, a breakfast bar, brown floors and green worktops.

A two-level island with an undermount stainless sink creates a simple, understated separation between the kitchen and dining areas in this modern lodge luxury home.

View to kitchen from the living room. Photography by Stephen Brousseau.
Medium sized modern u-shaped kitchen in Seattle with a single-bowl sink, flat-panel cabinets, brown cabinets, granite worktops, green splashback, stone slab splashback, stainless steel appliances, porcelain flooring, no island, brown floors and green worktops.
Medium sized modern u-shaped kitchen in Seattle with a single-bowl sink, flat-panel cabinets, brown cabinets, granite worktops, green splashback, stone slab splashback, stainless steel appliances, porcelain flooring, no island, brown floors and green worktops.
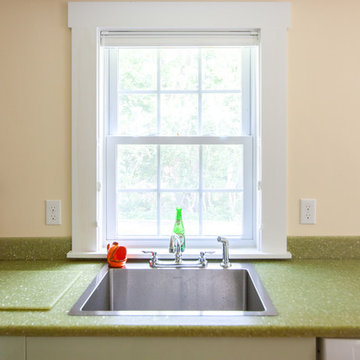
Monica Banks
This is an example of a medium sized contemporary l-shaped enclosed kitchen in Boston with a built-in sink, flat-panel cabinets, green cabinets, engineered stone countertops, white appliances, no island and green worktops.
This is an example of a medium sized contemporary l-shaped enclosed kitchen in Boston with a built-in sink, flat-panel cabinets, green cabinets, engineered stone countertops, white appliances, no island and green worktops.

This kitchen remodel involved the demolition of several intervening rooms to create a large kitchen/family room that now connects directly to the backyard and the pool area. The new raised roof and clerestory help to bring light into the heart of the house and provides views to the surrounding treetops. The kitchen cabinets are by Italian manufacturer Scavolini. The floor is slate, the countertops are granite, and the ceiling is bamboo.
Design Team: Tracy Stone, Donatella Cusma', Sherry Cefali
Engineer: Dave Cefali
Photo by: Lawrence Anderson

kitchendesigns.com
Designed by Kitchen Designs by Ken Kelly
This is an example of a medium sized bohemian l-shaped kitchen/diner in New York with glass tiled splashback, stainless steel appliances, green splashback, flat-panel cabinets, light wood cabinets, a submerged sink, engineered stone countertops, ceramic flooring, an island and green worktops.
This is an example of a medium sized bohemian l-shaped kitchen/diner in New York with glass tiled splashback, stainless steel appliances, green splashback, flat-panel cabinets, light wood cabinets, a submerged sink, engineered stone countertops, ceramic flooring, an island and green worktops.

In 2019, Interior designer Alexandra Brown approached Matter to design and make cabinetry for this penthouse apartment. The brief was to create a rich and opulent space, featuring a favoured smoked oak veneer. We looked to the Art Deco inspired features of the building and referenced its curved corners and newly installed aged brass detailing in our design.
We combined the smoked oak veneer with cambia ash cladding in the kitchen and bar areas to complement the green and brown quartzite stone surfaces chosen by Alex perfectly. We then designed custom brass handles, shelving and a large-framed mirror as a centrepiece for the bar, all crafted impeccably by our friends at JN Custom Metal.
Functionality and sustainability were the focus of our design, with hard-wearing charcoal Abet Laminati drawers and door fronts in the kitchen with custom J pull handles, Grass Nova ProScala drawers and Osmo oiled veneer that can be easily reconditioned over time.
Photography by Pablo Veiga
Kitchen with Flat-panel Cabinets and Green Worktops Ideas and Designs
3