Kitchen with Flat-panel Cabinets Ideas and Designs
Refine by:
Budget
Sort by:Popular Today
41 - 60 of 72,612 photos
Item 1 of 3

Michael's Photography
This is an example of a medium sized modern l-shaped kitchen pantry in Minneapolis with a submerged sink, flat-panel cabinets, beige cabinets, granite worktops, white splashback, stainless steel appliances, dark hardwood flooring, an island and metro tiled splashback.
This is an example of a medium sized modern l-shaped kitchen pantry in Minneapolis with a submerged sink, flat-panel cabinets, beige cabinets, granite worktops, white splashback, stainless steel appliances, dark hardwood flooring, an island and metro tiled splashback.

Suzi Appel Photography
Inspiration for a contemporary u-shaped kitchen in Melbourne with a submerged sink, flat-panel cabinets, black cabinets, grey splashback, mosaic tiled splashback and a breakfast bar.
Inspiration for a contemporary u-shaped kitchen in Melbourne with a submerged sink, flat-panel cabinets, black cabinets, grey splashback, mosaic tiled splashback and a breakfast bar.

Contemporary styling and a large, welcoming island insure that this kitchen will be the place to be for many family gatherings and nights of entertaining.
Jeff Garland Photogrpahy

Photographed by Kyle Caldwell
Inspiration for a large modern l-shaped kitchen/diner in Salt Lake City with white cabinets, composite countertops, multi-coloured splashback, mosaic tiled splashback, stainless steel appliances, light hardwood flooring, an island, white worktops, a submerged sink, brown floors and flat-panel cabinets.
Inspiration for a large modern l-shaped kitchen/diner in Salt Lake City with white cabinets, composite countertops, multi-coloured splashback, mosaic tiled splashback, stainless steel appliances, light hardwood flooring, an island, white worktops, a submerged sink, brown floors and flat-panel cabinets.
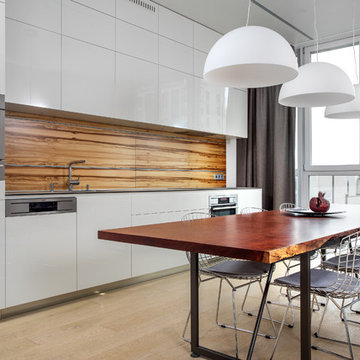
Проект кухни выполнен не как отдельно помещенный элемент в пространство кухни, а является неотъемлемой частью архитектуры стены. Белые глянцевые фасады увеличивают пространство, а фартук, выполненный из шпона ценной породы дерева - яркое нестандартное решение.

Nick Epoff
Medium sized contemporary galley kitchen/diner in Wollongong with a double-bowl sink, flat-panel cabinets, medium wood cabinets, engineered stone countertops, grey splashback, terracotta splashback, stainless steel appliances, medium hardwood flooring and an island.
Medium sized contemporary galley kitchen/diner in Wollongong with a double-bowl sink, flat-panel cabinets, medium wood cabinets, engineered stone countertops, grey splashback, terracotta splashback, stainless steel appliances, medium hardwood flooring and an island.

Shop the Look, See the Photo Tour here: https://www.studio-mcgee.com/studioblog/2016/4/4/modern-mountain-home-tour
Watch the Webisode: https://www.youtube.com/watch?v=JtwvqrNPjhU
Travis J Photography

Photography by Haris Kenjar
This is an example of a traditional galley kitchen/diner in Seattle with a built-in sink, flat-panel cabinets, black cabinets, white splashback, stainless steel appliances, medium hardwood flooring and a breakfast bar.
This is an example of a traditional galley kitchen/diner in Seattle with a built-in sink, flat-panel cabinets, black cabinets, white splashback, stainless steel appliances, medium hardwood flooring and a breakfast bar.

Beautiful, expansive Midcentury Modern family home located in Dover Shores, Newport Beach, California. This home was gutted to the studs, opened up to take advantage of its gorgeous views and designed for a family with young children. Every effort was taken to preserve the home's integral Midcentury Modern bones while adding the most functional and elegant modern amenities. Photos: David Cairns, The OC Image

honeyandspice
Photo of a large contemporary l-shaped kitchen/diner in Frankfurt with flat-panel cabinets, white splashback, glass sheet splashback, light hardwood flooring and an island.
Photo of a large contemporary l-shaped kitchen/diner in Frankfurt with flat-panel cabinets, white splashback, glass sheet splashback, light hardwood flooring and an island.
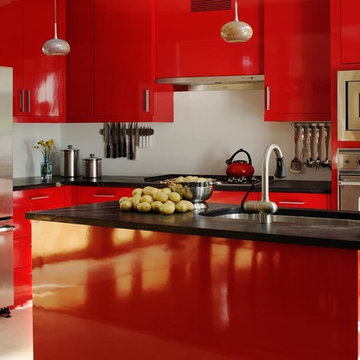
This is an example of a contemporary l-shaped kitchen in Richmond with a submerged sink, flat-panel cabinets, red cabinets, stainless steel appliances and an island.
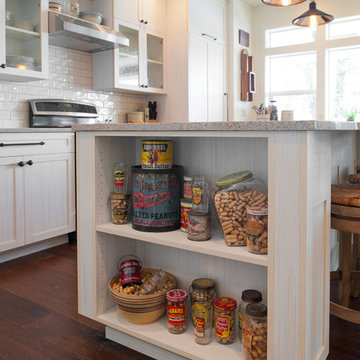
Larry Evensen, Imaging Northwest
Inspiration for an expansive beach style single-wall open plan kitchen in Seattle with a belfast sink, flat-panel cabinets, grey cabinets, engineered stone countertops, white splashback, ceramic splashback, white appliances, dark hardwood flooring and an island.
Inspiration for an expansive beach style single-wall open plan kitchen in Seattle with a belfast sink, flat-panel cabinets, grey cabinets, engineered stone countertops, white splashback, ceramic splashback, white appliances, dark hardwood flooring and an island.

Photography by Trent Bell
Expansive contemporary l-shaped open plan kitchen in Las Vegas with a submerged sink, flat-panel cabinets, dark wood cabinets, stainless steel appliances, multiple islands, beige floors and white worktops.
Expansive contemporary l-shaped open plan kitchen in Las Vegas with a submerged sink, flat-panel cabinets, dark wood cabinets, stainless steel appliances, multiple islands, beige floors and white worktops.
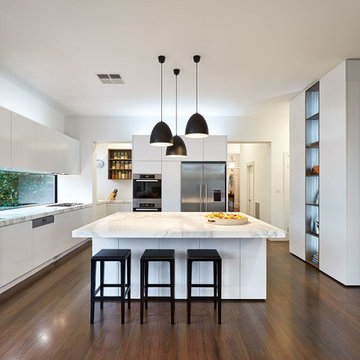
John Wheatley - UA Creative
Inspiration for a contemporary u-shaped kitchen in Melbourne with a double-bowl sink, flat-panel cabinets, white cabinets, stainless steel appliances, dark hardwood flooring and an island.
Inspiration for a contemporary u-shaped kitchen in Melbourne with a double-bowl sink, flat-panel cabinets, white cabinets, stainless steel appliances, dark hardwood flooring and an island.

Tucked neatly into an existing bay of the barn, the open kitchen is a comfortable hub of the home. Rather than create a solid division between the kitchen and the children's TV area, Franklin finished only the lower portion of the post-and-beam supports.
The ladder is one of the original features of the barn that Franklin could not imagine ever removing. Cleverly integrated into the support post, its original function allowed workers to climb above large haystacks and pick and toss hay down a chute to the feeding area below. Franklin's children, 10 and 14, also enjoy this aspect of their home. "The kids and their friends run, slide, climb up the ladder and have a ton of fun," he explains, "It’s a barn! It is a place to share with friends and family."
Adrienne DeRosa Photography

The new floors are local Oregon white oak, and the dining table was made from locally salvaged walnut. The range is a vintage Craigslist find, and a wood-burning stove easily and efficiently heats the small house. Photo by Lincoln Barbour.

Situated on a challenging sloped lot, an elegant and modern home was achieved with a focus on warm walnut, stainless steel, glass and concrete. Each floor, named Sand, Sea, Surf and Sky, is connected by a floating walnut staircase and an elevator concealed by walnut paneling in the entrance.
The home captures the expansive and serene views of the ocean, with spaces outdoors that incorporate water and fire elements. Ease of maintenance and efficiency was paramount in finishes and systems within the home. Accents of Swarovski crystals illuminate the corridor leading to the master suite and add sparkle to the lighting throughout.
A sleek and functional kitchen was achieved featuring black walnut and charcoal gloss millwork, also incorporating a concealed pantry and quartz surfaces. An impressive wine cooler displays bottles horizontally over steel and walnut, spanning from floor to ceiling.
Features were integrated that capture the fluid motion of a wave and can be seen in the flexible slate on the contoured fireplace, Modular Arts wall panels, and stainless steel accents. The foyer and outer decks also display this sense of movement.
At only 22 feet in width, and 4300 square feet of dramatic finishes, a four car garage that includes additional space for the client's motorcycle, the Wave House was a productive and rewarding collaboration between the client and KBC Developments.
Featured in Homes & Living Vancouver magazine July 2012!
photos by Rob Campbell - www.robcampbellphotography
photos by Tony Puezer - www.brightideaphotography.com

Conceived as a remodel and addition, the final design iteration for this home is uniquely multifaceted. Structural considerations required a more extensive tear down, however the clients wanted the entire remodel design kept intact, essentially recreating much of the existing home. The overall floor plan design centers on maximizing the views, while extensive glazing is carefully placed to frame and enhance them. The residence opens up to the outdoor living and views from multiple spaces and visually connects interior spaces in the inner court. The client, who also specializes in residential interiors, had a vision of ‘transitional’ style for the home, marrying clean and contemporary elements with touches of antique charm. Energy efficient materials along with reclaimed architectural wood details were seamlessly integrated, adding sustainable design elements to this transitional design. The architect and client collaboration strived to achieve modern, clean spaces playfully interjecting rustic elements throughout the home.
Greenbelt Homes
Glynis Wood Interiors
Photography by Bryant Hill
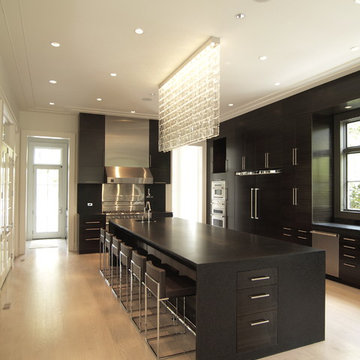
Contemporary kitchen in Atlanta with integrated appliances, flat-panel cabinets, black cabinets and granite worktops.
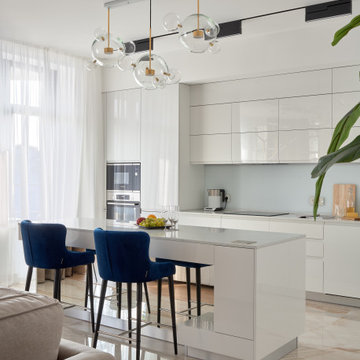
Medium sized contemporary galley open plan kitchen in Moscow with a submerged sink, flat-panel cabinets, white cabinets, integrated appliances, an island, beige floors and grey worktops.
Kitchen with Flat-panel Cabinets Ideas and Designs
3