Kitchen with Glass-front Cabinets and a Breakfast Bar Ideas and Designs
Refine by:
Budget
Sort by:Popular Today
141 - 160 of 1,805 photos
Item 1 of 3
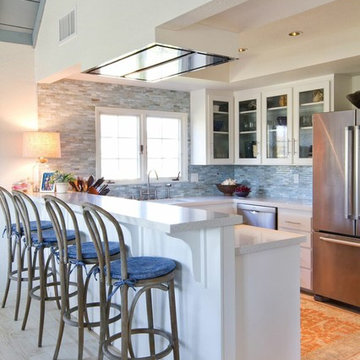
Stock Photos by Lunada Baytile
Photo of a medium sized classic u-shaped kitchen/diner in New York with light hardwood flooring, a submerged sink, blue splashback, matchstick tiled splashback, stainless steel appliances, glass-front cabinets, white cabinets, engineered stone countertops and a breakfast bar.
Photo of a medium sized classic u-shaped kitchen/diner in New York with light hardwood flooring, a submerged sink, blue splashback, matchstick tiled splashback, stainless steel appliances, glass-front cabinets, white cabinets, engineered stone countertops and a breakfast bar.
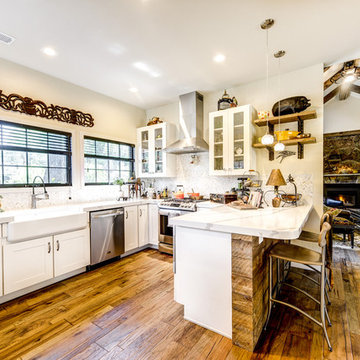
The door to the outside was replaced by windows, and the light and bright new white on white kitchen was opened to the Great Room and Dining Area. The Dining Area was originally a tiny bedroom, and now works perfectly for entertaining. The Dining Area is adjacent to a new covered outdoor living area. Two covered breezeways were added for easy transition between the remodeled home and the artist's studio/guest bedroom and carport.
Darrin Harris Frisby
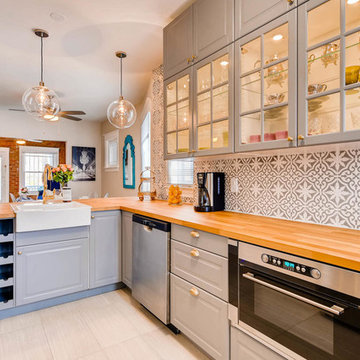
Design ideas for a medium sized traditional kitchen in Denver with a belfast sink, glass-front cabinets, grey cabinets, wood worktops, grey splashback, cement tile splashback, stainless steel appliances, ceramic flooring, a breakfast bar and grey floors.
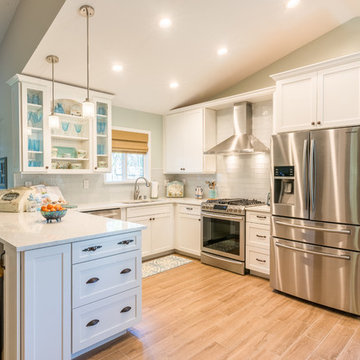
In this great light and bright kitchen my client was looking for a beach look, including new floors, lots of white, and an open, airy, feel.
This kitchen complements Bathroom Remodel 06 - Bath #1 and Bathroom Remodel 06 - Bath #2 as part of the same house remodel, all with beach house in mind.
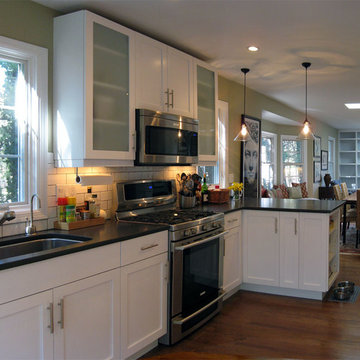
MADLAB LLC
Design ideas for a medium sized classic l-shaped kitchen/diner in New York with a submerged sink, glass-front cabinets, white cabinets, soapstone worktops, white splashback, metro tiled splashback, stainless steel appliances, medium hardwood flooring and a breakfast bar.
Design ideas for a medium sized classic l-shaped kitchen/diner in New York with a submerged sink, glass-front cabinets, white cabinets, soapstone worktops, white splashback, metro tiled splashback, stainless steel appliances, medium hardwood flooring and a breakfast bar.
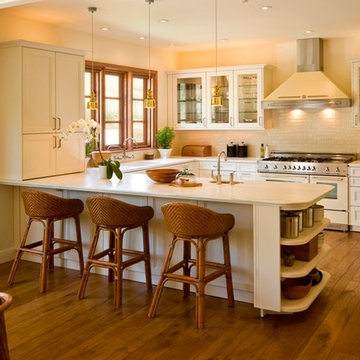
This is an example of a classic kitchen in San Francisco with a submerged sink, glass-front cabinets, white cabinets, quartz worktops, white splashback, ceramic splashback, stainless steel appliances, medium hardwood flooring and a breakfast bar.
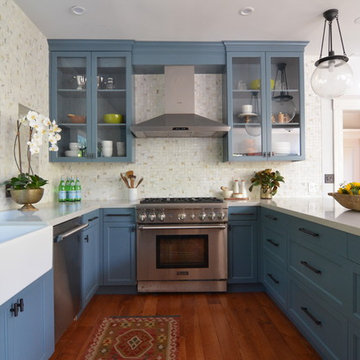
A kitchen and bath remodel we worked on for this clients’ newly purchased home. The previously dated interior now showcases a refreshing, bright, and spacious design! The clients wanted to stick with traditional fixtures, but bring in doses of fun with color. The kitchen walls were removed to open the space to the living and dining rooms. We added colorful cabinetry and interesting tile to reflect the fun personality of this young family.
Designed by Joy Street Design serving Oakland, Berkeley, San Francisco, and the whole of the East Bay.
For more about Joy Street Design, click here: https://www.joystreetdesign.com/
To learn more about this project, click here: https://www.joystreetdesign.com/portfolio/north-berkeley
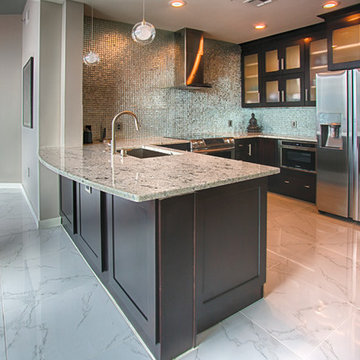
Designer, Jessica Wilkerson, jnwilkerson@me.com
Design ideas for a medium sized contemporary single-wall kitchen pantry in Nashville with a built-in sink, glass-front cabinets, dark wood cabinets, granite worktops, metallic splashback, mosaic tiled splashback, stainless steel appliances, marble flooring and a breakfast bar.
Design ideas for a medium sized contemporary single-wall kitchen pantry in Nashville with a built-in sink, glass-front cabinets, dark wood cabinets, granite worktops, metallic splashback, mosaic tiled splashback, stainless steel appliances, marble flooring and a breakfast bar.
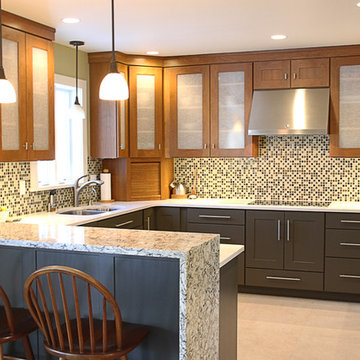
Medium sized traditional u-shaped kitchen/diner in Boston with a submerged sink, glass-front cabinets, dark wood cabinets, quartz worktops, multi-coloured splashback, mosaic tiled splashback, stainless steel appliances, ceramic flooring, a breakfast bar, beige floors and white worktops.
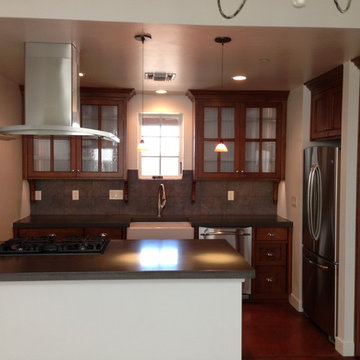
Craftman-style white oak kitchen cabinetry with silver blue interior uppers,with stained glass doors and led lighting inside and below provide elegant viewing. poured concrete tops are stained and honed to perfection.
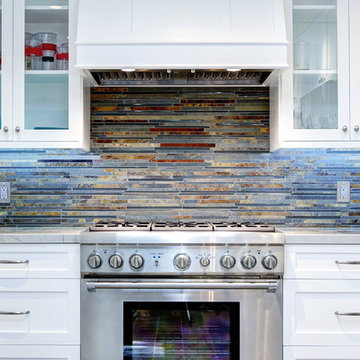
Stephanie Wiley Photography
Design ideas for a medium sized traditional galley kitchen/diner in Los Angeles with a submerged sink, glass-front cabinets, white cabinets, quartz worktops, multi-coloured splashback, stone tiled splashback, stainless steel appliances, porcelain flooring and a breakfast bar.
Design ideas for a medium sized traditional galley kitchen/diner in Los Angeles with a submerged sink, glass-front cabinets, white cabinets, quartz worktops, multi-coloured splashback, stone tiled splashback, stainless steel appliances, porcelain flooring and a breakfast bar.
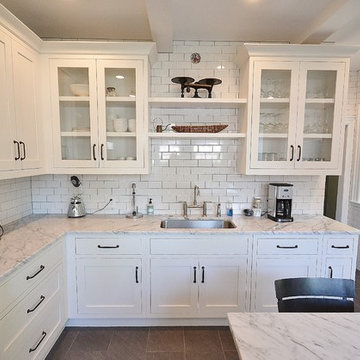
Gorgeous kitchen remodel. White is a fantastic choice for an open and airy look! Lovely Fieldstone cabinetry with Fairfield door style with a marshmallow finish. White Carra Marble and subway tile really make this kitchen pop!
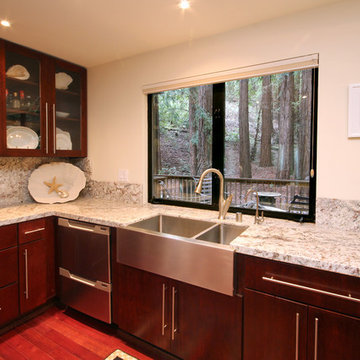
Photo of a large contemporary kitchen/diner in San Francisco with a belfast sink, glass-front cabinets, dark wood cabinets, granite worktops, multi-coloured splashback, stone slab splashback, stainless steel appliances, medium hardwood flooring and a breakfast bar.
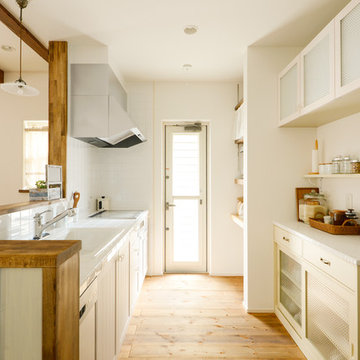
Inspiration for a small country galley kitchen in Other with a built-in sink, glass-front cabinets, white cabinets, white splashback, light hardwood flooring, a breakfast bar and white appliances.
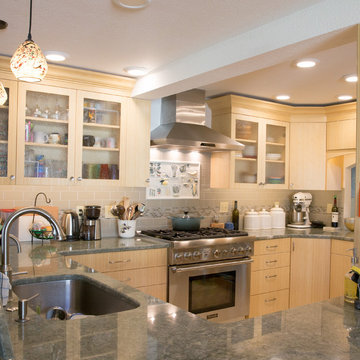
Our clients were relocating to the Pacific Northwest from southern California and needed to update what was going to be their new home. For this project we remodeled their existing closed in, dark and dated kitchen. We took down all upper cabinetry over the peninsula areas to open up the kitchen to the living room. To brighten up the kitchen area the client chose bamboo flat panel cabinetry and added vecchio glass to the upper cabinets. Costa Esmeralda granite was chosen for the countertops and curved backsplash behind the faucet. Coordinating architectural gray subway tiles with a craftsman inspired liner tile was added to the backsplash. Pratt & Larson completed a custom tile focal point for over the range. Our clients had custom designed pendants made with pops of color to add some interest to the lighting over the peninsulas. To house the clients wine fridge and to address their need for shelving for cookbook storage, we designed an area across from the entry to the kitchen for their needs. LED ceiling mounted lighting was added on dimmer switches to add additional light. A pass through to the dining room was enhanced with an arched valance on the bottom of the cabinet over the opening. This once dark and closed in kitchen, is now open, airy and modern.
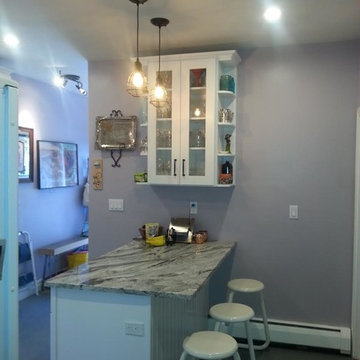
Small classic kitchen/diner in Boston with glass-front cabinets, white cabinets, marble worktops, concrete flooring, a breakfast bar and grey floors.
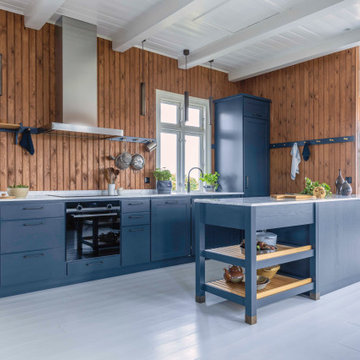
Inspiration for a large traditional galley kitchen in Copenhagen with a submerged sink, glass-front cabinets, blue cabinets, brown splashback, wood splashback, integrated appliances, a breakfast bar, grey floors, grey worktops and a wood ceiling.
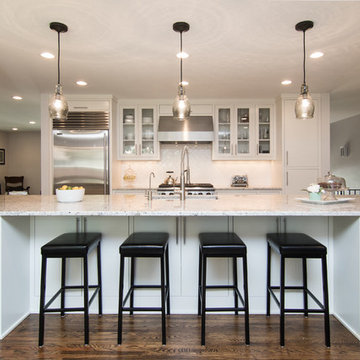
Brandon Rowell
This is an example of a classic galley kitchen in Minneapolis with glass-front cabinets, white cabinets, white splashback, stainless steel appliances, dark hardwood flooring and a breakfast bar.
This is an example of a classic galley kitchen in Minneapolis with glass-front cabinets, white cabinets, white splashback, stainless steel appliances, dark hardwood flooring and a breakfast bar.
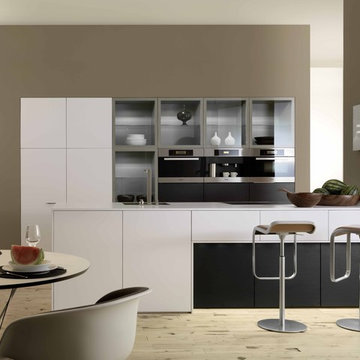
http://www.leicht.com
Inspiration for a large modern open plan kitchen in Stuttgart with glass-front cabinets, a submerged sink, white cabinets, integrated appliances, light hardwood flooring and a breakfast bar.
Inspiration for a large modern open plan kitchen in Stuttgart with glass-front cabinets, a submerged sink, white cabinets, integrated appliances, light hardwood flooring and a breakfast bar.
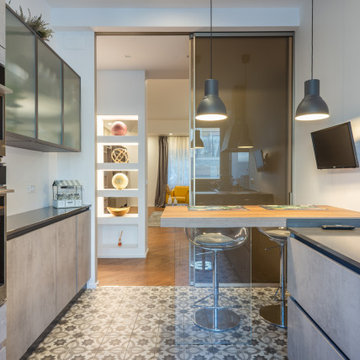
Trasversalmente troviamo il tavolo snack che sembra sospeso dato che la gamba di appoggio è in vetro trasparente.
Photo of a large modern u-shaped open plan kitchen in Rome with a built-in sink, glass-front cabinets, grey cabinets, granite worktops, grey splashback, glass tiled splashback, stainless steel appliances, porcelain flooring, a breakfast bar, multi-coloured floors and black worktops.
Photo of a large modern u-shaped open plan kitchen in Rome with a built-in sink, glass-front cabinets, grey cabinets, granite worktops, grey splashback, glass tiled splashback, stainless steel appliances, porcelain flooring, a breakfast bar, multi-coloured floors and black worktops.
Kitchen with Glass-front Cabinets and a Breakfast Bar Ideas and Designs
8