Kitchen with Glass-front Cabinets and a Breakfast Bar Ideas and Designs
Refine by:
Budget
Sort by:Popular Today
161 - 180 of 1,805 photos
Item 1 of 3
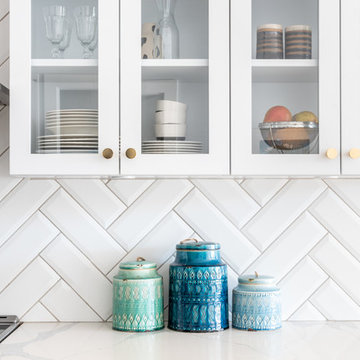
Black and white classic transitional kitchen with pops of polished brass hardware. Beautiful glass uppers, quartz counters and white beveled herringbone tile backsplash. Kitchen Aid appliances.
Photos: Dasha Armstrong
Cabinetry: Cabico Cabinetry
Designer: Heather Stewart
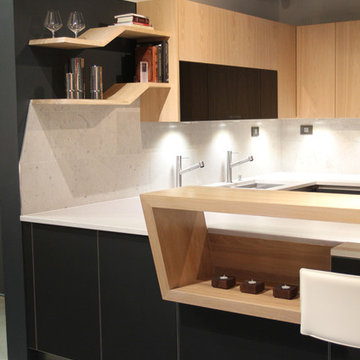
The angled Bar Design shows how far we go to work in all the little Details, that form a Dynamic structure of Shapes throughout the entire Room. Precision Craftsmanship brought this design to live in Solid Oak that is white washed.
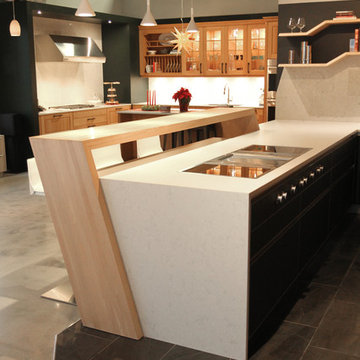
The angled Bar Design shows how far we go to work in all the little Details, that form a Dynamic structure of Shapes throughout the entire Room. Precision Craftsmanship brought this design to live in Solid Oak that is white washed.
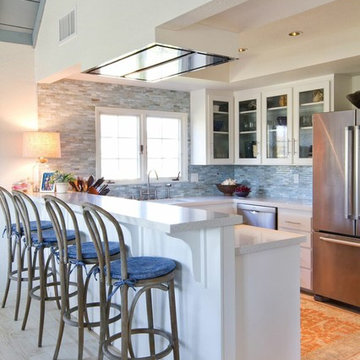
Stock Photos by Lunada Baytile
Photo of a medium sized classic u-shaped kitchen/diner in New York with light hardwood flooring, a submerged sink, blue splashback, matchstick tiled splashback, stainless steel appliances, glass-front cabinets, white cabinets, engineered stone countertops and a breakfast bar.
Photo of a medium sized classic u-shaped kitchen/diner in New York with light hardwood flooring, a submerged sink, blue splashback, matchstick tiled splashback, stainless steel appliances, glass-front cabinets, white cabinets, engineered stone countertops and a breakfast bar.
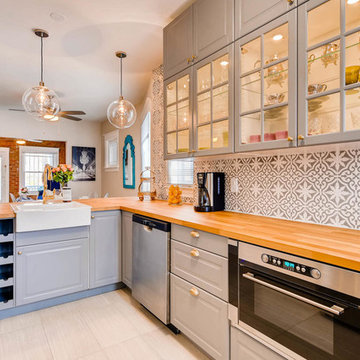
Design ideas for a medium sized traditional kitchen in Denver with a belfast sink, glass-front cabinets, grey cabinets, wood worktops, grey splashback, cement tile splashback, stainless steel appliances, ceramic flooring, a breakfast bar and grey floors.
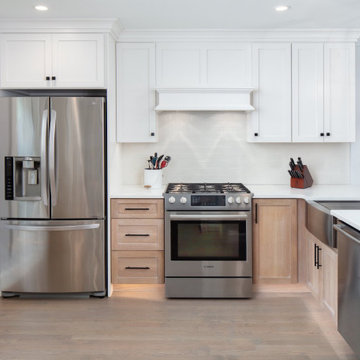
An urban townhome gets a sophisticated farmhouse influenced makeover. This home had a small, closed off kitchen which was not functional for this busy family. By removing the wall to the dining room the house is open from front to back, creating a large, open space for family fun, dining and entertainment. The kitchen features contrasting cabinets with a light wood finish on the base cabinets contrasting with white uppers. Marble backsplash with a contrasting patterned backsplash accent at the microwave bar adds texture, color and interest. The peninsula is perfect for entertaining and features a farmhouse sink and rustic pendant lighting. Toe kick lighting adds an extra touch of glam and highlights the beautiful white oak hardwood throughout.
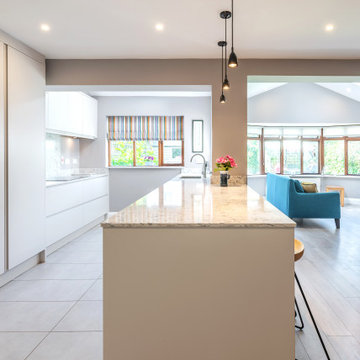
Contemporary kitchen designed by Conbu Interior Design. Handleless design with quartz worktop, porcelain floor tiles. Dividing wall removed between kitchen & dining area & door closed. Plumbing & electrics upgraded. LED recessed & pendant lights
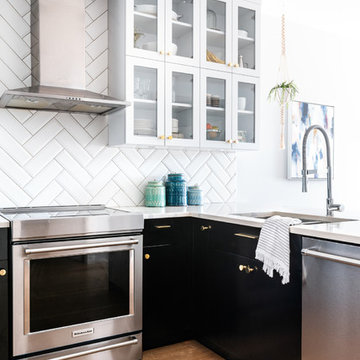
Black and white classic transitional kitchen with pops of polished brass hardware. Beautiful glass uppers, quartz counters and white beveled herringbone tile backsplash. Kitchen Aid appliances.
Photos: Dasha Armstrong
Cabinetry: Cabico Cabinetry
Designer: Heather Stewart
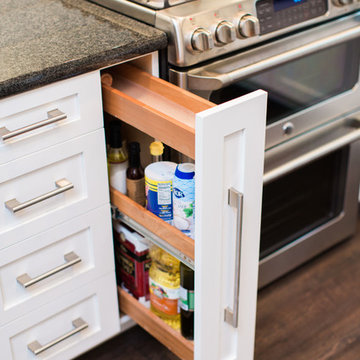
Medium sized traditional kitchen/diner in San Francisco with a submerged sink, glass-front cabinets, white cabinets, granite worktops, blue splashback, glass tiled splashback, stainless steel appliances, medium hardwood flooring, a breakfast bar, brown floors and black worktops.
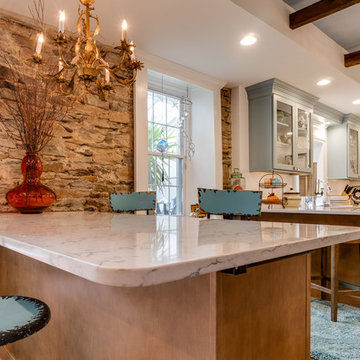
This renovated farmhouse style kitchen offers the homeowners a fresh look, spacious layout and brighter lighting, while maintaining some of the original historic aspects of the home. The quaint and inviting ambiance of the kitchen is perfect for preparing a home cooked meal or entertaining family and friends over the holidays.

Stunning LEDs combined with a mirror toe kick create the illusion that the island is floating. wow
Expansive contemporary u-shaped kitchen/diner in Christchurch with a built-in sink, glass-front cabinets, white cabinets, granite worktops, white splashback, glass sheet splashback, black appliances, plywood flooring and a breakfast bar.
Expansive contemporary u-shaped kitchen/diner in Christchurch with a built-in sink, glass-front cabinets, white cabinets, granite worktops, white splashback, glass sheet splashback, black appliances, plywood flooring and a breakfast bar.
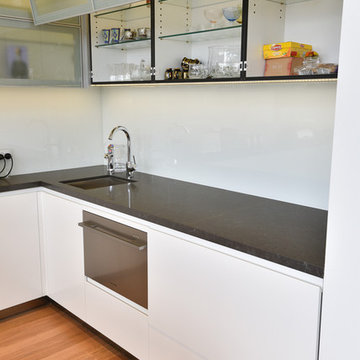
This home was built and designed to serve both the current and future generations of the family by being flexible to meet their ever changing needs. The home also needed to stand the test of time in terms of functionality and timelessness of style, be environmentally responsible, and conform and enhance the current streetscape and the suburb.
The home includes several sustainable features including an integrated control system to open and shut windows and monitor power resources. Because of these integrated technology features, this house won the CEDIA Best Integrated Home Worldwide 2016 Award.
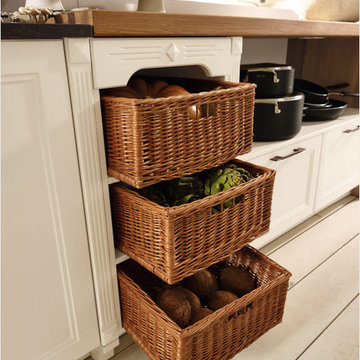
Alno AG
This is an example of a medium sized classic galley kitchen/diner in New York with an integrated sink, glass-front cabinets, white cabinets, engineered stone countertops, stainless steel appliances, light hardwood flooring and a breakfast bar.
This is an example of a medium sized classic galley kitchen/diner in New York with an integrated sink, glass-front cabinets, white cabinets, engineered stone countertops, stainless steel appliances, light hardwood flooring and a breakfast bar.
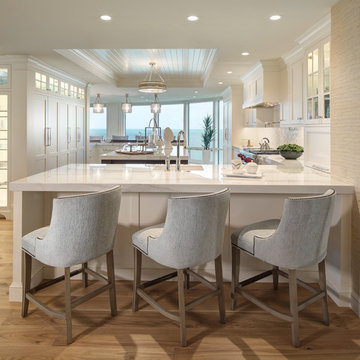
Design ideas for a nautical kitchen in Cleveland with a submerged sink, glass-front cabinets, white cabinets, white splashback, stainless steel appliances, light hardwood flooring and a breakfast bar.
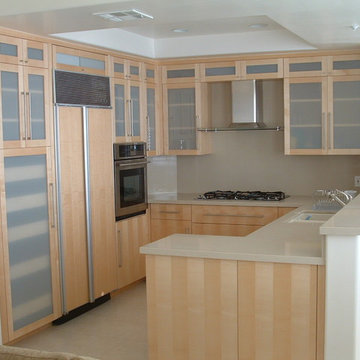
Tim Reid
This is an example of a small modern l-shaped open plan kitchen in Los Angeles with a double-bowl sink, glass-front cabinets, light wood cabinets, engineered stone countertops, beige splashback, porcelain flooring, stone slab splashback, integrated appliances, a breakfast bar, beige floors and beige worktops.
This is an example of a small modern l-shaped open plan kitchen in Los Angeles with a double-bowl sink, glass-front cabinets, light wood cabinets, engineered stone countertops, beige splashback, porcelain flooring, stone slab splashback, integrated appliances, a breakfast bar, beige floors and beige worktops.
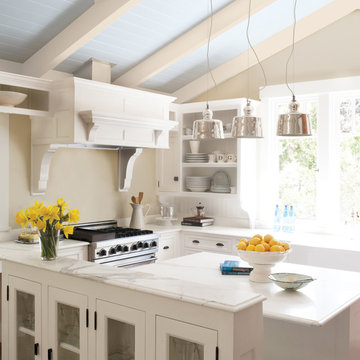
Inspiration for a medium sized coastal galley open plan kitchen in San Francisco with glass-front cabinets, white cabinets, marble worktops, beige splashback, stainless steel appliances and a breakfast bar.
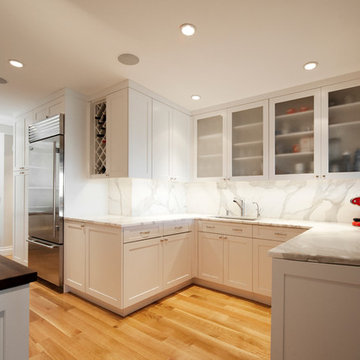
Photo of a medium sized contemporary open plan kitchen in New York with a submerged sink, glass-front cabinets, white cabinets, marble worktops, white splashback, marble splashback, stainless steel appliances, light hardwood flooring, a breakfast bar and beige floors.
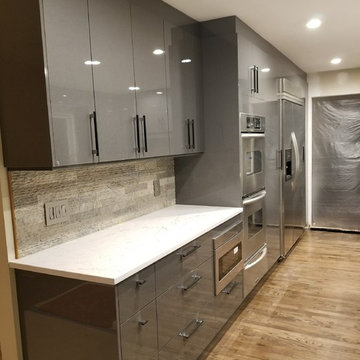
Acrylic Euro cabinets, with glass up cabinets,
Photo of a large modern u-shaped kitchen/diner in Detroit with a submerged sink, glass-front cabinets, grey cabinets, engineered stone countertops, multi-coloured splashback, stone tiled splashback, stainless steel appliances, dark hardwood flooring, a breakfast bar, brown floors and white worktops.
Photo of a large modern u-shaped kitchen/diner in Detroit with a submerged sink, glass-front cabinets, grey cabinets, engineered stone countertops, multi-coloured splashback, stone tiled splashback, stainless steel appliances, dark hardwood flooring, a breakfast bar, brown floors and white worktops.
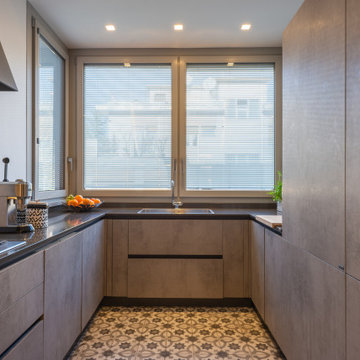
Il pavimento scelto della cucina è una mattonella in gres 20x20 che crea un tappeto decorativo in perfetta armonia con la tinte unita delle basi e dei pensili in grigio polvere.
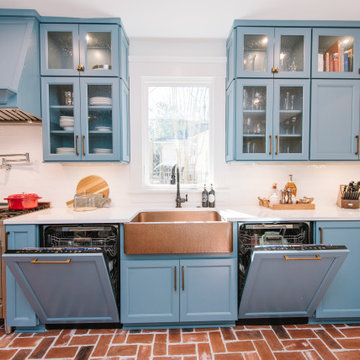
Inspiration for a medium sized eclectic galley kitchen/diner in Atlanta with a belfast sink, glass-front cabinets, blue cabinets, engineered stone countertops, white splashback, porcelain splashback, integrated appliances, brick flooring, a breakfast bar and white worktops.
Kitchen with Glass-front Cabinets and a Breakfast Bar Ideas and Designs
9