Kitchen with Glass Sheet Splashback and Concrete Flooring Ideas and Designs
Refine by:
Budget
Sort by:Popular Today
141 - 160 of 1,740 photos
Item 1 of 3
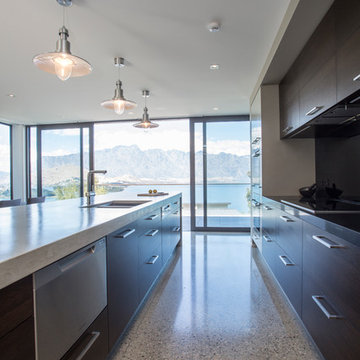
Graham Warman Photography
Photo of a large contemporary galley kitchen/diner in Other with concrete flooring, a built-in sink, flat-panel cabinets, dark wood cabinets, concrete worktops, black splashback, glass sheet splashback, an island, grey floors and grey worktops.
Photo of a large contemporary galley kitchen/diner in Other with concrete flooring, a built-in sink, flat-panel cabinets, dark wood cabinets, concrete worktops, black splashback, glass sheet splashback, an island, grey floors and grey worktops.
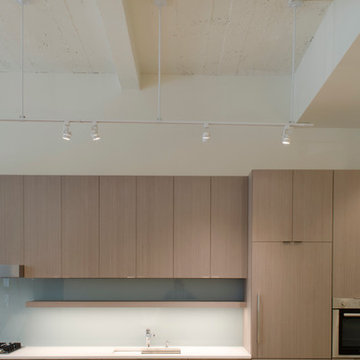
Design ideas for a large modern single-wall kitchen/diner in New York with engineered stone countertops, glass sheet splashback, concrete flooring, a submerged sink, flat-panel cabinets, light wood cabinets, stainless steel appliances and no island.
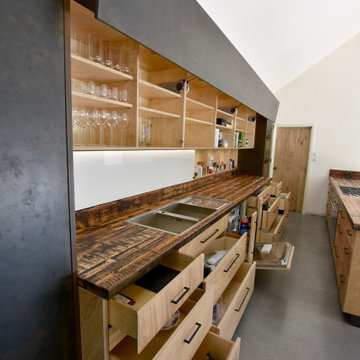
Birch Plywood Kitchen with Oak veneered plywood fronts. The grain different orientated to give a unique pattern and layout. The Blacked & Rusts liquid metal doors were sprayed in house to match an existing steel cabinet the client owned. The reclaimed timber worktops were originally the ceiling joists from part of the project. All the defects, worm holes and voids were filled with black resin before sanding and top coated in a hard was oil finish.
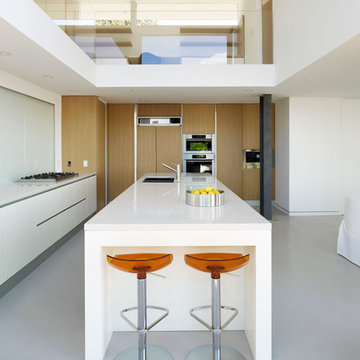
As the clouds change color and are in constant motion along the coastline, the house and its materials were thought of as a canvas to be manipulated by the sky. The house is neutral while the exterior environment animates the interior spaces.
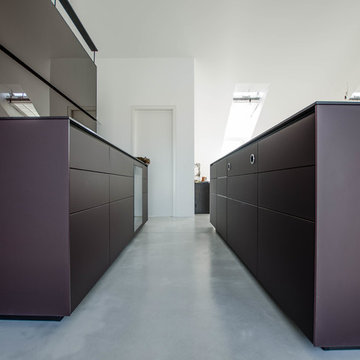
Valcucine New Logica
Photo of an expansive contemporary galley kitchen/diner in Berlin with a single-bowl sink, glass-front cabinets, purple cabinets, glass worktops, glass sheet splashback, black appliances, concrete flooring, an island, grey floors and purple worktops.
Photo of an expansive contemporary galley kitchen/diner in Berlin with a single-bowl sink, glass-front cabinets, purple cabinets, glass worktops, glass sheet splashback, black appliances, concrete flooring, an island, grey floors and purple worktops.
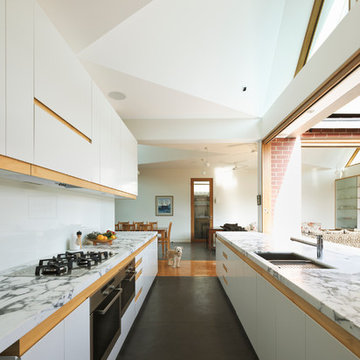
The kitchen is high-performance, suitable for the most enthusiastic chef. Photo by Peter Bennetts
Inspiration for an expansive contemporary galley open plan kitchen in Melbourne with stainless steel appliances, a submerged sink, flat-panel cabinets, white cabinets, marble worktops, white splashback, glass sheet splashback, concrete flooring and no island.
Inspiration for an expansive contemporary galley open plan kitchen in Melbourne with stainless steel appliances, a submerged sink, flat-panel cabinets, white cabinets, marble worktops, white splashback, glass sheet splashback, concrete flooring and no island.
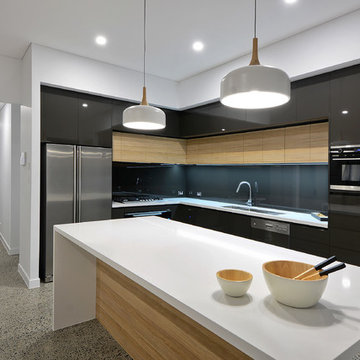
Inspiration for a contemporary l-shaped kitchen in Sunshine Coast with a double-bowl sink, flat-panel cabinets, black cabinets, black splashback, glass sheet splashback, black appliances, concrete flooring, an island, grey floors and white worktops.
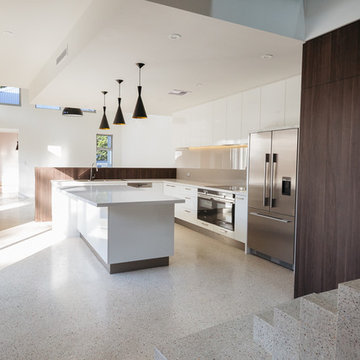
This is an example of a medium sized modern l-shaped kitchen in Perth with a built-in sink, white cabinets, composite countertops, brown splashback, glass sheet splashback, stainless steel appliances, concrete flooring and an island.

Seen her is a combination of M49 White Silk High Gloss cabinets and Tafisa Spring Blossom L543 cabinets by Miralis. Carrara quartz counters by Compac and glass backsplash enhance this streamline look. Photo Credit: Julie Lehite
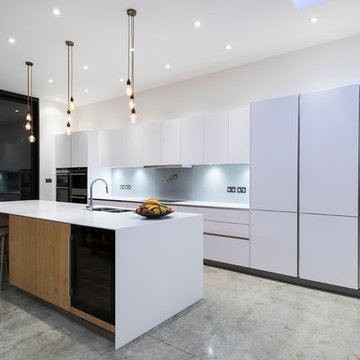
A night shot of the bespoke kitchen, showing off the atmosphere created by the lighting fixtures on the island and breakfast bar.
Photo of a large contemporary galley open plan kitchen in London with a built-in sink, flat-panel cabinets, white cabinets, white splashback, an island, black appliances, concrete flooring and glass sheet splashback.
Photo of a large contemporary galley open plan kitchen in London with a built-in sink, flat-panel cabinets, white cabinets, white splashback, an island, black appliances, concrete flooring and glass sheet splashback.
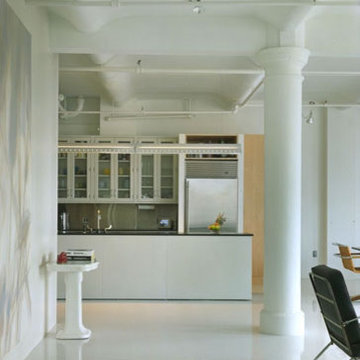
SIEGEL SWANSEA LOFT Flatiron District, New York Partner-in-Charge: David Sherman Contractor: Massartre Ltd. Photographer: Michael Moran Completed: 1997 Project Team: Marcus Donaghy PUBLICATIONS: Minimalist Lofts, LOFT Publications, March 2001 Working at Home: Living Working Spaces, December 2000 Interior Design, March 1999 Oculus, March 1999 The writer/critic Joel Siegel and his wife, the painter Ena Swansea, purchased this space with the intention of making a unified living loft and art studio, by integrating the various aesthetic impulses that would normally separate the two programs. The principal desire was to maintain the early twentieth-century character of the shell, with its vaulted ceilings, plaster walls, and industrial details. This character was enhanced by utilizing a similar palette of materials and products to restore the envelope and to upgrade it visibly with exposed piping, electrical conduit, light fixtures and devices. Within the space, an entirely new kit-of-parts was deployed, featuring an attitude towards detail that is both primitive and very precise. The painting studio is located on the north side, taking advantage of the landmarked windows onto 17th Street. It is open to the living space with the southern exposure, but a large Media Room resides between them in the center of the loft. This is the office and entertainment center for Mr. Siegel, containing a state-of-the-art audio/visual system, and creates an acoustically- and visually- private domain. The original wood floor is preserved in this room only, heightening the sense of an island within the loft. The remainder of the loft?s floor has been covered with a completely uniform and level epoxy/urethane finish. Along with the partitions, which are covered in joint compound in lieu of paint, a three-dimensional abstract gray field is established as a background for the owner?s artwork.
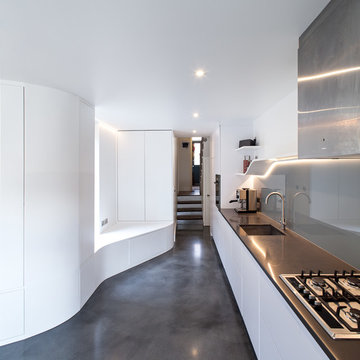
Peter Landers
This is an example of a large contemporary single-wall kitchen in London with flat-panel cabinets, white cabinets, composite countertops, grey splashback, concrete flooring, grey floors, grey worktops, a single-bowl sink, glass sheet splashback and no island.
This is an example of a large contemporary single-wall kitchen in London with flat-panel cabinets, white cabinets, composite countertops, grey splashback, concrete flooring, grey floors, grey worktops, a single-bowl sink, glass sheet splashback and no island.
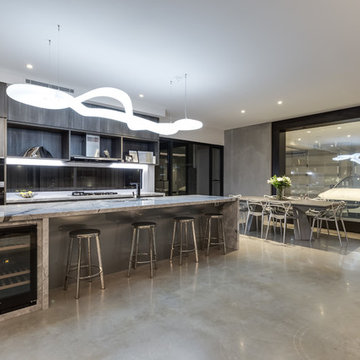
Centrally located in the home, the kitchen has easy access to the alfresco dining space and with a flick of a switch the glass between the dining room and garage can be obscured.
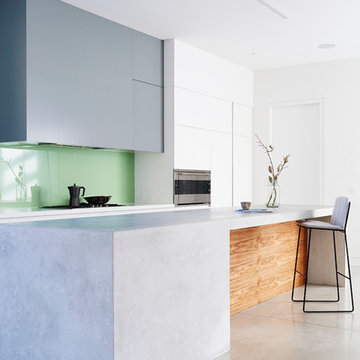
Jessie Prince
Photo of a medium sized modern kitchen/diner in Melbourne with flat-panel cabinets, concrete flooring, an island, grey cabinets, green splashback, a double-bowl sink, glass sheet splashback and stainless steel appliances.
Photo of a medium sized modern kitchen/diner in Melbourne with flat-panel cabinets, concrete flooring, an island, grey cabinets, green splashback, a double-bowl sink, glass sheet splashback and stainless steel appliances.
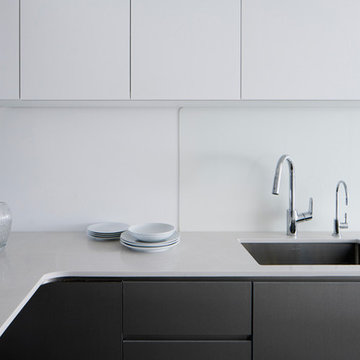
Béton brut
This is an example of a medium sized contemporary l-shaped open plan kitchen in Singapore with a submerged sink, beaded cabinets, white cabinets, quartz worktops, white splashback, glass sheet splashback, integrated appliances, concrete flooring, a breakfast bar and grey floors.
This is an example of a medium sized contemporary l-shaped open plan kitchen in Singapore with a submerged sink, beaded cabinets, white cabinets, quartz worktops, white splashback, glass sheet splashback, integrated appliances, concrete flooring, a breakfast bar and grey floors.
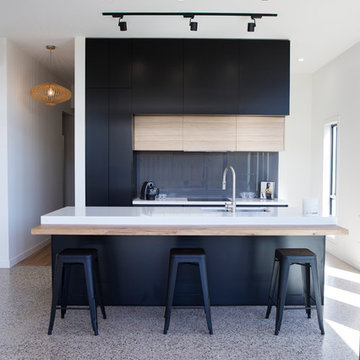
Tina Giorgio
Medium sized contemporary single-wall open plan kitchen in Melbourne with black cabinets, engineered stone countertops, grey splashback, glass sheet splashback, black appliances, concrete flooring, an island, flat-panel cabinets and a double-bowl sink.
Medium sized contemporary single-wall open plan kitchen in Melbourne with black cabinets, engineered stone countertops, grey splashback, glass sheet splashback, black appliances, concrete flooring, an island, flat-panel cabinets and a double-bowl sink.
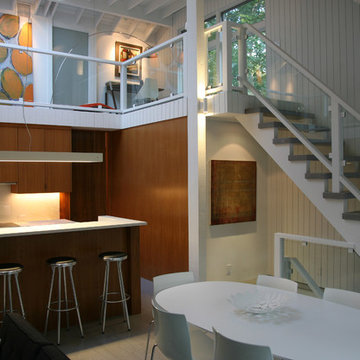
Photo of a medium sized midcentury single-wall enclosed kitchen in New York with flat-panel cabinets, medium wood cabinets, engineered stone countertops, white splashback, glass sheet splashback, integrated appliances, concrete flooring, an island and beige floors.
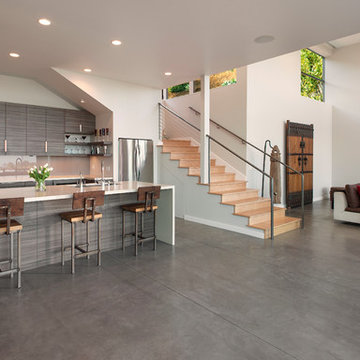
Architect: Becker Henson Niksto
General Contractor: Allen Construction
Photographer: Jim Bartsch Photography
Design ideas for a medium sized contemporary galley kitchen/diner in Santa Barbara with a submerged sink, flat-panel cabinets, medium wood cabinets, engineered stone countertops, white splashback, white appliances, concrete flooring, an island and glass sheet splashback.
Design ideas for a medium sized contemporary galley kitchen/diner in Santa Barbara with a submerged sink, flat-panel cabinets, medium wood cabinets, engineered stone countertops, white splashback, white appliances, concrete flooring, an island and glass sheet splashback.
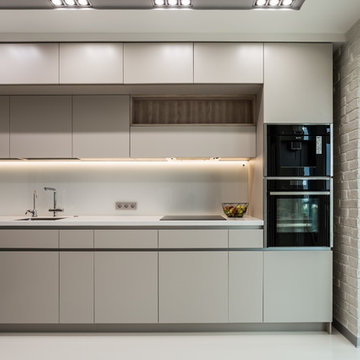
Design ideas for a contemporary single-wall kitchen in Saint Petersburg with flat-panel cabinets, white splashback, glass sheet splashback, black appliances, white floors, white worktops, a single-bowl sink, beige cabinets, concrete flooring and no island.
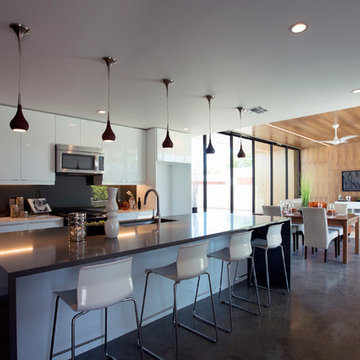
Large contemporary open plan kitchen in Phoenix with a single-bowl sink, flat-panel cabinets, white cabinets, engineered stone countertops, grey splashback, glass sheet splashback, stainless steel appliances, concrete flooring and an island.
Kitchen with Glass Sheet Splashback and Concrete Flooring Ideas and Designs
8