Kitchen with Glass Sheet Splashback and Concrete Flooring Ideas and Designs
Refine by:
Budget
Sort by:Popular Today
61 - 80 of 1,740 photos
Item 1 of 3

Inspiration for a large contemporary galley kitchen/diner in London with a double-bowl sink, flat-panel cabinets, white cabinets, composite countertops, glass sheet splashback, integrated appliances, concrete flooring, an island, grey floors, grey worktops, feature lighting and a vaulted ceiling.
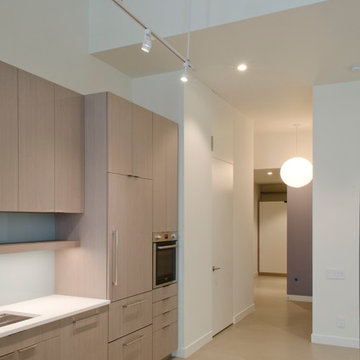
Photo of a large modern single-wall kitchen/diner in New York with engineered stone countertops, glass sheet splashback, concrete flooring, a submerged sink, flat-panel cabinets, light wood cabinets, stainless steel appliances and no island.
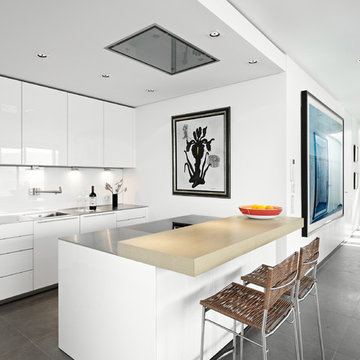
Medium sized contemporary galley open plan kitchen in Cologne with flat-panel cabinets, white cabinets, stainless steel worktops, white splashback, a breakfast bar, an integrated sink, glass sheet splashback, stainless steel appliances and concrete flooring.

Simon Maxwell
This is an example of a contemporary open plan kitchen in London with flat-panel cabinets, white cabinets, green splashback, glass sheet splashback, concrete flooring and an island.
This is an example of a contemporary open plan kitchen in London with flat-panel cabinets, white cabinets, green splashback, glass sheet splashback, concrete flooring and an island.
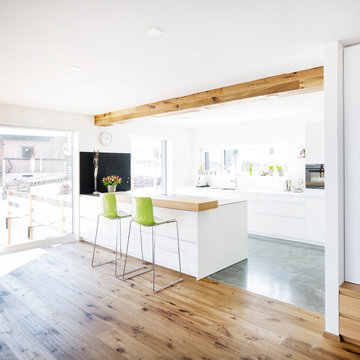
Design ideas for a medium sized contemporary galley open plan kitchen in Stuttgart with a single-bowl sink, flat-panel cabinets, white cabinets, stainless steel worktops, white splashback, glass sheet splashback, black appliances, concrete flooring, an island, grey floors and white worktops.

Nouveau défi, nouveau projet : transformer un salon en cuisine.
M.&Mme B souhaitaient réorganiser l’espace de vie du rez-de-chaussée tout en conservant l’esprit chaumière. Le salon devait donc déménager.
Nous disposions d’un beau volume pour intégrer un maximum de rangements.
Chaque élément a été disposé autour de l’imposant îlot central et son plan de travail stratifié décor ardoise.
L’espace est lumineux, à la fois grâce à la lumière naturelle mais également grâce aux spots intégrés dans les meubles hauts.
Une lumière qui se reflète aussi dans la crédence et la vitrine en verre.
Et que dire de ce sublime luminaire au-dessus du bloc de cuisson !
L’association des teintes et des matières crée une belle harmonie dans cette nouvelle cuisine élégante et chaleureuse.
Et vous, que pensez-vous de cette cuisine ? Avons-nous relevé le défi ?
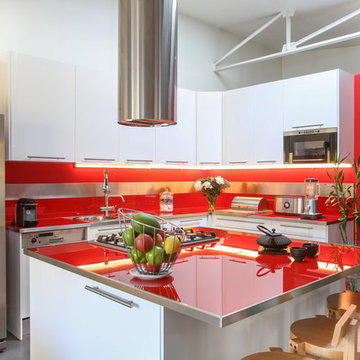
Thierry Stefanopoulos
This is an example of a large contemporary l-shaped kitchen in Paris with a submerged sink, white cabinets, glass worktops, red splashback, stainless steel appliances, concrete flooring, an island, grey floors, red worktops, flat-panel cabinets and glass sheet splashback.
This is an example of a large contemporary l-shaped kitchen in Paris with a submerged sink, white cabinets, glass worktops, red splashback, stainless steel appliances, concrete flooring, an island, grey floors, red worktops, flat-panel cabinets and glass sheet splashback.
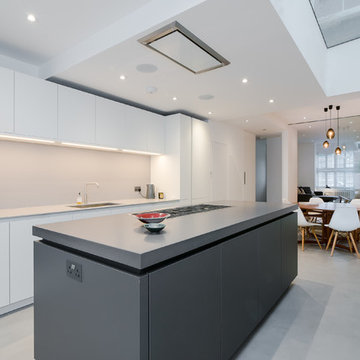
Design ideas for a medium sized contemporary galley kitchen/diner in London with a submerged sink, flat-panel cabinets, black cabinets, composite countertops, beige splashback, glass sheet splashback, stainless steel appliances, concrete flooring, an island and grey floors.

Shannon McGrath
This is an example of a medium sized contemporary galley kitchen in Melbourne with a submerged sink, flat-panel cabinets, white cabinets, concrete worktops, glass sheet splashback, stainless steel appliances, concrete flooring and an island.
This is an example of a medium sized contemporary galley kitchen in Melbourne with a submerged sink, flat-panel cabinets, white cabinets, concrete worktops, glass sheet splashback, stainless steel appliances, concrete flooring and an island.
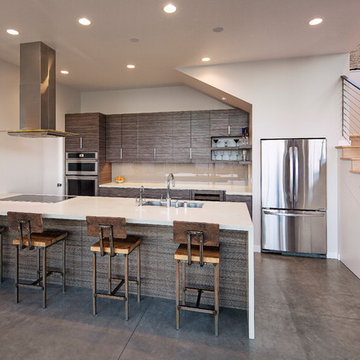
Architect: Becker Henson Niksto
General Contractor: Allen Construction
Photographer: Jim Bartsch Photography
Medium sized contemporary kitchen in Santa Barbara with a submerged sink, flat-panel cabinets, engineered stone countertops, concrete flooring, dark wood cabinets, beige splashback, glass sheet splashback, stainless steel appliances and a breakfast bar.
Medium sized contemporary kitchen in Santa Barbara with a submerged sink, flat-panel cabinets, engineered stone countertops, concrete flooring, dark wood cabinets, beige splashback, glass sheet splashback, stainless steel appliances and a breakfast bar.
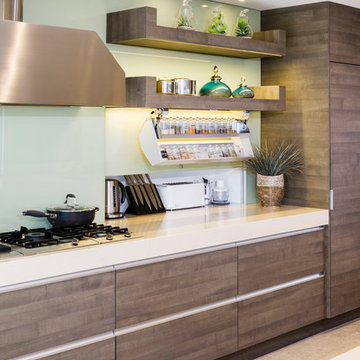
Hidden spice storage and appliance cabinet. When closed these two storage areas do not impede the clean lines of this kitchen. The proximity of these hidden items to the stove makes cooking an ergonomic delight.

Modern family loft renovation. A young couple starting a family in the city purchased this two story loft in Boston's South End. Built in the 1990's, the loft was ready for updates. ZED transformed the space, creating a fresh new look and greatly increasing its functionality to accommodate an expanding family within an urban setting. Improvement were made to the aesthetics, scale, and functionality for the growing family to enjoy.
Photos by Eric Roth.
Construction by Ralph S. Osmond Company.
Green architecture by ZeroEnergy Design.

Kitchen with concrete floors & island bench,
lime green splashback. Plumbing for upstairs bathroom concealed in drop ceiling to kitchen. Clever idea that lets you make the rest of the room higher - only the bit where the plumbing needs to go is lower - also makes the kitchen look great with feature lighting.

Design by Nick Noyes Architect
Kirt Gittings Photography
Design ideas for a rustic kitchen/diner in Albuquerque with a single-bowl sink, shaker cabinets, light wood cabinets, stainless steel appliances, granite worktops, black splashback, glass sheet splashback, concrete flooring, an island and black worktops.
Design ideas for a rustic kitchen/diner in Albuquerque with a single-bowl sink, shaker cabinets, light wood cabinets, stainless steel appliances, granite worktops, black splashback, glass sheet splashback, concrete flooring, an island and black worktops.
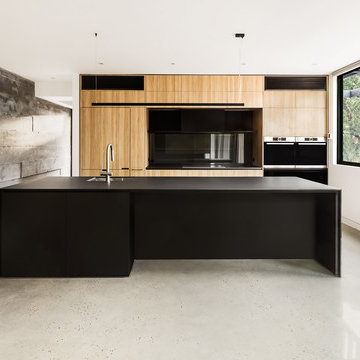
Minimal black and timber kitchen in Bentleigh.
Another Finney Project.
Design by E&N architects.
Design ideas for a contemporary kitchen in Melbourne with a submerged sink, glass sheet splashback, black appliances, concrete flooring, flat-panel cabinets, light wood cabinets, black splashback and an island.
Design ideas for a contemporary kitchen in Melbourne with a submerged sink, glass sheet splashback, black appliances, concrete flooring, flat-panel cabinets, light wood cabinets, black splashback and an island.
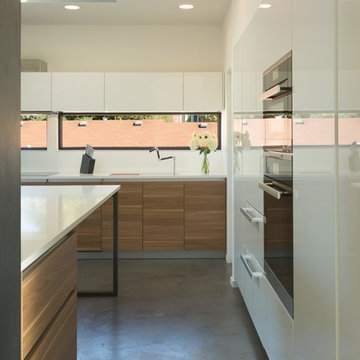
Lara Swimmer Photography
Design ideas for a medium sized modern l-shaped open plan kitchen in Seattle with a submerged sink, flat-panel cabinets, medium wood cabinets, engineered stone countertops, white splashback, glass sheet splashback, black appliances, concrete flooring and an island.
Design ideas for a medium sized modern l-shaped open plan kitchen in Seattle with a submerged sink, flat-panel cabinets, medium wood cabinets, engineered stone countertops, white splashback, glass sheet splashback, black appliances, concrete flooring and an island.

Photography by Benjamin Benschneider
Inspiration for a large modern l-shaped open plan kitchen in Seattle with a submerged sink, flat-panel cabinets, medium wood cabinets, engineered stone countertops, blue splashback, glass sheet splashback, stainless steel appliances, concrete flooring, an island, grey floors and grey worktops.
Inspiration for a large modern l-shaped open plan kitchen in Seattle with a submerged sink, flat-panel cabinets, medium wood cabinets, engineered stone countertops, blue splashback, glass sheet splashback, stainless steel appliances, concrete flooring, an island, grey floors and grey worktops.
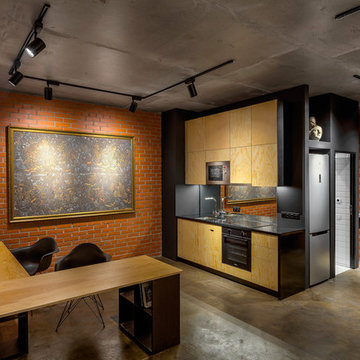
Design ideas for an urban single-wall open plan kitchen in Other with flat-panel cabinets, light wood cabinets, no island, black worktops, a submerged sink, glass sheet splashback, black appliances, concrete flooring and brown floors.
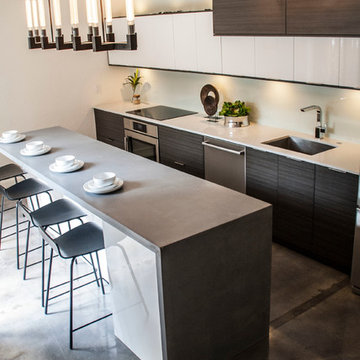
Duo toned cabinets and glass backsplash line this space while concrete surfaces in both the floors and island add an industrial flair. Photo Credit: Julie Lehite
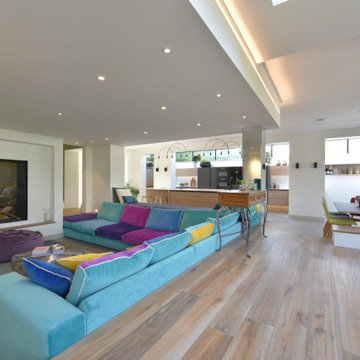
Expansive contemporary u-shaped open plan kitchen in Manchester with a submerged sink, light wood cabinets, quartz worktops, white splashback, glass sheet splashback, black appliances, concrete flooring, an island, grey floors, white worktops and a vaulted ceiling.
Kitchen with Glass Sheet Splashback and Concrete Flooring Ideas and Designs
4