Kitchen with Glass Sheet Splashback and Concrete Flooring Ideas and Designs
Refine by:
Budget
Sort by:Popular Today
41 - 60 of 1,740 photos
Item 1 of 3
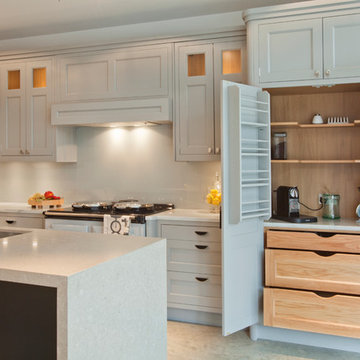
A classic inset frame kitchen in solid Ash with a brushed out grain and factory sprayed exterior finish. The interior is in Oak with solid Oak dovetailed drawers, Carrara marble work tops and a glass back splash.

Photo of a medium sized modern u-shaped open plan kitchen in Phoenix with flat-panel cabinets, light wood cabinets, orange splashback, glass sheet splashback, integrated appliances, soapstone worktops, concrete flooring, a breakfast bar and brown floors.
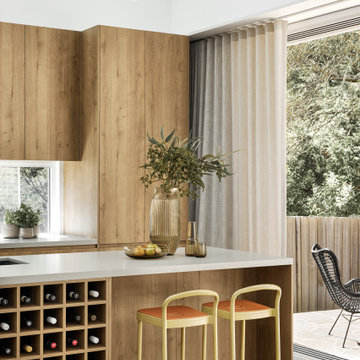
Design ideas for a medium sized midcentury l-shaped kitchen/diner in Sydney with a submerged sink, medium wood cabinets, engineered stone countertops, glass sheet splashback, black appliances, concrete flooring, an island, grey floors and grey worktops.
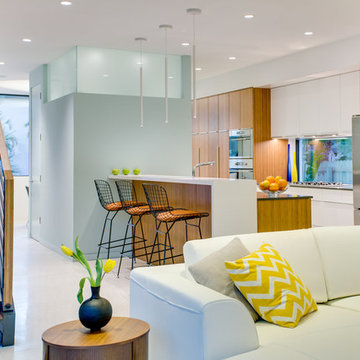
Ryan Gamma Photography
This is an example of a small contemporary galley open plan kitchen in Tampa with a submerged sink, flat-panel cabinets, engineered stone countertops, glass sheet splashback, stainless steel appliances, concrete flooring and an island.
This is an example of a small contemporary galley open plan kitchen in Tampa with a submerged sink, flat-panel cabinets, engineered stone countertops, glass sheet splashback, stainless steel appliances, concrete flooring and an island.
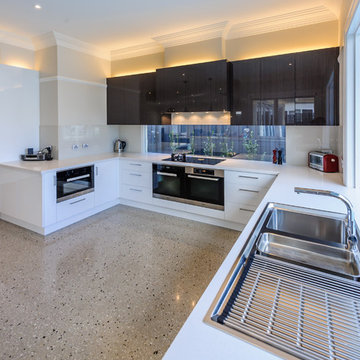
A large modern kitchen with a wall of drawers and connection on three sides to the outdoors. White, bright cabinets and benchtops paired with dark gloss woodgrain overhead cabinets. Polished concrete floors.
Photography by [V] Style & Imagery
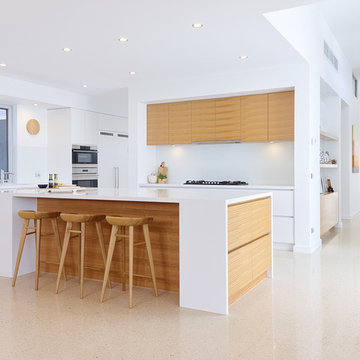
Medium sized contemporary l-shaped kitchen in Melbourne with a built-in sink, marble worktops, white splashback, glass sheet splashback, stainless steel appliances, concrete flooring, an island, flat-panel cabinets and medium wood cabinets.
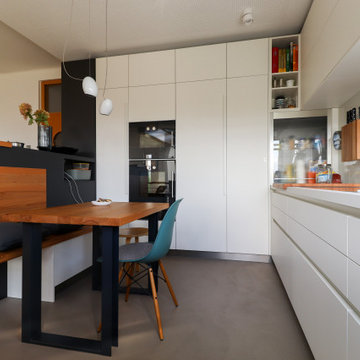
This is an example of a modern open plan kitchen in Other with white cabinets, white splashback, glass sheet splashback, black appliances, concrete flooring and grey floors.

This high end custom home was a designer's dream canvas. Throughout the spacious, light filled residence, our walnut Poliform cabinetry echoes the clean lines of the architecture and brings warm definition.
The upper level kitchen was designed with two islands, a wine bar, and a discreet pantry revealing a functional back up zone and smart office area. This comprehensive project also included a lower level entertainer's kitchen, bathrooms, offices, and more; all in a cohesive palette of walnut, matte white lacquer, white quartz and stainless. Nathan Scott Photography.
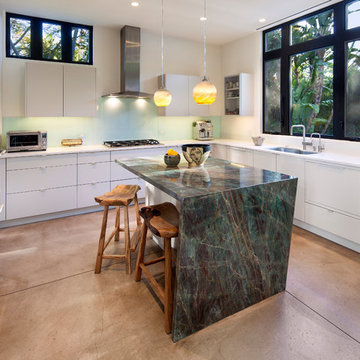
The client designed this unique kitchen island to represent a waterfall.
Jim Barsch Photography
Medium sized mediterranean u-shaped kitchen in Santa Barbara with a double-bowl sink, flat-panel cabinets, white cabinets, granite worktops, white splashback, glass sheet splashback, stainless steel appliances, concrete flooring and an island.
Medium sized mediterranean u-shaped kitchen in Santa Barbara with a double-bowl sink, flat-panel cabinets, white cabinets, granite worktops, white splashback, glass sheet splashback, stainless steel appliances, concrete flooring and an island.
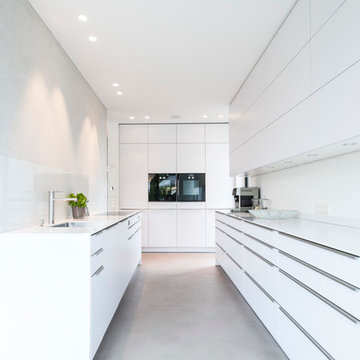
Fotograf: Martin Kreuzer
Medium sized contemporary galley kitchen in Munich with an integrated sink, flat-panel cabinets, white cabinets, composite countertops, white splashback, glass sheet splashback, black appliances, concrete flooring, no island, grey floors and white worktops.
Medium sized contemporary galley kitchen in Munich with an integrated sink, flat-panel cabinets, white cabinets, composite countertops, white splashback, glass sheet splashback, black appliances, concrete flooring, no island, grey floors and white worktops.
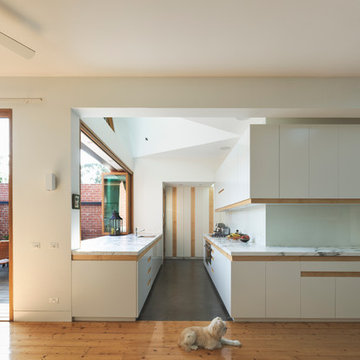
The kitchen wraps around the corner to form a telephone and bar perch. Photo by Peter Bennetts
Photo of an expansive contemporary galley open plan kitchen in Melbourne with flat-panel cabinets, white cabinets, a submerged sink, marble worktops, white splashback, glass sheet splashback, stainless steel appliances, concrete flooring and no island.
Photo of an expansive contemporary galley open plan kitchen in Melbourne with flat-panel cabinets, white cabinets, a submerged sink, marble worktops, white splashback, glass sheet splashback, stainless steel appliances, concrete flooring and no island.

moderne Küche mit freistehender Kochinsel und breiter Fensterfront
Inspiration for a large urban galley open plan kitchen in Hamburg with flat-panel cabinets, white cabinets, granite worktops, white splashback, glass sheet splashback, concrete flooring, an island, grey worktops, a vaulted ceiling, a submerged sink, stainless steel appliances and grey floors.
Inspiration for a large urban galley open plan kitchen in Hamburg with flat-panel cabinets, white cabinets, granite worktops, white splashback, glass sheet splashback, concrete flooring, an island, grey worktops, a vaulted ceiling, a submerged sink, stainless steel appliances and grey floors.
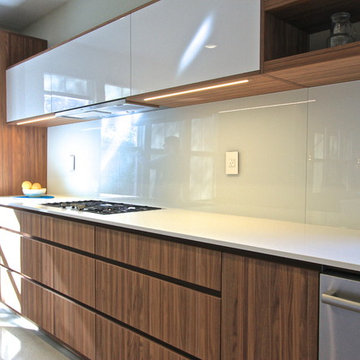
Beautiful clean lined Eggersmann contemporary kitchen with a combination of grain matched wood and laminate. Base Cabinetry is Eggersmann Trend in Walnut Vinterio (vener) with the uppers, island and appliance wall in Dallas Icy White (laminate). Countertops are Ceaserstone Blizzard with the backsplash in a painted glass with Sherman Williams Snowbird. The floors are a polished stained concrete.
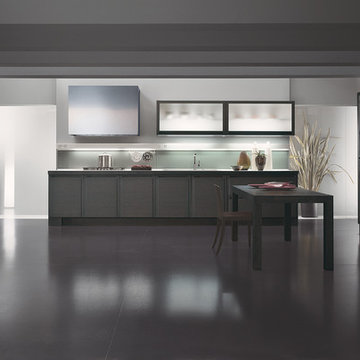
Many are the distintive elements of Milano. The elegance of this creation is remarqued from the thousand details and from the flavour taht release.
Design ideas for a medium sized contemporary single-wall kitchen pantry in San Diego with a double-bowl sink, flat-panel cabinets, grey cabinets, engineered stone countertops, green splashback, glass sheet splashback, integrated appliances, concrete flooring and an island.
Design ideas for a medium sized contemporary single-wall kitchen pantry in San Diego with a double-bowl sink, flat-panel cabinets, grey cabinets, engineered stone countertops, green splashback, glass sheet splashback, integrated appliances, concrete flooring and an island.
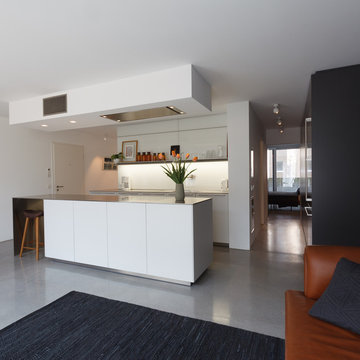
Medium sized contemporary single-wall open plan kitchen in Hamburg with flat-panel cabinets, white cabinets, stainless steel worktops, white splashback, glass sheet splashback, concrete flooring, an island and grey floors.
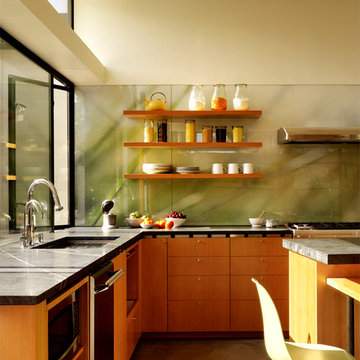
Photography by Matthew Millman
Modern l-shaped kitchen/diner in San Francisco with flat-panel cabinets, medium wood cabinets, glass sheet splashback, a submerged sink, green splashback, stainless steel appliances, concrete flooring and an island.
Modern l-shaped kitchen/diner in San Francisco with flat-panel cabinets, medium wood cabinets, glass sheet splashback, a submerged sink, green splashback, stainless steel appliances, concrete flooring and an island.
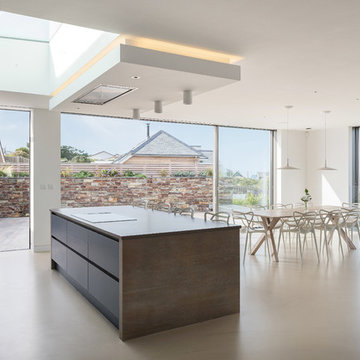
Inspiration for a large contemporary single-wall open plan kitchen in Cornwall with a built-in sink, flat-panel cabinets, medium wood cabinets, quartz worktops, multi-coloured splashback, glass sheet splashback, integrated appliances, concrete flooring, an island, beige floors and beige worktops.
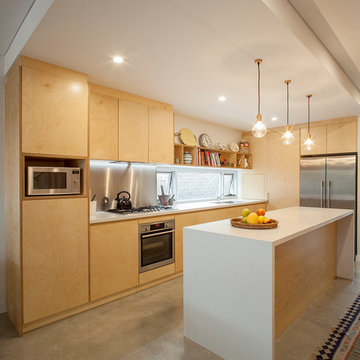
Simon Wood
Contemporary l-shaped kitchen in Sydney with flat-panel cabinets, light wood cabinets, glass sheet splashback, stainless steel appliances, concrete flooring, an island and grey floors.
Contemporary l-shaped kitchen in Sydney with flat-panel cabinets, light wood cabinets, glass sheet splashback, stainless steel appliances, concrete flooring, an island and grey floors.
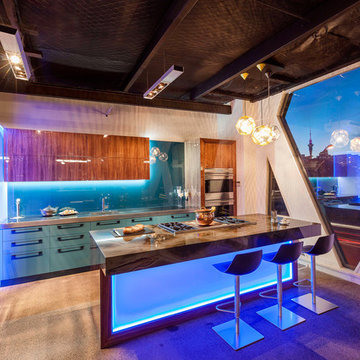
Mal Corboy Cabinets
Design ideas for a medium sized modern l-shaped kitchen/diner in Los Angeles with a submerged sink, flat-panel cabinets, medium wood cabinets, onyx worktops, blue splashback, glass sheet splashback, stainless steel appliances, concrete flooring, an island and grey floors.
Design ideas for a medium sized modern l-shaped kitchen/diner in Los Angeles with a submerged sink, flat-panel cabinets, medium wood cabinets, onyx worktops, blue splashback, glass sheet splashback, stainless steel appliances, concrete flooring, an island and grey floors.
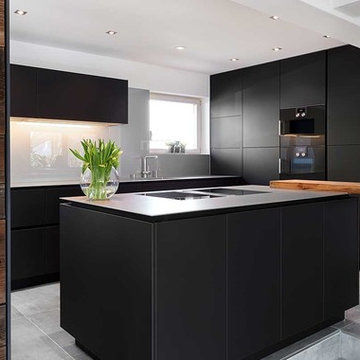
Perfekte Maßarbeit – pures Design: Diese Küche mit angrenzendem Wohnbereich lässt das Herz von Designliebhabern höher schlagen. Die Küchenfronten in schwarzer Nano-Oberfläche wurden hier kombiniert mit einer 5 mm dünnen Livetouch-Arbeitsplatte. Der Clou: Trotz der extrem dünnen Arbeitsplatte weist das Abtropfbecken neben der Spüle ein ausreichendes Gefälle für den Ablauf in das Spülbecken auf. Die Bartheke aus massiver Altoholz-Eiche passt perfekt zur neuen Tischgruppe.
Wenn Sie sich die Bilder genauer ansehen, werden Sie feststellen, dass es in der gesamten Küche keine Blenden gibt – alles wurde auf exakt auf Maß bestellt und perfekt montiert. Auch die technische Ausstattung lässt keine Wünsche offen. Neben dem Geggenau Combi-Dampfbackofen sorgt das Bora-Professionell-Umluftsystem im Induktionskochfeld für perfekten Komfort in dieser Traumküche.
Auch der angrenzende Speise- und Wohnbereich wurde gemeinsam mit unserem Kunden perfekt in Szene gesetzt. Der Esstisch Marke Janua wurde hier kombiniert mit Freifrau-Stühlen und einer Bank aus dem Hause Riva.
Im Wohnbereich lädt ein XXL-Sofa mit Übertiefe zum bequemen Sitzen und „Lümmeln“ ein. Die gegenüberliegende Wandverkleidung aus massivem Holz einer ehemaligen alten Heuhütte wurde kombiniert mit einem Kettnaker-Board aus schwarzem, matten Glas. Die i-Tüpfelchen im Wohnbereich setzen der kymo-Teppich und der schicke und praktische Pomp-Hocker.
Kitchen with Glass Sheet Splashback and Concrete Flooring Ideas and Designs
3