Kitchen with Glass Sheet Splashback and Concrete Flooring Ideas and Designs
Refine by:
Budget
Sort by:Popular Today
121 - 140 of 1,740 photos
Item 1 of 3
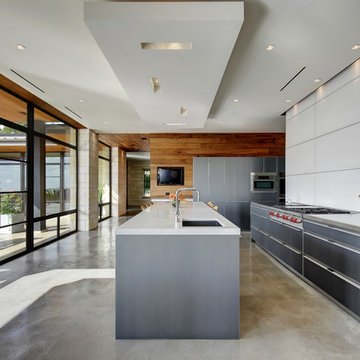
Allison Cartwright
Photo of a contemporary l-shaped kitchen in Austin with a submerged sink, flat-panel cabinets, grey cabinets, white splashback, glass sheet splashback, stainless steel appliances, concrete flooring and an island.
Photo of a contemporary l-shaped kitchen in Austin with a submerged sink, flat-panel cabinets, grey cabinets, white splashback, glass sheet splashback, stainless steel appliances, concrete flooring and an island.

This high rise, loft style kitchen incorporates modern design elements using stylish materials and hidden appliances. The horizontal, lift up wall cabinets and floating shelves allows sufficient and functional storage in this minimalist design layout. The soft grey color palette in the cabinetry blends in with the industrial elements of the dwelling structure yet allows the purple accent wall and surrounding art to stand out as focal points in this kitchen.
One of the most important requests this client had was that the kitchen needed to take advantage of the dramatic skyline views. The appliances needed to be hidden from view as best possible. A soft, neutral color palette so that she could incorporate her favorite colors, purple and black, in accessories and art. Everything needed a place to be stored so there would be no clutter on the countertops.
Due to the structural requirements in the building, a large concrete support column was the biggest design challenge. The location of this column made it difficult to ensure that the client had adequate walkway clearance between the living area and kitchen without sacrificing storage. In the original layout, the shape and location of the island and its attachment to the concrete column blocked the fantastic view of the city skyline.
In order to improve this walkway clearance, the island was pushed out further into the kitchen so that it became in-line with the column. A shallow depth, tall cabinet then replaced a standard 24” deep cabinet to widen the walk-space. In conjunction with moving the island, the shape of it was altered so that the cook-top could be relocated to allow the client to cook, congregate and take in the fabulous view of the city.
Designed by Tiffany Edwards and Micqui McGowen. Interior Design by Natalie Schorr. Photographed by Miro Dvorscak.
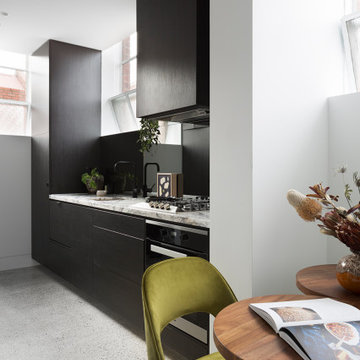
Kitchen opening to living/dining space
Small industrial single-wall open plan kitchen in Melbourne with a submerged sink, all styles of cabinet, black cabinets, marble worktops, black splashback, glass sheet splashback, stainless steel appliances, concrete flooring, no island, grey floors and multicoloured worktops.
Small industrial single-wall open plan kitchen in Melbourne with a submerged sink, all styles of cabinet, black cabinets, marble worktops, black splashback, glass sheet splashback, stainless steel appliances, concrete flooring, no island, grey floors and multicoloured worktops.
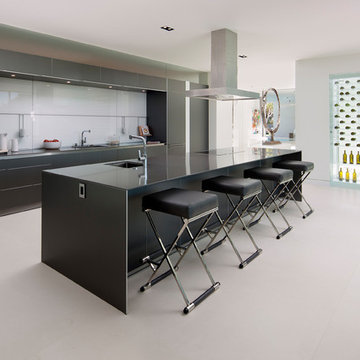
Large contemporary single-wall open plan kitchen in Los Angeles with a submerged sink, flat-panel cabinets, black cabinets, white splashback, glass sheet splashback, an island, white floors, composite countertops, integrated appliances, concrete flooring and black worktops.
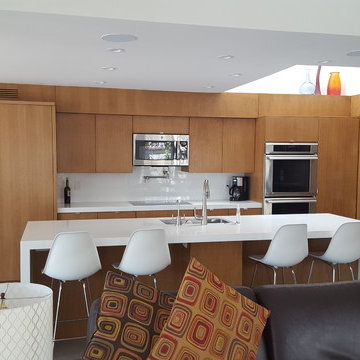
Medium sized contemporary single-wall open plan kitchen in Orange County with a submerged sink, flat-panel cabinets, medium wood cabinets, engineered stone countertops, white splashback, glass sheet splashback, stainless steel appliances, concrete flooring and an island.
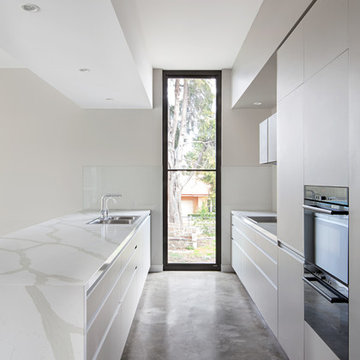
contemporary kitchen
Design ideas for a medium sized modern galley open plan kitchen in Melbourne with dark wood cabinets, marble worktops, grey splashback, glass sheet splashback, concrete flooring, an island, grey floors, white worktops and a vaulted ceiling.
Design ideas for a medium sized modern galley open plan kitchen in Melbourne with dark wood cabinets, marble worktops, grey splashback, glass sheet splashback, concrete flooring, an island, grey floors, white worktops and a vaulted ceiling.
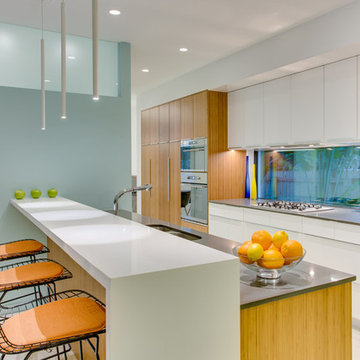
Ryan Gamma Photography
Design ideas for a contemporary galley kitchen in Tampa with a double-bowl sink, flat-panel cabinets, engineered stone countertops, glass sheet splashback, stainless steel appliances, concrete flooring and medium wood cabinets.
Design ideas for a contemporary galley kitchen in Tampa with a double-bowl sink, flat-panel cabinets, engineered stone countertops, glass sheet splashback, stainless steel appliances, concrete flooring and medium wood cabinets.
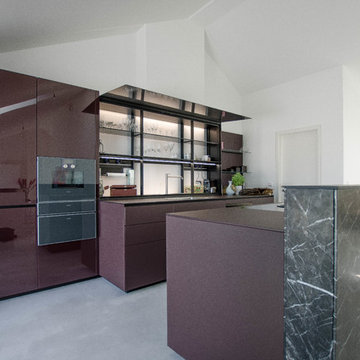
Valcucine New Logica mit Funktionskanal aus Stein (Marmor)
Photo of an expansive contemporary galley kitchen/diner in Berlin with a single-bowl sink, glass-front cabinets, purple cabinets, glass worktops, glass sheet splashback, black appliances, concrete flooring, an island, grey floors and purple worktops.
Photo of an expansive contemporary galley kitchen/diner in Berlin with a single-bowl sink, glass-front cabinets, purple cabinets, glass worktops, glass sheet splashback, black appliances, concrete flooring, an island, grey floors and purple worktops.
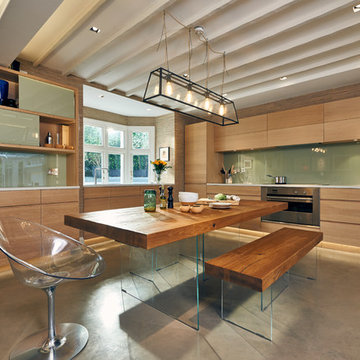
Design ideas for a medium sized contemporary l-shaped kitchen/diner in London with flat-panel cabinets, light wood cabinets, quartz worktops, blue splashback, glass sheet splashback, stainless steel appliances, concrete flooring, no island and grey floors.
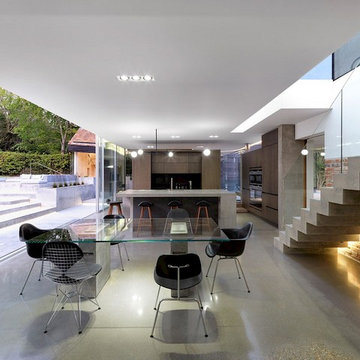
Inspiration for a large contemporary single-wall kitchen/diner in London with a built-in sink, glass-front cabinets, brown cabinets, concrete worktops, black splashback, glass sheet splashback, integrated appliances, concrete flooring, an island and grey worktops.
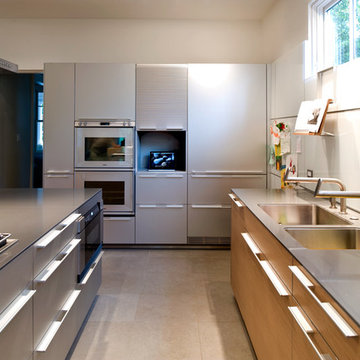
David Reeve Architectural Photography; This early 1910's stucco Cleveland Park house, located in the shadow of National Cathedral, has been transformed though a three-story addition and interior renovation with a modern touch. A sleek kitchen by Bulthaup, sheathed in oak, stainless steel, granite and glass sets the tone for the re-shaped Dining Room and new Family Room. This space spills out onto a screened porch and open deck. Upstairs, new and old come together in the Master Bedroom suite, which incorporates a wood, glass and stone bathroom.
Due to its age and condition, the house had to undergo significant repairs and reconstruction, including excavating for a full-height basement, repair and replacement of significant amounts of plaster and trim, and installation of new mechanical, electrical and plumbing systems.
This project was awarded the "Best of Architectural Spaces" by Washington SPACES magazine.
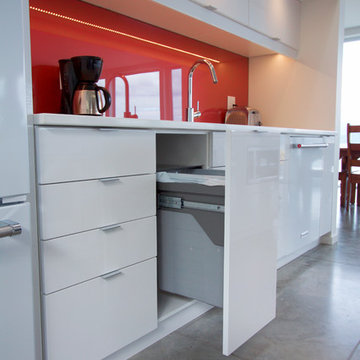
The clients requested a kitchen that was simple, flush and had that built-in feel. This kitchen achieves that and so much more with the fabulously multi-tasking island, and the fun red splash back.
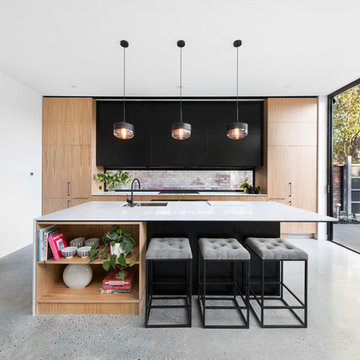
The kitchen presents as elegant and clean. The one piece splash-back window gives a glimpse of the beautifully mottled, recycled brick.
Photography info@aspect11.com.au | 0432 254 203
Westgarth Homes 0433 145 611
https://www.instagram.com/steel.reveals/
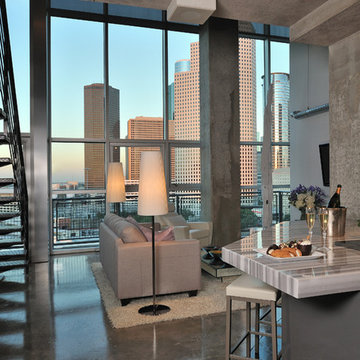
This high rise, loft style kitchen incorporates modern design elements using stylish materials and hidden appliances. The horizontal, lift up wall cabinets and floating shelves allows sufficient and functional storage in this minimalist design layout. The soft grey color palette in the cabinetry blends in with the industrial elements of the dwelling structure yet allows the purple accent wall and surrounding art to stand out as focal points in this kitchen.
One of the most important requests this client had was that the kitchen needed to take advantage of the dramatic skyline views. The appliances needed to be hidden from view as best possible. A soft, neutral color palette so that she could incorporate her favorite colors, purple and black, in accessories and art. Everything needed a place to be stored so there would be no clutter on the countertops.
Due to the structural requirements in the building, a large concrete support column was the biggest design challenge. The location of this column made it difficult to ensure that the client had adequate walkway clearance between the living area and kitchen without sacrificing storage. In the original layout, the shape and location of the island and its attachment to the concrete column blocked the fantastic view of the city skyline.
In order to improve this walkway clearance, the island was pushed out further into the kitchen so that it became in-line with the column. A shallow depth, tall cabinet then replaced a standard 24” deep cabinet to widen the walk-space. In conjunction with moving the island, the shape of it was altered so that the cook-top could be relocated to allow the client to cook, congregate and take in the fabulous view of the city.
Designed by Tiffany Edwards and Micqui McGowen. Interior Design by Natalie Schorr. Photographed by Miro Dvorscak.
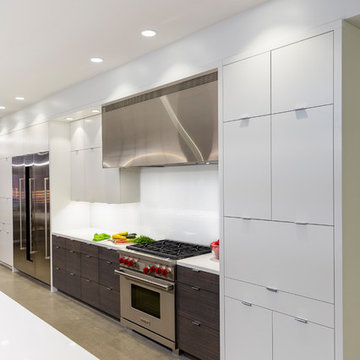
McAlpin Loft- Kitchen
RVP Photography
This is an example of a large urban galley kitchen/diner in Cincinnati with a single-bowl sink, flat-panel cabinets, white cabinets, engineered stone countertops, white splashback, glass sheet splashback, stainless steel appliances, concrete flooring, an island and grey floors.
This is an example of a large urban galley kitchen/diner in Cincinnati with a single-bowl sink, flat-panel cabinets, white cabinets, engineered stone countertops, white splashback, glass sheet splashback, stainless steel appliances, concrete flooring, an island and grey floors.
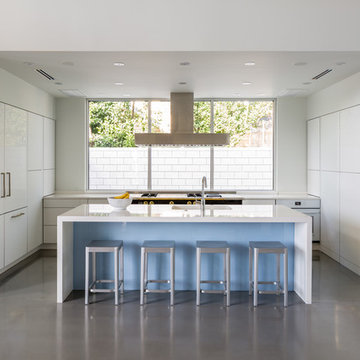
Ryan Begley Photography
Design ideas for a medium sized modern kitchen pantry in Orlando with a submerged sink, flat-panel cabinets, white cabinets, engineered stone countertops, blue splashback, glass sheet splashback, stainless steel appliances, concrete flooring and an island.
Design ideas for a medium sized modern kitchen pantry in Orlando with a submerged sink, flat-panel cabinets, white cabinets, engineered stone countertops, blue splashback, glass sheet splashback, stainless steel appliances, concrete flooring and an island.
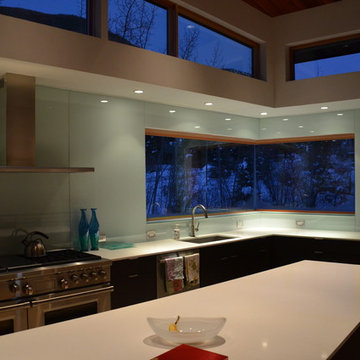
Medium sized contemporary l-shaped kitchen/diner in Denver with a submerged sink, flat-panel cabinets, black cabinets, blue splashback, glass sheet splashback, stainless steel appliances, concrete flooring and an island.
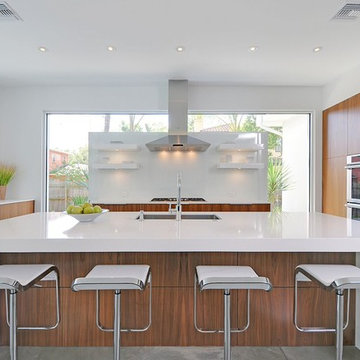
RIckie Agapito - aofotos.com
Inspiration for a large modern u-shaped open plan kitchen in Orlando with a submerged sink, flat-panel cabinets, medium wood cabinets, engineered stone countertops, white splashback, glass sheet splashback, stainless steel appliances, concrete flooring and an island.
Inspiration for a large modern u-shaped open plan kitchen in Orlando with a submerged sink, flat-panel cabinets, medium wood cabinets, engineered stone countertops, white splashback, glass sheet splashback, stainless steel appliances, concrete flooring and an island.
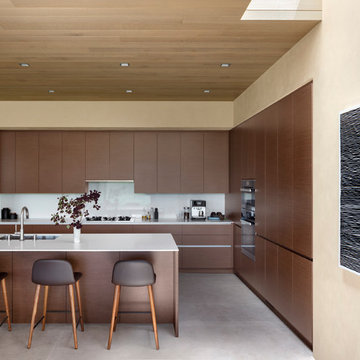
Photo of a contemporary kitchen in Denver with flat-panel cabinets, brown cabinets, composite countertops, white splashback, concrete flooring, an island, grey floors, white worktops, a submerged sink, glass sheet splashback and integrated appliances.

Lieu de partage et d'échanges, la cuisine invite à la couleur. Ici j'ai choisi un vert mousse pour dynamiser cet espace et délimiter la cuisine ouverte de l'espace salon.
Kitchen with Glass Sheet Splashback and Concrete Flooring Ideas and Designs
7