Kitchen with Glass Sheet Splashback and Grey Floors Ideas and Designs
Refine by:
Budget
Sort by:Popular Today
41 - 60 of 5,376 photos
Item 1 of 3
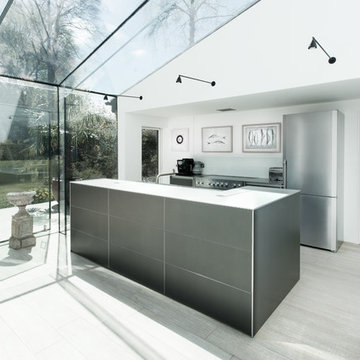
This is an example of a medium sized modern single-wall kitchen in Hampshire with flat-panel cabinets, grey cabinets, quartz worktops, glass sheet splashback, stainless steel appliances, an island, grey floors and white worktops.
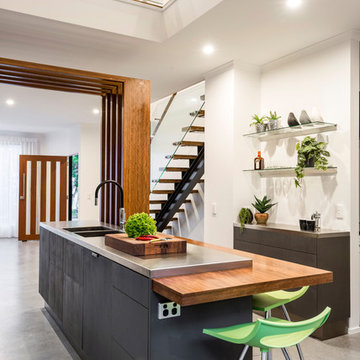
Steve Ryan
Photo of a small modern galley open plan kitchen in Brisbane with flat-panel cabinets, grey cabinets, stainless steel worktops, glass sheet splashback, stainless steel appliances, concrete flooring, an island and grey floors.
Photo of a small modern galley open plan kitchen in Brisbane with flat-panel cabinets, grey cabinets, stainless steel worktops, glass sheet splashback, stainless steel appliances, concrete flooring, an island and grey floors.
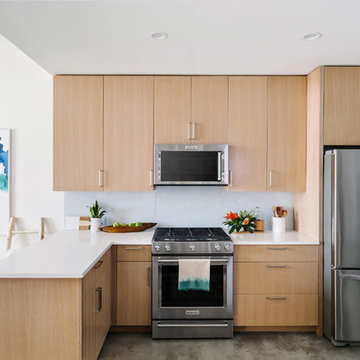
Our Austin studio designed this gorgeous town home to reflect a quiet, tranquil aesthetic. We chose a neutral palette to create a seamless flow between spaces and added stylish furnishings, thoughtful decor, and striking artwork to create a cohesive home. We added a beautiful blue area rug in the living area that nicely complements the blue elements in the artwork. We ensured that our clients had enough shelving space to showcase their knickknacks, curios, books, and personal collections. In the kitchen, wooden cabinetry, a beautiful cascading island, and well-planned appliances make it a warm, functional space. We made sure that the spaces blended in with each other to create a harmonious home.
---
Project designed by the Atomic Ranch featured modern designers at Breathe Design Studio. From their Austin design studio, they serve an eclectic and accomplished nationwide clientele including in Palm Springs, LA, and the San Francisco Bay Area.
For more about Breathe Design Studio, see here: https://www.breathedesignstudio.com/
To learn more about this project, see here: https://www.breathedesignstudio.com/minimalrowhome

Cutting-Edge Nobilia Kitchen in Horsham, West Sussex
Situated in a picturesque Horsham Close, this kitchen is a recent design and full installation that now makes the most of a well-lit extension. Kitchen designer George from our Horsham showroom has undertaken the design of this project, delivering several desirables in a project that is packed with design and appliance functionality.
With the extension of this local property in place, the task was to make the space available work better for this Horsham client. And, with flexible dining options, vast storage, and a neat monochrome aesthetic – George has achieved this spectacularly with a glorious end result.
Kitchen Furniture
To achieve the perfect dynamic for this space, a neutral kitchen furniture option has been selected from our German supplier Nobilia. The colourway opted for is Stone Grey, which has been selected in the popular matt effect Touch range, bringing subtle tone and a silk like texture to the space. The light colour choice of furniture for this space is purposeful, giving way to poignant black monochrome accents that contribute to the aesthetic.
The Stone Grey furniture has been carefully designed to fully utilise the space. A long L-shape run houses most of the kitchen storage along with cooking appliances, feature wall units and sink area all placed here. A slimline island space with seating for four gives additional seating and a casual dining option with plenty of surrounding space. The final furniture component is a small run for the customers own American Fridge-Freezer, additional cooking appliances and pull-out storage area.
Kitchen Appliances
For this project a superior specification of Neff appliances has been used, with each area of appliances carefully thought through to fit the way this home operates. This client’s own American fridge freezer has been fitted neatly around furniture, with an impressive Neff coffee centre and N90 combination oven closely situated to form a morning drinks and breakfast station. Built-in to furniture opposite are two more high-spec N90 appliances, one of which is the notorious Neff Slide&Hide oven and the other is another combination oven.
Along the long L-shape run a Neff angled cooker hood sits above an 80cm flexInduction hob, providing a spacious cooking area but also contributing to the monochrome aesthetic. A Neff dishwasher has been integrated close to the sink to create another station this time for cleaning and clearing up, whilst a CDA dual temperature wine cabinet features at the end of this run boasting a useful forty-five bottle capacity.
Kitchen Accessories
A vast expanse of hard-wearing quartz has been used for the worksurfaces throughout this kitchen, creating a nice complementary theme between the Stone Grey units and the Intense White Silestone worktops selected. Within the worktops drainer grooves have been fabricated alongside the sink as well as space for a useful EVOline flip switch island socket. A Blanco undermounted 1.5 bowl sink has been incorporated at the clients request with a matching chrome mixer and magnetic hose.
The most noticeable accessory in this kitchen however is the immense glass black splashback fitted all the way along the main run in this space. Not only does this splashback give an easy wipe clean option, but it contributes massively to the monochrome feel that this client desired. This project utilised many trades from our fitting team with two full height radiators fitted in the kitchen area alongside all plumbing and a complete flooring refit, using durable Grey Limed Oak Karndean flooring.
Kitchen Features
Electing for German supplier Nobilia meant that this client also had extensive options when it came to deciding on feature units and extra kitchen inclusions. To operate this handleless kitchen, stainless steel rails have been incorporated for access – these create a linear and symmetric dynamic which is shown nicely with aligned pan drawers either side of the island space. Subtle glazed wall units have been used along the main run in the kitchen adding to the linear feel. These are joined by a ten-bottle exposed wine racking that is useful for storing at ambient temperature.
A line-up of pull-out pantry boxes have been used towards the appliance end of this kitchen which each maximise storage space compared to conventional shelving. These boxes increase storage capacity of the kitchen, give easy access, and add an all-in-one-place storage theme for ambient items.
Our Kitchen Design & Installation Services
This project is another fantastic example of the full-service renovation option we offer, utilising many trades including carpentry, flooring, plastering, lighting and plumbing to bring a beautiful kitchen design to life. The co-ordination of this project has all been undertaken by our first-rate project management team who have organised all aspects of the project.
Alongside the kitchen, a new cloakroom has also been fitted in this property with two new bathrooms soon to be fitted.
If you’re thinking of a home renovation and want the ultimate peace of mind for your project, opt for our complete installation package with all fitting and ancillary work priced in a single quotation.

The four colours in the kitchen work wonderfully well together; the warmth of the wood panelling and the quirky purple splashback work with the Sand Grey and Grey cabinetry seamlessly.

Small eclectic l-shaped enclosed kitchen in London with a belfast sink, shaker cabinets, beige cabinets, granite worktops, grey splashback, glass sheet splashback, stainless steel appliances, porcelain flooring, an island, grey floors and black worktops.
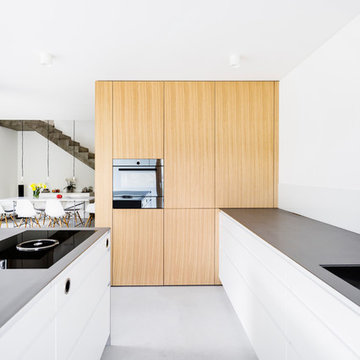
Inspiration for a medium sized modern single-wall open plan kitchen in Stuttgart with an integrated sink, flat-panel cabinets, white cabinets, stainless steel worktops, white splashback, glass sheet splashback, black appliances, concrete flooring, an island and grey floors.
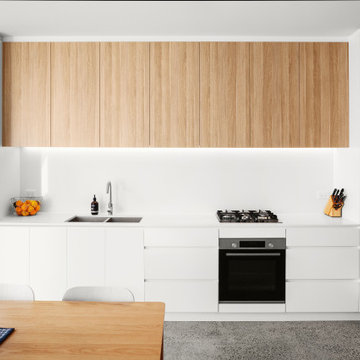
Custom Kitchen and Living room area
Small modern single-wall open plan kitchen in Melbourne with a double-bowl sink, white cabinets, engineered stone countertops, white splashback, glass sheet splashback, black appliances, concrete flooring, no island, grey floors and white worktops.
Small modern single-wall open plan kitchen in Melbourne with a double-bowl sink, white cabinets, engineered stone countertops, white splashback, glass sheet splashback, black appliances, concrete flooring, no island, grey floors and white worktops.
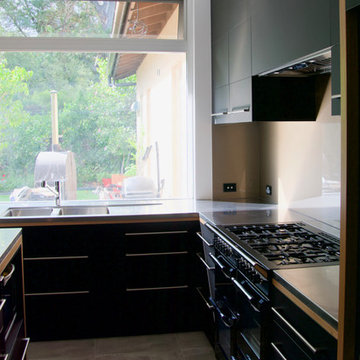
gthinkstudio.design
Design ideas for a medium sized contemporary l-shaped open plan kitchen in Adelaide with a double-bowl sink, black cabinets, stainless steel worktops, metallic splashback, glass sheet splashback, black appliances, ceramic flooring, an island and grey floors.
Design ideas for a medium sized contemporary l-shaped open plan kitchen in Adelaide with a double-bowl sink, black cabinets, stainless steel worktops, metallic splashback, glass sheet splashback, black appliances, ceramic flooring, an island and grey floors.
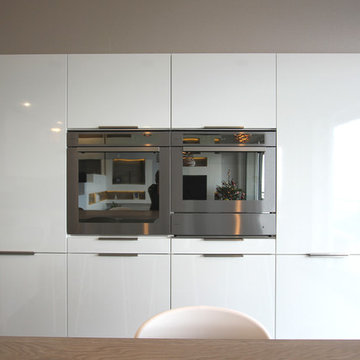
Dans cet appartement très lumineux et tourné vers la ville, l'enjeu était de créer des espaces distincts sans perdre cette luminosité. Grâce à du mobilier sur mesure, nous sommes parvenus à créer des espaces communs différents.
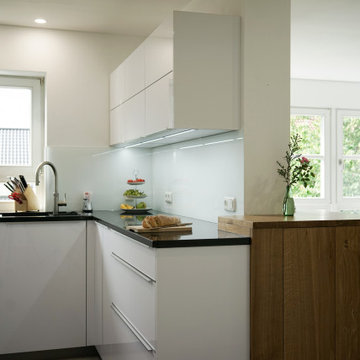
Small contemporary u-shaped open plan kitchen in Nuremberg with a single-bowl sink, white cabinets, engineered stone countertops, white splashback, glass sheet splashback, stainless steel appliances, porcelain flooring, no island, grey floors and black worktops.

Photo of a large modern l-shaped enclosed kitchen in Miami with a double-bowl sink, flat-panel cabinets, light wood cabinets, quartz worktops, white splashback, glass sheet splashback, stainless steel appliances, porcelain flooring, an island, grey floors and white worktops.
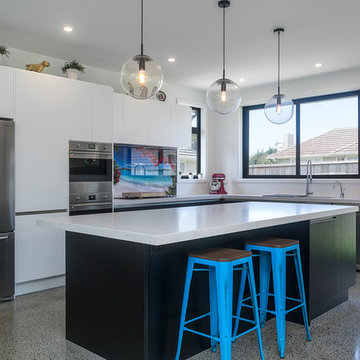
integrated handles
Design ideas for a large modern l-shaped open plan kitchen in Auckland with a submerged sink, flat-panel cabinets, white cabinets, engineered stone countertops, multi-coloured splashback, glass sheet splashback, stainless steel appliances, concrete flooring, an island and grey floors.
Design ideas for a large modern l-shaped open plan kitchen in Auckland with a submerged sink, flat-panel cabinets, white cabinets, engineered stone countertops, multi-coloured splashback, glass sheet splashback, stainless steel appliances, concrete flooring, an island and grey floors.
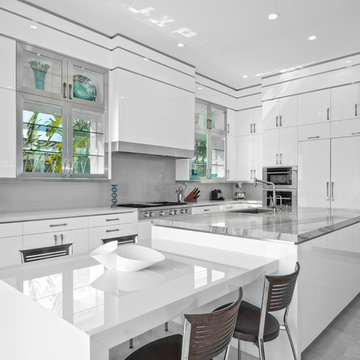
This South Florida home is a sleek and contemporary design with a pop of color. The bold blue tones in furniture and fabrics are a perfect contrast to the clean white walls and cabinets. The beautiful glass details give the home a modern finish.

Using our Standard range of cabinets, we can create a minimal and modern feel to your kitchen space.
Shown here is the clear lacquered Birch Plywood. We also offer various soft touch laminates and real wood veneers.

Размер 3750*2600
Корпус ЛДСП Egger дуб небраска натуральный, графит
Фасады МДФ матовая эмаль, фреза Арт
Столешница Egger
Встроенная техника, подсветка, стеклянный фартук

A large induction cooktop was located to a new peninsula with a hood located in the ceiling so as not to obstruct the view.
Design ideas for a medium sized modern kitchen pantry in Hawaii with a submerged sink, flat-panel cabinets, beige cabinets, engineered stone countertops, orange splashback, glass sheet splashback, integrated appliances, porcelain flooring, a breakfast bar, grey floors and black worktops.
Design ideas for a medium sized modern kitchen pantry in Hawaii with a submerged sink, flat-panel cabinets, beige cabinets, engineered stone countertops, orange splashback, glass sheet splashback, integrated appliances, porcelain flooring, a breakfast bar, grey floors and black worktops.

Mise en place d'un faux plafond pour délimiter l'ancienne cuisine.
Choix d'une cuisine linéaire Veneta Cucine pour un rendu lisse et lumineux: portes sans poignées laquées blanc, plan de travail et évier en quartz blanc, crédence en verre blanc. Uniformisation du carrelage de la cuisine qui accueille le nouveau chauffage au sol de la véranda.
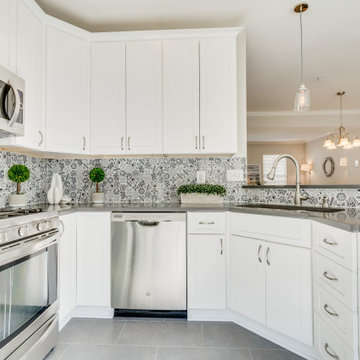
Small classic u-shaped kitchen/diner in DC Metro with a single-bowl sink, shaker cabinets, white cabinets, engineered stone countertops, grey splashback, glass sheet splashback, stainless steel appliances, porcelain flooring, a breakfast bar, grey floors and grey worktops.
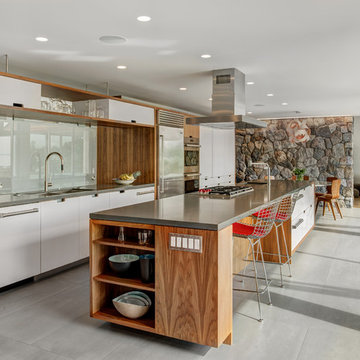
Photograph by Michael Biondo
Design ideas for a contemporary open plan kitchen in Boston with a double-bowl sink, flat-panel cabinets, white cabinets, white splashback, glass sheet splashback, stainless steel appliances, an island, grey floors and grey worktops.
Design ideas for a contemporary open plan kitchen in Boston with a double-bowl sink, flat-panel cabinets, white cabinets, white splashback, glass sheet splashback, stainless steel appliances, an island, grey floors and grey worktops.
Kitchen with Glass Sheet Splashback and Grey Floors Ideas and Designs
3