Kitchen with Glass Sheet Splashback and Grey Floors Ideas and Designs
Refine by:
Budget
Sort by:Popular Today
121 - 140 of 5,376 photos
Item 1 of 3
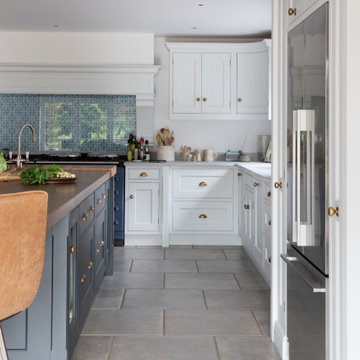
Inspiration for a large traditional l-shaped kitchen/diner in Surrey with a built-in sink, shaker cabinets, white cabinets, wood worktops, blue splashback, glass sheet splashback, stainless steel appliances, porcelain flooring, an island, grey floors, brown worktops and exposed beams.
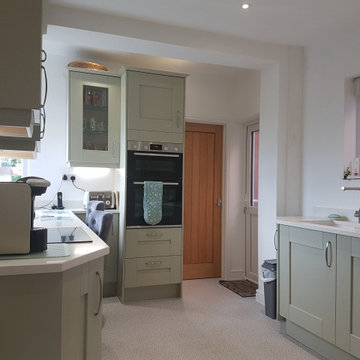
Range: Cartmel
Colour: Sage Green
Worktops: Quartz
Medium sized classic single-wall enclosed kitchen in West Midlands with an integrated sink, raised-panel cabinets, green cabinets, quartz worktops, grey splashback, glass sheet splashback, black appliances, lino flooring, no island, grey floors and white worktops.
Medium sized classic single-wall enclosed kitchen in West Midlands with an integrated sink, raised-panel cabinets, green cabinets, quartz worktops, grey splashback, glass sheet splashback, black appliances, lino flooring, no island, grey floors and white worktops.
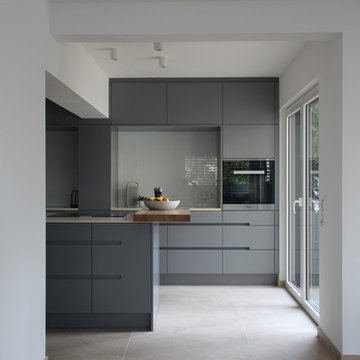
Moderne, stilvolle Küche. Grifflose Fronten in grau-blau. Arbeitsplatte Quarzkomposite, beige, glänzend.
This is an example of a large modern galley open plan kitchen in Cologne with a submerged sink, flat-panel cabinets, blue cabinets, engineered stone countertops, grey splashback, glass sheet splashback, black appliances, porcelain flooring, an island, grey floors and beige worktops.
This is an example of a large modern galley open plan kitchen in Cologne with a submerged sink, flat-panel cabinets, blue cabinets, engineered stone countertops, grey splashback, glass sheet splashback, black appliances, porcelain flooring, an island, grey floors and beige worktops.
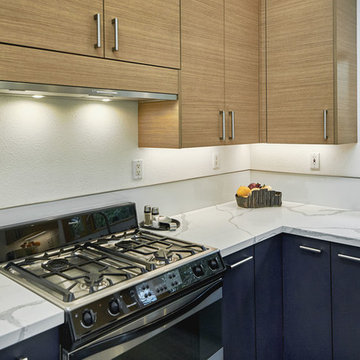
Medium sized contemporary u-shaped enclosed kitchen in San Francisco with a submerged sink, flat-panel cabinets, light wood cabinets, marble worktops, white splashback, glass sheet splashback, stainless steel appliances, slate flooring, an island, grey floors and white worktops.
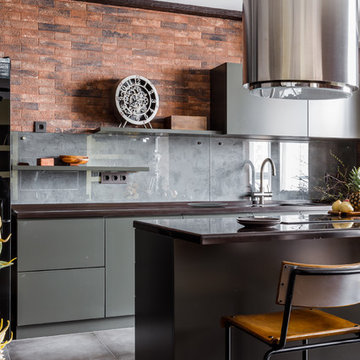
Medium sized urban galley open plan kitchen in Other with flat-panel cabinets, grey cabinets, composite countertops, grey splashback, glass sheet splashback, porcelain flooring, an island, grey floors and black worktops.
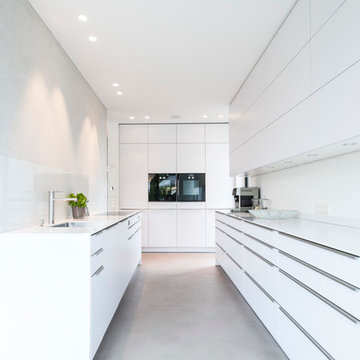
Fotograf: Martin Kreuzer
Medium sized contemporary galley kitchen in Munich with an integrated sink, flat-panel cabinets, white cabinets, composite countertops, white splashback, glass sheet splashback, black appliances, concrete flooring, no island, grey floors and white worktops.
Medium sized contemporary galley kitchen in Munich with an integrated sink, flat-panel cabinets, white cabinets, composite countertops, white splashback, glass sheet splashback, black appliances, concrete flooring, no island, grey floors and white worktops.

Contemporary German Kitchen in Horsham, West Sussex
A rethink of this Horsham kitchen helped create a new functional island space, new kitchen entrance and matching utility.
The Brief
This client sought to make changes to their previous kitchen involving a rethink of their kitchen island, in addition to an all-round modernisation. From early project conversations it was clear that well organised storage was key, as well as including plenty of worktop space.
As part of the project, creating a new doorway into the kitchen was also required, as well as an in keeping renovation of a utility space.
Design Elements
Designer Alistair has utilised a layout not dissimilar from the previous kitchen, instead replacing stand-alone island with a peninsula island space connected to the kitchen. This minor layout change helped to incorporate the vast worktop space this client required, as well as the social island area that the client desired.
A subtle two-tone theme was another wish of the client, with glossy handleless finishes Satin Grey and Slate Grey contributing to the contemporary aesthetic of this space.
The design is accompanied by plenty of lighting options to add a further modern feel, including undercabinet downlights, ceiling downlights and plinth lighting.
Behind the hob a glass splashback has been included which has been chosen in a black shimmer finish, complimenting the overall design as well as the white quartz work surfaces, named Snowy Ibiza.
Special Inclusions
The client was keen to keep the kitchen area feeling light and spacious, and so another key part of the design was the use of full-height cabinetry to house the majority of appliances. Here a number of Neff appliances feature, including a Slide & Hide oven, combination oven, warming drawer, refrigerator and freezer which have both been integrated behind furniture.
A Neff hob has been placed just to the side, above which a built-in Neff extractor is integrated to remove any cooking odours. Opposite, a Quooker boiling water tap has been installed above a Blanco quartz composed sink which ties in nicely with the chosen work surface.
Looking towards the utility area, sideboard style furniture has been included as a space to store small appliances that are used daily, as well as cupboard space for added extra storage.
Here you can also see the new doorway into the kitchen, which leads from the hallway of this property.
Project Highlight
A matching utility upgrade was a key part of this project, and designer Alistair was tasked with integrating extra storage, laundry appliances, plus a small sink area. This area makes use of Satin Grey furniture and a laminate work surface option.
Beneath the work surface you might also spot a bed area for this client’s pooch.
The End Result
For this project designer Alistair has created a clever design to achieve all the elements of this project brief, including an important island change and a matching utility.
With this project involving a full kitchen and utility renovation, flooring improvement throughout and even building work for a new doorway; this project highlights the amazing results that can be achieved utilising our complete design and installation service.
If you are looking to transform your kitchen space, discover how our expert designers can help with a free design appointment. Arrange your free design appointment online or in showroom.

moderne Küche mit freistehender Kochinsel und breiter Fensterfront
Inspiration for a large urban galley open plan kitchen in Hamburg with flat-panel cabinets, white cabinets, granite worktops, white splashback, glass sheet splashback, concrete flooring, an island, grey worktops, a vaulted ceiling, a submerged sink, stainless steel appliances and grey floors.
Inspiration for a large urban galley open plan kitchen in Hamburg with flat-panel cabinets, white cabinets, granite worktops, white splashback, glass sheet splashback, concrete flooring, an island, grey worktops, a vaulted ceiling, a submerged sink, stainless steel appliances and grey floors.
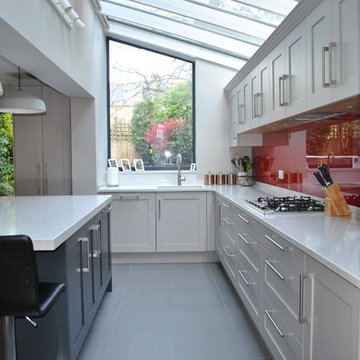
If your house already has an extension it is often impractical and not at all cost effective to take it down and start again. Consider upgrading by giving the space a modern face lift by installing new doors to the garden and changing the window. Then your new kitchen will give you with the new experience you are looking for without rebuilding the house
This is exactly what happened in our clients’ classic Victorian house where the existing extension was built some years ago. We redesigned the lay-out by moving the kitchen to the opposite wall and freeing up lots of room for new folding back doors, a dining table and new entertaining space and extended access to the garden.
The sink has been placed under a new modern widow with the hob further down on the main run, leaving the island clear for preparation and additional storage. The worktop overhang at the end provides plenty of space for a couple of bar stools for family or children having breakfast
- Main kitchen run in Shaker style Pale Grey
- Island in Dark Grey
- 30mm quartz worktop in White Carrara
- Red glass splashback to complement the grey kitchen scheme
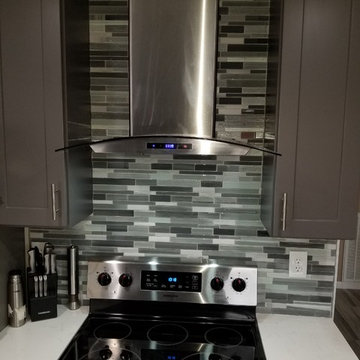
Medium sized contemporary l-shaped kitchen/diner in Houston with a belfast sink, shaker cabinets, grey cabinets, quartz worktops, grey splashback, glass sheet splashback, stainless steel appliances, porcelain flooring, an island, grey floors and white worktops.
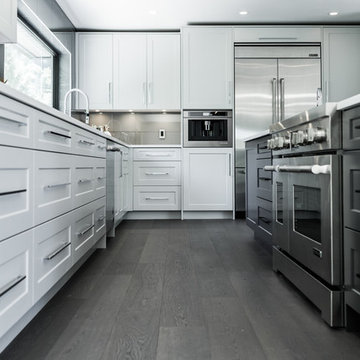
This is an example of a large contemporary l-shaped open plan kitchen in Vancouver with a submerged sink, shaker cabinets, white cabinets, grey splashback, stainless steel appliances, dark hardwood flooring, an island, grey floors, white worktops, composite countertops and glass sheet splashback.
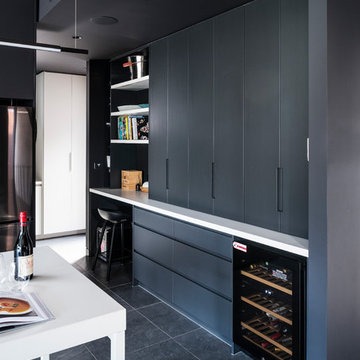
A newly built home in Brighton receives a full domestic cabinetry fit-out including kitchen, laundry, butler's pantry, linen cupboards, hidden study desk, bed head, laundry chute, vanities, entertainment units and several storage areas. Included here are pictures of the kitchen, laundry, entertainment unit and a hidden study desk. Smith & Smith worked with Oakley Property Group to create this beautiful home.
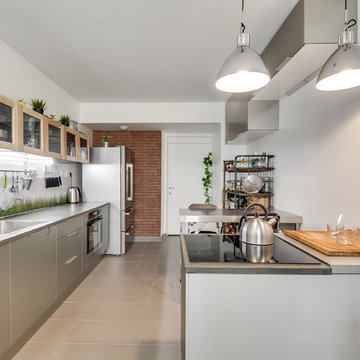
Meero
Design ideas for an industrial single-wall open plan kitchen in Paris with a submerged sink, concrete worktops, green splashback, glass sheet splashback, stainless steel appliances, ceramic flooring and grey floors.
Design ideas for an industrial single-wall open plan kitchen in Paris with a submerged sink, concrete worktops, green splashback, glass sheet splashback, stainless steel appliances, ceramic flooring and grey floors.
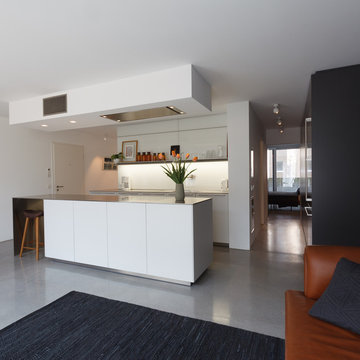
Medium sized contemporary single-wall open plan kitchen in Hamburg with flat-panel cabinets, white cabinets, stainless steel worktops, white splashback, glass sheet splashback, concrete flooring, an island and grey floors.
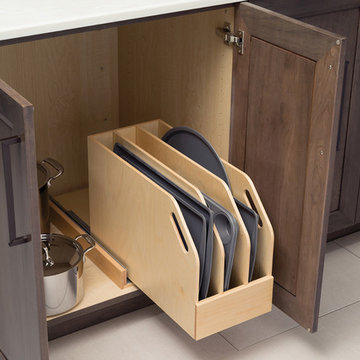
This simple yet "jaw-dropping" kitchen design uses 2 contemporary cabinet door styles with a sampling of white painted cabinets to contrast the gray-toned textured foil cabinets for a unique and dramatic look. The thin kitchen island features a cooktop and plenty of storage accessories. Wide planks are used as the decorative ends and back panels as a unique design element, while a floating shelf above the sink offers quick and easy access to your every day glasses and dishware.
Request a FREE Dura Supreme Brochure Packet:
http://www.durasupreme.com/request-brochure
Find a Dura Supreme Showroom near you today:
http://www.durasupreme.com/dealer-locator
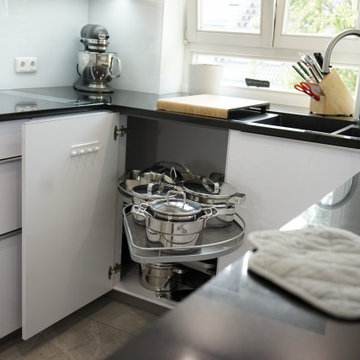
This is an example of a small contemporary u-shaped open plan kitchen in Nuremberg with a single-bowl sink, white cabinets, engineered stone countertops, white splashback, glass sheet splashback, stainless steel appliances, porcelain flooring, no island, grey floors and black worktops.

Cuisine chic classique avec portes en chêne et tasseaux, portes à cadre laqués.
Medium sized traditional galley open plan kitchen in Nantes with an integrated sink, shaker cabinets, brown cabinets, composite countertops, multi-coloured splashback, glass sheet splashback, stainless steel appliances, ceramic flooring, a breakfast bar, grey floors, white worktops and exposed beams.
Medium sized traditional galley open plan kitchen in Nantes with an integrated sink, shaker cabinets, brown cabinets, composite countertops, multi-coloured splashback, glass sheet splashback, stainless steel appliances, ceramic flooring, a breakfast bar, grey floors, white worktops and exposed beams.
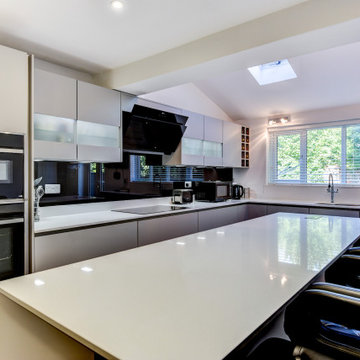
Cutting-Edge Nobilia Kitchen in Horsham, West Sussex
Situated in a picturesque Horsham Close, this kitchen is a recent design and full installation that now makes the most of a well-lit extension. Kitchen designer George from our Horsham showroom has undertaken the design of this project, delivering several desirables in a project that is packed with design and appliance functionality.
With the extension of this local property in place, the task was to make the space available work better for this Horsham client. And, with flexible dining options, vast storage, and a neat monochrome aesthetic – George has achieved this spectacularly with a glorious end result.
Kitchen Furniture
To achieve the perfect dynamic for this space, a neutral kitchen furniture option has been selected from our German supplier Nobilia. The colourway opted for is Stone Grey, which has been selected in the popular matt effect Touch range, bringing subtle tone and a silk like texture to the space. The light colour choice of furniture for this space is purposeful, giving way to poignant black monochrome accents that contribute to the aesthetic.
The Stone Grey furniture has been carefully designed to fully utilise the space. A long L-shape run houses most of the kitchen storage along with cooking appliances, feature wall units and sink area all placed here. A slimline island space with seating for four gives additional seating and a casual dining option with plenty of surrounding space. The final furniture component is a small run for the customers own American Fridge-Freezer, additional cooking appliances and pull-out storage area.
Kitchen Appliances
For this project a superior specification of Neff appliances has been used, with each area of appliances carefully thought through to fit the way this home operates. This client’s own American fridge freezer has been fitted neatly around furniture, with an impressive Neff coffee centre and N90 combination oven closely situated to form a morning drinks and breakfast station. Built-in to furniture opposite are two more high-spec N90 appliances, one of which is the notorious Neff Slide&Hide oven and the other is another combination oven.
Along the long L-shape run a Neff angled cooker hood sits above an 80cm flexInduction hob, providing a spacious cooking area but also contributing to the monochrome aesthetic. A Neff dishwasher has been integrated close to the sink to create another station this time for cleaning and clearing up, whilst a CDA dual temperature wine cabinet features at the end of this run boasting a useful forty-five bottle capacity.
Kitchen Accessories
A vast expanse of hard-wearing quartz has been used for the worksurfaces throughout this kitchen, creating a nice complementary theme between the Stone Grey units and the Intense White Silestone worktops selected. Within the worktops drainer grooves have been fabricated alongside the sink as well as space for a useful EVOline flip switch island socket. A Blanco undermounted 1.5 bowl sink has been incorporated at the clients request with a matching chrome mixer and magnetic hose.
The most noticeable accessory in this kitchen however is the immense glass black splashback fitted all the way along the main run in this space. Not only does this splashback give an easy wipe clean option, but it contributes massively to the monochrome feel that this client desired. This project utilised many trades from our fitting team with two full height radiators fitted in the kitchen area alongside all plumbing and a complete flooring refit, using durable Grey Limed Oak Karndean flooring.
Kitchen Features
Electing for German supplier Nobilia meant that this client also had extensive options when it came to deciding on feature units and extra kitchen inclusions. To operate this handleless kitchen, stainless steel rails have been incorporated for access – these create a linear and symmetric dynamic which is shown nicely with aligned pan drawers either side of the island space. Subtle glazed wall units have been used along the main run in the kitchen adding to the linear feel. These are joined by a ten-bottle exposed wine racking that is useful for storing at ambient temperature.
A line-up of pull-out pantry boxes have been used towards the appliance end of this kitchen which each maximise storage space compared to conventional shelving. These boxes increase storage capacity of the kitchen, give easy access, and add an all-in-one-place storage theme for ambient items.
Our Kitchen Design & Installation Services
This project is another fantastic example of the full-service renovation option we offer, utilising many trades including carpentry, flooring, plastering, lighting and plumbing to bring a beautiful kitchen design to life. The co-ordination of this project has all been undertaken by our first-rate project management team who have organised all aspects of the project.
Alongside the kitchen, a new cloakroom has also been fitted in this property with two new bathrooms soon to be fitted.
If you’re thinking of a home renovation and want the ultimate peace of mind for your project, opt for our complete installation package with all fitting and ancillary work priced in a single quotation.
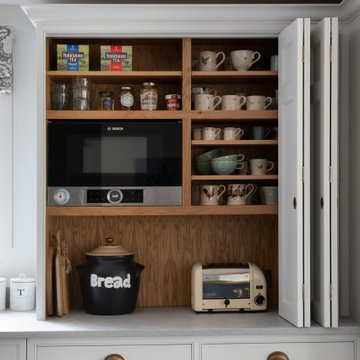
Inspiration for a large classic l-shaped kitchen/diner in Surrey with a built-in sink, shaker cabinets, white cabinets, wood worktops, blue splashback, glass sheet splashback, stainless steel appliances, porcelain flooring, an island, grey floors, brown worktops and exposed beams.
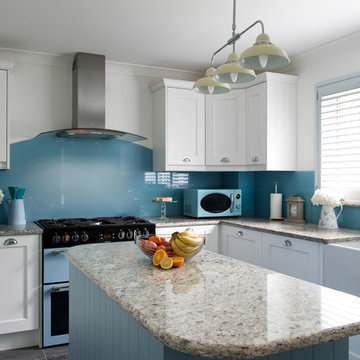
Mandy Donneky
This is an example of a small classic l-shaped kitchen in Cornwall with a belfast sink, recessed-panel cabinets, white cabinets, granite worktops, blue splashback, glass sheet splashback, an island, grey floors and grey worktops.
This is an example of a small classic l-shaped kitchen in Cornwall with a belfast sink, recessed-panel cabinets, white cabinets, granite worktops, blue splashback, glass sheet splashback, an island, grey floors and grey worktops.
Kitchen with Glass Sheet Splashback and Grey Floors Ideas and Designs
7