Kitchen with Glass Sheet Splashback and Grey Floors Ideas and Designs
Refine by:
Budget
Sort by:Popular Today
141 - 160 of 5,376 photos
Item 1 of 3
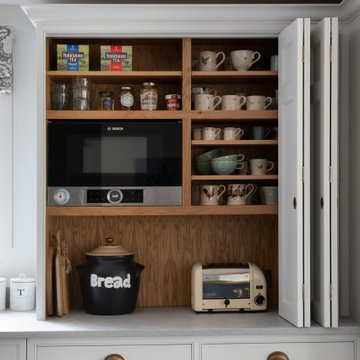
Inspiration for a large classic l-shaped kitchen/diner in Surrey with a built-in sink, shaker cabinets, white cabinets, wood worktops, blue splashback, glass sheet splashback, stainless steel appliances, porcelain flooring, an island, grey floors, brown worktops and exposed beams.
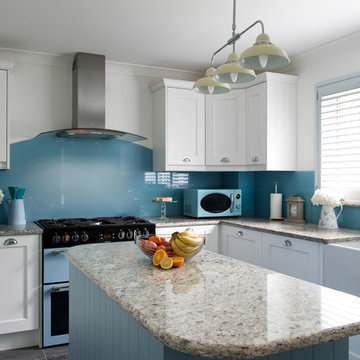
Mandy Donneky
This is an example of a small classic l-shaped kitchen in Cornwall with a belfast sink, recessed-panel cabinets, white cabinets, granite worktops, blue splashback, glass sheet splashback, an island, grey floors and grey worktops.
This is an example of a small classic l-shaped kitchen in Cornwall with a belfast sink, recessed-panel cabinets, white cabinets, granite worktops, blue splashback, glass sheet splashback, an island, grey floors and grey worktops.
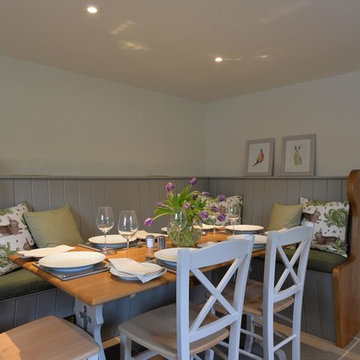
Currently living overseas, the owners of this stunning Grade II Listed stone cottage in the heart of the North York Moors set me the brief of designing the interiors. Renovated to a very high standard by the previous owner and a totally blank canvas, the brief was to create contemporary warm and welcoming interiors in keeping with the building’s history. To be used as a holiday let in the short term, the interiors needed to be high quality and comfortable for guests whilst at the same time, fulfilling the requirements of my clients and their young family to live in upon their return to the UK.
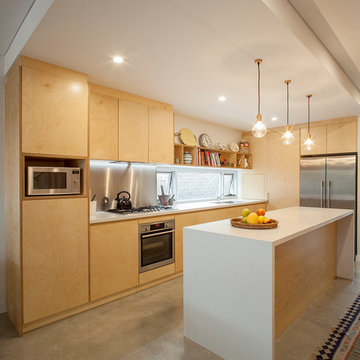
Simon Wood
Contemporary l-shaped kitchen in Sydney with flat-panel cabinets, light wood cabinets, glass sheet splashback, stainless steel appliances, concrete flooring, an island and grey floors.
Contemporary l-shaped kitchen in Sydney with flat-panel cabinets, light wood cabinets, glass sheet splashback, stainless steel appliances, concrete flooring, an island and grey floors.
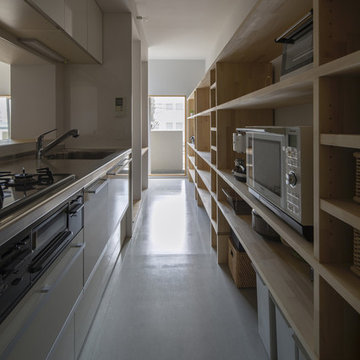
Photo by Keishiro Yamada
Design ideas for a medium sized modern single-wall enclosed kitchen in Other with a single-bowl sink, beaded cabinets, white cabinets, stainless steel worktops, white splashback, stainless steel appliances, an island, glass sheet splashback, light hardwood flooring, grey floors and brown worktops.
Design ideas for a medium sized modern single-wall enclosed kitchen in Other with a single-bowl sink, beaded cabinets, white cabinets, stainless steel worktops, white splashback, stainless steel appliances, an island, glass sheet splashback, light hardwood flooring, grey floors and brown worktops.
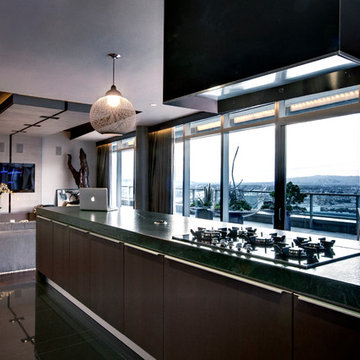
Polished interior contrasts the raw downtown skyline
Book matched onyx floors
Solid parson's style stone vanity
Herringbone stitched leather tunnel
Bronze glass dividers reflect the downtown skyline throughout the unit
Custom modernist style light fixtures
Hand waxed and polished artisan plaster
Double sided central fireplace
State of the art custom kitchen with leather finished waterfall countertops
Raw concrete columns
Polished black nickel tv wall panels capture the recessed TV
Custom silk area rugs throughout
eclectic mix of antique and custom furniture
succulent-scattered wrap-around terrace with dj set-up, outdoor tv viewing area and bar
photo credit: evan duning
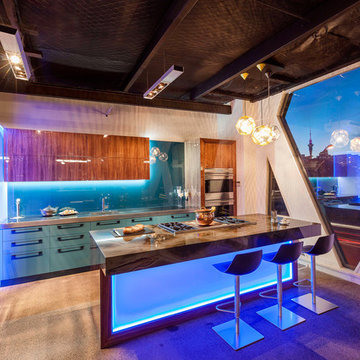
Mal Corboy Cabinets
Design ideas for a medium sized modern l-shaped kitchen/diner in Los Angeles with a submerged sink, flat-panel cabinets, medium wood cabinets, onyx worktops, blue splashback, glass sheet splashback, stainless steel appliances, concrete flooring, an island and grey floors.
Design ideas for a medium sized modern l-shaped kitchen/diner in Los Angeles with a submerged sink, flat-panel cabinets, medium wood cabinets, onyx worktops, blue splashback, glass sheet splashback, stainless steel appliances, concrete flooring, an island and grey floors.
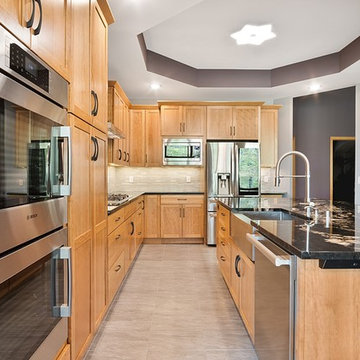
Inspiration for a large contemporary l-shaped kitchen in Minneapolis with a belfast sink, shaker cabinets, light wood cabinets, granite worktops, white splashback, glass sheet splashback, stainless steel appliances, porcelain flooring, an island, grey floors and black worktops.
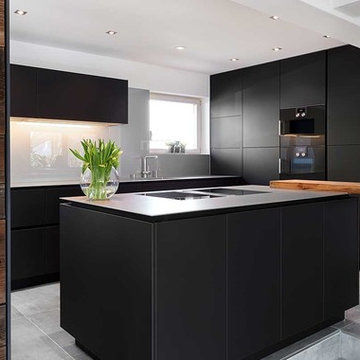
Perfekte Maßarbeit – pures Design: Diese Küche mit angrenzendem Wohnbereich lässt das Herz von Designliebhabern höher schlagen. Die Küchenfronten in schwarzer Nano-Oberfläche wurden hier kombiniert mit einer 5 mm dünnen Livetouch-Arbeitsplatte. Der Clou: Trotz der extrem dünnen Arbeitsplatte weist das Abtropfbecken neben der Spüle ein ausreichendes Gefälle für den Ablauf in das Spülbecken auf. Die Bartheke aus massiver Altoholz-Eiche passt perfekt zur neuen Tischgruppe.
Wenn Sie sich die Bilder genauer ansehen, werden Sie feststellen, dass es in der gesamten Küche keine Blenden gibt – alles wurde auf exakt auf Maß bestellt und perfekt montiert. Auch die technische Ausstattung lässt keine Wünsche offen. Neben dem Geggenau Combi-Dampfbackofen sorgt das Bora-Professionell-Umluftsystem im Induktionskochfeld für perfekten Komfort in dieser Traumküche.
Auch der angrenzende Speise- und Wohnbereich wurde gemeinsam mit unserem Kunden perfekt in Szene gesetzt. Der Esstisch Marke Janua wurde hier kombiniert mit Freifrau-Stühlen und einer Bank aus dem Hause Riva.
Im Wohnbereich lädt ein XXL-Sofa mit Übertiefe zum bequemen Sitzen und „Lümmeln“ ein. Die gegenüberliegende Wandverkleidung aus massivem Holz einer ehemaligen alten Heuhütte wurde kombiniert mit einem Kettnaker-Board aus schwarzem, matten Glas. Die i-Tüpfelchen im Wohnbereich setzen der kymo-Teppich und der schicke und praktische Pomp-Hocker.

Inspiration for a large contemporary galley kitchen/diner in London with a double-bowl sink, flat-panel cabinets, white cabinets, composite countertops, glass sheet splashback, integrated appliances, concrete flooring, an island, grey floors, grey worktops, feature lighting and a vaulted ceiling.
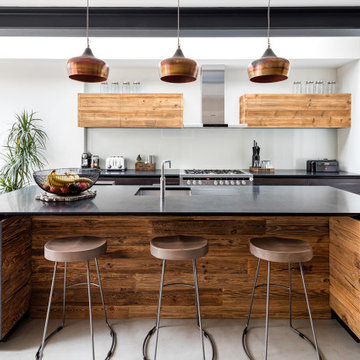
This project was a collaboration with a contractor we have partnered with for years to create a unique home for him and his family.
Shane and Anna Butterick of GSB Building are from New Zealand, and this influenced a great deal of the design decisions on the project. The choice of materials such as the wood finishes and the decision to leave steel beams exposed are influenced by a desire to remind them of a South Island style. The project is centred around a self-build mentality.
We achieved planning for a full width and side return extension, with full height steel doors adding an industrial style to this typical Victorian brick terraced house. The ground floor has been entirely reconfigured, to create one large open plan kitchen, dining and living space. The tall metal doors open onto a small but perfectly formed courtyard garden.
At the upper level, a luxury master suite has been created, with a large free-standing bath its centrepiece. We were also able to extend the loft to create a new bedroom with ensuite.
Much of the interior design is the result of Anna’s eclectic style and attention to detail. Shane and his team took responsibility for building the project and creating a very high-end finish. This project was a truly collaborative effort.
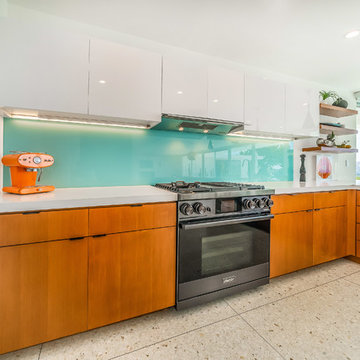
Inspiration for a medium sized contemporary l-shaped kitchen/diner in Los Angeles with a submerged sink, flat-panel cabinets, white cabinets, engineered stone countertops, blue splashback, glass sheet splashback, stainless steel appliances, terrazzo flooring, a breakfast bar, grey floors and white worktops.
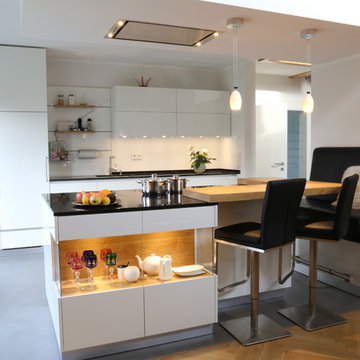
Zum Essbereich gewandt bietet die Kücheninsel wohnliche Raffinessen wie diese beleuchtete Vitrine und die einladenden Barhocker. Entspannt und aufgeräumt wirkt die elegante und voll ausgestattete Küchenzeile im Hintergrund.
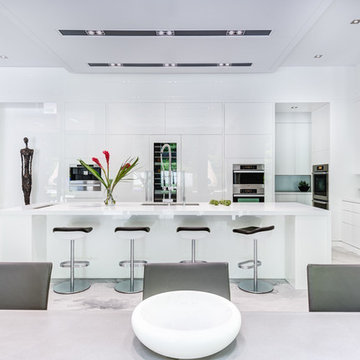
Clean and sleek kitchen design in this French Transitional Located in Toronto // Makow Architects
Design ideas for a contemporary l-shaped kitchen/diner in Toronto with a submerged sink, flat-panel cabinets, white cabinets, blue splashback, integrated appliances, an island, glass sheet splashback and grey floors.
Design ideas for a contemporary l-shaped kitchen/diner in Toronto with a submerged sink, flat-panel cabinets, white cabinets, blue splashback, integrated appliances, an island, glass sheet splashback and grey floors.
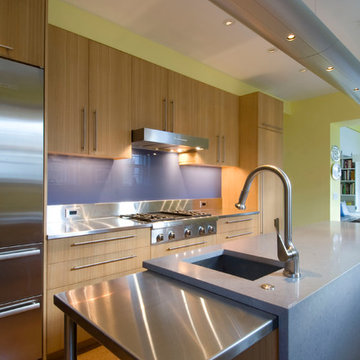
This is an example of a medium sized modern galley kitchen in DC Metro with a built-in sink, flat-panel cabinets, light wood cabinets, stainless steel appliances, an island, glass sheet splashback, dark hardwood flooring and grey floors.
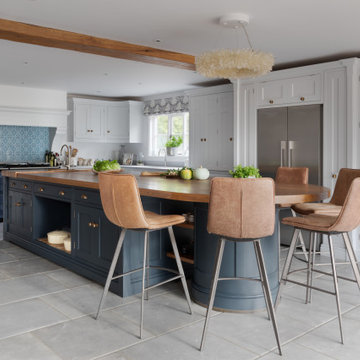
This is an example of a large traditional l-shaped kitchen/diner in Surrey with a built-in sink, shaker cabinets, white cabinets, wood worktops, blue splashback, glass sheet splashback, stainless steel appliances, porcelain flooring, an island, grey floors, brown worktops and exposed beams.
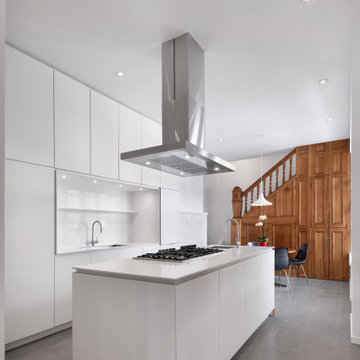
Photo of a medium sized contemporary galley kitchen/diner in Montreal with flat-panel cabinets, an island, a submerged sink, white cabinets, white splashback, glass sheet splashback, integrated appliances, porcelain flooring, grey floors and white worktops.

Kitchen Island in grey with Quartzite countertop. Mixed backsplash with mosaic over cook top.
Photo of a large traditional u-shaped open plan kitchen in Los Angeles with a submerged sink, shaker cabinets, white cabinets, engineered stone countertops, multi-coloured splashback, glass sheet splashback, stainless steel appliances, medium hardwood flooring, an island and grey floors.
Photo of a large traditional u-shaped open plan kitchen in Los Angeles with a submerged sink, shaker cabinets, white cabinets, engineered stone countertops, multi-coloured splashback, glass sheet splashback, stainless steel appliances, medium hardwood flooring, an island and grey floors.
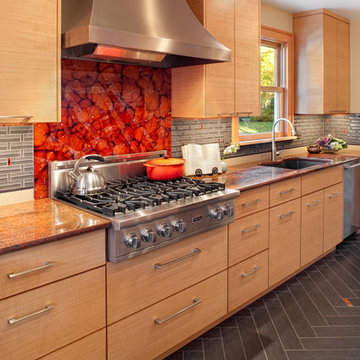
This is an example of a contemporary kitchen in Portland with stainless steel appliances, a submerged sink, flat-panel cabinets, medium wood cabinets, granite worktops, red splashback, glass sheet splashback and grey floors.
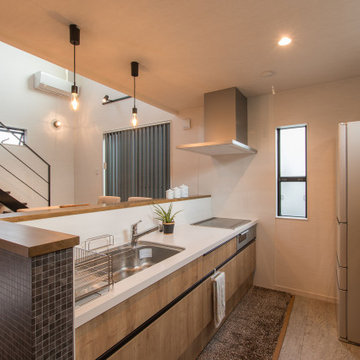
キッチンの作業がはかどるLIXILのアレスタを採用。
キッチンカウンターには、モザイクタイル柄アクセントクロスを貼り、モダンな印象を与えます。
スピーカー付きダウンライトを選ばれ、耳に心地の良い音楽を聞きながら作業ができます。
This is an example of a small modern single-wall kitchen/diner in Other with a single-bowl sink, flat-panel cabinets, medium wood cabinets, composite countertops, glass sheet splashback, stainless steel appliances, a breakfast bar, grey floors, white worktops and a wallpapered ceiling.
This is an example of a small modern single-wall kitchen/diner in Other with a single-bowl sink, flat-panel cabinets, medium wood cabinets, composite countertops, glass sheet splashback, stainless steel appliances, a breakfast bar, grey floors, white worktops and a wallpapered ceiling.
Kitchen with Glass Sheet Splashback and Grey Floors Ideas and Designs
8