Kitchen with Glass Sheet Splashback and Slate Flooring Ideas and Designs
Refine by:
Budget
Sort by:Popular Today
1 - 20 of 523 photos
Item 1 of 3
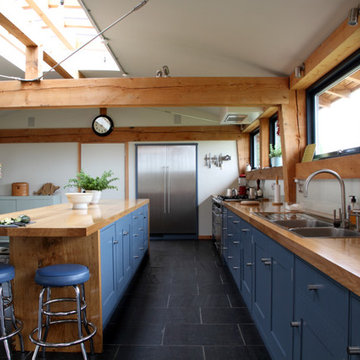
Award winning, this new-build won Best Timber Frame and Best Interior 2012 and it's easy to see why.
A modern open plan interior with an abundance of glass, timber and metalwork, our clients chose the simple Baker & Baker ‘Shaker’ design for the kitchen cabinetry.
Dark grey paintwork and brushed steel fittings go together beautifully with the solid oak worktops and dark stone floor.
A long narrow island with breakfast bar runs parallel to the wall cabinets and a built in fridge freezer cupboard with steel clad doors adds to the overall contemporary feel
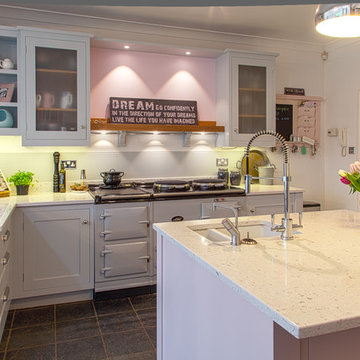
Handpainted grey and pink in-frame shaker kitchen with quartz worksurfaces and a beautiful Pearl Ashes Aga.
Medium sized country l-shaped kitchen/diner in Hertfordshire with a submerged sink, shaker cabinets, grey cabinets, engineered stone countertops, grey splashback, glass sheet splashback, slate flooring and an island.
Medium sized country l-shaped kitchen/diner in Hertfordshire with a submerged sink, shaker cabinets, grey cabinets, engineered stone countertops, grey splashback, glass sheet splashback, slate flooring and an island.
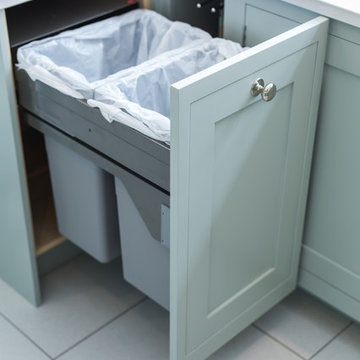
Design ideas for a medium sized contemporary u-shaped kitchen/diner in Oxfordshire with shaker cabinets, turquoise cabinets, laminate countertops, a breakfast bar, a built-in sink, white splashback, glass sheet splashback, stainless steel appliances, slate flooring and white floors.
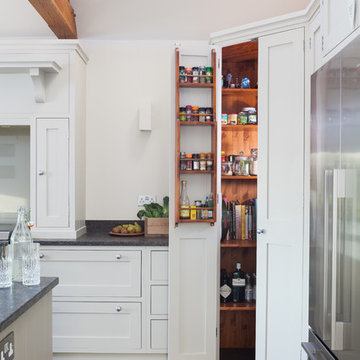
Design ideas for a large contemporary l-shaped kitchen/diner in Kent with a submerged sink, shaker cabinets, granite worktops, glass sheet splashback, slate flooring and an island.
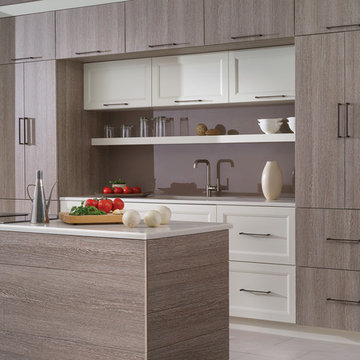
This simple yet "jaw-dropping" kitchen design uses 2 contemporary cabinet door styles with a sampling of white painted cabinets to contrast the gray-toned textured cabinets for a unique and dramatic look. The thin kitchen island features a cooktop and plenty of storage accessories. Wide planks are used as the decorative ends and back panels as a unique design element, while a floating shelf above the sink offers quick and easy access to your everyday glasses and dishware.
Request a FREE Dura Supreme Brochure Packet:
https://www.durasupreme.com/request-print-brochures/
Find a Dura Supreme Showroom near you today:
https://www.durasupreme.com/find-a-showroom/
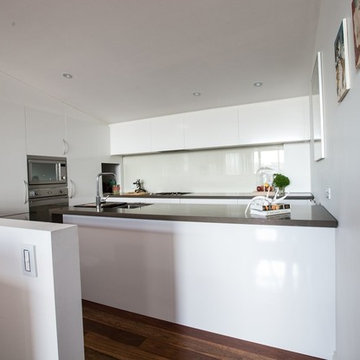
Scott Ehler
Small u-shaped kitchen pantry in Melbourne with a double-bowl sink, flat-panel cabinets, white cabinets, engineered stone countertops, white splashback, glass sheet splashback, stainless steel appliances, slate flooring and an island.
Small u-shaped kitchen pantry in Melbourne with a double-bowl sink, flat-panel cabinets, white cabinets, engineered stone countertops, white splashback, glass sheet splashback, stainless steel appliances, slate flooring and an island.

While renovating the main living spaces we gave the kitchen a quick facelift so it could flow with the living spaces better. The kitchen will be fully renovated with new extension and rooflight installation later.
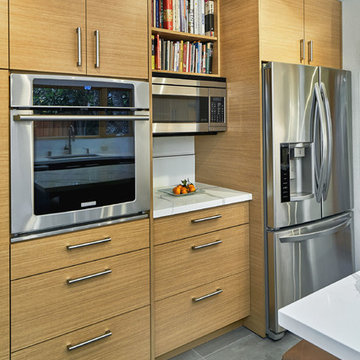
Design ideas for a medium sized contemporary u-shaped enclosed kitchen in San Francisco with a submerged sink, flat-panel cabinets, light wood cabinets, marble worktops, white splashback, glass sheet splashback, stainless steel appliances, slate flooring, an island, grey floors and white worktops.
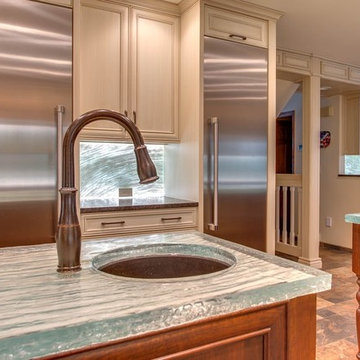
nancy Lindo, photographer
Photo of an expansive classic u-shaped kitchen/diner in Denver with a submerged sink, recessed-panel cabinets, distressed cabinets, glass worktops, blue splashback, glass sheet splashback, stainless steel appliances, slate flooring, multiple islands and turquoise worktops.
Photo of an expansive classic u-shaped kitchen/diner in Denver with a submerged sink, recessed-panel cabinets, distressed cabinets, glass worktops, blue splashback, glass sheet splashback, stainless steel appliances, slate flooring, multiple islands and turquoise worktops.

Cool tones inside of a Gloucester, MA home
A DOCA Kitchen on the Massachusettes Shore Line
Designer: Jana Neudel
Photography: Keitaro Yoshioka
Inspiration for a large bohemian single-wall open plan kitchen in Boston with a submerged sink, flat-panel cabinets, dark wood cabinets, granite worktops, metallic splashback, glass sheet splashback, stainless steel appliances, slate flooring, an island, grey floors and brown worktops.
Inspiration for a large bohemian single-wall open plan kitchen in Boston with a submerged sink, flat-panel cabinets, dark wood cabinets, granite worktops, metallic splashback, glass sheet splashback, stainless steel appliances, slate flooring, an island, grey floors and brown worktops.
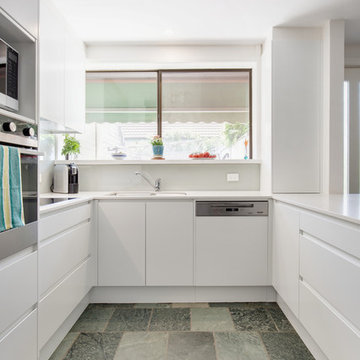
When white is right. This is the perfect treatment for this apartment kitchen - light, bright and ever-so airy. Loads of storage, ergonomic design and oodles of bench space - ticks all round.

Full slab backsplashes in Bistro Green carry up the pattern for a bold color statement, complimented by the white cabinetry, producing a unified and clean aesthetic.
Photo: Glenn Koslowsky

deVOL Kitchens
This is an example of a medium sized farmhouse u-shaped kitchen in Other with a belfast sink, shaker cabinets, grey cabinets, white splashback, glass sheet splashback, stainless steel appliances and slate flooring.
This is an example of a medium sized farmhouse u-shaped kitchen in Other with a belfast sink, shaker cabinets, grey cabinets, white splashback, glass sheet splashback, stainless steel appliances and slate flooring.
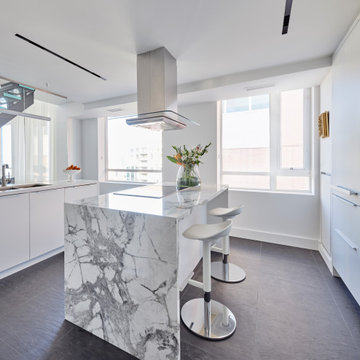
Yorkville Modern Condo kitchen
Small contemporary u-shaped enclosed kitchen in Toronto with a double-bowl sink, flat-panel cabinets, white cabinets, marble worktops, glass sheet splashback, stainless steel appliances, slate flooring, an island, black floors and white worktops.
Small contemporary u-shaped enclosed kitchen in Toronto with a double-bowl sink, flat-panel cabinets, white cabinets, marble worktops, glass sheet splashback, stainless steel appliances, slate flooring, an island, black floors and white worktops.
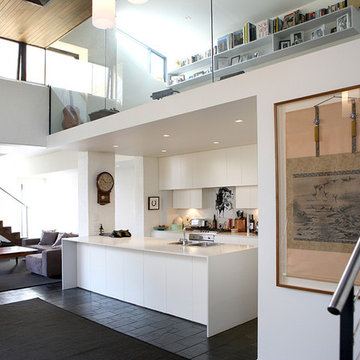
Design ideas for a modern galley kitchen in Melbourne with a double-bowl sink, white cabinets, engineered stone countertops, white splashback, glass sheet splashback, stainless steel appliances, slate flooring and an island.
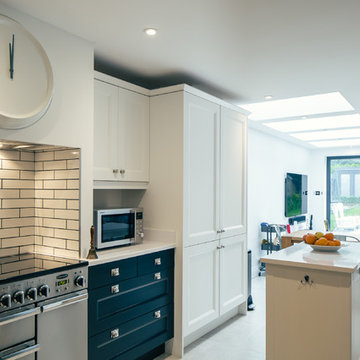
This is an example of a large u-shaped kitchen/diner in Hertfordshire with a built-in sink, shaker cabinets, blue cabinets, granite worktops, white splashback, glass sheet splashback, stainless steel appliances, slate flooring, an island and beige floors.
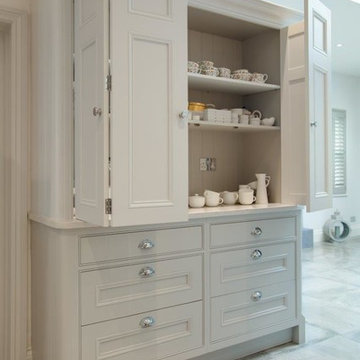
This is an example of a medium sized contemporary u-shaped kitchen/diner in Hertfordshire with a built-in sink, shaker cabinets, beige cabinets, granite worktops, beige splashback, glass sheet splashback, stainless steel appliances, slate flooring, no island and beige floors.
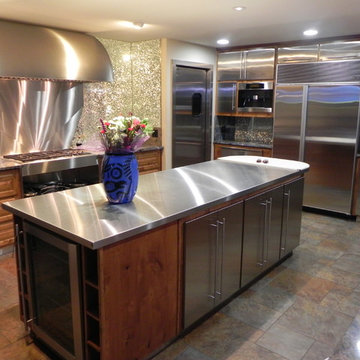
Kitchen with stainless steel countertops,hood, back splash,swing door,and glass back splash.Built and installed by Seal Tex Metals.
Photo of a medium sized modern l-shaped kitchen in Dallas with flat-panel cabinets, stainless steel cabinets, stainless steel worktops, glass sheet splashback, stainless steel appliances, slate flooring, an island and brown floors.
Photo of a medium sized modern l-shaped kitchen in Dallas with flat-panel cabinets, stainless steel cabinets, stainless steel worktops, glass sheet splashback, stainless steel appliances, slate flooring, an island and brown floors.
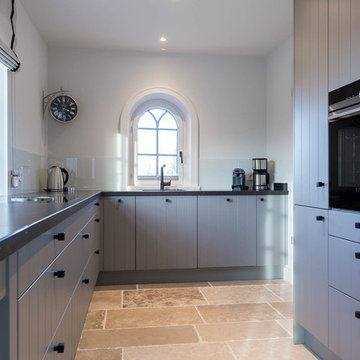
www.immofoto-sylt.de
Inspiration for a medium sized country l-shaped open plan kitchen in Other with a built-in sink, louvered cabinets, blue cabinets, white splashback, glass sheet splashback, black appliances, slate flooring, no island, beige floors and black worktops.
Inspiration for a medium sized country l-shaped open plan kitchen in Other with a built-in sink, louvered cabinets, blue cabinets, white splashback, glass sheet splashback, black appliances, slate flooring, no island, beige floors and black worktops.

This residence was designed to be a rural weekend getaway for a city couple and their children. The idea of ‘The Barn’ was embraced, as the building was intended to be an escape for the family to go and enjoy their horses. The ground floor plan has the ability to completely open up and engage with the sprawling lawn and grounds of the property. This also enables cross ventilation, and the ability of the family’s young children and their friends to run in and out of the building as they please. Cathedral-like ceilings and windows open up to frame views to the paddocks and bushland below.
As a weekend getaway and when other families come to stay, the bunkroom upstairs is generous enough for multiple children. The rooms upstairs also have skylights to watch the clouds go past during the day, and the stars by night. Australian hardwood has been used extensively both internally and externally, to reference the rural setting.
Kitchen with Glass Sheet Splashback and Slate Flooring Ideas and Designs
1