Kitchen with Glass Sheet Splashback and Vinyl Flooring Ideas and Designs
Refine by:
Budget
Sort by:Popular Today
141 - 160 of 1,961 photos
Item 1 of 3
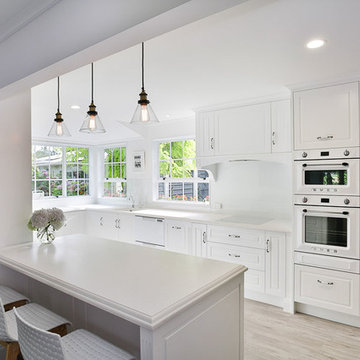
The classic country kitchen look on cabinets with recessed panels and detailed handles
Jamie Cobel
This is an example of a medium sized farmhouse u-shaped kitchen/diner in Other with a submerged sink, recessed-panel cabinets, white cabinets, composite countertops, white splashback, glass sheet splashback, white appliances, vinyl flooring, no island, brown floors and white worktops.
This is an example of a medium sized farmhouse u-shaped kitchen/diner in Other with a submerged sink, recessed-panel cabinets, white cabinets, composite countertops, white splashback, glass sheet splashback, white appliances, vinyl flooring, no island, brown floors and white worktops.
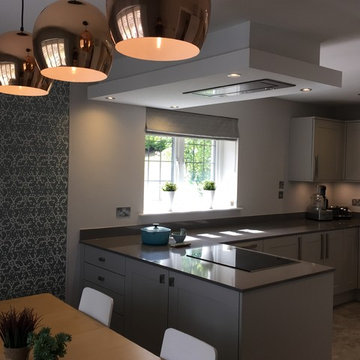
Contemporary kitchen in Edinburgh with a belfast sink, blue splashback, glass sheet splashback and vinyl flooring.
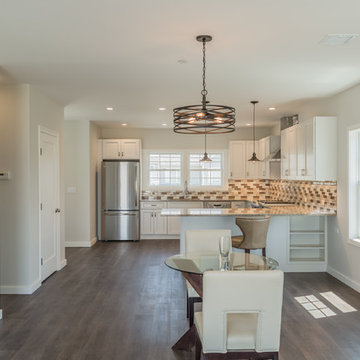
Photo of a large contemporary u-shaped kitchen/diner in New York with a submerged sink, shaker cabinets, beige cabinets, engineered stone countertops, multi-coloured splashback, glass sheet splashback, stainless steel appliances, vinyl flooring, a breakfast bar, brown floors and multicoloured worktops.
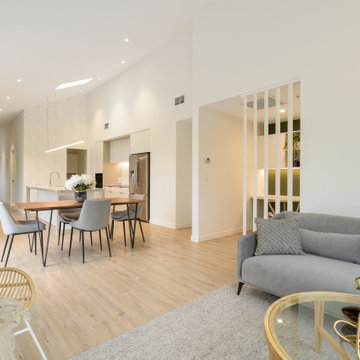
Open plan living area incorporating Kitchen, Dining, Family Room and an office space
Design ideas for a large contemporary galley kitchen/diner in Hamilton with a submerged sink, engineered stone countertops, white splashback, glass sheet splashback, stainless steel appliances, vinyl flooring, an island, brown floors, white worktops and a vaulted ceiling.
Design ideas for a large contemporary galley kitchen/diner in Hamilton with a submerged sink, engineered stone countertops, white splashback, glass sheet splashback, stainless steel appliances, vinyl flooring, an island, brown floors, white worktops and a vaulted ceiling.
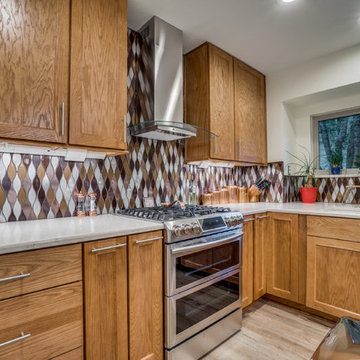
Medium sized classic l-shaped open plan kitchen in Austin with a submerged sink, shaker cabinets, light wood cabinets, granite worktops, brown splashback, glass sheet splashback, stainless steel appliances, vinyl flooring, an island, beige floors and beige worktops.
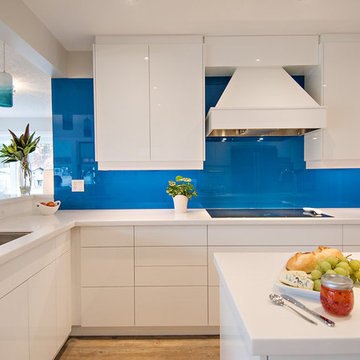
Stephanie Moore Photography
This is an example of a medium sized modern galley kitchen in Vancouver with a submerged sink, white cabinets, composite countertops, blue splashback, glass sheet splashback, stainless steel appliances, vinyl flooring and an island.
This is an example of a medium sized modern galley kitchen in Vancouver with a submerged sink, white cabinets, composite countertops, blue splashback, glass sheet splashback, stainless steel appliances, vinyl flooring and an island.
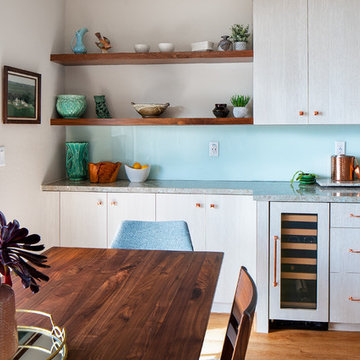
The beautiful ocean views were obscured in the old kitchen by an ungainly closet. Now the kitchen is bright and open to the dining and living areas. It is perfect for entertaining and enjoying the breathtaking view of the Monterey Bay.
PHOTOGRAPHY BY KATE FALCONER
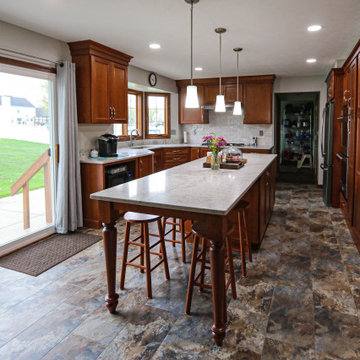
Medallion Cherry Madison door style in Chestnut stain was installed with brushed nickel hardware. Eternia Castlebar quartz was installed on the countertop. Modern Hearth White Ash 3x12 field tile and 6x6 deco tile was installed on the backsplash. Three Kichler decorative pendants in brushed nickel was installed over the island. Transolid single stainless steel undermount sink was installed. On the floor is Homecrest Cascade Dover Slate vinyl tile.
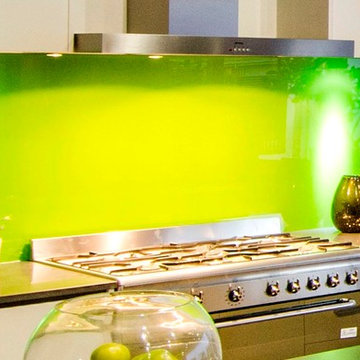
Medium sized contemporary galley kitchen/diner in Brisbane with a double-bowl sink, flat-panel cabinets, white cabinets, engineered stone countertops, green splashback, glass sheet splashback, stainless steel appliances, vinyl flooring and an island.
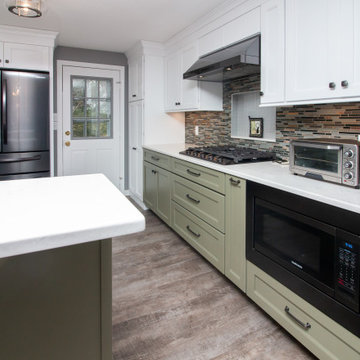
This kitchen remodel was designed by Lindsay from our Windham showroom. This kitchen features Yorktowne Iconic cabinets with maple wood, shaker door style, Seagrass sheer (Green) paint finish (Base Cabinets) and Sea Salt (White) paint finish (Upper and Tall cabinets). The kitchen countertop is a quartz top with Boticelli color and ¼” round edge. The floor is Armstrong Vivero from Homespan Harmony collection with Galvanied Gray color in 9” x 48”. The backsplash is Bliss Glass linear mosaics with smoky mica color and the niche behind the cooktop is lungarno in Ash color 3” x 6”. Other features include Blanco silgranit sink with Cinder color and Kohler faucet Bellera in vibrant stainless. The cabinet hardware is a mix of handles and knobs by Richelieu in Antique Nickel.
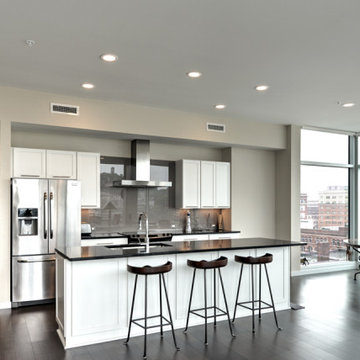
Photo of a contemporary kitchen in Cincinnati with a single-bowl sink, white cabinets, grey splashback, glass sheet splashback, stainless steel appliances, vinyl flooring, an island, grey floors and black worktops.
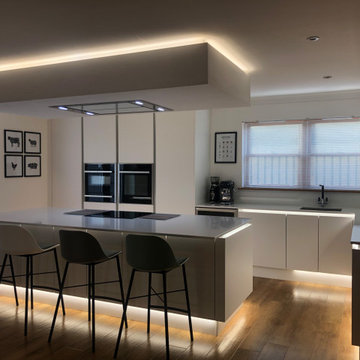
Absolutely delighted with the completion of this recent kitchen. This rennovation involved Matte white true handleless doors with White Quartz worktops.

共用のキッチンは階毎に雰囲気を変えている
This is an example of a medium sized world-inspired single-wall kitchen/diner in Tokyo with a single-bowl sink, flat-panel cabinets, turquoise cabinets, stainless steel worktops, white splashback, glass sheet splashback, stainless steel appliances, vinyl flooring, no island, beige floors and grey worktops.
This is an example of a medium sized world-inspired single-wall kitchen/diner in Tokyo with a single-bowl sink, flat-panel cabinets, turquoise cabinets, stainless steel worktops, white splashback, glass sheet splashback, stainless steel appliances, vinyl flooring, no island, beige floors and grey worktops.
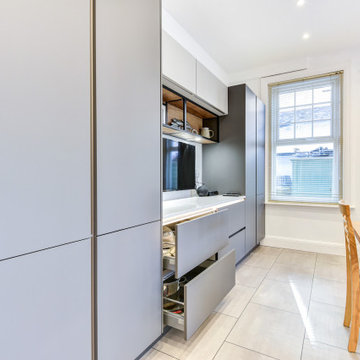
Ultramodern German Kitchen in Worthing, West Sussex
This German kitchen project in Worthing required extensive structural works to divide two rooms and create an open-plan space.
Designer Phil has created an ultramodern handleless kitchen space, complete with high-tech appliances and TV area.
The Brief
A spacious and vast open-plan kitchen was the end goal of this project, which was not an easy task considering the space was originally two rooms. Advanced structural works were required to support the rest of the property, with flooring, lighting and an exterior bi-fold door also part of the plans.
Designer Phil was tasked with envisaging a design which incorporated all this client’s requirements, whilst implementing a homely and modern kitchen theme.
Design Elements
Before fitting the kitchen, our structural team had to undertake significant works. Following the removal of a dividing wall, four steels had to be fixed in a square formation to support the property, this left a huge space for the kitchen Phil had designed for this client.
A homely, yet modern theme was preferred with a combination of Stone Grey and Slate grey matt units opted for. These two finishes are complimented by Havana oak wood accents and the handless design of the kitchen.
To meet the client’s requirements, an island, TV area and full-height corner storage feature, in addition to a wall-to-wall run which houses kitchen appliances and storage.
Special Inclusions
Special inclusions are aplenty in this kitchen.
A grid of appliances is comprised of a Neff slide & hide oven, combination oven, warming drawer, coffee centre and Caple wine cabinet. Each provide an array of useful functions for this client, and elsewhere are accompanied by a Neff induction hob, Neff telescopic extractor hood and a Quooker 100°C boiling water tap.
Designer Phil has incorporated numerous design features like a glass-ended unit on the island, cookbook storage space, feature shelving in the TV area and a raised natural wood work surface on the island.
Our structural team were also tasked with widening an exterior doorway and fitting bi-fold doors which look out to the vibrant garden.
Project Highlight
The TV area is a lovely highlight of this project.
Phil has framed this with additional storage and decorative wood effect shelving.
Nearby a full-height radiator and full-height storage provide warmth and even more storage to the kitchen space.
The End Result
The end result is a space that is unrecognisable and has been completely transformed with the expertise of our fitting team. In addition to the structural works, Karndean flooring, lighting and heating improvements have been made involving almost every facet of our installation team.
If you have similar requirements for a kitchen transformation, consult our expert designers to see how we can create your dream space, as they did for this client!
To arrange a free design appointment, visit a showroom or book an appointment now.
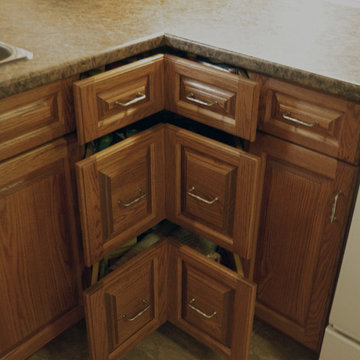
Stefanie Coleman-Dias
Small traditional l-shaped enclosed kitchen in Toronto with a double-bowl sink, raised-panel cabinets, medium wood cabinets, laminate countertops, grey splashback, glass sheet splashback, white appliances, vinyl flooring and no island.
Small traditional l-shaped enclosed kitchen in Toronto with a double-bowl sink, raised-panel cabinets, medium wood cabinets, laminate countertops, grey splashback, glass sheet splashback, white appliances, vinyl flooring and no island.
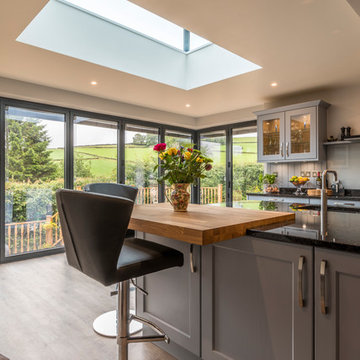
John Gauld Photography - Prentice Furniture
Design ideas for a large traditional single-wall open plan kitchen in Cheshire with a submerged sink, shaker cabinets, blue cabinets, granite worktops, white splashback, glass sheet splashback, black appliances, vinyl flooring, an island and beige floors.
Design ideas for a large traditional single-wall open plan kitchen in Cheshire with a submerged sink, shaker cabinets, blue cabinets, granite worktops, white splashback, glass sheet splashback, black appliances, vinyl flooring, an island and beige floors.
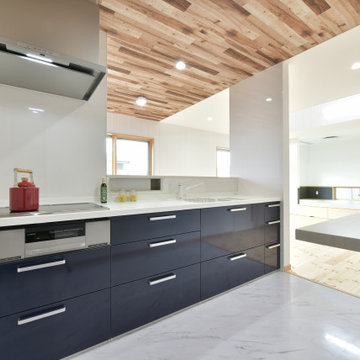
木の柔らかさと石目の艶やかさを融合したLDKです。白ベースのキッチンスペースに紺色のキッチンが映えます。
Photo of a medium sized single-wall open plan kitchen in Nagoya with a submerged sink, flat-panel cabinets, blue cabinets, composite countertops, white splashback, glass sheet splashback, stainless steel appliances, vinyl flooring, a breakfast bar, white floors, white worktops and a wallpapered ceiling.
Photo of a medium sized single-wall open plan kitchen in Nagoya with a submerged sink, flat-panel cabinets, blue cabinets, composite countertops, white splashback, glass sheet splashback, stainless steel appliances, vinyl flooring, a breakfast bar, white floors, white worktops and a wallpapered ceiling.
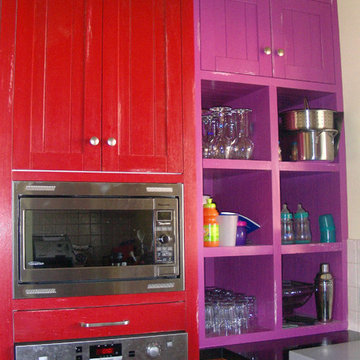
Pauline Ribbans Design
An Eclectic Kitchen with timber and colour used to create a visual feast! The kitchen has an island bench for cooking and a second for preparing food. A CBUS unit is built into a crockery storage cabinet. The kitchen has an inbuilt dish washer that is raised to give easier access. Lots of drawers are used for great storage. It is not often you get to have this much fun with colour and texture!
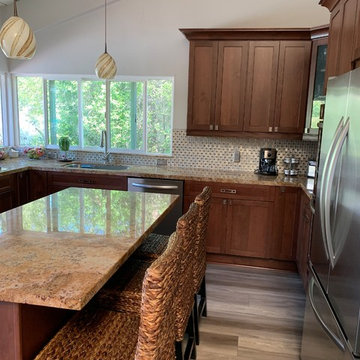
Adding mosaic backsplash to create a new and fresh look to the existing cabinets.
Inspiration for a medium sized traditional u-shaped enclosed kitchen in Orange County with a single-bowl sink, shaker cabinets, brown cabinets, granite worktops, metallic splashback, glass sheet splashback, stainless steel appliances, vinyl flooring, an island, beige floors and multicoloured worktops.
Inspiration for a medium sized traditional u-shaped enclosed kitchen in Orange County with a single-bowl sink, shaker cabinets, brown cabinets, granite worktops, metallic splashback, glass sheet splashback, stainless steel appliances, vinyl flooring, an island, beige floors and multicoloured worktops.
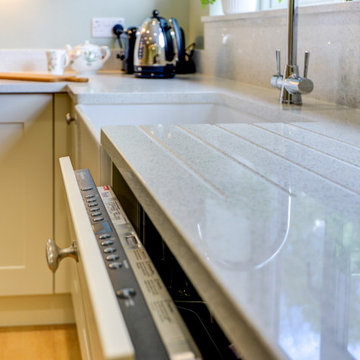
Reimagined Trend Kitchen in Horsham, West Sussex
Situated in a quaint Horsham Close this project undertook more than just a kitchen renovation, with significant ancillary and building work undertaken to create a flowing kitchen diner space for the client.
The most important element to this project was space. The client had a vision to combine a smaller kitchen area with a dining room that didn’t function as they wished to use it. The previous layout of this property meant that the client did not end up using the dining room to its full potential, which with the our input has now changed dramatically.
Achieving this not only required the work of our expert designers but an array of our installation team who specialise in this kind of internal building work. With their experience a small archway between the kitchen and dining room was transformed into a wide, blown open space that would soon function as an open-plan kitchen diner for the client. Alongside the internal structure of the property a full plaster of all walls was also undertaken to achieve a show home like finish, ready for the customer to put their personal touches into a kitchen and dining space.
Kitchen Furniture
With a blank canvas achieved thanks to the internal shake up, the client was free to implement their dream kitchen space, leaning on the timeless combination of Cream shaker furniture and sparkling white worktops. To create a well-balanced kitchen space supplier choice was key. Although taken by the shaker style kitchen door, the client also desired a slightly contemporary twist that would help maintain a subtle present-day feel. For this aesthetic, supplier Trend was a perfect choice. Utilising their vast range of modern shaker style options, the eventual choice of a foiled matt shaker was selected in the light neutral colour option of Ivory.
Upon deciding the general theme of the kitchen furniture, it was then up to kitchen designer George Harvey from our Horsham showroom to make the most of the space with a layout that would facilitate this client’s initial brief. One of the most impressive elements of this project is the peninsula island space. Recessed slightly into and around the previous dividing wall, this space gives storage, surface space and the flexibility of casual dining. The remaining kitchen furniture is used in an L-shape and also houses the majority of kitchen appliances. Wall units are used to disguise a boiler, integrated extractor and to provide extra storage space above.
To keep the kitchen theme undisturbed integrated appliances have been used where possible, with an integrated dishwasher, washing machine and integrated extractor hood all disguised behind the Ivory door fronts. All appliances throughout this space have been installed by our qualified team with plumbing and appliances connected as part of the project.
The main appliance choices that the client had to make were in regard to cooking appliances, where they sought a combination of capacity and flexibility. A built-under double oven gives capacity with two cavities to cook from in, an appliance that also incorporates a neat LCD display and easy clean functionality. Flexibility when cooking has been fused into the cooking appliances with a four zone N50 hob from our renowned appliance supplier Neff, giving the option of instant and powerful cooking to the client.
Kitchen Accessories
Various accessories have been used across this project to maintain the theme, each providing a blend between the traditional kitchen style and the contemporary feel that the client desired. A neat inclusion is the traditional Belfast sink which is one of the classic kitchen elements that client specified for this project. It is matched with a contemporary chrome mixer tap from German supplier Blanco’s Max range and shows just one instance where a fusion of styles has been used in this space.
The worktops selected are from Silestone, a quartz worktop manufacturer which utilises up to eighty-percent natural quartz in their worktops. Using quartz worktops not only gives a great aesthetic, it means that surfaces are highly resistant to heat, impact and they are also non-porous so are impervious to water. To bring a glittering shine to this project the popular Stellar Blanco has been used in thirty-millimetre thickness to give a beautiful gleaming appearance.
Kitchen Features
With extensive building work being undertaken this was an ideal opportunity for the client to replace general features while the work was taking place. With our experienced installation team on hand flooring, heating and lighting improvements have been made. Radiators have been replaced with two full height radiators from supplier Eastbrook. Both radiators were selected in a Matt White finish with useful towel rails incorporated on the kitchen radiator to dry tea towels after use.
With plastering and decorating taking place, our electrician has seamlessly installed downlights and pendant lighting above the island area to bring well-spaced lighting options. To bring ambient lighting in the evening undercabinet spotlighting is included beneath wall units and to complete the installation, Warm Oak Karndean flooring has been fitted throughout the kitchen space as well as other areas in the property. For easy cleaning a transparent glass splashback has also been included above the induction hob area.
Our Kitchen Design & Installation Service
This project really highlights the benefits of using our complete installation option for your renovation. By choosing this service the client was able to achieve a completely updated kitchen space with new flooring, plumbing, plastering and lighting. What’s more is that all this work was seamlessly organised and manged by our project management team. Taking the stress of the project out of the mind of the customer and giving them peace of mind through our customer guarantee and fully employed tradespeople.
If you’re thinking of undertaking a kitchen renovation with internal building or ancillary work, or simply like the style of this kitchen then talk to one of our experienced designers about it.
Request your free design consultation by calling a showroom or via our website.
Kitchen with Glass Sheet Splashback and Vinyl Flooring Ideas and Designs
8