Kitchen with Glass Sheet Splashback and Vinyl Flooring Ideas and Designs
Refine by:
Budget
Sort by:Popular Today
61 - 80 of 1,961 photos
Item 1 of 3
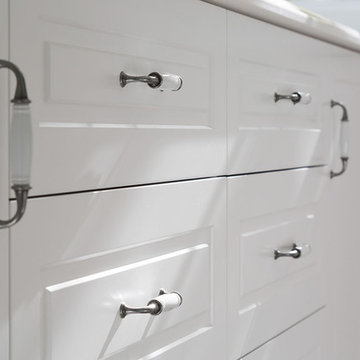
The classic country kitchen look on cabinets with recessed panels and detailed handles
Jamie Cobel
This is an example of a medium sized rural u-shaped kitchen/diner in Other with a submerged sink, recessed-panel cabinets, white cabinets, composite countertops, white splashback, glass sheet splashback, white appliances, vinyl flooring, no island, brown floors and white worktops.
This is an example of a medium sized rural u-shaped kitchen/diner in Other with a submerged sink, recessed-panel cabinets, white cabinets, composite countertops, white splashback, glass sheet splashback, white appliances, vinyl flooring, no island, brown floors and white worktops.
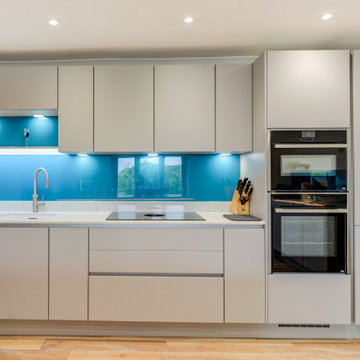
High-Tech Nobilia Kitchen in Horsham, West Sussex
In one of our most forward-thinking projects to date, designer George Harvey has designed a vibrant and technologic kitchen space that incorporates useful innovations for this local Horsham client.
Like many who visit our showrooms, this client was blown away with new technologies that can be incorporated into a kitchen space. Eventually this client’s wish of an advanced kitchen space became a reality through clever design and a bit of help from our expert installation team. As with many of our projects this kitchen makes the most of our complete installation service, opting to fill an original doorway and create a new access off the main hall whilst widening the original hall space at the same time.
The main run of units features wall units, base units and full-height units to house cooking appliances, storage and sink facilities as well as decorative shelving. A key element of this projected is tailored to the now common work from home option, with a versatile peninsula island vital to the final functioning of this space – the added option of bar seating and a large volume of storage helps to achieve this project brief. The result of this ancillary and building work is a spacious kitchen which flows nicely through to a sunny family room to the rear of the property that functions perfectly for the client.
Kitchen Furniture
Furniture from our German supplier Nobilia’s Touch range has been used throughout this kitchen and provides a subtle silky texture. Touch furniture uses bevelled corners for a premium feel. The fact that the range itself is available in several colour options has contributed to it being one of our most popular Nobilia kitchen ranges. For this project Touch furniture has been used in the contemporary Satin Grey finish, this neutral colour choice allows accents like the glass bright blue splashback to bring vast vibrancy to the kitchen.
Across the main run and island, a huge amount of storage has been incorporated, while a reduced depth sideboard style run enhances storage and worktop space further. The furniture choice has also been based around the key them of this kitchen: technology, with the handless furniture option allowing for ultra-modern LED strip lighting to be integrated in the handle wells on the island and sideboard storage.
Kitchen Appliances
The appliances used for this project are what really makes such a state-of-the-art kitchen.
Appliances like Neff’s Slide & Hide oven are commonplace in many of our installations. This kitchen though makes use of their high-specification N90 model. Incorporating an integrated cleaning system, baking and roast assistant and Home Connect capabilities to allow control through a device or smart speaker. To accompany, a N90 combination microwave also features in this kitchen which also harnesses Home Connect capabilities as well as integrated cleaning. This combination microwave also gives the client a flexible cooking option with the appliances doubling as another oven as required. An undermounted Neff fridge gives extra cold storage in addition to this client’s own appliances.
Sitting on the main run is another ultra-modern appliance, a Bora Pure venting hob. This appliance was specified by the client to increase storage space, as due to an integrated ventilation system, no extractor hood is required. Minimalistic design and a low installation height mean this appliance is integrated seamlessly into the worktops with plenty of room for cutlery and pan drawers beneath. The Bora Pure also boasts four oversized cooking zones, that use instant induction power for efficient cooking whilst a low volume extractor removes all odour and steam.
Kitchen Accessories
To continue the ultra-modern theme of this kitchen, a Quooker Flex boiling tap has been included which includes a pull-out nozzle and for this project a new Cube tank has been included as well. The Quooker Cube tank incorporates refreshing sparkling and filtered chilled water in addition to cold, hot and boiling water – which come as standard with any Quooker tank. The Quooker is set above an undermounted Blanco sink which in itself continues this kitchen aesthetic with a contemporary white finish.
To further the futuristic dynamic George has included fantastic lighting, with well-placed LED spotlights underneath wall units and LED strip lighting under handleless rails on the island and sideboard area. This lighting not only continues the theme of the kitchen, with spotlights highlighting the of quartz worktops and vibrant blue splashback on the main run. As part of this installation Karndean flooring has also been installed across the kitchen area, with the Rose Washed Oak finish used throughout the space from the popular Knight Tile range.
Our Kitchen Design & Installation Service
As with most of our installations this client has taken the opportunity to completely redesign their kitchen using our complete installation service. For this project our installation team moved and created a doorway, as well as undertaking all structural work. The final result is a kitchen that is perfectly equipped for the future thanks to a new flowing layout and innovative kitchen design and appliances.
If you’re looking to overhaul your kitchen space, then talk to one of our experienced designers about your project.
Arrange a free consultation by calling a showroom or via our website.
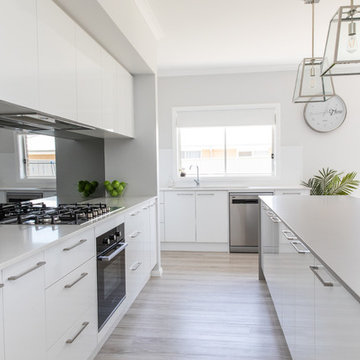
Medium sized modern galley kitchen pantry in Other with white cabinets, composite countertops, glass sheet splashback, stainless steel appliances, vinyl flooring, an island, grey floors, grey worktops and a submerged sink.
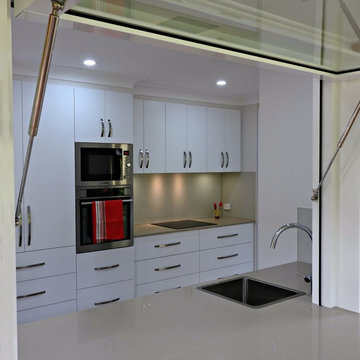
This kitchen laundry area needed a completed makeover. To achieve this we removed a part of the wall between the kitchen and laundry and blocked off a doorway in the laundry that wasn't used. We also added a large single lift window and extended the bench top to outside with added storage under.
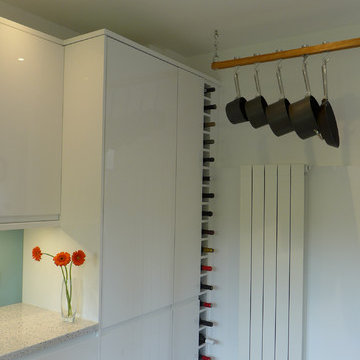
Modern white gloss kitchen with integrated handles. Ice blue glass splashback with white and silver quartz worktop. Bespoke wine rack built into end space.
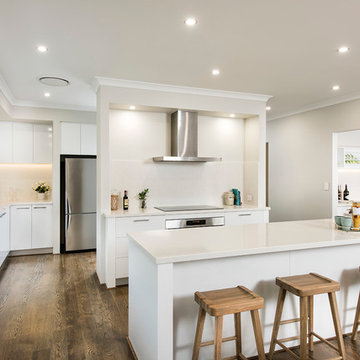
Large modern galley kitchen pantry in Perth with a double-bowl sink, flat-panel cabinets, white cabinets, quartz worktops, white splashback, glass sheet splashback, stainless steel appliances, vinyl flooring and an island.
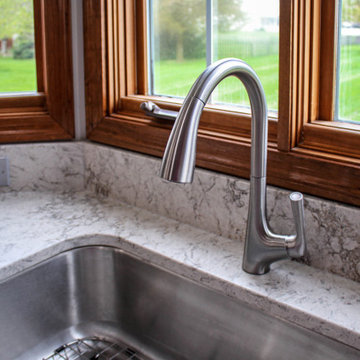
Medallion Cherry Madison door style in Chestnut stain was installed with brushed nickel hardware. Eternia Castlebar quartz was installed on the countertop. Modern Hearth White Ash 3x12 field tile and 6x6 deco tile was installed on the backsplash. Three Kichler decorative pendants in brushed nickel was installed over the island. Transolid single stainless steel undermount sink was installed. On the floor is Homecrest Cascade Dover Slate vinyl tile.
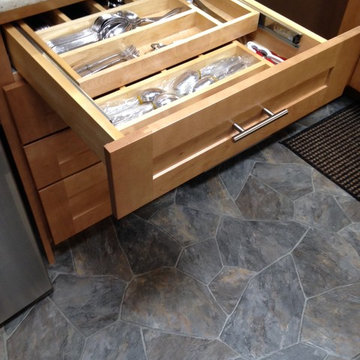
This is an example of a large contemporary u-shaped enclosed kitchen in Orlando with a submerged sink, shaker cabinets, light wood cabinets, engineered stone countertops, multi-coloured splashback, glass sheet splashback, stainless steel appliances, vinyl flooring and no island.
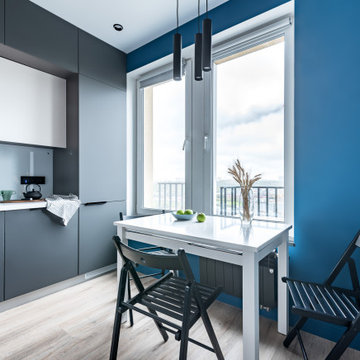
Design ideas for a medium sized contemporary grey and white l-shaped enclosed kitchen in Moscow with a submerged sink, flat-panel cabinets, composite countertops, white splashback, glass sheet splashback, black appliances, vinyl flooring, no island, beige floors and white worktops.
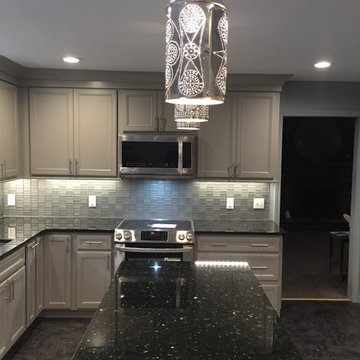
AFTER
Medium sized modern l-shaped kitchen/diner in New York with a single-bowl sink, shaker cabinets, grey cabinets, granite worktops, grey splashback, glass sheet splashback, stainless steel appliances, vinyl flooring and an island.
Medium sized modern l-shaped kitchen/diner in New York with a single-bowl sink, shaker cabinets, grey cabinets, granite worktops, grey splashback, glass sheet splashback, stainless steel appliances, vinyl flooring and an island.
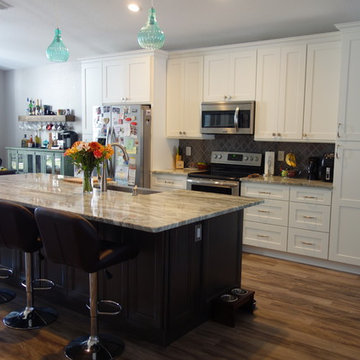
Classic single-wall kitchen/diner in Other with a belfast sink, shaker cabinets, white cabinets, granite worktops, blue splashback, glass sheet splashback, stainless steel appliances, vinyl flooring, an island, grey floors and beige worktops.
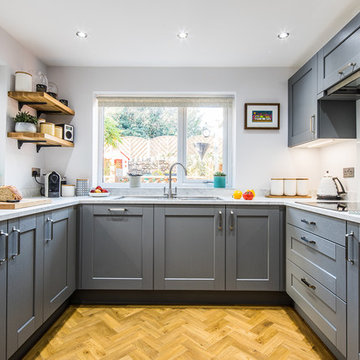
Dug Wilders Photography
Design ideas for a medium sized classic u-shaped enclosed kitchen in Other with shaker cabinets, grey cabinets, laminate countertops, white splashback, glass sheet splashback, integrated appliances, vinyl flooring, a breakfast bar, brown floors, white worktops and a built-in sink.
Design ideas for a medium sized classic u-shaped enclosed kitchen in Other with shaker cabinets, grey cabinets, laminate countertops, white splashback, glass sheet splashback, integrated appliances, vinyl flooring, a breakfast bar, brown floors, white worktops and a built-in sink.
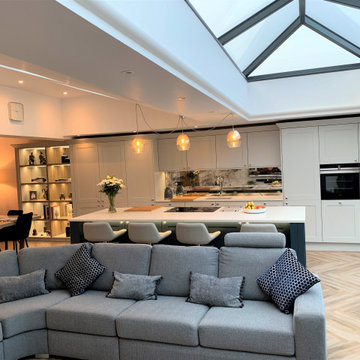
Featuring our bespoke shaker furniture, this recently completed project finished in Farrow & ball’s Purbeck stone with contrasting Hague blue island, adds a touch of classic luxury to an otherwise contemporary layout within a recently extended property consisting of a large kitchen, dining and living space.
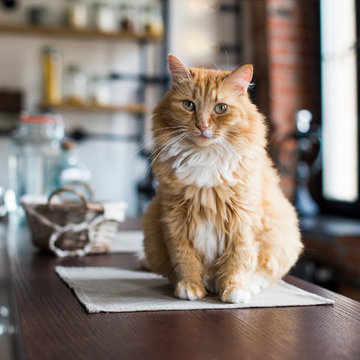
дизайнер Евгения Разуваева
Photo of a large industrial single-wall open plan kitchen in Moscow with a submerged sink, flat-panel cabinets, white cabinets, white splashback, glass sheet splashback, stainless steel appliances, an island, wood worktops, vinyl flooring and brown floors.
Photo of a large industrial single-wall open plan kitchen in Moscow with a submerged sink, flat-panel cabinets, white cabinets, white splashback, glass sheet splashback, stainless steel appliances, an island, wood worktops, vinyl flooring and brown floors.
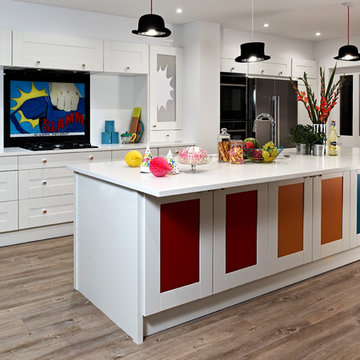
Adam Carter Photography & Philippa Spearing Styling
Large contemporary single-wall kitchen/diner in Berkshire with an integrated sink, shaker cabinets, white cabinets, quartz worktops, multi-coloured splashback, glass sheet splashback, black appliances, vinyl flooring, an island and brown floors.
Large contemporary single-wall kitchen/diner in Berkshire with an integrated sink, shaker cabinets, white cabinets, quartz worktops, multi-coloured splashback, glass sheet splashback, black appliances, vinyl flooring, an island and brown floors.
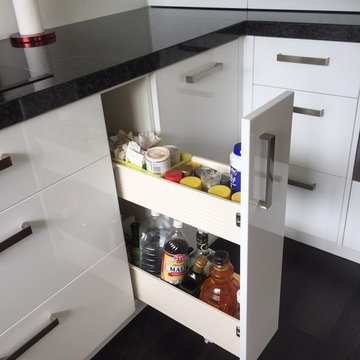
Spice and bottle pullouts are an excellent use of a narrow space next to the hob area. It removes all these items from other pantry areas to where they are actually used.
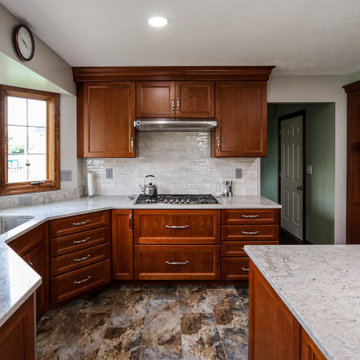
Medallion Cherry Madison door style in Chestnut stain was installed with brushed nickel hardware. Eternia Castlebar quartz was installed on the countertop. Modern Hearth White Ash 3x12 field tile and 6x6 deco tile was installed on the backsplash. Three Kichler decorative pendants in brushed nickel was installed over the island. Transolid single stainless steel undermount sink was installed. On the floor is Homecrest Cascade Dover Slate vinyl tile.
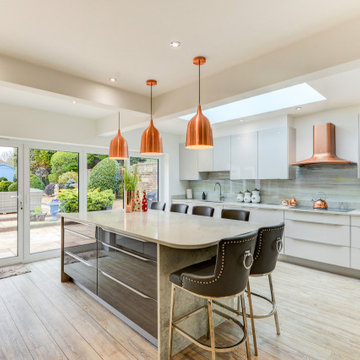
Nobilia Kitchen in Angmering, West Sussex
This kitchen design and installation is a recently rephotographed project that took place in Angmering, West Sussex. The design of this kitchen has been optimised to suit its location within the house and importantly the customer’s brief, which was to create a space that was social, spacious, homely and a sweeping link between the centre of the home and the garden. An impressive addition to this kitchen is the beautiful copper accents which represent a growing trend in kitchen design at the moment. Thanks to a number of impressive kitchen copper additions this theme is cleverly combined within kitchen appliances and design features.
Kitchen Furniture
The kitchen furniture used for this project is from one of our German supplier Nobilia’s most premium ranges: Lux. The Lux range is aptly named. Its composition utilises a quality lacquer which creates a flawless high-gloss finish and is extremely durable when usual kitchen use is inflicted. The gloss effect Lux range was chosen to reflect the client’s wish of a light kitchen space, with the gloss door fronts bouncing light around the room to create shimmering kitchen space.
The two colour choices Satin Grey and Slate Grey combine perfectly with the use of copper accents, bringing balance to the space. A key feature of this kitchen space is the media area which has been highlighted and surrounded by luxurious glazed glass units and deep pan drawers for storage, which themselves have been upgraded throughout the kitchen to glass sided uprights for extra strength and style.
Kitchen Appliances
Along with kitchen furniture and cabinetry, careful selection of kitchen appliances were chosen for this kitchen not just to match the overall style but to match the necessary daily uses of the customer. The large bank of tall units houses not only cooking appliances, but integrated refrigeration and freezing appliances integrated seamlessly into the furniture. This bank features three ovens from cooking enthusiast inspired manufacturer Neff, in the form of two Slide&Hide single ovens and a Slide&Hide combination microwave oven. The fourth appliance in this appliance grid is a wine cabinet from manufacturer CDA which enables the powerful cooling of up to twenty-four Bordeaux wine bottles.
On the longest run of units in this kitchen a Siemens IQ700 induction hob features in the unique stainless-steel finish, which is not only a stylish and in keeping appliance, it offers several innovative features like intuitive touchSlider operation, flexible induction zone cooking and fryingSensor technology. The most stylish appliance in this kitchen however, is undoubtedly the beautiful Elica Dolce cooker hood, which not only harnesses powerful extraction of cooking fumes but continues the classy copper theme further throughout this kitchen.
Kitchen Features & Accessories
To meet the brief of the customer this kitchen had to be functional, meaning clever storage solutions are included throughout this kitchen. An example of this is the pull-out Dispensa storage from Kesseböhmer which feature either side of the main bank of appliances and enable a small amount of space to harbour useful storage capacity. A Quooker flex boiling tap is used above a Blanco undermounted Silgranite sink which makes a safe boiling water supply accessible from the same faucet as usual cold and warm water.
As part of the installation of this project our electrical team have installed copper pendant lighting centrally above the island, increasing the ability for this kitchen to work as a social space with touch flip plug sockets used in several places for easy access to power. Our Gas Safe registered team have also installed a full-height radiator which is shown in a contemporary grey shade matching the kitchen colour scheme.
Nobilia Kitchen in Angmering, West Sussex
This kitchen boasts so many desirable kitchen features in one space, with the design making the most of every inch of space to fit the initial brief of the customer. In Summer days the kitchen flows out to the large garden through expansive bi-fold doors which show the full beauty of this kitchen design and installation.
In many ways this kitchen epitomises the type of work we are able to undertake, using our various fully employed tradespeople to complete plumbing, electrical, carpentry and flooring work.
If you have been inspired by this project then let us know, we offer a free design & quote service for kitchens, bathrooms and bedrooms and can even undertake internal building work as part of our comprehensive offering.
Click book an appointment below to arrange an appointment with one of our experienced designers.
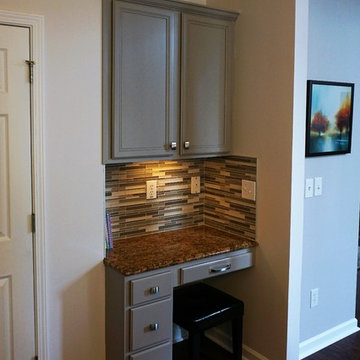
Inspiration for a medium sized classic u-shaped kitchen/diner in Atlanta with a double-bowl sink, flat-panel cabinets, grey cabinets, granite worktops, grey splashback, glass sheet splashback, black appliances, vinyl flooring, an island and brown floors.
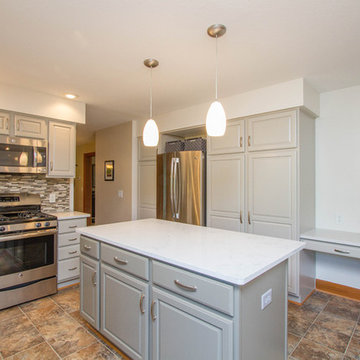
Photography By K
Photo of a medium sized traditional u-shaped kitchen/diner in Other with a submerged sink, raised-panel cabinets, grey cabinets, engineered stone countertops, multi-coloured splashback, glass sheet splashback, stainless steel appliances, vinyl flooring and an island.
Photo of a medium sized traditional u-shaped kitchen/diner in Other with a submerged sink, raised-panel cabinets, grey cabinets, engineered stone countertops, multi-coloured splashback, glass sheet splashback, stainless steel appliances, vinyl flooring and an island.
Kitchen with Glass Sheet Splashback and Vinyl Flooring Ideas and Designs
4