Kitchen with Glass Sheet Splashback and Vinyl Flooring Ideas and Designs
Refine by:
Budget
Sort by:Popular Today
161 - 180 of 1,961 photos
Item 1 of 3
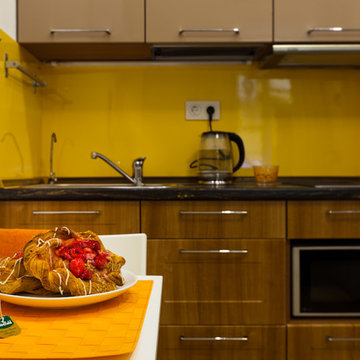
Татьяна Карпенко
Photo of a small single-wall open plan kitchen in Saint Petersburg with laminate countertops, glass sheet splashback and vinyl flooring.
Photo of a small single-wall open plan kitchen in Saint Petersburg with laminate countertops, glass sheet splashback and vinyl flooring.
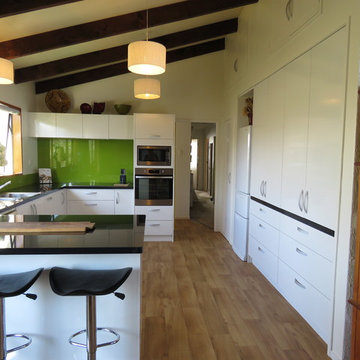
Black and white kitchen with a splash of Resene Citron in the splash back. On bench bi-fold solution with drawers below is a great use of space for pantry ideas with the versatility of using it as an appliance garage.
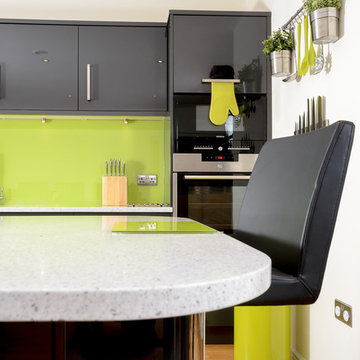
Technical Features:
• Doors - Inzo high gloss slab doors in a dark grey.
• Worktop - Corian in Silver Birch.
• Appliances – Siemens, including a microwave, oven and hob.
• Staron sinks.
• Abode, stainless steel tap
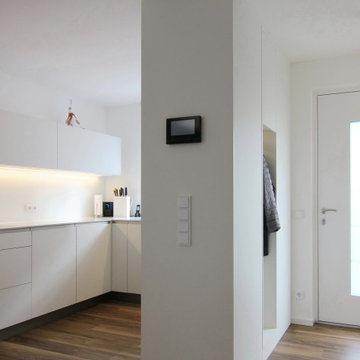
Der Eingang ist jetzt mit einer raumhohen Schrankanlage – vom Schreiner auf Maß gefertigt – und einer Mattglas-Schiebetür abgetrennt. Eines der Schrankelemente ist eine offene Garderobe zum Flur, in den anderen Schränken sind Kühlschrank, Backofen und Küchengeräte in Richtung Küche untergebracht.
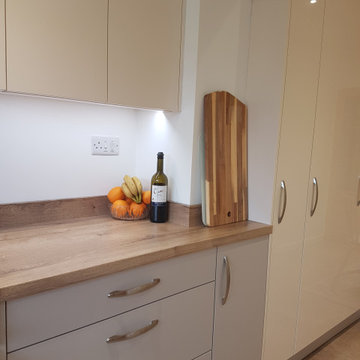
Range: Glacier Gloss & Super Matt
Colour: Jasmine Ivory & Cashmere
Worktops: Duropal Natural Coppice Oak
Design ideas for a small contemporary u-shaped enclosed kitchen in West Midlands with a double-bowl sink, flat-panel cabinets, beige cabinets, laminate countertops, orange splashback, glass sheet splashback, black appliances, vinyl flooring, no island, brown floors and brown worktops.
Design ideas for a small contemporary u-shaped enclosed kitchen in West Midlands with a double-bowl sink, flat-panel cabinets, beige cabinets, laminate countertops, orange splashback, glass sheet splashback, black appliances, vinyl flooring, no island, brown floors and brown worktops.
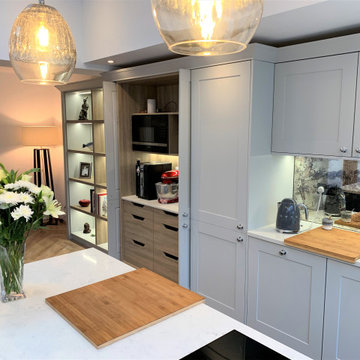
Featuring our bespoke shaker furniture, this recently completed project finished in Farrow & ball’s Purbeck stone with contrasting Hague blue island, adds a touch of classic luxury to an otherwise contemporary layout within a recently extended property consisting of a large kitchen, dining and living space.
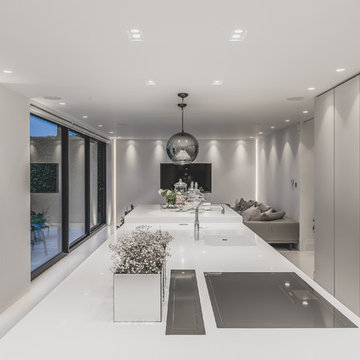
Lighting Design & Supply
This is an example of a contemporary open plan kitchen in Hertfordshire with a built-in sink, recessed-panel cabinets, white cabinets, composite countertops, white splashback, glass sheet splashback, stainless steel appliances, vinyl flooring, an island and white floors.
This is an example of a contemporary open plan kitchen in Hertfordshire with a built-in sink, recessed-panel cabinets, white cabinets, composite countertops, white splashback, glass sheet splashback, stainless steel appliances, vinyl flooring, an island and white floors.
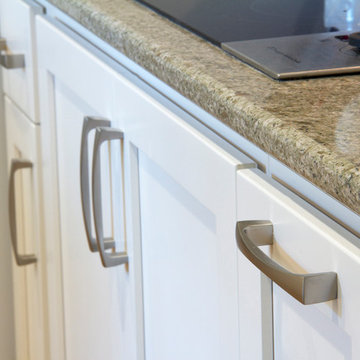
Classic white Starmark cabinets and Cambria counter-tops updated this suburban rambler.
Design ideas for a medium sized contemporary galley kitchen/diner in Minneapolis with a submerged sink, shaker cabinets, white cabinets, quartz worktops, black splashback, glass sheet splashback, white appliances, vinyl flooring and no island.
Design ideas for a medium sized contemporary galley kitchen/diner in Minneapolis with a submerged sink, shaker cabinets, white cabinets, quartz worktops, black splashback, glass sheet splashback, white appliances, vinyl flooring and no island.
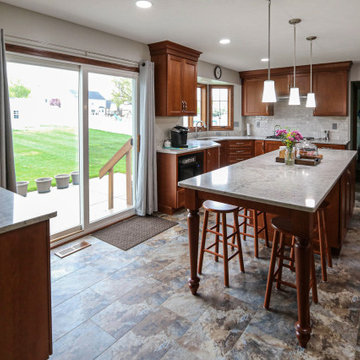
Medallion Cherry Madison door style in Chestnut stain was installed with brushed nickel hardware. Eternia Castlebar quartz was installed on the countertop. Modern Hearth White Ash 3x12 field tile and 6x6 deco tile was installed on the backsplash. Three Kichler decorative pendants in brushed nickel was installed over the island. Transolid single stainless steel undermount sink was installed. On the floor is Homecrest Cascade Dover Slate vinyl tile.
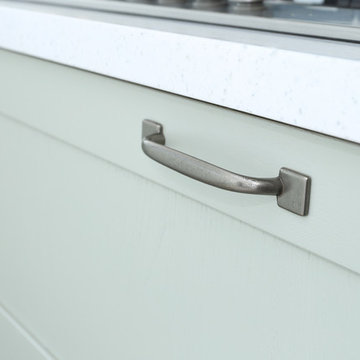
Antique look handles give a nod to the traditional Shaker style.
Brunel Photography
Medium sized traditional u-shaped enclosed kitchen in Other with an integrated sink, shaker cabinets, green cabinets, composite countertops, white splashback, glass sheet splashback, black appliances, vinyl flooring, no island, brown floors and white worktops.
Medium sized traditional u-shaped enclosed kitchen in Other with an integrated sink, shaker cabinets, green cabinets, composite countertops, white splashback, glass sheet splashback, black appliances, vinyl flooring, no island, brown floors and white worktops.
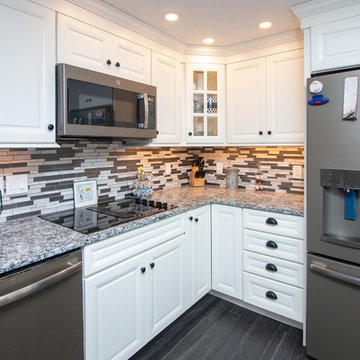
This kitchen remodel was designed by Gail from our Manchester showroom. This kitchen remodel features Yorktowne Iconic cabinets with maple wood Roma flat panel door style (Shaker) and White Icing paint finish. This remodel also features a granite countertop with White mist color and a pencil edge. The flooring is a vinyl click lock plant type of flooring by Armstrong in Goncalo color. The kitchen backplash is Crystal shores diamond brick joint with mapei with grout color Iron #107. Other features include Blanco Granite composite farm sink with Cinder color, Moen faucet & soap dispenser with a chrome finish. The hardware is flat black cup pulls for drawers and knobs for all the doors.
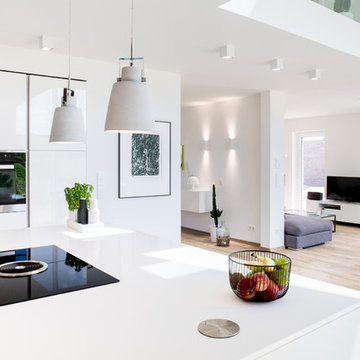
Offener, großzügiger Kochbereich
Large scandinavian open plan kitchen in Hamburg with a submerged sink, flat-panel cabinets, white cabinets, quartz worktops, black splashback, glass sheet splashback, black appliances, vinyl flooring, an island and beige floors.
Large scandinavian open plan kitchen in Hamburg with a submerged sink, flat-panel cabinets, white cabinets, quartz worktops, black splashback, glass sheet splashback, black appliances, vinyl flooring, an island and beige floors.
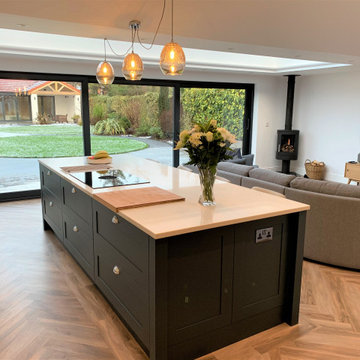
Featuring our bespoke shaker furniture, this recently completed project finished in Farrow & ball’s Purbeck stone with contrasting Hague blue island, adds a touch of classic luxury to an otherwise contemporary layout within a recently extended property consisting of a large kitchen, dining and living space.
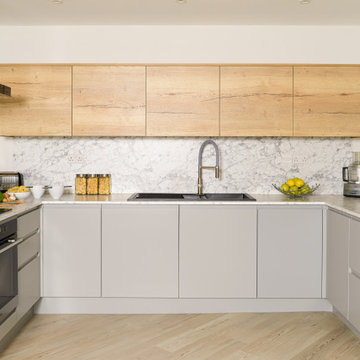
Tracy & Simon both keen cooks had inherited a kitchen which felt cramped and dark, lacking natural light and poorly designed. The desire to prepare food and cook together and the need for practical, efficient storage was an essential part of the brief.
Creating a u-shape kitchen with clearly defined work zones gives the couple space to cook together. Considered storage optimises without overcrowding.
The introduction of 'natural' LED lighting provides light without discolouring the painted silver grey units; a textured oak accent was added to the single row of wall units with marble effect worktops and splash backs. In addition a matt glass splash back colour matched to the walls was commissioned to protect the area behind the hob. A washed grey oak floor was laid on the diagonal.
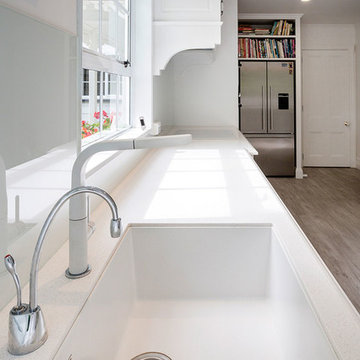
White sink and tap, with boiling water tap.
Jamie Cobel
Design ideas for a medium sized farmhouse u-shaped kitchen/diner in Other with a submerged sink, recessed-panel cabinets, white cabinets, composite countertops, white splashback, glass sheet splashback, white appliances, vinyl flooring, no island, brown floors and white worktops.
Design ideas for a medium sized farmhouse u-shaped kitchen/diner in Other with a submerged sink, recessed-panel cabinets, white cabinets, composite countertops, white splashback, glass sheet splashback, white appliances, vinyl flooring, no island, brown floors and white worktops.

Reworked Bauformat Kitchen in Findon Village, West Sussex
We’re seeing more than ever before that our clients are seeking to incorporate open plan living into their homes. With older style properties built in a different era, significant building work must be undertaken to transform traditionally separated rooms into a free-flowing kitchen and dining space.
The new-age, open plan style of living is what enticed these local clients into undertaking a vast renovation, which needless to say, undertook a vast number of trades, including our internal building work service which has been used to manipulate the existing space into the client’s vision. With a multi-functional design to fit the project brief, managing director Phil has created a fantastic design to fit the new space with additional functionality and visually appealing design inclusions.
The Previous Kitchen
The previous layout of the space was comprised of a separate kitchen and dining room space. To create the desired layout, the internal wall has been removed, with a door out to a conservatory blocked off and finished, alongside newly fitted French doors into a living room. Full plastering has been undertaken were necessary, with a boiler discretely integrated into a cupboard space, and new Honed Oyster Slate Karndean flooring fitted throughout the newly created space.
Kitchen Furniture
This furniture used for this project makes use of our newest kitchen supplier Bauformat. Bauformat are a German supplier known for their extensive choice and unique colourways, with the colours opted for playing a key part in this kitchen aesthetic. Another unique Bauformat inclusion in this kitchen is the inverted handleless rail system: CP35. The name of which comes from the 35° inverted integrated handle used to operate kitchen drawers and doors.
To create bold contrast in this space two finishes have been used from the Porto S range, with both having used in the silky-matt finish that is again unique to a Bauformat kitchen. The Colourways Navy and Quartz Grey have been used and with the silky-matt finish of both doors, creating a theatrical looking space thanks to the richness of Navy units. The layout of this kitchen is simple, a U-shape run utilises most of the space, with a peninsula island creating casual dining space for three. A full height run of units is adjacent, which features the main bulk of appliances and pull-out pantry drawers for organised storage.
Kitchen Appliances
Matching the origin of the kitchen itself, German Neff appliances feature throughout this kitchen space. A superior specification of appliances has been used all-around to incorporate useful features unique to the Neff. In terms of cooking appliances, a Neff Slide & Hide oven and combination oven provide flexible cooking options alongside heaps of innovations that help to make cooking a simpler task. A Neff fridge-freezer is integrated seamlessly behind furniture doors for a seamless design, with useful features like Fresh Safe and Low Frost integrated to optimise food storage.
A Neff Hob and built-in extractor feature in this kitchen, with a built-in extractor opted for to discretely fit within the theme of the wall units. Elsewhere, a Neff dishwasher is similarly integrated into Navy base units.
Kitchen Accessories
A major accessory of this kitchen is the tremendous work surfaces that features throughout the U-shape of the kitchen. These surfaces are from manufacturer Silestone and have been opted for in the neutral white Arabesque colourway. The worktops neatly complement and tie in the Navy and Quartz Grey furniture, whilst reflecting light around the room nicely. An accessory you can’t miss is the vibrant splashback provided by Southern Counties Glass. Again, this splashback complements the Navy furniture and provides a wipe-clean, easy-to-maintain surface.
A Blanco 1.5 bowl composite sink has been included in the subtle Pearl Grey finish, with a chrome Sterling Nesso filtering tap fitted above. Lighting as always was a key consideration for this project. Pendant lights have been fitted in the kitchen and dining area, spotlights throughout the whole space and undercabinet lighting fitted beneath all wall units for ambient light. Plentiful storage has been well-placed throughout the space with extra-wide glass sided pan drawers adding vast storage and pull-out pantry storage fitted nicely within full-height units.
Additional Bathroom Renovation
In addition to the kitchen and dining area, these clients also opted for the renovation of a shower room at the same time, also designed by Phil. The space is maximised by placing the shower enclosure in the alcove of the room, with remaining space used for furniture, HiB illuminating mirror and W/C. The small amount of furniture is from supplier Saneux’s … range and features a … countertop basin and … tap.
… Grey tiling has been used for most of the space in this room with reflective mosaic tilling used centrally in the shower enclosure as a neat design feature. … brassware has been used in the shower for dependability. Throughout the bathroom space, pipework has been boxed-in and tiled to keep the space looking unfussy and minimal.
Our Kitchen & Bathroom Design & Fitting Services
As projects go, there aren’t too many that eclipse this project in terms of the trades and services involved. For the kitchen and dining area internal building work has shaped the space for the kitchen to be fitted with flooring, electrics, lighting, plastering, and carpentry used to fit new French doors. For the bathroom space, full fitting, tiling, plumbing, lighting, and electrics have been used to give the space a fresh uplift.
If you’re thinking of a similar renovation for your kitchen or bathroom then discover how our extensive renovation team can help bring your dream space to fruition.
Call or visit a showroom or click book appointment to arrange a free design & quote for your renovation plans.
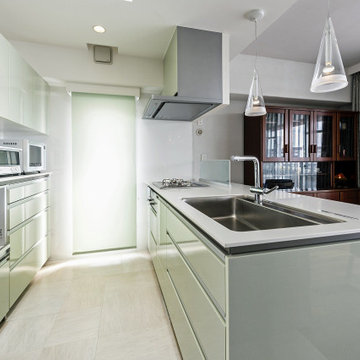
Design ideas for a medium sized modern single-wall kitchen in Fukuoka with a submerged sink, flat-panel cabinets, green cabinets, composite countertops, glass sheet splashback, vinyl flooring, an island, beige floors, white worktops and a wallpapered ceiling.
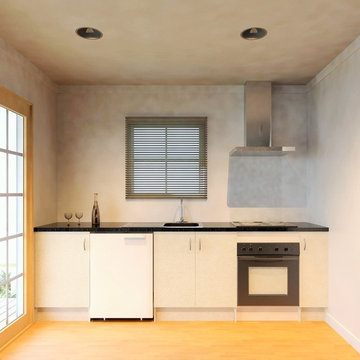
Rendering of a small kitchen for in the Genius Homes 1 bedroom Cottage.
Inspiration for a small modern single-wall open plan kitchen in Christchurch with a built-in sink, flat-panel cabinets, white cabinets, laminate countertops, glass sheet splashback, stainless steel appliances, vinyl flooring and no island.
Inspiration for a small modern single-wall open plan kitchen in Christchurch with a built-in sink, flat-panel cabinets, white cabinets, laminate countertops, glass sheet splashback, stainless steel appliances, vinyl flooring and no island.
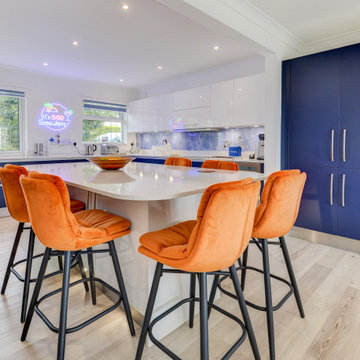
The Brief
The first time we visited this Ovingdean property was around 15 years ago, when we installed a traditional style kitchen for these clients. The brief for their second kitchen installation with us, was completely different, swapping a traditional style for a clean and modern aesthetic.
The requirement for this project sought a clever design incorporating social seating options, as well as including organised storage and a space designated to a fantastic drinks collection.
Design Elements
The layout of this kitchen makes the most of the space, with a large island the focal point of the main kitchen area. To include the designated storage for food and drinks, designer Aron has placed fitted pantries either side of a chimney breast, each with built-in storage for organisation.
The theme is a nod to the coastal location of this property, with a popular azure blue finish combined with gloss white cabinetry used for wall units and the island.
The furniture used in this kitchen is from British supplier Trend, with the flat-slab profile door deployed across all cabinetry. To soften edges around the island space curved units have been utilised alongside blanco maple quartz work surfaces from supplier Silestone.
Special Inclusions
High-specification cooking appliances have been included in this project, with a custom combination of Neff products incorporated to suit the needs of this client.
A Neff slide & hide oven, combination oven and warming drawer are grouped within furniture, with full-height Neff fridge and freezer located either side of the appliances. On the opposing side of the kitchen area, a Neff flexInduction hob has been incorporated with an in-built extractor integrated above.
Where possible appliances have been integrated behind furniture to not interrupt the theme of this space, with an integrated washing machine and dishwasher located within base units.
Project Highlight
The designated storage in the dining area is an enviable highlight of this space.
One is allocated to ambient foods, with the other used to house in impressive drinks collection, which teams perfectly with a built-in 60cm wine cabinet in the kitchen area. Both boast premium oak internals to help with organisation.
The End Result
The result of this project is a kitchen that utilises a lovely coastal theme, delivering on the modern brief required. The use of pantry storage for food and drink also leaves a wonderfully organised lasting impression.
If you have a similar home project, consult our expert designers to see how we can design your dream space.
To arrange an appointment visit a showroom or book an appointment online.
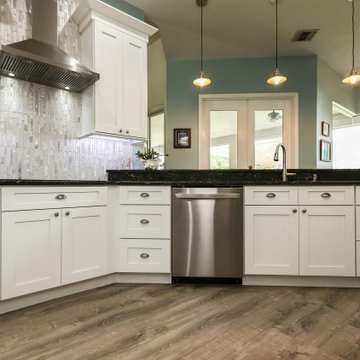
Our client wanted a functional kitchen with plenty of counter and storage space. We created this design in the same footprint of the existing kitchen, but switched up some of elements. Adding a double oven, vent hood and pantry storage we were able to maximize the use of space.
Kitchen with Glass Sheet Splashback and Vinyl Flooring Ideas and Designs
9