Kitchen with Granite Worktops and Beige Worktops Ideas and Designs
Refine by:
Budget
Sort by:Popular Today
101 - 120 of 11,018 photos
Item 1 of 3

My busy, family-centric clients wanted to avoid any major construction and keep the original cabinetry and counters in the kitchen. Working withing the room’s existing confines, the overall objective was to enhance the aesthetic of each space.
We repainted the existing bland cabinetry an inviting Wedgewood gray by Benjamin Moore to draw the eye to the cabinetry and away from the dated granite counter tops.
We replaced the existing commonplace pendants with larger brass and white glass statement globes that have subtle yet detailed metal bands with brass rivets. The hardware on the cabinets was replaced with French-inspired brass knobs and pulls.
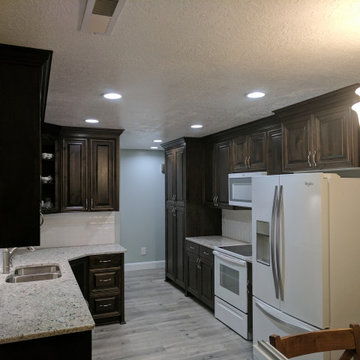
Ogden Kitchen Remodel - Small Cramped Kitchen Turned Into An Open Concept Kitchen
Medium sized contemporary galley kitchen/diner in Salt Lake City with a submerged sink, raised-panel cabinets, dark wood cabinets, granite worktops, white splashback, metro tiled splashback, white appliances, laminate floors, no island, grey floors and beige worktops.
Medium sized contemporary galley kitchen/diner in Salt Lake City with a submerged sink, raised-panel cabinets, dark wood cabinets, granite worktops, white splashback, metro tiled splashback, white appliances, laminate floors, no island, grey floors and beige worktops.

Built-in garbage and recycling.
This is an example of a large u-shaped kitchen/diner in Milwaukee with a belfast sink, recessed-panel cabinets, white cabinets, granite worktops, white splashback, ceramic splashback, white appliances, dark hardwood flooring, a breakfast bar, brown floors and beige worktops.
This is an example of a large u-shaped kitchen/diner in Milwaukee with a belfast sink, recessed-panel cabinets, white cabinets, granite worktops, white splashback, ceramic splashback, white appliances, dark hardwood flooring, a breakfast bar, brown floors and beige worktops.

Builder: Michels Homes
Design: Megan Dent, Studio M Kitchen & Bath
Inspiration for a large l-shaped kitchen pantry in Minneapolis with a belfast sink, recessed-panel cabinets, blue cabinets, granite worktops, beige splashback, ceramic splashback, stainless steel appliances, medium hardwood flooring, an island, brown floors, beige worktops and exposed beams.
Inspiration for a large l-shaped kitchen pantry in Minneapolis with a belfast sink, recessed-panel cabinets, blue cabinets, granite worktops, beige splashback, ceramic splashback, stainless steel appliances, medium hardwood flooring, an island, brown floors, beige worktops and exposed beams.
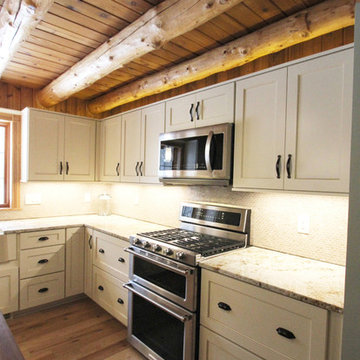
In this log cabin kitchen, we installed Medallion Gold Park Place Flat Panel Maple, White Chocolate with Mocha Highland cabinets on the perimeter and on the island is Maple, Amaretto accented with Saddle pulls and Cup pulls in oiled rubbed bronze. The countertop on the perimeter is Casella Granite with double round over edge, the island countertop is Cambria 3cm Brittanica Gold and the bar top is Eternia 3cm Lindfield. The backsplash is 1” x 12” polished brick mosaic in Empire Beige. An LED Monorail system with 8’ rail, 3 pendants, 4 direction heads was hung over the island with a coordinating pendant light over the sink. A Blanco apron front sink in Biscotti color with Moen Arbor pull down faucet and Moen sip beverage faucet in oiled rubbed bronze was installed.

March Balloons art tile from Motawi’s Frank Lloyd Wright Collection complement this colorful kitchen backsplash. Photo: Justin Maconochie.
Inspiration for a medium sized classic u-shaped kitchen/diner in Detroit with shaker cabinets, brown cabinets, granite worktops, blue splashback, ceramic splashback, black appliances, a breakfast bar, multi-coloured floors and beige worktops.
Inspiration for a medium sized classic u-shaped kitchen/diner in Detroit with shaker cabinets, brown cabinets, granite worktops, blue splashback, ceramic splashback, black appliances, a breakfast bar, multi-coloured floors and beige worktops.
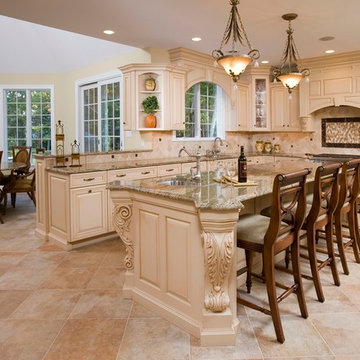
Inspiration for an expansive classic u-shaped enclosed kitchen in Philadelphia with a submerged sink, raised-panel cabinets, white cabinets, granite worktops, beige splashback, porcelain splashback, stainless steel appliances, dark hardwood flooring, an island, brown floors and beige worktops.
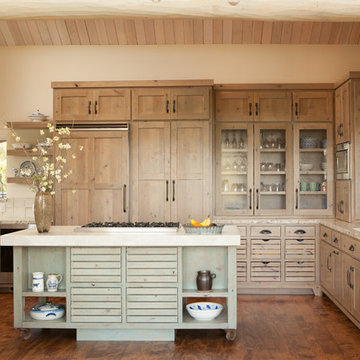
Julie Mikos
Design ideas for a medium sized farmhouse u-shaped open plan kitchen in San Francisco with a submerged sink, shaker cabinets, medium wood cabinets, granite worktops, stainless steel appliances, medium hardwood flooring, an island, brown floors and beige worktops.
Design ideas for a medium sized farmhouse u-shaped open plan kitchen in San Francisco with a submerged sink, shaker cabinets, medium wood cabinets, granite worktops, stainless steel appliances, medium hardwood flooring, an island, brown floors and beige worktops.

Sacha Griffin
Design ideas for a large classic u-shaped kitchen/diner in Atlanta with a belfast sink, shaker cabinets, granite worktops, white splashback, porcelain splashback, stainless steel appliances, light hardwood flooring, an island, beige worktops, medium wood cabinets and brown floors.
Design ideas for a large classic u-shaped kitchen/diner in Atlanta with a belfast sink, shaker cabinets, granite worktops, white splashback, porcelain splashback, stainless steel appliances, light hardwood flooring, an island, beige worktops, medium wood cabinets and brown floors.
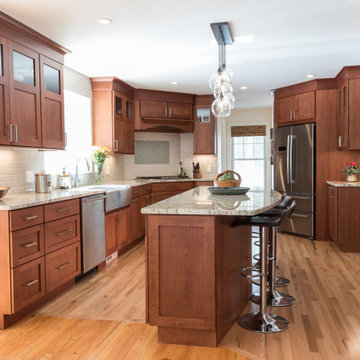
Warm Cherry wood stained a rich auburn brown.
Photo of a medium sized classic galley kitchen/diner in Boston with a belfast sink, shaker cabinets, medium wood cabinets, granite worktops, grey splashback, metro tiled splashback, stainless steel appliances, medium hardwood flooring, an island, brown floors and beige worktops.
Photo of a medium sized classic galley kitchen/diner in Boston with a belfast sink, shaker cabinets, medium wood cabinets, granite worktops, grey splashback, metro tiled splashback, stainless steel appliances, medium hardwood flooring, an island, brown floors and beige worktops.

Beautiful open floor plan, including living room and kitchen.
Design ideas for a small classic u-shaped enclosed kitchen in Orange County with a single-bowl sink, shaker cabinets, white cabinets, granite worktops, beige splashback, granite splashback, stainless steel appliances, vinyl flooring, a breakfast bar, beige floors and beige worktops.
Design ideas for a small classic u-shaped enclosed kitchen in Orange County with a single-bowl sink, shaker cabinets, white cabinets, granite worktops, beige splashback, granite splashback, stainless steel appliances, vinyl flooring, a breakfast bar, beige floors and beige worktops.
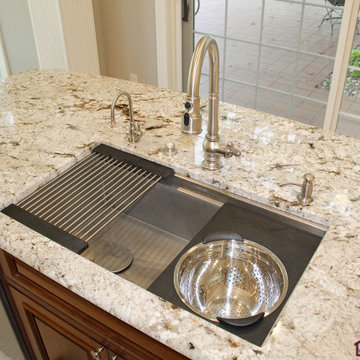
This Historical Home was built in the Columbia Country Club in 1925 and was ready for a new, modern kitchen which kept the traditional feel of the home. A previous sunroom addition created a dining room, but the original kitchen layout kept the two rooms divided. The kitchen was a small and cramped c-shape with a narrow door leading into the dining area.
The kitchen and dining room were completely opened up, creating a long, galley style, open layout which maximized the space and created a very good flow. Dimensions In Wood worked in conjuction with the client’s architect and contractor to complete this renovation.
Custom cabinets were built to use every square inch of the floorplan, with the cabinets extending all the way to the ceiling for the most storage possible. Our woodworkers even created a step stool, staining it to match the kitchen for reaching these high cabinets. The family already had a kitchen table and chairs they were happy with, so we refurbished them to match the kitchen’s new stain and paint color.
Crown molding top the cabinet boxes and extends across the ceiling where they create a coffered ceiling, highlighting the beautiful light fixtures centered on a wood medallion.
Columns were custom built to provide separation between the different sections of the kitchen, while also providing structural support.
Our master craftsmen kept the original 1925 glass cabinet doors, fitted them with modern hardware, repainted and incorporated them into new cabinet boxes. TASK LED Lighting was added to this china cabinet, highlighting the family’s decorative dishes.
Appliance Garage
On one side of the kitchen we built an appliance garage with doors that slide back into the cabinet, integrated power outlets and door activated lighting. Beside this is a small Galley Workstation for beverage and bar service which has the Galley Bar Kit perfect for sliced limes and more.
Baking Cabinet with Pocket Doors
On the opposite side, a baking cabinet was built to house a mixer and all the supplies needed for creating confections. Automatic LED lights, triggered by opening the door, create a perfect baker’s workstation. Both pocket doors slide back inside the cabinet for maximum workspace, then close to hide everything, leaving a clean, minimal kitchen devoid of clutter.
Super deep, custom drawers feature custom dividers beneath the baking cabinet. Then beneath the appliance garage another deep drawer has custom crafted produce boxes per the customer’s request.
Central to the kitchen is a walnut accent island with a granite countertop and a Stainless Steel Galley Workstation and an overhang for seating. Matching bar stools slide out of the way, under the overhang, when not in use. A color matched outlet cover hides power for the island whenever appliances are needed during preparation.
The Galley Workstation has several useful attachments like a cutting board, drying rack, colander holder, and more. Integrated into the stone countertops are a drinking water spigot, a soap dispenser, garbage disposal button and the pull out, sprayer integrated faucet.
Directly across from the conveniently positioned stainless steel sink is a Bertazzoni Italia stove with 5 burner cooktop. A custom mosaic tile backsplash makes a beautiful focal point. Then, on opposite sides of the stove, columns conceal Rev-a-Shelf pull out towers which are great for storing small items, spices, and more. All outlets on the stone covered walls also sport dual USB outlets for charging mobile devices.
Stainless Steel Whirlpool appliances throughout keep a consistent and clean look. The oven has a matching microwave above it which also works as a convection oven. Dual Whirlpool dishwashers can handle all the family’s dirty dishes.
The flooring has black, marble tile inlays surrounded by ceramic tile, which are period correct for the age of this home, while still being modern, durable and easy to clean.
Finally, just off the kitchen we also remodeled their bar and snack alcove. A small liquor cabinet, with a refrigerator and wine fridge sits opposite a snack bar and wine glass cabinets. Crown molding, granite countertops and cabinets were all customized to match this space with the rest of the stunning kitchen.
Dimensions In Wood is more than 40 years of custom cabinets. We always have been, but we want YOU to know just how much more there is to our Dimensions.
The Dimensions we cover are endless: custom cabinets, quality water, appliances, countertops, wooden beams, Marvin windows, and more. We can handle every aspect of your kitchen, bathroom or home remodel.
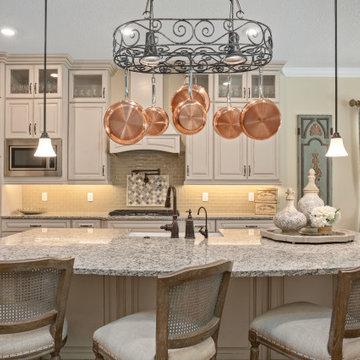
French Country Chef's Kitchen with pot rack, large island and charming eating nook
Inspiration for a kitchen in Orlando with a belfast sink, raised-panel cabinets, beige cabinets, granite worktops, beige splashback, glass tiled splashback, stainless steel appliances, an island and beige worktops.
Inspiration for a kitchen in Orlando with a belfast sink, raised-panel cabinets, beige cabinets, granite worktops, beige splashback, glass tiled splashback, stainless steel appliances, an island and beige worktops.
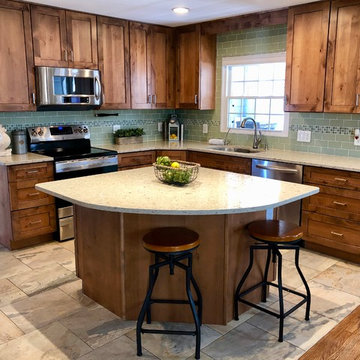
Small classic l-shaped open plan kitchen in Baltimore with a submerged sink, shaker cabinets, medium wood cabinets, granite worktops, green splashback, metro tiled splashback, stainless steel appliances, an island and beige worktops.
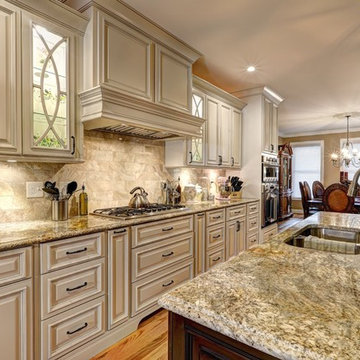
Photo of a large traditional single-wall open plan kitchen in Atlanta with a submerged sink, raised-panel cabinets, white cabinets, granite worktops, beige splashback, stone tiled splashback, stainless steel appliances, light hardwood flooring, an island, brown floors and beige worktops.
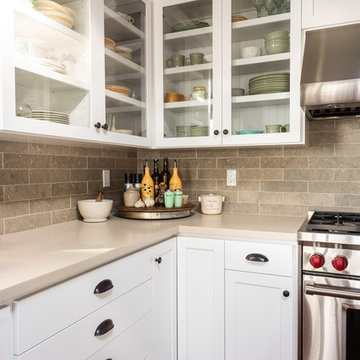
©2018 Sligh Cabinets, Inc. | Custom Cabinetry by Sligh Cabinets, Inc. | Countertops by Central Coast Stone
Design ideas for a traditional l-shaped kitchen/diner in San Luis Obispo with a belfast sink, shaker cabinets, white cabinets, granite worktops, beige splashback, stone tiled splashback, integrated appliances, dark hardwood flooring, an island, brown floors and beige worktops.
Design ideas for a traditional l-shaped kitchen/diner in San Luis Obispo with a belfast sink, shaker cabinets, white cabinets, granite worktops, beige splashback, stone tiled splashback, integrated appliances, dark hardwood flooring, an island, brown floors and beige worktops.
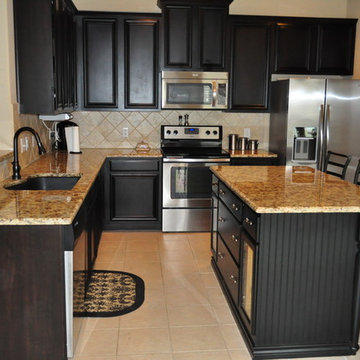
Kitchen Granite fabrication and Installation.
Black composite sink, Under mount installation.
5/8 Demi Edge.
This is an example of a medium sized classic l-shaped kitchen/diner in Dallas with a submerged sink, recessed-panel cabinets, black cabinets, granite worktops, beige splashback, stone tiled splashback, stainless steel appliances, ceramic flooring, an island, beige floors and beige worktops.
This is an example of a medium sized classic l-shaped kitchen/diner in Dallas with a submerged sink, recessed-panel cabinets, black cabinets, granite worktops, beige splashback, stone tiled splashback, stainless steel appliances, ceramic flooring, an island, beige floors and beige worktops.

Elegant arts and crafts custom kitchen in white quarter sawn oak.
Photo of a medium sized traditional kitchen/diner in Milwaukee with a submerged sink, beaded cabinets, medium wood cabinets, granite worktops, metallic splashback, glass sheet splashback, integrated appliances, light hardwood flooring, an island, yellow floors and beige worktops.
Photo of a medium sized traditional kitchen/diner in Milwaukee with a submerged sink, beaded cabinets, medium wood cabinets, granite worktops, metallic splashback, glass sheet splashback, integrated appliances, light hardwood flooring, an island, yellow floors and beige worktops.
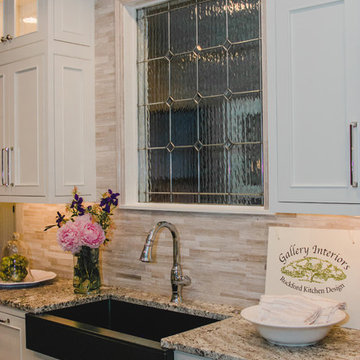
Design ideas for a medium sized classic l-shaped kitchen/diner in Grand Rapids with a belfast sink, recessed-panel cabinets, white cabinets, granite worktops, beige splashback, stone tiled splashback, integrated appliances, medium hardwood flooring, an island, brown floors and beige worktops.
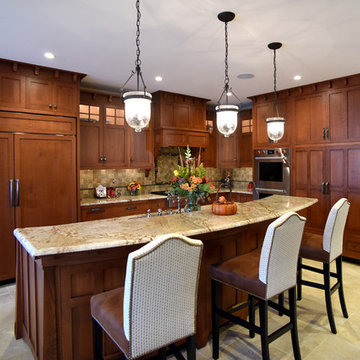
Medium sized traditional l-shaped open plan kitchen in Philadelphia with a submerged sink, shaker cabinets, dark wood cabinets, granite worktops, beige splashback, ceramic splashback, stainless steel appliances, ceramic flooring, an island, beige floors and beige worktops.
Kitchen with Granite Worktops and Beige Worktops Ideas and Designs
6