Kitchen with Granite Worktops and Beige Worktops Ideas and Designs
Refine by:
Budget
Sort by:Popular Today
81 - 100 of 11,018 photos
Item 1 of 3

The custom pantry is the fan-favorite space in the home. Featuring a ladder, computer desk and shelving with extra storage, what's not to love?
This is an example of a large classic l-shaped kitchen pantry in Indianapolis with a built-in sink, shaker cabinets, beige cabinets, granite worktops, metallic splashback, mosaic tiled splashback, integrated appliances, dark hardwood flooring, an island, brown floors and beige worktops.
This is an example of a large classic l-shaped kitchen pantry in Indianapolis with a built-in sink, shaker cabinets, beige cabinets, granite worktops, metallic splashback, mosaic tiled splashback, integrated appliances, dark hardwood flooring, an island, brown floors and beige worktops.

Inspiration for a medium sized traditional single-wall kitchen/diner in Chicago with a submerged sink, recessed-panel cabinets, white cabinets, granite worktops, beige splashback, slate splashback, stainless steel appliances, medium hardwood flooring, an island, brown floors and beige worktops.
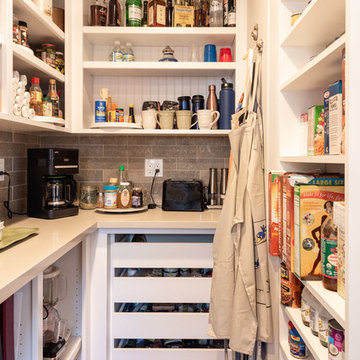
©2018 Sligh Cabinets, Inc. | Custom Cabinetry by Sligh Cabinets, Inc. | Countertops by Central Coast Stone
Inspiration for a traditional l-shaped kitchen/diner in San Luis Obispo with a belfast sink, shaker cabinets, white cabinets, granite worktops, beige splashback, stone tiled splashback, integrated appliances, dark hardwood flooring, an island, brown floors and beige worktops.
Inspiration for a traditional l-shaped kitchen/diner in San Luis Obispo with a belfast sink, shaker cabinets, white cabinets, granite worktops, beige splashback, stone tiled splashback, integrated appliances, dark hardwood flooring, an island, brown floors and beige worktops.
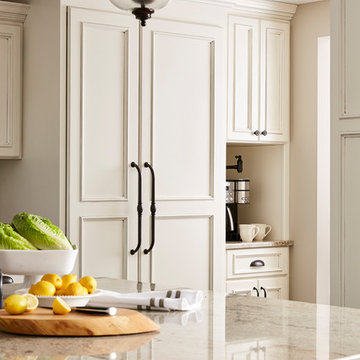
The custom cabinetry offers plenty of storage plus room for a coffee nook.
Alyssa Lee Photography
Photo of a medium sized traditional l-shaped kitchen/diner in Minneapolis with a submerged sink, beaded cabinets, white cabinets, granite worktops, grey splashback, metro tiled splashback, stainless steel appliances, medium hardwood flooring, an island, brown floors and beige worktops.
Photo of a medium sized traditional l-shaped kitchen/diner in Minneapolis with a submerged sink, beaded cabinets, white cabinets, granite worktops, grey splashback, metro tiled splashback, stainless steel appliances, medium hardwood flooring, an island, brown floors and beige worktops.

The clients believed the peninsula footprint was required due to the unique entry points from the hallway leading to the dining room and the foyer. The new island increases storage, counters and a more pleasant flow of traffic from all directions.
The biggest challenge was trying to make the structural beam that ran perpendicular to the space work in a new design; it was off center and difficult to balance the cabinetry and functional spaces to work with it. In the end it was decided to increase the budget and invest in moving the header in the ceiling to achieve the best design, esthetically and funcationlly.
Specific storage designed to meet the clients requests include:
- pocket doors at counter tops for everyday appliances
- deep drawers for pots, pans and Tupperware
- island includes designated zone for baking supplies
- tall and shallow pantry/food storage for easy access near island
- pull out spice near cooking
- tray dividers for assorted baking pans/sheets, cutting boards and numerous other serving trays
- cutlery and knife inserts and built in trash/recycle bins to keep things organized and convenient to use, out of sight
- custom design hutch to hold various, yet special dishes and silverware
Elements of design chosen to meet the clients wishes include:
- painted cabinetry to lighten up the room that lacks windows and give relief/contrast to the expansive wood floors
- monochromatic colors throughout give peaceful yet elegant atmosphere
o stained island provides interest and warmth with wood, but still unique in having a different stain than the wood floors – this is repeated in the tile mosaic backsplash behind the rangetop
- punch of fun color used on hutch for a unique, furniture feel
- carefully chosen detailed embellishments like the tile mosaic, valance toe boards, furniture base board around island, and island pendants are traditional details to not only the architecture of the home, but also the client’s furniture and décor.
- Paneled refrigerator minimizes the large appliance, help keeping an elegant feel
Superior cooking equipment includes a combi-steam oven, convection wall ovens paired with a built-in refrigerator with interior air filtration to better preserve fresh foods.
Photography by Gregg Willett
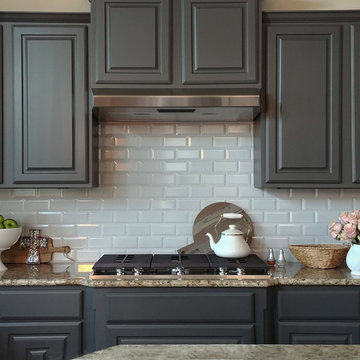
We love the contrast of the dark gray flat-sheen cabinets with the white gloss subway tile.
Large country l-shaped kitchen in Austin with a submerged sink, raised-panel cabinets, grey cabinets, granite worktops, white splashback, metro tiled splashback, stainless steel appliances, light hardwood flooring, an island and beige worktops.
Large country l-shaped kitchen in Austin with a submerged sink, raised-panel cabinets, grey cabinets, granite worktops, white splashback, metro tiled splashback, stainless steel appliances, light hardwood flooring, an island and beige worktops.

This is an example of a large traditional l-shaped open plan kitchen in Houston with a double-bowl sink, recessed-panel cabinets, medium wood cabinets, granite worktops, beige splashback, ceramic splashback, stainless steel appliances, medium hardwood flooring, an island, brown floors and beige worktops.
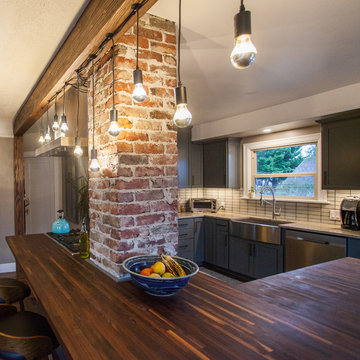
New french doors gives light and easy access to the deck space. Removing two walls and exposing the old brick chimney made for a great open space kitchen worthy of this little house! An eclectic mixture of quartz and butcher block counter tops, industrial lighting, brick and an exposed beam gives this space great interest.
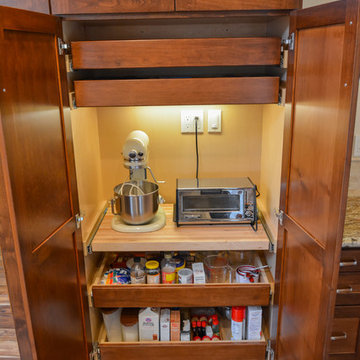
Photo of a medium sized classic u-shaped open plan kitchen in Sacramento with a submerged sink, shaker cabinets, medium wood cabinets, granite worktops, beige splashback, stainless steel appliances, medium hardwood flooring, a breakfast bar, brown floors, stone tiled splashback and beige worktops.

Pam Singleton/Image Photography
Design ideas for an expansive mediterranean l-shaped enclosed kitchen in Phoenix with raised-panel cabinets, dark wood cabinets, granite worktops, integrated appliances, travertine flooring, a submerged sink, beige splashback, an island, limestone splashback, beige floors and beige worktops.
Design ideas for an expansive mediterranean l-shaped enclosed kitchen in Phoenix with raised-panel cabinets, dark wood cabinets, granite worktops, integrated appliances, travertine flooring, a submerged sink, beige splashback, an island, limestone splashback, beige floors and beige worktops.

My busy, family-centric clients wanted to avoid any major construction and keep the original cabinetry and counters in the kitchen. Working withing the room’s existing confines, the overall objective was to enhance the aesthetic of each space.
We repainted the existing bland cabinetry an inviting Wedgewood gray by Benjamin Moore to draw the eye to the cabinetry and away from the dated granite counter tops.
We replaced the existing commonplace pendants with larger brass and white glass statement globes that have subtle yet detailed metal bands with brass rivets. The hardware on the cabinets was replaced with French-inspired brass knobs and pulls.

This is an example of a large contemporary single-wall kitchen/diner in Portland with a built-in sink, flat-panel cabinets, medium wood cabinets, granite worktops, beige splashback, stainless steel appliances, medium hardwood flooring, an island, brown floors and beige worktops.
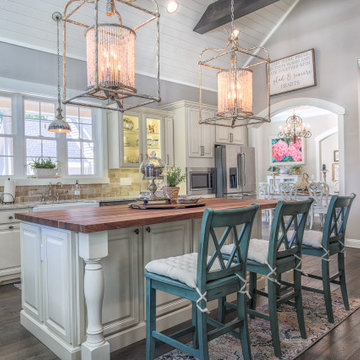
Large l-shaped open plan kitchen in Other with a belfast sink, raised-panel cabinets, white cabinets, granite worktops, beige splashback, travertine splashback, stainless steel appliances, dark hardwood flooring, an island, brown floors, beige worktops and a vaulted ceiling.
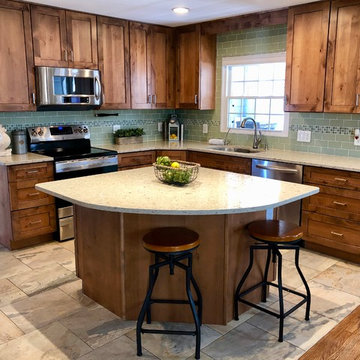
Small classic l-shaped open plan kitchen in Baltimore with a submerged sink, shaker cabinets, medium wood cabinets, granite worktops, green splashback, metro tiled splashback, stainless steel appliances, an island and beige worktops.

Reflecting Walls Photography
Photo of a small classic galley open plan kitchen in Phoenix with a double-bowl sink, shaker cabinets, medium wood cabinets, granite worktops, beige splashback, mosaic tiled splashback, stainless steel appliances, travertine flooring, no island, beige floors and beige worktops.
Photo of a small classic galley open plan kitchen in Phoenix with a double-bowl sink, shaker cabinets, medium wood cabinets, granite worktops, beige splashback, mosaic tiled splashback, stainless steel appliances, travertine flooring, no island, beige floors and beige worktops.
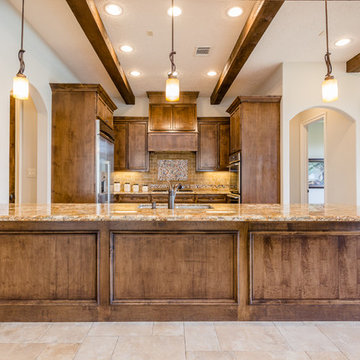
Gorgeously Built by Tommy Cashiola Construction Company in RIchmond, Texas. Designed by Purser Architectural, Inc.
Inspiration for a large mediterranean u-shaped open plan kitchen in Houston with a built-in sink, recessed-panel cabinets, brown cabinets, granite worktops, beige splashback, stone tiled splashback, stainless steel appliances, travertine flooring, an island, beige floors and beige worktops.
Inspiration for a large mediterranean u-shaped open plan kitchen in Houston with a built-in sink, recessed-panel cabinets, brown cabinets, granite worktops, beige splashback, stone tiled splashback, stainless steel appliances, travertine flooring, an island, beige floors and beige worktops.

This Beautiful Country Farmhouse rests upon 5 acres among the most incredible large Oak Trees and Rolling Meadows in all of Asheville, North Carolina. Heart-beats relax to resting rates and warm, cozy feelings surplus when your eyes lay on this astounding masterpiece. The long paver driveway invites with meticulously landscaped grass, flowers and shrubs. Romantic Window Boxes accentuate high quality finishes of handsomely stained woodwork and trim with beautifully painted Hardy Wood Siding. Your gaze enhances as you saunter over an elegant walkway and approach the stately front-entry double doors. Warm welcomes and good times are happening inside this home with an enormous Open Concept Floor Plan. High Ceilings with a Large, Classic Brick Fireplace and stained Timber Beams and Columns adjoin the Stunning Kitchen with Gorgeous Cabinets, Leathered Finished Island and Luxurious Light Fixtures. There is an exquisite Butlers Pantry just off the kitchen with multiple shelving for crystal and dishware and the large windows provide natural light and views to enjoy. Another fireplace and sitting area are adjacent to the kitchen. The large Master Bath boasts His & Hers Marble Vanity's and connects to the spacious Master Closet with built-in seating and an island to accommodate attire. Upstairs are three guest bedrooms with views overlooking the country side. Quiet bliss awaits in this loving nest amiss the sweet hills of North Carolina.
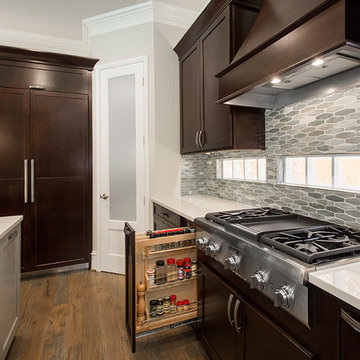
Inspiration for a medium sized classic l-shaped open plan kitchen in DC Metro with a submerged sink, recessed-panel cabinets, dark wood cabinets, granite worktops, beige splashback, ceramic splashback, stainless steel appliances, medium hardwood flooring, an island, brown floors and beige worktops.
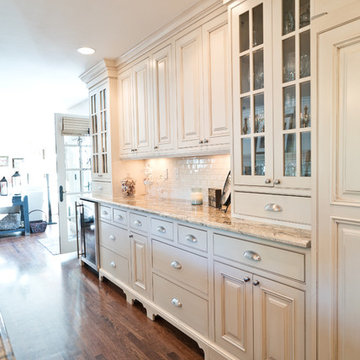
This is an example of an expansive traditional u-shaped kitchen/diner in Denver with a belfast sink, raised-panel cabinets, white cabinets, granite worktops, white splashback, ceramic splashback, integrated appliances, dark hardwood flooring, an island, brown floors and beige worktops.

The client fell in love with this Alpinus Granite stone. The ivory cream white base with golden brown and black freckles adds an exotic touch to this beautiful space.
Kitchen with Granite Worktops and Beige Worktops Ideas and Designs
5