Kitchen with Granite Worktops and Beige Worktops Ideas and Designs
Refine by:
Budget
Sort by:Popular Today
161 - 180 of 11,026 photos
Item 1 of 3

Mert Carpenter Photography
This is an example of a large traditional u-shaped kitchen/diner in San Francisco with a belfast sink, raised-panel cabinets, granite worktops, stainless steel appliances, white cabinets, terracotta flooring, an island, stone tiled splashback, red floors, beige splashback, beige worktops and exposed beams.
This is an example of a large traditional u-shaped kitchen/diner in San Francisco with a belfast sink, raised-panel cabinets, granite worktops, stainless steel appliances, white cabinets, terracotta flooring, an island, stone tiled splashback, red floors, beige splashback, beige worktops and exposed beams.
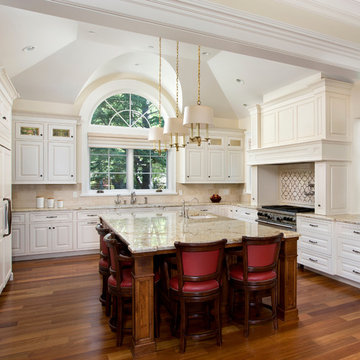
Atherton custom kitchen
Granite countertops
White cabinets
Shade pendants
Red barstools
Interior Design: RKI Interior Design
Architect: Stewart & Associates
Builder: Markay Johnson
Photo: Bernard Andre
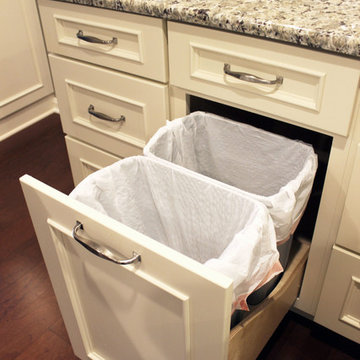
An already beautifully appointed home just needed a face lift in the tired kitchen to bring it up to par with the rest of the house. The clients originally considered refacing their existing kitchen cabinets, but then decided on a full remodel. The cabinets installed in the kitchen are Medallion Devonshire Door Style, Flat Center Panel, Painted White Chocolate. Hardware is Top Knobs 1 1/8” and 8 cc Appliance Pulls. The countertop is Giallo Traversella Granite 1/2” Round with 4” Backsplash on the Refrigerator and Garage walls. The backsplash is Petal Mosiac in the Foundation Color. A Blanco Diamond Silgranite sink in Truffle color and Moen Arbor Pullout Faucet in Chrome finish.
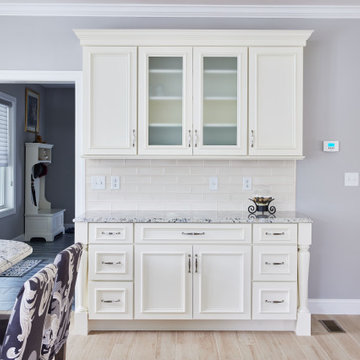
This Dry Bar area provides extra counter space to be used as a serving station while also providing ample storage. The glass doors and the furniture posts on each end give this cabinetry a vintage appeal!
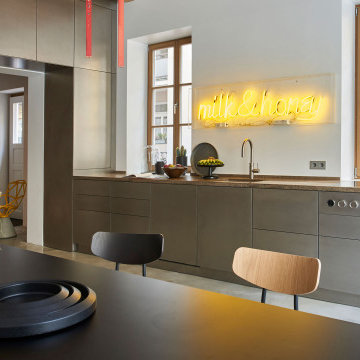
In diesem alten Pferdestall fanden einst im Erdgeschoss neben den Tieren auch Kutschen ihren Unterstand,
heute ist es ein kreativer Raum für Feinschmecker und immer noch werden Pferdestärken geschätzt, wie man sieht.
Die hohen Räume dieses Altstadthauses mit ihren alten Balken an der Decke beherbergen unter anderem reichlich dezent versteckte Technik.
Schlichte Edelstahlfronten, bayrischer Muschelkalk und das minimalistische Design auf Sicht-Estrich schaffen eine perfekte Loft-Atmosphäre,
in der sich auch Platz findet für schnelle Fahrzeuge des Hausherrn.
Auf die Plätze fertig los!
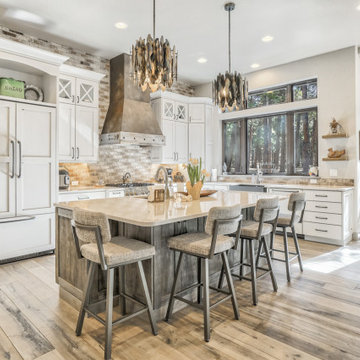
This luxurious kitchen features custom cabinets, tile backsplash, unique light fixtures, a metal hood, and a contrast wood island with light hardwood flooring.

Inspiration for an expansive contemporary u-shaped open plan kitchen in Other with an integrated sink, flat-panel cabinets, grey cabinets, granite worktops, stainless steel appliances, marble flooring, an island, white floors, beige worktops and a drop ceiling.
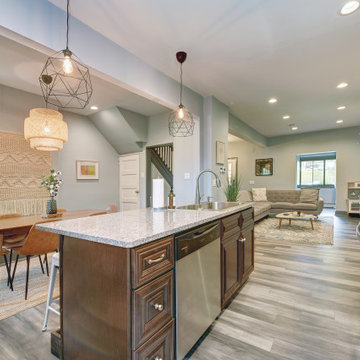
Inspiration for a medium sized classic l-shaped open plan kitchen in Other with a double-bowl sink, raised-panel cabinets, dark wood cabinets, granite worktops, grey splashback, matchstick tiled splashback, stainless steel appliances, an island, grey floors and beige worktops.
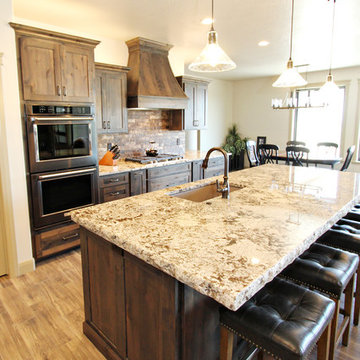
Lisa Brown - Photographer
Expansive classic l-shaped open plan kitchen in Other with a submerged sink, recessed-panel cabinets, dark wood cabinets, granite worktops, brown splashback, ceramic splashback, stainless steel appliances, medium hardwood flooring, an island and beige worktops.
Expansive classic l-shaped open plan kitchen in Other with a submerged sink, recessed-panel cabinets, dark wood cabinets, granite worktops, brown splashback, ceramic splashback, stainless steel appliances, medium hardwood flooring, an island and beige worktops.
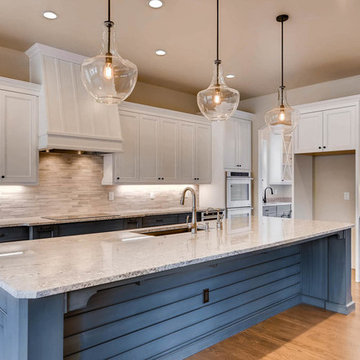
Photo of a large farmhouse l-shaped kitchen in Denver with a submerged sink, recessed-panel cabinets, blue cabinets, granite worktops, beige splashback, stone tiled splashback, stainless steel appliances, medium hardwood flooring, an island, brown floors and beige worktops.
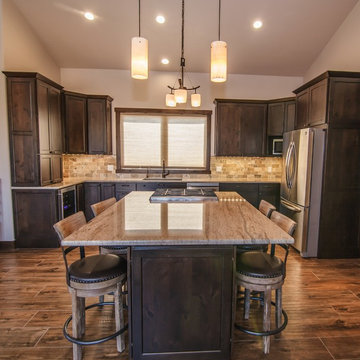
Kitchen Countertop:
-Granite - Kashmir Cream
Kitchen & Cabinets:
-Starmark Cabinetry
-Door Style: Roseville
-Species: Rustic Alder
-Finish: Hazelnut w/ Ebony Glaze
' http://www.starmarkcabinetry.com/Pages/Products/Colors/Harvest%20with%20Ebony%20glaze.aspx'
Builder:
-Custom Homes by Vernon Leslie
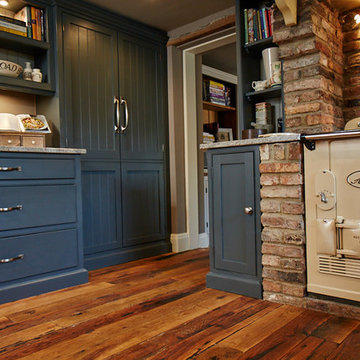
Photo Credits: Sean Knott
Photo of a medium sized rural u-shaped kitchen/diner in Other with a belfast sink, beaded cabinets, blue cabinets, granite worktops, brick splashback, coloured appliances, dark hardwood flooring, no island, brown floors and beige worktops.
Photo of a medium sized rural u-shaped kitchen/diner in Other with a belfast sink, beaded cabinets, blue cabinets, granite worktops, brick splashback, coloured appliances, dark hardwood flooring, no island, brown floors and beige worktops.
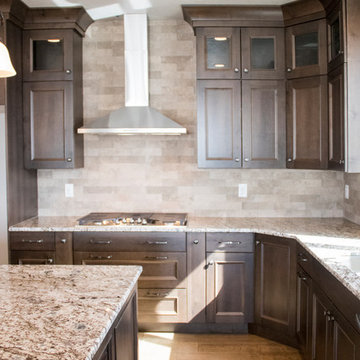
Kitchen
Design ideas for a large l-shaped kitchen/diner in Salt Lake City with a submerged sink, recessed-panel cabinets, dark wood cabinets, granite worktops, beige splashback, ceramic splashback, stainless steel appliances, medium hardwood flooring, an island, brown floors and beige worktops.
Design ideas for a large l-shaped kitchen/diner in Salt Lake City with a submerged sink, recessed-panel cabinets, dark wood cabinets, granite worktops, beige splashback, ceramic splashback, stainless steel appliances, medium hardwood flooring, an island, brown floors and beige worktops.
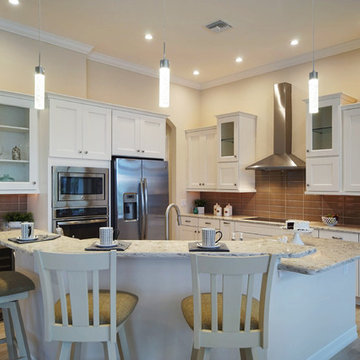
Design ideas for a medium sized traditional l-shaped open plan kitchen in Miami with a submerged sink, shaker cabinets, white cabinets, granite worktops, brown splashback, glass tiled splashback, stainless steel appliances, porcelain flooring, an island, beige floors and beige worktops.
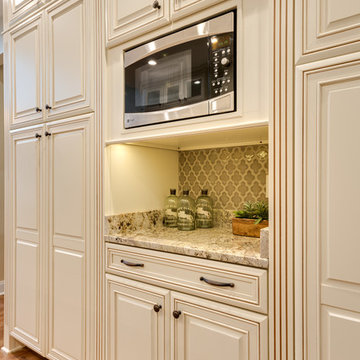
Traditional Kitchen Built-in Microwave
Photographer: Sacha Griffin
Photo of a medium sized traditional u-shaped kitchen/diner in Atlanta with a submerged sink, raised-panel cabinets, granite worktops, beige splashback, stainless steel appliances, light hardwood flooring, an island, beige cabinets, porcelain splashback, brown floors and beige worktops.
Photo of a medium sized traditional u-shaped kitchen/diner in Atlanta with a submerged sink, raised-panel cabinets, granite worktops, beige splashback, stainless steel appliances, light hardwood flooring, an island, beige cabinets, porcelain splashback, brown floors and beige worktops.
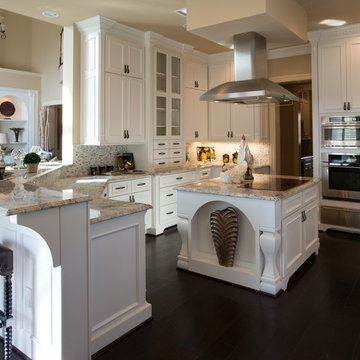
Inspiration for a medium sized traditional u-shaped kitchen/diner in Austin with recessed-panel cabinets, white cabinets, granite worktops, beige splashback, mosaic tiled splashback, stainless steel appliances, dark hardwood flooring, an island, brown floors, a submerged sink and beige worktops.
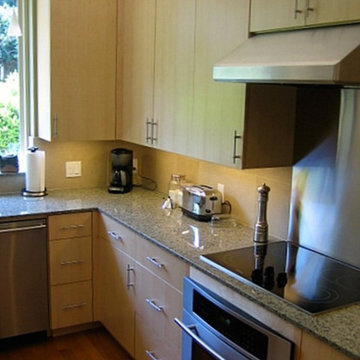
This is an example of a medium sized modern u-shaped kitchen/diner in Austin with flat-panel cabinets, light wood cabinets, a built-in sink, granite worktops, beige splashback, porcelain splashback, stainless steel appliances, light hardwood flooring, no island, brown floors and beige worktops.
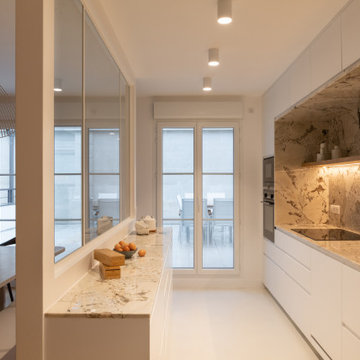
Lors de l’acquisition de cet appartement neuf, dont l’immeuble a vu le jour en juillet 2023, la configuration des espaces en plan telle que prévue par le promoteur immobilier ne satisfaisait pas la future propriétaire. Trois petites chambres, une cuisine fermée, très peu de rangements intégrés et des matériaux de qualité moyenne, un postulat qui méritait d’être amélioré !
C’est ainsi que la pièce de vie s’est vue transformée en un généreux salon séjour donnant sur une cuisine conviviale ouverte aux rangements optimisés, laissant la part belle à un granit d’exception dans un écrin plan de travail & crédence. Une banquette tapissée et sa table sur mesure en béton ciré font l’intermédiaire avec le volume de détente offrant de nombreuses typologies d’assises, de la méridienne au canapé installé comme pièce maitresse de l’espace.
La chambre enfant se veut douce et intemporelle, parée de tonalités de roses et de nombreux agencements sophistiqués, le tout donnant sur une salle d’eau minimaliste mais singulière.
La suite parentale quant à elle, initialement composée de deux petites pièces inexploitables, s’est vu radicalement transformée ; un dressing de 7,23 mètres linéaires tout en menuiserie, la mise en abîme du lit sur une estrade astucieuse intégrant du rangement et une tête de lit comme à l’hôtel, sans oublier l’espace coiffeuse en adéquation avec la salle de bain, elle-même composée d’une double vasque, d’une douche & d’une baignoire.
Une transformation complète d’un appartement neuf pour une rénovation haut de gamme clé en main.
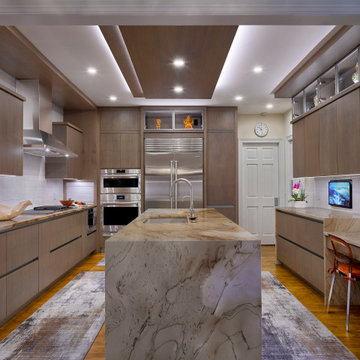
A kitchen for entertaining! This client wanted to create an eye-catching art piece for a kitchen that was functional as well. Flat panel custom contemporary cabinets are topped by neutral color granite counters with waterfall edges. All cabinets include customized inserts for easy storage and maneuverability. These cabinets have tons of storage capabilities. The client's big concern was having plenty of lighting. They also asked for art display locations, a television, and a desk area. They received a desk with ample storage, lighted glass art display, and an inset television tucked out of the way.

Lodge Greatroom Kitchen/Dining with 2 islands, Built-in buffets, antler chandelier, log beams and vaulted wood ceiling.
Photo of a large rustic l-shaped open plan kitchen in Minneapolis with a belfast sink, flat-panel cabinets, grey cabinets, granite worktops, beige splashback, porcelain splashback, integrated appliances, medium hardwood flooring, multiple islands, brown floors, beige worktops and a vaulted ceiling.
Photo of a large rustic l-shaped open plan kitchen in Minneapolis with a belfast sink, flat-panel cabinets, grey cabinets, granite worktops, beige splashback, porcelain splashback, integrated appliances, medium hardwood flooring, multiple islands, brown floors, beige worktops and a vaulted ceiling.
Kitchen with Granite Worktops and Beige Worktops Ideas and Designs
9