Kitchen with Granite Worktops and Brown Floors Ideas and Designs
Refine by:
Budget
Sort by:Popular Today
41 - 60 of 72,086 photos
Item 1 of 3
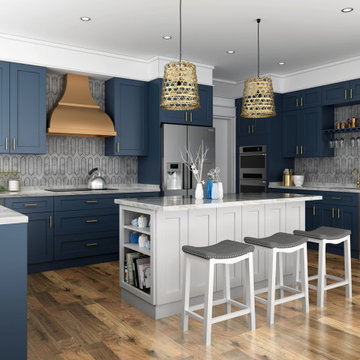
Elevate the elegance in your home with Navy Blue Shaker Kitchen Cabinets. This frameless cabinet line is both striking and stylish, with simple lines that allow the dynamic color to take center stage, bringing impact and inspiration to any kitchen.

Our Keswick Estates kitchens won't disappoint. Open to the living room and a sitting area, this floor plan is perfect for hosting. With granite countertops, stainless steel appliances, and a beautiful backsplash, this is the perfect kitchen for you to embrace your inner chef.

This navy-blue transitional kitchen completely opens the space to include a cozy breakfast nook. With highlights of open walnut shelves, these recessed-paneled navy cabinets really pop off the white granite. Complete with stainless steel appliances and range hood, this kitchen rounds out a fresh take on a traditional space with a bold splash of color.

The beautiful lake house that finally got the beautiful kitchen to match. A sizable project that involved removing walls and reconfiguring spaces with the goal to create a more usable space for this active family that loves to entertain. The kitchen island is massive - so much room for cooking, projects and entertaining. The family loves their open pantry - a great functional space that is easy to access everything the family needs from a coffee bar to the mini bar complete with ice machine and mini glass front fridge. The results of a great collaboration with the homeowners who had tricky spaces to work with.

This project was a gut renovation of a loft on Park Ave. South in Manhattan – it’s the personal residence of Andrew Petronio, partner at KA Design Group. Bilotta Senior Designer, Jeff Eakley, has worked with KA Design for 20 years. When it was time for Andrew to do his own kitchen, working with Jeff was a natural choice to bring it to life. Andrew wanted a modern, industrial, European-inspired aesthetic throughout his NYC loft. The allotted kitchen space wasn’t very big; it had to be designed in such a way that it was compact, yet functional, to allow for both plenty of storage and dining. Having an island look out over the living room would be too heavy in the space; instead they opted for a bar height table and added a second tier of cabinets for extra storage above the walls, accessible from the black-lacquer rolling library ladder. The dark finishes were selected to separate the kitchen from the rest of the vibrant, art-filled living area – a mix of dark textured wood and a contrasting smooth metal, all custom-made in Bilotta Collection Cabinetry. The base cabinets and refrigerator section are a horizontal-grained rift cut white oak with an Ebony stain and a wire-brushed finish. The wall cabinets are the focal point – stainless steel with a dark patina that brings out black and gold hues, picked up again in the blackened, brushed gold decorative hardware from H. Theophile. The countertops by Eastern Stone are a smooth Black Absolute; the backsplash is a black textured limestone from Artistic Tile that mimics the finish of the base cabinets. The far corner is all mirrored, elongating the room. They opted for the all black Bertazzoni range and wood appliance panels for a clean, uninterrupted run of cabinets.
Designer: Jeff Eakley with Andrew Petronio partner at KA Design Group. Photographer: Stefan Radtke

Design ideas for a medium sized rustic l-shaped kitchen/diner in Portland with a submerged sink, shaker cabinets, medium wood cabinets, granite worktops, stainless steel appliances, light hardwood flooring, an island, grey worktops, white splashback, marble splashback and brown floors.
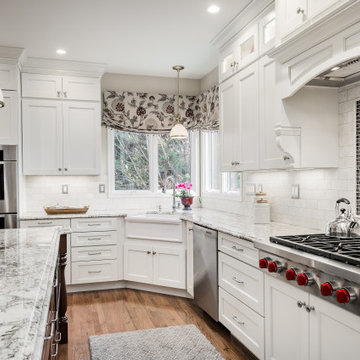
Main Line Kitchen Design's unique business model allows our customers to work with the most experienced designers and get the most competitive kitchen cabinet pricing.
How does Main Line Kitchen Design offer the best designs along with the most competitive kitchen cabinet pricing? We are a more modern and cost effective business model. We are a kitchen cabinet dealer and design team that carries the highest quality kitchen cabinetry, is experienced, convenient, and reasonable priced. Our five award winning designers work by appointment only, with pre-qualified customers, and only on complete kitchen renovations.
Our designers are some of the most experienced and award winning kitchen designers in the Delaware Valley. We design with and sell 8 nationally distributed cabinet lines. Cabinet pricing is slightly less than major home centers for semi-custom cabinet lines, and significantly less than traditional showrooms for custom cabinet lines.
After discussing your kitchen on the phone, first appointments always take place in your home, where we discuss and measure your kitchen. Subsequent appointments usually take place in one of our offices and selection centers where our customers consider and modify 3D designs on flat screen TV's. We can also bring sample doors and finishes to your home and make design changes on our laptops in 20-20 CAD with you, in your own kitchen.
Call today! We can estimate your kitchen project from soup to nuts in a 15 minute phone call and you can find out why we get the best reviews on the internet. We look forward to working with you.
As our company tag line says:
"The world of kitchen design is changing..."
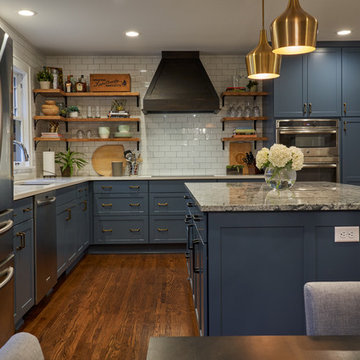
This is an example of a large rural l-shaped kitchen/diner in Minneapolis with a submerged sink, shaker cabinets, blue cabinets, granite worktops, white splashback, metro tiled splashback, stainless steel appliances, medium hardwood flooring, an island, brown floors and grey worktops.

In-law suite addition poolside
Medium sized contemporary galley open plan kitchen in Boston with a submerged sink, recessed-panel cabinets, white cabinets, granite worktops, grey splashback, porcelain splashback, stainless steel appliances, medium hardwood flooring, an island, brown floors and grey worktops.
Medium sized contemporary galley open plan kitchen in Boston with a submerged sink, recessed-panel cabinets, white cabinets, granite worktops, grey splashback, porcelain splashback, stainless steel appliances, medium hardwood flooring, an island, brown floors and grey worktops.
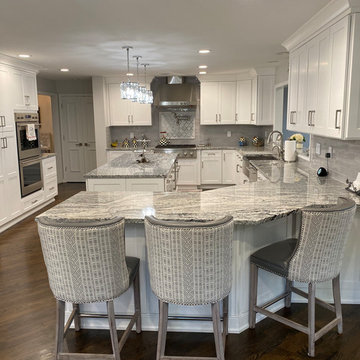
Inspiration for a large traditional u-shaped kitchen/diner in Detroit with a belfast sink, shaker cabinets, white cabinets, granite worktops, grey splashback, metro tiled splashback, stainless steel appliances, dark hardwood flooring, an island, brown floors and multicoloured worktops.
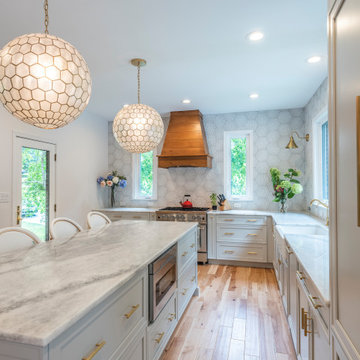
Photo of a medium sized classic l-shaped enclosed kitchen in DC Metro with a belfast sink, recessed-panel cabinets, grey cabinets, granite worktops, white splashback, stainless steel appliances, medium hardwood flooring, an island, brown floors and grey worktops.

Photo of a medium sized classic kitchen/diner in Philadelphia with a belfast sink, white cabinets, granite worktops, grey splashback, metro tiled splashback, integrated appliances, dark hardwood flooring, an island, brown floors, grey worktops and shaker cabinets.
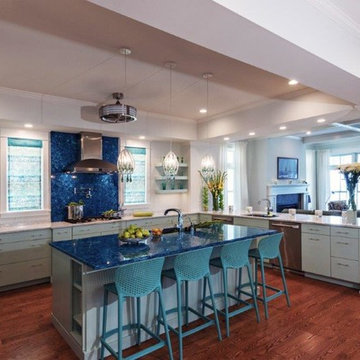
Large contemporary u-shaped open plan kitchen in Philadelphia with a submerged sink, flat-panel cabinets, blue cabinets, granite worktops, stainless steel appliances, medium hardwood flooring, an island, brown floors and blue worktops.

This is an example of a large industrial l-shaped kitchen/diner in San Francisco with a submerged sink, shaker cabinets, black cabinets, granite worktops, stone slab splashback, stainless steel appliances, laminate floors, an island, brown floors and black worktops.
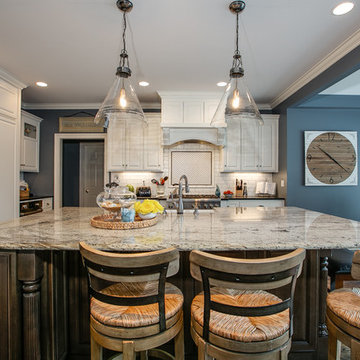
Tearing down a wall made a big difference on this project. If you view the before photos you will see we removed a wall that was located in the general area of the stools in this picture. To remove the wall we had to install a large double ply 24 inch LVL to clear the span. We also had to connect another beam to the newly installed beam that supported the Master Bedroom above.

Mid-sized contemporary kitchen remodel, u-shaped with island featuring white shaker cabinets, black granite and quartz countertops, marble mosaic backsplash with black hardware, induction cooktop and paneled hood.
Cabinet Finishes: Sherwin Williams "Pure white"
Wall Color: Sherwin Williams "Pure white"
Perimeter Countertop: Pental Quartz "Absolute Black Granite Honed"
Island Countertop: Pental Quartz "Arezzo"
Backsplash: Bedrosians "White Cararra Marble Random Linear Mosaic"
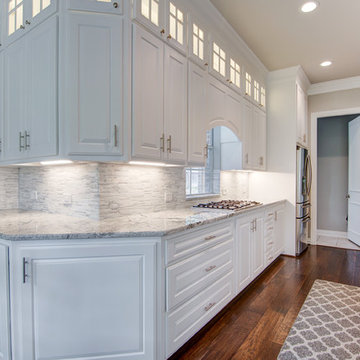
Design ideas for a large traditional galley open plan kitchen in Dallas with a submerged sink, raised-panel cabinets, white cabinets, granite worktops, grey splashback, stone tiled splashback, stainless steel appliances, medium hardwood flooring, an island, brown floors and grey worktops.

The Solstice team worked with these Crofton homeowners to achieve their vision of having a kitchen design that is the center of home life in this Chapman Farm home. The result is a kitchen located in the heart of the home, that serves as a welcome destination for family and visitors, with a highly effective layout. The addition of a peninsula adds extra seating and also separates the kitchen work zone from an external doorway and the living area. HomeCrest kitchen cabinets in willow finish Sedona maple includes customized pull out storage accessories like cooking utensil and knife storage inserts, pull out shelves, and more. The gray cabinetry is accented by an amazing Cambria "Langdon" quartz countertop and gray subway tile backsplash. An Allora USA double bowl sink with American Standard pull out sprayer faucet is situated facing the window, and includes an InSinkErator Evolution garbage disposal and InstaHot water dispenser in chrome. The design is accented by stainless appliances, a warm wood floor, and under- and over-cabinet lighting.
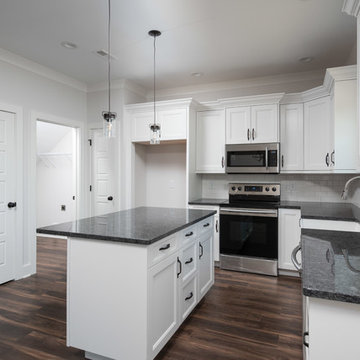
Home built in Ooltewah, TN by Chattanooga Custom Home Builder EPG Homes, LLC
Design ideas for a medium sized traditional l-shaped open plan kitchen in Other with a belfast sink, shaker cabinets, white cabinets, granite worktops, white splashback, metro tiled splashback, stainless steel appliances, dark hardwood flooring, an island, brown floors and black worktops.
Design ideas for a medium sized traditional l-shaped open plan kitchen in Other with a belfast sink, shaker cabinets, white cabinets, granite worktops, white splashback, metro tiled splashback, stainless steel appliances, dark hardwood flooring, an island, brown floors and black worktops.

This is an example of a large contemporary galley enclosed kitchen in Other with a belfast sink, recessed-panel cabinets, white cabinets, granite worktops, multi-coloured splashback, matchstick tiled splashback, stainless steel appliances, medium hardwood flooring, no island, brown floors and black worktops.
Kitchen with Granite Worktops and Brown Floors Ideas and Designs
3