Kitchen with Granite Worktops and Lino Flooring Ideas and Designs
Refine by:
Budget
Sort by:Popular Today
61 - 80 of 1,238 photos
Item 1 of 3
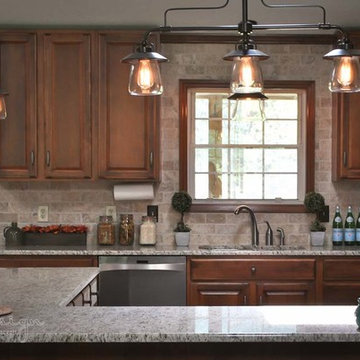
Design ideas for a medium sized rustic u-shaped kitchen/diner in Raleigh with a submerged sink, recessed-panel cabinets, medium wood cabinets, granite worktops, beige splashback, stone tiled splashback, stainless steel appliances, lino flooring and an island.

The extreme contrast of the almost black cabinetry and floor vs. the light and bright walls and shelves gives this kitchen a bright, clean, and crisp appeal. The floor is Marmoleum which is a nod to the linoleum that would have been used originally.
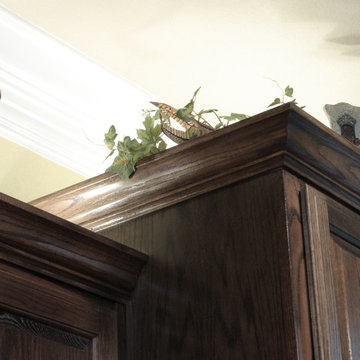
Photography by: Greg Bashara
egregb@yahoo.com
Inspiration for a mediterranean single-wall open plan kitchen in Austin with raised-panel cabinets, dark wood cabinets, granite worktops, multi-coloured splashback, glass tiled splashback, stainless steel appliances, lino flooring and a breakfast bar.
Inspiration for a mediterranean single-wall open plan kitchen in Austin with raised-panel cabinets, dark wood cabinets, granite worktops, multi-coloured splashback, glass tiled splashback, stainless steel appliances, lino flooring and a breakfast bar.
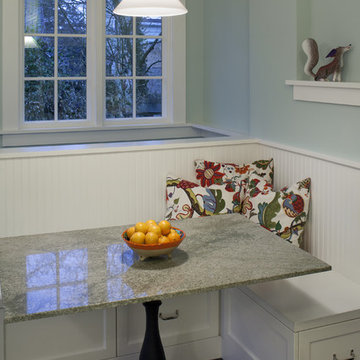
This bungalow kitchen has a flare for the contemporary with clean lines and stainless steel appliances. The mint green farm sink, mint tiles, and subtle wall color infuse the space with personality and shake up the black and white kitchen. Who wouldn't want to enjoy a cup of coffee in this bright and cozy space?
Photos: Eckert & Eckert Photography

The team at Cummings Architects is often approached to enhance an otherwise wonderful home by designing a custom kitchen that is both beautiful and functional. Located near Patton Park in Hamilton Massachusetts this charming Victorian had a dated kitchen, mudroom, and waning entry hall that seemed out of place and certainly weren’t providing the owners with the kind of space and atmosphere they wanted. At their initial visit, Mathew made mental sketches of the immediate possibilities – an open, friendly kitchen concept with bright windows to provide a seamless connection to the exterior yard spaces. As the design evolved, additional details were added such as a spacious pantry that tucks smartly under the stair landing and accommodates an impressive collection of culinary supplies. In addition, the front entry, formerly a rather dark and dreary space, was opened up and is now a light-filled hall that welcomes visitors warmly, while maintaining the charm of the original Victorian fabric.
Photo By Eric Roth
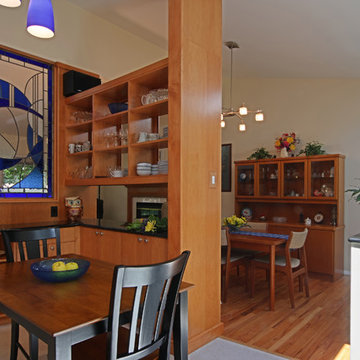
The kitchen of this late-1950s ranch home was separated from the dining and living areas by two walls. To gain more storage and create a sense of openness, two banks of custom cabinetry replace the walls. The installation of multiple skylights floods the space with light. The remodel respects the mid-20th century lines of the home while giving it a 21st century freshness. Photo by Mosby Building Arts.
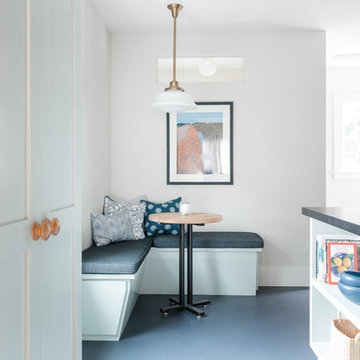
Small functional urban breakfast nook across from kitchen maximizes usable entertaining space.
Inspiration for a medium sized classic u-shaped kitchen/diner in Sacramento with a built-in sink, shaker cabinets, blue cabinets, granite worktops, white splashback, brick splashback, stainless steel appliances, lino flooring, a breakfast bar, blue floors and black worktops.
Inspiration for a medium sized classic u-shaped kitchen/diner in Sacramento with a built-in sink, shaker cabinets, blue cabinets, granite worktops, white splashback, brick splashback, stainless steel appliances, lino flooring, a breakfast bar, blue floors and black worktops.
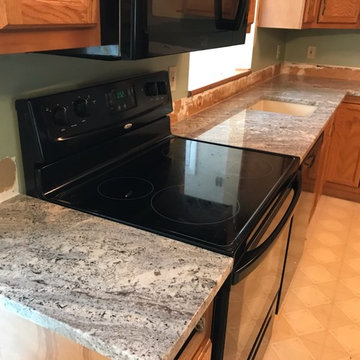
Nevaska granite, eased edge, single basin, undermount sink.
This is an example of a medium sized l-shaped enclosed kitchen in Other with a submerged sink, recessed-panel cabinets, medium wood cabinets, granite worktops, black appliances, lino flooring, a breakfast bar, beige floors and blue worktops.
This is an example of a medium sized l-shaped enclosed kitchen in Other with a submerged sink, recessed-panel cabinets, medium wood cabinets, granite worktops, black appliances, lino flooring, a breakfast bar, beige floors and blue worktops.
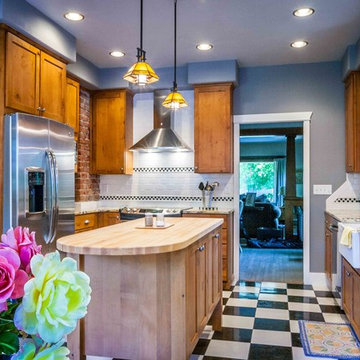
Soffits have been around forever, but this kitchen has an updated version. This kitchen features cabinet-specific soffits. The soffits were built to follow the ins and outs of the upper cabinets, giving some extra definition and interest. Photo: Warren Smith, CMKBD, CAPS

A shaker style kitchen in an authentic 1920's vintage craftsman bungalow. Located in the heart of downtown Prosser, WA. It was said to be the original mayor's home. Joe & Kathy very much wanted to honor the original heritage of the home. Kathy had a pretty clear vision of the features she wanted. With period design, the challenge is always to honor the old, while upgrading to the new. That's where I came in. They had the vision, I provided the mechanics and design tool box. To get the space for this kitchen, we converted the back screened porch into living space by installing a load-bearing beam and removing the original back wall of the home. One we had some room to work with, we were off. Photo: Warren Smith, CMKBD, CAPS
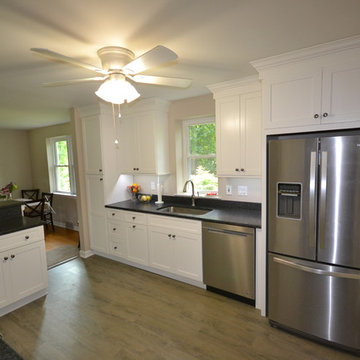
Making some small changes to the layout and removing a wall between the kitchen and dining room really made a big difference to this full kitchen remodel. New Fabuwood cabinetry in Galaxy Frost gives this new kitchen clean simple lines. The Fusion Brand flooring in Ash Gray is a great durable choice for a kitchen floor being water proof and scratch resistant while looking like real wood. Leathered finished Steel Gray Granite ties all the colors together. Another beautifully simple and clean full kitchen remodel by Chester County Kitchen in Bath.
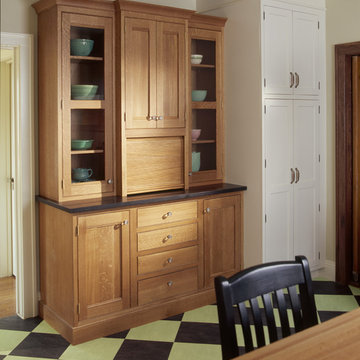
A custom oak built-in cabinet designed to look like antique furniture.
Photo by Emily Minton Redfield
This is an example of a medium sized traditional l-shaped enclosed kitchen in Denver with shaker cabinets, medium wood cabinets, granite worktops, lino flooring, an island and black worktops.
This is an example of a medium sized traditional l-shaped enclosed kitchen in Denver with shaker cabinets, medium wood cabinets, granite worktops, lino flooring, an island and black worktops.
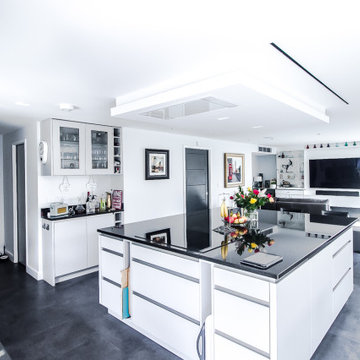
Inspiration for a large modern l-shaped open plan kitchen in London with an integrated sink, flat-panel cabinets, white cabinets, granite worktops, green splashback, glass sheet splashback, integrated appliances, lino flooring, an island, black floors and black worktops.
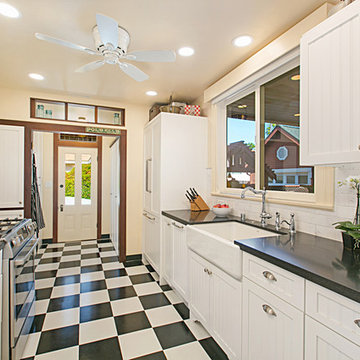
Design ideas for a medium sized classic galley kitchen pantry in San Diego with a belfast sink, beaded cabinets, white cabinets, granite worktops, white splashback, marble splashback, integrated appliances, lino flooring, no island, multi-coloured floors and black worktops.
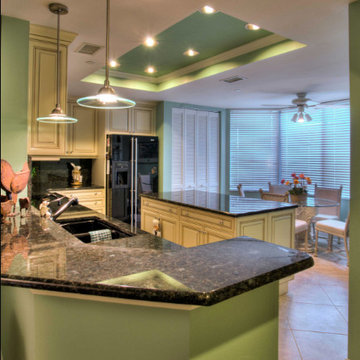
Dream Coast Builders
This is an example of a medium sized traditional l-shaped open plan kitchen in Tampa with a double-bowl sink, raised-panel cabinets, granite worktops, black splashback, marble splashback, stainless steel appliances, lino flooring, an island, beige floors, beige cabinets and black worktops.
This is an example of a medium sized traditional l-shaped open plan kitchen in Tampa with a double-bowl sink, raised-panel cabinets, granite worktops, black splashback, marble splashback, stainless steel appliances, lino flooring, an island, beige floors, beige cabinets and black worktops.
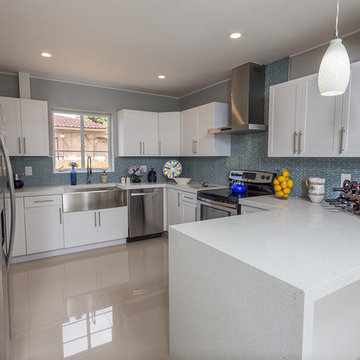
SOLD
Ernie Emad
This contemporary style décor with blues, yellow and read against a grey wall brought out the beauty of the house.
Photo of a medium sized contemporary u-shaped kitchen/diner in Miami with a belfast sink, shaker cabinets, white cabinets, granite worktops, blue splashback, matchstick tiled splashback, stainless steel appliances, lino flooring, a breakfast bar and white floors.
Photo of a medium sized contemporary u-shaped kitchen/diner in Miami with a belfast sink, shaker cabinets, white cabinets, granite worktops, blue splashback, matchstick tiled splashback, stainless steel appliances, lino flooring, a breakfast bar and white floors.
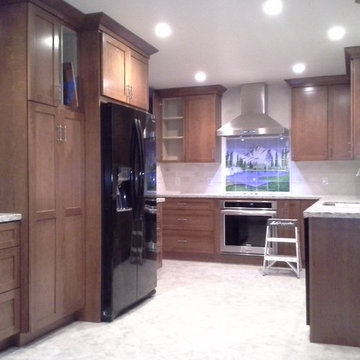
This is an example of a medium sized traditional u-shaped enclosed kitchen in San Francisco with a submerged sink, shaker cabinets, dark wood cabinets, granite worktops, beige splashback, ceramic splashback, black appliances, lino flooring and no island.
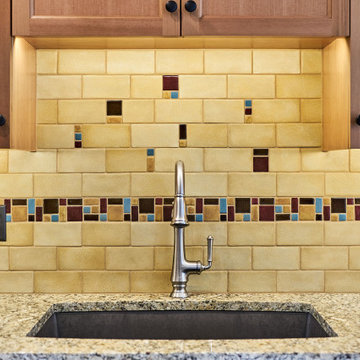
Arts and Crafts kitchen remodel in turn-of-the-century Portland Four Square, featuring a custom built-in eating nook, five-color inlay marmoleum flooring, maximized storage, and a one-of-a-kind handmade ceramic tile backsplash.
Photography by Kuda Photography
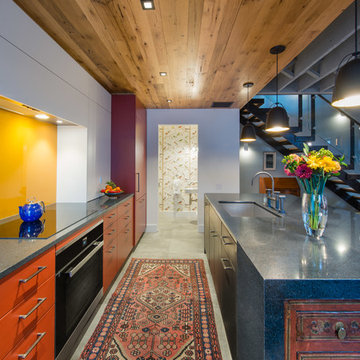
Washington DC Eclectic Coach House Kitchen
Design by #MeghanBrowne4JenniferGilmer in collaboration with Gardner Architects LLC
http://www.gilmerkitchens.com/
Photography by John Cole
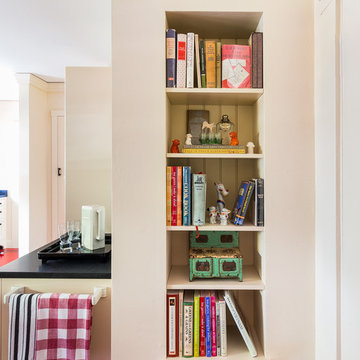
Kitchen in a 1926 bungalow done to my clients brief that it should look 'original' to the house.
The three stars of the kitchen are the immaculately restored 1928 high-oven WEDGWOOD stove, the SubZero refrigerator/freezer disguised to look like a vintage ice-box, complete with vintage hardware, and the kitchen island, designed to reference a farm-house table with a pie-save underneath, done in ebonized oak and painted bead-board.
The floor is lip-stick red Marmoleum with double inlaid black borders, the counters are honed black granite, and the cabinets, walls, and trim are painted a soft cream-color taken from a 1926 Dutch Boy paint deck.
All photographs are courtesy David Duncan Livingston. (Kitchen featured in the Fall 2018 issue of AMERICAN BUNGALOW.)
Kitchen with Granite Worktops and Lino Flooring Ideas and Designs
4