Kitchen with Granite Worktops and Lino Flooring Ideas and Designs
Refine by:
Budget
Sort by:Popular Today
21 - 40 of 1,236 photos
Item 1 of 3
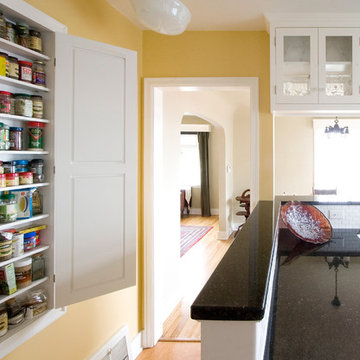
Repurposed ironing board cabinet keeps spices handy.
Photo of a small traditional u-shaped kitchen/diner in Seattle with a submerged sink, shaker cabinets, white cabinets, granite worktops, white splashback, metro tiled splashback, stainless steel appliances, lino flooring and a breakfast bar.
Photo of a small traditional u-shaped kitchen/diner in Seattle with a submerged sink, shaker cabinets, white cabinets, granite worktops, white splashback, metro tiled splashback, stainless steel appliances, lino flooring and a breakfast bar.
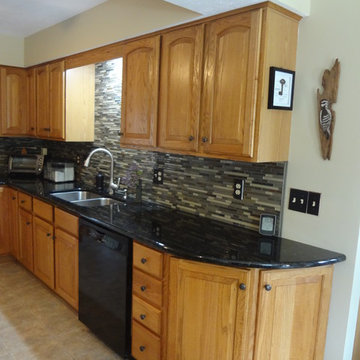
Choosing the dark Verde Peacock granite with hints on gold really helped make the existing oak cabinetry feel richer. The client also wanted to add to dimension and color, which is why we chose this Glass & Slate mosiac from Glazzio.
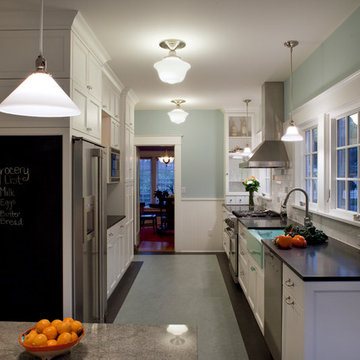
This bungalow kitchen has a flare for the contemporary with clean lines and stainless steel appliances. The mint green farm sink, mint tiles, and subtle wall color infuse the space with personality and shake up the black and white kitchen. Who wouldn't want to enjoy a cup of coffee in this bright and cozy space?
Photo: Eckert & Eckert Photography
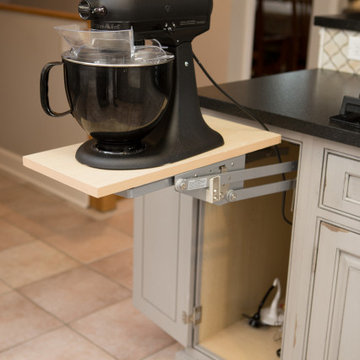
Design ideas for a medium sized u-shaped kitchen/diner in Chicago with a belfast sink, raised-panel cabinets, distressed cabinets, granite worktops, beige splashback, mosaic tiled splashback, stainless steel appliances, lino flooring, an island, beige floors and black worktops.
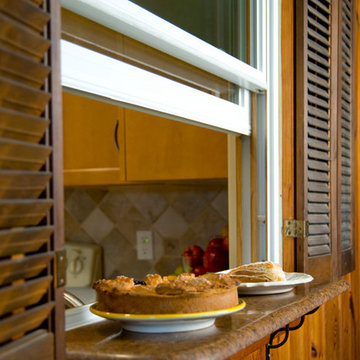
Small l-shaped kitchen/diner in New York with a submerged sink, recessed-panel cabinets, light wood cabinets, granite worktops, multi-coloured splashback, ceramic splashback, white appliances and lino flooring.
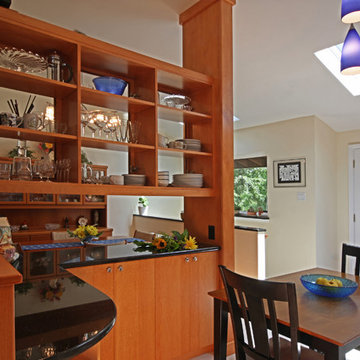
A St. Louis mid-century ranch house kitchen now opens to the dining room. An open shelving partition was designed to create more storage, more counter space while adding stained glass art and allowing more light and open spaces.
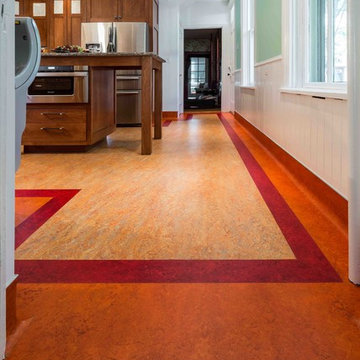
Dimitri Ganas
Contemporary l-shaped kitchen/diner in Other with a double-bowl sink, recessed-panel cabinets, medium wood cabinets, granite worktops, multi-coloured splashback, stainless steel appliances, lino flooring and an island.
Contemporary l-shaped kitchen/diner in Other with a double-bowl sink, recessed-panel cabinets, medium wood cabinets, granite worktops, multi-coloured splashback, stainless steel appliances, lino flooring and an island.
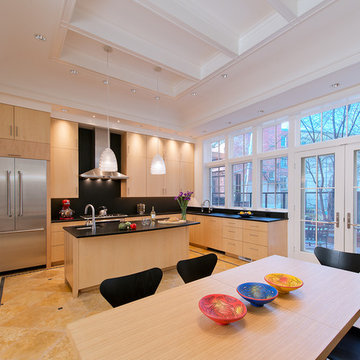
Hoachlander Davis Photography
Large contemporary l-shaped kitchen/diner in DC Metro with a submerged sink, flat-panel cabinets, light wood cabinets, granite worktops, black splashback, stone slab splashback, stainless steel appliances, lino flooring and an island.
Large contemporary l-shaped kitchen/diner in DC Metro with a submerged sink, flat-panel cabinets, light wood cabinets, granite worktops, black splashback, stone slab splashback, stainless steel appliances, lino flooring and an island.
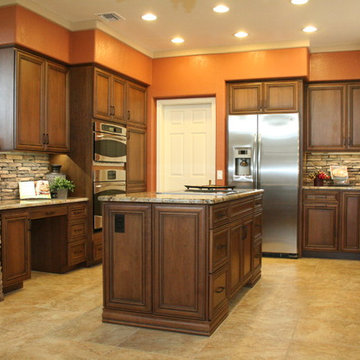
Ron Wheeler
This is an example of a medium sized classic u-shaped kitchen/diner in Phoenix with a submerged sink, raised-panel cabinets, dark wood cabinets, granite worktops, brown splashback, stone tiled splashback, stainless steel appliances, lino flooring and an island.
This is an example of a medium sized classic u-shaped kitchen/diner in Phoenix with a submerged sink, raised-panel cabinets, dark wood cabinets, granite worktops, brown splashback, stone tiled splashback, stainless steel appliances, lino flooring and an island.

Medium sized eclectic single-wall kitchen/diner in Chicago with recessed-panel cabinets, blue cabinets, beige splashback, coloured appliances, granite worktops, wood splashback, lino flooring, no island and red floors.
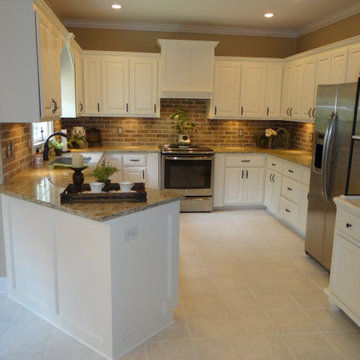
Photo of a medium sized classic u-shaped enclosed kitchen in Atlanta with a submerged sink, recessed-panel cabinets, white cabinets, granite worktops, brown splashback, brick splashback, stainless steel appliances, lino flooring, no island, beige floors and multicoloured worktops.

Arts and Crafts kitchen remodel in turn-of-the-century Portland Four Square, featuring a custom built-in eating nook, five-color inlay marmoleum flooring, maximized storage, and a one-of-a-kind handmade ceramic tile backsplash.
Photography by Kuda Photography
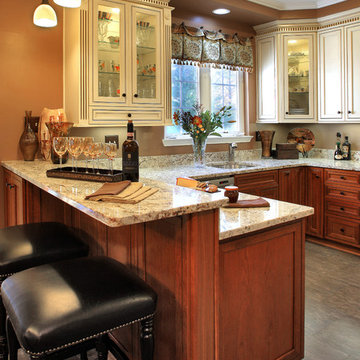
Kenneth M. Wyner Photography, Inc.
This is an example of a medium sized classic u-shaped kitchen/diner in Baltimore with a single-bowl sink, white cabinets, granite worktops, stainless steel appliances, lino flooring, a breakfast bar, beige floors and recessed-panel cabinets.
This is an example of a medium sized classic u-shaped kitchen/diner in Baltimore with a single-bowl sink, white cabinets, granite worktops, stainless steel appliances, lino flooring, a breakfast bar, beige floors and recessed-panel cabinets.
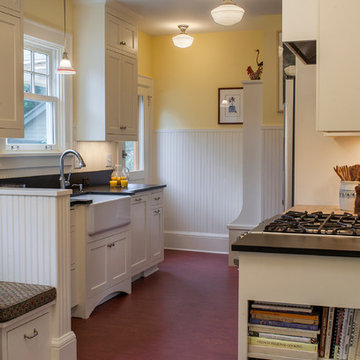
DeWils Cabinetry
Photos: Eckert & Eckert Photography
Inspiration for a small traditional single-wall kitchen/diner in Portland with a belfast sink, shaker cabinets, white cabinets, stainless steel appliances, no island, granite worktops, black splashback, stone slab splashback and lino flooring.
Inspiration for a small traditional single-wall kitchen/diner in Portland with a belfast sink, shaker cabinets, white cabinets, stainless steel appliances, no island, granite worktops, black splashback, stone slab splashback and lino flooring.

Pale grey cabinetry, white subway tile, and oil-rubbed bronze hardware compliment the blue
tones in the lighting and pottery adding a cohesive look that the clients enjoy every day.
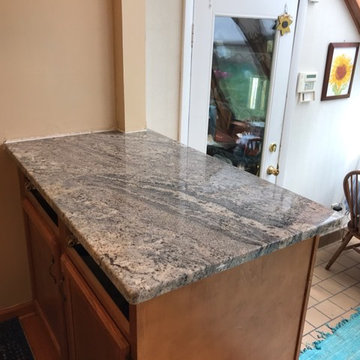
Nevaska granite, eased edge, single basin, undermount sink.
Design ideas for a medium sized l-shaped enclosed kitchen in Other with a submerged sink, recessed-panel cabinets, medium wood cabinets, granite worktops, black appliances, lino flooring, a breakfast bar, beige floors and blue worktops.
Design ideas for a medium sized l-shaped enclosed kitchen in Other with a submerged sink, recessed-panel cabinets, medium wood cabinets, granite worktops, black appliances, lino flooring, a breakfast bar, beige floors and blue worktops.
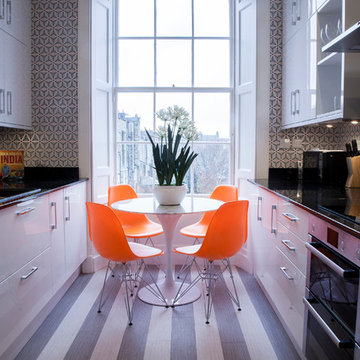
Teresa Giesler
Photo of a small contemporary galley kitchen/diner in Other with a built-in sink, flat-panel cabinets, white cabinets, granite worktops, black splashback, stainless steel appliances and lino flooring.
Photo of a small contemporary galley kitchen/diner in Other with a built-in sink, flat-panel cabinets, white cabinets, granite worktops, black splashback, stainless steel appliances and lino flooring.

Mimicking a commercial kitchen, open base cabinetry both along the wall and in the island makes accessing items a snap for the chef. Metal cabinetry is more durable for throwing around pots and pans.

This 1950's kitchen need upgrading, but when (2) sisters Elaine and Janet moved in, it required accessible renovation to meet their needs. Photo by Content Craftsmen
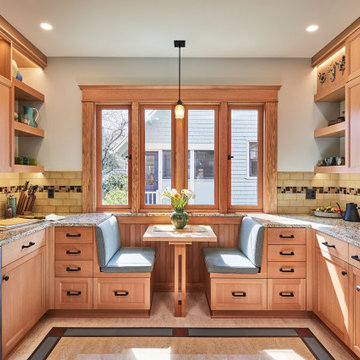
Arts and Crafts kitchen remodel in turn-of-the-century Portland Four Square, featuring a custom built-in eating nook, five-color inlay marmoleum flooring, maximized storage, and a one-of-a-kind handmade ceramic tile backsplash.
Photography by Kuda Photography
Kitchen with Granite Worktops and Lino Flooring Ideas and Designs
2