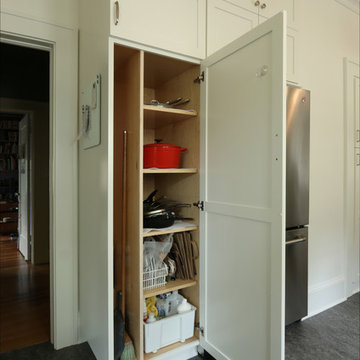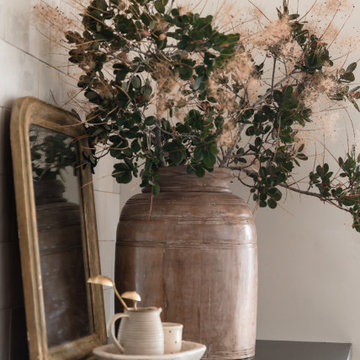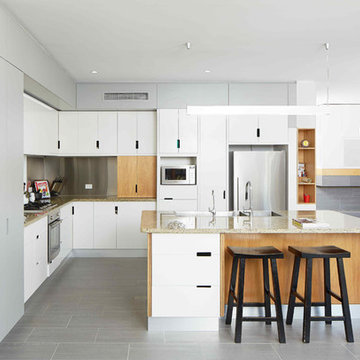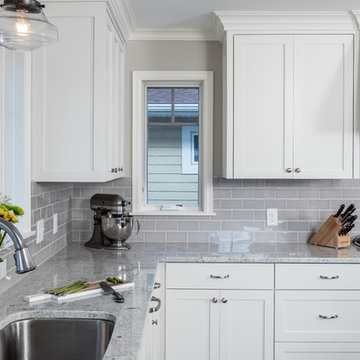Kitchen with Granite Worktops and Stainless Steel Appliances Ideas and Designs
Refine by:
Budget
Sort by:Popular Today
41 - 60 of 295,042 photos
Item 1 of 3

Kitchen with Cobsa White Crackle Back Splash with Brick Pattern Inset, White Cabinetry by Showcase Kitchens Inc, Taccoa Sandpoint Wood Flooring, Granite by The Granite Company

photography by Rob Karosis
Large classic l-shaped kitchen in Portland Maine with a belfast sink, shaker cabinets, white cabinets, granite worktops, white splashback, ceramic splashback, stainless steel appliances and medium hardwood flooring.
Large classic l-shaped kitchen in Portland Maine with a belfast sink, shaker cabinets, white cabinets, granite worktops, white splashback, ceramic splashback, stainless steel appliances and medium hardwood flooring.

A small addition made all the difference in creating space for cooking and eating. Environmentally friendly design features include recycled denim insulation in the walls, a bamboo floor, energy saving LED undercabinet lighting, Energy Star appliances, and an antique table. Photo: Wing Wong

Learn more about this kitchen remodel at the link above. Email me at carla@carlaaston.com to receive access to the list of paint colors used on this project. Title your email: "Heights Project Paint Colors".

Photo of a large country l-shaped kitchen/diner in Houston with a belfast sink, white cabinets, granite worktops, white splashback, ceramic splashback, stainless steel appliances, medium hardwood flooring, an island, brown floors and shaker cabinets.

Inspiration for a large rustic l-shaped kitchen/diner in Chicago with white cabinets, granite worktops, multi-coloured splashback, brick splashback, stainless steel appliances, medium hardwood flooring, an island, a submerged sink, shaker cabinets and brown floors.

Medium sized traditional kitchen in Portland with a submerged sink, recessed-panel cabinets, white cabinets, granite worktops, white splashback, porcelain splashback and stainless steel appliances.

Liz Daly
Inspiration for a medium sized traditional grey and cream galley kitchen/diner in San Francisco with a submerged sink, recessed-panel cabinets, granite worktops, white splashback, glass tiled splashback, stainless steel appliances, medium hardwood flooring, an island and green cabinets.
Inspiration for a medium sized traditional grey and cream galley kitchen/diner in San Francisco with a submerged sink, recessed-panel cabinets, granite worktops, white splashback, glass tiled splashback, stainless steel appliances, medium hardwood flooring, an island and green cabinets.

Small contemporary u-shaped enclosed kitchen in Detroit with a submerged sink, flat-panel cabinets, light wood cabinets, granite worktops, black splashback, stone slab splashback, stainless steel appliances and laminate floors.

This beautiful custom home built by Bowlin Built and designed by Boxwood Avenue in the Reno Tahoe area features creamy walls painted with Benjamin Moore's Swiss Coffee and white oak custom cabinetry. With beautiful granite and marble countertops and handmade backsplash. The dark stained island creates a two-toned kitchen with lovely European oak wood flooring and a large double oven range with a custom hood above!

We relocated the fridge to the other side of the kitchen where it is conveniently within reach. One of the rules we try to follow with every kitchen we design is to avoid placing the refrigerator at the “back” of the kitchen. The end goal is always to provide the most flowing, and functional floorplan while keeping in mind an efficient kitchen work triangle.
Final photos by Impressia Photography.

Inspiration for a large rustic open plan kitchen in Other with shaker cabinets, white cabinets, granite worktops, white splashback, window splashback, stainless steel appliances, dark hardwood flooring, an island, brown floors and black worktops.

Storage solutions and organization were a must for this homeowner. Space for tupperware, pots and pans, all organized and easy to access. Dura Supreme Hudson in cashew was chosen to complement the bamboo flooring. KSI Designer Lloyd Endsley. Photography by Steve McCall

Photo of an expansive classic kitchen in Dallas with stainless steel appliances, dark hardwood flooring, an island, recessed-panel cabinets, white cabinets and granite worktops.

Design ideas for a medium sized traditional l-shaped kitchen pantry in Boston with a submerged sink, white cabinets, granite worktops, multi-coloured splashback, ceramic splashback, stainless steel appliances, dark hardwood flooring, brown floors and recessed-panel cabinets.

Photo of a medium sized traditional l-shaped kitchen pantry in Burlington with raised-panel cabinets, white cabinets, granite worktops, stainless steel appliances, ceramic flooring, no island and white floors.

Scandinavian l-shaped open plan kitchen in Perth with flat-panel cabinets, white cabinets, stainless steel appliances, an island, a double-bowl sink, granite worktops, metallic splashback, metal splashback, ceramic flooring and grey floors.

Rift Sawn cabinets
Granite countertops
Red Oak flooring
Farmkid studios
Inspiration for a medium sized traditional l-shaped kitchen/diner in Minneapolis with a submerged sink, shaker cabinets, white cabinets, granite worktops, grey splashback, metro tiled splashback, stainless steel appliances, dark hardwood flooring and an island.
Inspiration for a medium sized traditional l-shaped kitchen/diner in Minneapolis with a submerged sink, shaker cabinets, white cabinets, granite worktops, grey splashback, metro tiled splashback, stainless steel appliances, dark hardwood flooring and an island.

This open kitchen, making the best use of space, features a wet bar combo coffee nook with a wine cooler and a Miele Built In Coffee machine. Nice!
Inspiration for a medium sized classic kitchen/diner in Charleston with a belfast sink, shaker cabinets, grey cabinets, granite worktops, white splashback, wood splashback, stainless steel appliances, light hardwood flooring, an island and white worktops.
Inspiration for a medium sized classic kitchen/diner in Charleston with a belfast sink, shaker cabinets, grey cabinets, granite worktops, white splashback, wood splashback, stainless steel appliances, light hardwood flooring, an island and white worktops.
Kitchen with Granite Worktops and Stainless Steel Appliances Ideas and Designs
3
