Kitchen with Granite Worktops and Stainless Steel Appliances Ideas and Designs
Refine by:
Budget
Sort by:Popular Today
121 - 140 of 295,039 photos
Item 1 of 3
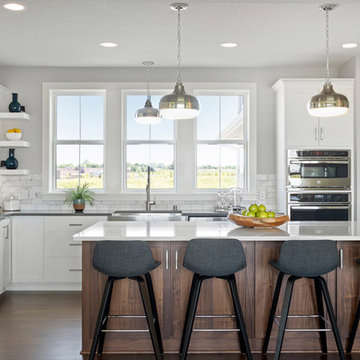
This is an example of an expansive traditional l-shaped open plan kitchen in Minneapolis with a belfast sink, shaker cabinets, white cabinets, granite worktops, grey splashback, metro tiled splashback, stainless steel appliances, medium hardwood flooring, an island and white worktops.
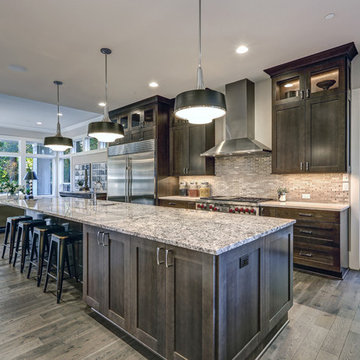
Large modern kitchen/diner in DC Metro with a built-in sink, shaker cabinets, dark wood cabinets, granite worktops, grey splashback, marble splashback, stainless steel appliances, medium hardwood flooring, an island, grey floors and grey worktops.

Mid-sized contemporary kitchen remodel, u-shaped with island featuring white shaker cabinets, black granite and quartz countertops, marble mosaic backsplash with black hardware, induction cooktop and paneled hood.
Cabinet Finishes: Sherwin Williams "Pure white"
Wall Color: Sherwin Williams "Pure white"
Perimeter Countertop: Pental Quartz "Absolute Black Granite Honed"
Island Countertop: Pental Quartz "Arezzo"
Backsplash: Bedrosians "White Cararra Marble Random Linear Mosaic"
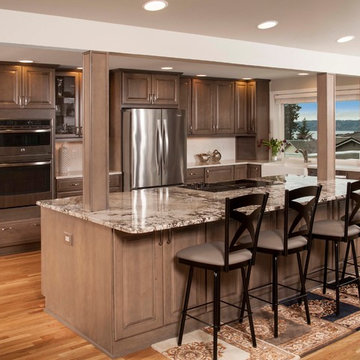
Inspiration for a traditional l-shaped kitchen in Seattle with a belfast sink, raised-panel cabinets, dark wood cabinets, beige splashback, stainless steel appliances, light hardwood flooring, an island, beige worktops and granite worktops.

Designer: Paul Dybdahl
Photographer: Shanna Wolf
Designer’s Note: One of the main project goals was to develop a kitchen space that complimented the homes quality while blending elements of the new kitchen space with the homes eclectic materials.
Japanese Ash veneers were chosen for the main body of the kitchen for it's quite linear appeals. Quarter Sawn White Oak, in a natural finish, was chosen for the island to compliment the dark finished Quarter Sawn Oak floor that runs throughout this home.
The west end of the island, under the Walnut top, is a metal finished wood. This was to speak to the metal wrapped fireplace on the west end of the space.
A massive Walnut Log was sourced to create the 2.5" thick 72" long and 45" wide (at widest end) living edge top for an elevated seating area at the island. This was created from two pieces of solid Walnut, sliced and joined in a book-match configuration.
The homeowner loves the new space!!
Cabinets: Premier Custom-Built
Countertops: Leathered Granite The Granite Shop of Madison
Location: Vermont Township, Mt. Horeb, WI

Design ideas for an expansive l-shaped kitchen in San Francisco with a belfast sink, stainless steel appliances, dark hardwood flooring, multiple islands, brown floors, beige worktops, white cabinets, granite worktops, beige splashback, stone tiled splashback and raised-panel cabinets.

Mt. Washington, CA - Complete Kitchen Remodel
Installation of the flooring, cabinets/cupboards, countertops, appliances, tiled backsplash. windows and and fresh paint to finish.
Traditional/European kitchen with farm style implements per the homeowner's request.
Inspiration for a medium sized traditional galley kitchen/diner in Boise with a belfast sink, recessed-panel cabinets, white cabinets, granite worktops, red splashback, brick splashback, stainless steel appliances, dark hardwood flooring, multiple islands, brown floors and grey worktops.
Inspiration for a medium sized traditional galley kitchen/diner in Boise with a belfast sink, recessed-panel cabinets, white cabinets, granite worktops, red splashback, brick splashback, stainless steel appliances, dark hardwood flooring, multiple islands, brown floors and grey worktops.

Medium sized kitchen in St Louis with recessed-panel cabinets, granite worktops, porcelain splashback, an island, multicoloured worktops, beige cabinets, multi-coloured splashback, stainless steel appliances, dark hardwood flooring and brown floors.

In this kitchen, we removed walls and created a vaulted ceiling to open up this room. We installed Waypoint Living Spaces Maple Honey with Cherry Slate cabinets. The countertop is Baltic Brown granite.

The primary color scheme of this room uses various shades of blue, to help pop-in coastal undertones. We mixed patterns and straight lines with organic elements to create soft edges.
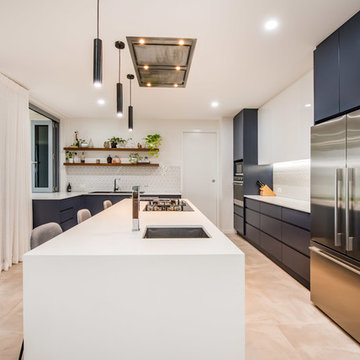
Design ideas for a medium sized contemporary u-shaped open plan kitchen in Other with a built-in sink, flat-panel cabinets, blue cabinets, granite worktops, white splashback, ceramic splashback, stainless steel appliances, ceramic flooring, an island, grey floors and white worktops.

This is an example of a large classic galley open plan kitchen in Austin with a submerged sink, recessed-panel cabinets, dark wood cabinets, granite worktops, beige splashback, ceramic splashback, stainless steel appliances, laminate floors, brown floors, multicoloured worktops and an island.
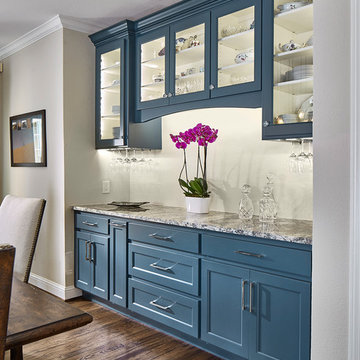
Vaughan Creative Media
This is an example of a medium sized classic kitchen/diner in Dallas with a belfast sink, recessed-panel cabinets, white cabinets, granite worktops, beige splashback, stainless steel appliances, medium hardwood flooring, an island, brown floors and multicoloured worktops.
This is an example of a medium sized classic kitchen/diner in Dallas with a belfast sink, recessed-panel cabinets, white cabinets, granite worktops, beige splashback, stainless steel appliances, medium hardwood flooring, an island, brown floors and multicoloured worktops.
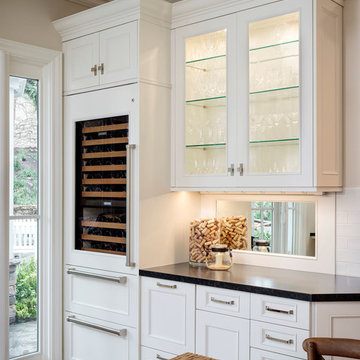
Location: Newport Beach
Description: Wood-Mode cabinetry/ Nordic White
Countertop: Zimbabwe leather Granite
This is an example of an expansive classic u-shaped kitchen in Orange County with a submerged sink, recessed-panel cabinets, white cabinets, granite worktops, white splashback, ceramic splashback, stainless steel appliances, medium hardwood flooring, an island, brown floors and black worktops.
This is an example of an expansive classic u-shaped kitchen in Orange County with a submerged sink, recessed-panel cabinets, white cabinets, granite worktops, white splashback, ceramic splashback, stainless steel appliances, medium hardwood flooring, an island, brown floors and black worktops.

McKenna Hutchinson
Inspiration for a medium sized rustic u-shaped kitchen/diner in Charlotte with a double-bowl sink, raised-panel cabinets, white cabinets, granite worktops, beige splashback, brick splashback, stainless steel appliances, ceramic flooring, no island, grey floors and black worktops.
Inspiration for a medium sized rustic u-shaped kitchen/diner in Charlotte with a double-bowl sink, raised-panel cabinets, white cabinets, granite worktops, beige splashback, brick splashback, stainless steel appliances, ceramic flooring, no island, grey floors and black worktops.
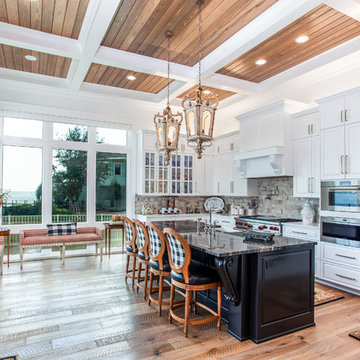
Greg Reigler
Design ideas for a large traditional l-shaped kitchen in Miami with a belfast sink, raised-panel cabinets, white cabinets, granite worktops, ceramic splashback, stainless steel appliances, medium hardwood flooring, an island, white worktops, grey splashback and brown floors.
Design ideas for a large traditional l-shaped kitchen in Miami with a belfast sink, raised-panel cabinets, white cabinets, granite worktops, ceramic splashback, stainless steel appliances, medium hardwood flooring, an island, white worktops, grey splashback and brown floors.

Shaker White Kitchen Cabinets
This is an example of a medium sized modern galley kitchen/diner with a belfast sink, shaker cabinets, white cabinets, granite worktops, beige splashback, glass sheet splashback, stainless steel appliances, laminate floors, no island, brown floors and beige worktops.
This is an example of a medium sized modern galley kitchen/diner with a belfast sink, shaker cabinets, white cabinets, granite worktops, beige splashback, glass sheet splashback, stainless steel appliances, laminate floors, no island, brown floors and beige worktops.

This was a major remodel where the kitchen was completely gutted, flooring and soffits were removed and all the electrical in the kitchen had to be reworked and brought up to code. We used Waypoint Living Spaces for the perimeter cabinets and used a riser and crown molding to connect the cabinets to the ceiling. We chose Medallion Cabinetry for the island because the customer had her heart set on a green painted island. The hardware we used is from the Mulholland collection by Amerock. The customers have large family gathers and it was very important for them to have an island that was moveable. We used casters from Richelieu to create and island that could move easily, as well as having brakes to keep the island in place when they wanted.
Giallo Traversella granite was used on the perimeter countertops to tie together the greens and beige tones of the cabinetry and we used John Boos, walnut butcher block countertop for the island to compliment wood tones from the existing millwork in the home. The customer provided me with an inspiration picture for a backsplash, she knew she wanted a glass patterned backsplash. Ceramic Tiles International had released their Debut Petal mosaic tile and the customer loved it.
Prior to the remodel, the kitchen was very dark and very crowded, it did not function in a way that worked for my customer. We added under cabinet LED lights, one general ceiling fixture and LED Brio Disc lights with dimming capabilities so the customers could adjust the lighting to their specific needs.
Light fixtures were updated in the hallways as well as the kitchen.
My customer didn’t know exactly what they wanted as far as plumbing was concerned. They wanted products that were durable and easy to maintain. I chose the Blanco Performa undermount sink in the Truffle color due to is durability and the color complimented the other materials. We used Moen’s Arbor single handle pull down spray faucet and transitional soap dispenser due to its simplistic design, functionality and warranty. We used a ¾ horsepower Insinkerator disposal and a deluxe Steamball strainer basket.
The customer originally had Parquet flooring and they liked the look of real hardwood. Madeira 5” planks in Dark Gunstock oak was chosen for its color and durability. The flooring brought in warm neutral tones to compliment other materials. My customer wanted a larger window, but they had some safety concerns. We addressed their concerns by providing a larger Awning style window, using tempered glass and double locks.

This Nexus/ Slate with black glaze painted door was just what the doctor ordered for this client. Loaded with easy to use customer convenient items like trash can rollout, dovetail rollout drawers, pot and pan drawers, tiered cutlery divider, and more. Then finished was selected based on the tops BELVEDERE granite 3cm. With ceramic woodgrain floors and white high gloss beveled subway tile.
Kitchen with Granite Worktops and Stainless Steel Appliances Ideas and Designs
7