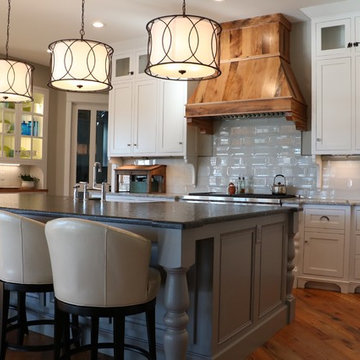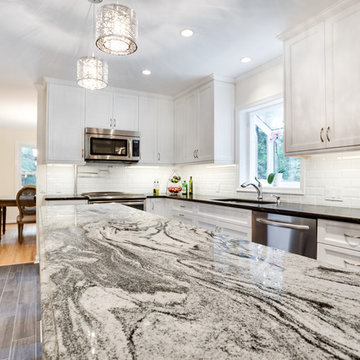Kitchen with Granite Worktops and Stainless Steel Appliances Ideas and Designs
Refine by:
Budget
Sort by:Popular Today
41 - 60 of 295,039 photos
Item 1 of 3

Solid timber butcher's block on industrial castors and with solid oak cutlery drawer and slatted shelving at the base.
Inspiration for a small traditional l-shaped kitchen/diner in London with a single-bowl sink, flat-panel cabinets, beige cabinets, granite worktops, green splashback, ceramic splashback, stainless steel appliances, light hardwood flooring, no island, brown floors and black worktops.
Inspiration for a small traditional l-shaped kitchen/diner in London with a single-bowl sink, flat-panel cabinets, beige cabinets, granite worktops, green splashback, ceramic splashback, stainless steel appliances, light hardwood flooring, no island, brown floors and black worktops.

Removal of two walls, create open floor plan, fabricated white finish kitchen cabinets, gray island with stained floating shelves. Under cabinet and shelving lighting.

Stephen Thrift Phtography
Design ideas for a large classic u-shaped kitchen pantry in Raleigh with a belfast sink, white cabinets, granite worktops, white splashback, ceramic splashback, stainless steel appliances, an island, brown floors, open cabinets and dark hardwood flooring.
Design ideas for a large classic u-shaped kitchen pantry in Raleigh with a belfast sink, white cabinets, granite worktops, white splashback, ceramic splashback, stainless steel appliances, an island, brown floors, open cabinets and dark hardwood flooring.

Photo of an expansive classic kitchen in Dallas with stainless steel appliances, dark hardwood flooring, an island, recessed-panel cabinets, white cabinets and granite worktops.

Large center island in kitchen with seating facing the cooking and prep area.
Inspiration for a medium sized contemporary open plan kitchen in Las Vegas with a submerged sink, dark wood cabinets, granite worktops, stainless steel appliances, travertine flooring, an island, flat-panel cabinets, white splashback, stone slab splashback and grey floors.
Inspiration for a medium sized contemporary open plan kitchen in Las Vegas with a submerged sink, dark wood cabinets, granite worktops, stainless steel appliances, travertine flooring, an island, flat-panel cabinets, white splashback, stone slab splashback and grey floors.

This blue and white kitchen is the hub of the home for a busy young family. The white cabinets are broken up by glass fronts at the top. The dark granite and a fresh blue painted island add contrast, while the transitional pendant adds interest to the otherwise traditional space.

Cooking for Two
Location: Plymouth, MN, United States
Liz Schupanitz Designs
Photographed by: Andrea Rugg Photography
Design ideas for a medium sized classic l-shaped open plan kitchen in Minneapolis with a single-bowl sink, recessed-panel cabinets, white cabinets, granite worktops, white splashback, ceramic splashback, stainless steel appliances, medium hardwood flooring, an island and brown floors.
Design ideas for a medium sized classic l-shaped open plan kitchen in Minneapolis with a single-bowl sink, recessed-panel cabinets, white cabinets, granite worktops, white splashback, ceramic splashback, stainless steel appliances, medium hardwood flooring, an island and brown floors.

Rob Karosis: Photographer
Inspiration for a large traditional u-shaped open plan kitchen in Bridgeport with a belfast sink, shaker cabinets, medium wood cabinets, granite worktops, grey splashback, stone tiled splashback, stainless steel appliances, medium hardwood flooring, an island and brown floors.
Inspiration for a large traditional u-shaped open plan kitchen in Bridgeport with a belfast sink, shaker cabinets, medium wood cabinets, granite worktops, grey splashback, stone tiled splashback, stainless steel appliances, medium hardwood flooring, an island and brown floors.

Photo of a medium sized traditional u-shaped kitchen/diner in Kansas City with a submerged sink, shaker cabinets, white cabinets, granite worktops, white splashback, brick splashback, stainless steel appliances, light hardwood flooring, an island and brown floors.

Design ideas for a large farmhouse open plan kitchen in Other with a belfast sink, shaker cabinets, white cabinets, granite worktops, grey splashback, porcelain splashback, stainless steel appliances, medium hardwood flooring, an island and grey worktops.

Kitchen Design by Cabinets by Design LLC
http://www.houzz.com/pro/cabinetsbydesigniowa

Kath & Keith Photography
Photo of a medium sized classic u-shaped enclosed kitchen in Boston with a submerged sink, shaker cabinets, stainless steel appliances, dark hardwood flooring, an island, white cabinets, granite worktops, beige splashback and porcelain splashback.
Photo of a medium sized classic u-shaped enclosed kitchen in Boston with a submerged sink, shaker cabinets, stainless steel appliances, dark hardwood flooring, an island, white cabinets, granite worktops, beige splashback and porcelain splashback.

Alex Kotlik Photography
Design ideas for a large farmhouse u-shaped kitchen/diner in New York with a belfast sink, shaker cabinets, white cabinets, granite worktops, white splashback, ceramic splashback, stainless steel appliances, medium hardwood flooring and an island.
Design ideas for a large farmhouse u-shaped kitchen/diner in New York with a belfast sink, shaker cabinets, white cabinets, granite worktops, white splashback, ceramic splashback, stainless steel appliances, medium hardwood flooring and an island.

The end of this island features clean lines and plenty of storage. Additionally, there is a prep sink and plenty of seating.
This is an example of a large classic l-shaped kitchen/diner in Chicago with a submerged sink, raised-panel cabinets, white cabinets, granite worktops, grey splashback, stone tiled splashback, stainless steel appliances, dark hardwood flooring and an island.
This is an example of a large classic l-shaped kitchen/diner in Chicago with a submerged sink, raised-panel cabinets, white cabinets, granite worktops, grey splashback, stone tiled splashback, stainless steel appliances, dark hardwood flooring and an island.

This is an example of a medium sized traditional u-shaped open plan kitchen in Minneapolis with a submerged sink, recessed-panel cabinets, medium wood cabinets, granite worktops, multi-coloured splashback, matchstick tiled splashback, stainless steel appliances, medium hardwood flooring, an island, brown floors and black worktops.

Designed by Katherine Dashiell of Reico Kitchen & Bath in Annapolis, MD this transitional white kitchen design features Ultracraft Cabinets in the Breckenridge door style with an Arctic White finish. Perimeter countertops are Via Lattea granite with a leathered finish. The kitchen island features a Silver Cloud granite countertop with a polished finish.
The pendant light fixtures are from the Sears Inca Collection. Subway tile backsplash is done in beveled bright white. Flooring is 6x24 wood plank floor tile in the color Carbon.
Photos courtesy of BTW Images LLC / www.btwimages.com.

A kitchen made to display recipe books, flowers and brightly colored vegetables. We took the sunny, eclectic nature of our client and ran with it, using Lyptus cabinets, rich red oak floors, Copper Meteorite Satin granite countertops, and splashes of color throughout.
Photos by Aaron Ziltener

Marina Oak Ventura in a Rancho Palos Verdes home, sent by Architect Michelle Anaya.
The Ventura Engineered Hardwood Floor Collection by Hallmark Floors is a gorgeous feature to add to any home. High vaulted ceilings and a contemporary color palette is a spectacular combination with
Photo by Michelle Anaya.

Kitchen with Cobsa White Crackle Back Splash with Brick Pattern Inset, White Cabinetry by Showcase Kitchens Inc, Taccoa Sandpoint Wood Flooring, Granite by The Granite Company

Craig Denis Photography: The Family Room, Kitchen and Breakfast Nook feature coastal accents in WCI's "Hibiscus" Model. Large square moldings with blue wallpaper inserts were added to family room walls to bring in the "blue" and create a coastal theme to the design.
Kitchen with Granite Worktops and Stainless Steel Appliances Ideas and Designs
3