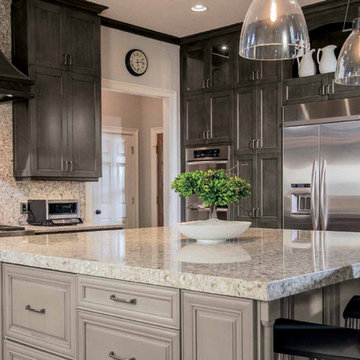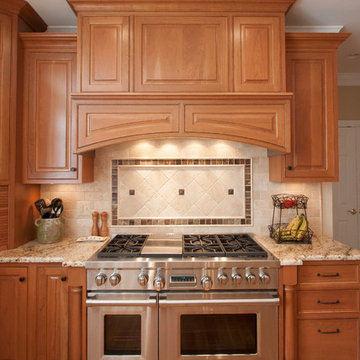Kitchen with Granite Worktops and Stainless Steel Appliances Ideas and Designs
Refine by:
Budget
Sort by:Popular Today
81 - 100 of 295,039 photos
Item 1 of 3

Photo of a traditional l-shaped kitchen/diner in Salt Lake City with a submerged sink, recessed-panel cabinets, grey cabinets, granite worktops, grey splashback, stone slab splashback and stainless steel appliances.

Custom inset cabinetry: white cabinets with maple stained island; custom wood hood, farm sink, silver travertine floors, recessed panel cabinet doors.
Peter Chollick Photography

Project Features: Two Cabinet Colors; Custom Wood Hood with Arched Bottom Rail; Art for Everyday Turned Posts # B-1; Furniture Toe Kicks Type “C”; Corner Storage Unit; Drawer with Removable Front-to-Back Dividers; Desk Area; Custom Corkboards on Backs of Desk Area Doors; Wood Mullion and Seedy Spectrum Glass Doors; Custom Island with Seating for Five; Varied Height Cabinetry
Kitchen Perimeter and Desk Area Cabinets: Honey Brook Custom Cabinets in Cherry Wood with Champagne Finish; Hawthorne Beaded Inset Door Style with New Canaan Beaded Inset Drawers
Island Cabinets: Honey Brook Custom Cabinets in Maple Wood with Seapearl Paint and Glaze; Hawthorne Beaded Inset Door Style with New Canaan Beaded Inset Drawers
Countertops: 3cm Typhoon Cream Granite with Double Pencil Round Edge (Kitchen Perimeter) and Dupont Edge (Island)
Photographs by Kelly Keul Duer

Jon Miller Hedrich Blessing
Design ideas for a large contemporary galley open plan kitchen in Chicago with recessed-panel cabinets, medium wood cabinets, a double-bowl sink, granite worktops, green splashback, stainless steel appliances, medium hardwood flooring, an island and terracotta splashback.
Design ideas for a large contemporary galley open plan kitchen in Chicago with recessed-panel cabinets, medium wood cabinets, a double-bowl sink, granite worktops, green splashback, stainless steel appliances, medium hardwood flooring, an island and terracotta splashback.

Jeff Herr
Design ideas for a medium sized traditional galley kitchen/diner in Atlanta with grey cabinets, a submerged sink, granite worktops, white splashback, metro tiled splashback, stainless steel appliances, medium hardwood flooring and an island.
Design ideas for a medium sized traditional galley kitchen/diner in Atlanta with grey cabinets, a submerged sink, granite worktops, white splashback, metro tiled splashback, stainless steel appliances, medium hardwood flooring and an island.

This custom made kitchen cabinet boasts cherry, raised panel doors with crown molding, decorative drawer fronts, glass backsplash tile, granite counters and many added storage features. With a built in buffet with wall cabinets above and an entire wall of custom shelving, desk and media center this kitchen is truly the hub of this home. This custom made tray divider uses the extra space on top for cutting board storage.

Circular kitchen with teardrop shape island positioned under the round skylight. A glass tile backsplash wraps up the wall behind the cooktop.
Hal Lum

Learn more about this kitchen remodel at the link above. Email me at carla@carlaaston.com to receive access to the list of paint colors used on this project. Title your email: "Heights Project Paint Colors".

This is an example of a traditional kitchen in Boston with stainless steel appliances, granite worktops, recessed-panel cabinets, white cabinets, white splashback, metro tiled splashback and white worktops.

Normandy Designer Vince Weber worked closely with the homeowners throughout the design and construction process to ensure that their goals were being met. To achieve the results they desired they ultimately decided on a small addition to their kitchen, one that was well worth the options it created for their new kitchen.
Learn more about Designer and Architect Vince Weber: http://www.normandyremodeling.com/designers/vince-weber/
To learn more about this award-winning Normandy Remodeling Kitchen, click here: http://www.normandyremodeling.com/blog/2-time-award-winning-kitchen-in-wilmette

The custom kitchen is truly the heart of this renovation and the ideal spot for entertaining. The floor-to-ceiling shaker-style custom cabinets with modern bronze hardware, are finished in Sherwin Williams Pewter Green, a trendy but timeless color choice that perfectly complement the oversized kitchen island and countertops topped with sleek black leathered granite. The large, new island is the centerpiece of this designer kitchen and serves as a multifunctional hub. Anchoring the space is an eye-catching focal wall showcasing a stylish white plaster vent hood positioned above a Wolf Induction Cooktop with a stunning Calcutta Classic marble backsplash with ledge.

This is an example of a medium sized world-inspired galley open plan kitchen in Los Angeles with a double-bowl sink, flat-panel cabinets, black cabinets, granite worktops, stainless steel appliances, light hardwood flooring, brown floors and multicoloured worktops.

Ipotesi di progetto cucina con isola in finiture pregiate, isola finitura cannettato, come da mood board e armadi con ante rientranti
Design ideas for a large modern galley open plan kitchen in Other with a submerged sink, flat-panel cabinets, dark wood cabinets, granite worktops, grey splashback, marble splashback, stainless steel appliances, concrete flooring, an island, grey floors, grey worktops and exposed beams.
Design ideas for a large modern galley open plan kitchen in Other with a submerged sink, flat-panel cabinets, dark wood cabinets, granite worktops, grey splashback, marble splashback, stainless steel appliances, concrete flooring, an island, grey floors, grey worktops and exposed beams.

Our Carmel design-build studio planned a beautiful open-concept layout for this home with a lovely kitchen, adjoining dining area, and a spacious and comfortable living space. We chose a classic blue and white palette in the kitchen, used high-quality appliances, and added plenty of storage spaces to make it a functional, hardworking kitchen. In the adjoining dining area, we added a round table with elegant chairs. The spacious living room comes alive with comfortable furniture and furnishings with fun patterns and textures. A stunning fireplace clad in a natural stone finish creates visual interest. In the powder room, we chose a lovely gray printed wallpaper, which adds a hint of elegance in an otherwise neutral but charming space.
---
Project completed by Wendy Langston's Everything Home interior design firm, which serves Carmel, Zionsville, Fishers, Westfield, Noblesville, and Indianapolis.
For more about Everything Home, see here: https://everythinghomedesigns.com/
To learn more about this project, see here:
https://everythinghomedesigns.com/portfolio/modern-home-at-holliday-farms

Large u-shaped kitchen/diner in Raleigh with glass-front cabinets, white cabinets, granite worktops, blue splashback, ceramic splashback, stainless steel appliances, light hardwood flooring, an island, brown floors, beige worktops and a vaulted ceiling.

Kitchen area, clean, minimal and high end
This is an example of a large contemporary u-shaped kitchen/diner in Essex with a belfast sink, shaker cabinets, grey cabinets, granite worktops, white splashback, granite splashback, stainless steel appliances, porcelain flooring, an island, grey floors, white worktops and a coffered ceiling.
This is an example of a large contemporary u-shaped kitchen/diner in Essex with a belfast sink, shaker cabinets, grey cabinets, granite worktops, white splashback, granite splashback, stainless steel appliances, porcelain flooring, an island, grey floors, white worktops and a coffered ceiling.

Proyecto de Interiorismo y decoración vivienda unifamiliar adosada. Reforma integral
This is an example of a medium sized contemporary u-shaped open plan kitchen in Madrid with a built-in sink, flat-panel cabinets, medium wood cabinets, granite worktops, metallic splashback, metal splashback, stainless steel appliances, vinyl flooring, a breakfast bar, grey floors and brown worktops.
This is an example of a medium sized contemporary u-shaped open plan kitchen in Madrid with a built-in sink, flat-panel cabinets, medium wood cabinets, granite worktops, metallic splashback, metal splashback, stainless steel appliances, vinyl flooring, a breakfast bar, grey floors and brown worktops.

Deep tones of gently weathered grey and brown. A modern look that still respects the timelessness of natural wood.
Photo of a medium sized retro galley kitchen/diner in Other with a single-bowl sink, beaded cabinets, grey cabinets, granite worktops, white splashback, ceramic splashback, stainless steel appliances, vinyl flooring, an island, brown floors and white worktops.
Photo of a medium sized retro galley kitchen/diner in Other with a single-bowl sink, beaded cabinets, grey cabinets, granite worktops, white splashback, ceramic splashback, stainless steel appliances, vinyl flooring, an island, brown floors and white worktops.

Small rural grey and brown kitchen/diner in Nashville with a belfast sink, shaker cabinets, white cabinets, granite worktops, white splashback, metro tiled splashback, stainless steel appliances, laminate floors, brown floors and multicoloured worktops.

Beautiful striated granite countertops play off the warm tones of the maple clad kitchen. Slab door and drawer front paired with sleek glass subway tiles nod towards mid century modern influences. Glass light fixtures and gold finishes contrast the cool grey tones of the countertop. Desk space is crafted out of the end of the cabinet run for quick mail sorting.
Kitchen with Granite Worktops and Stainless Steel Appliances Ideas and Designs
5