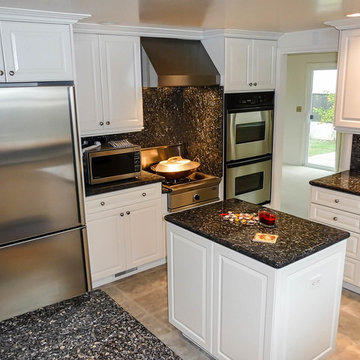Kitchen with Granite Worktops and Stone Slab Splashback Ideas and Designs
Refine by:
Budget
Sort by:Popular Today
161 - 180 of 17,757 photos
Item 1 of 3
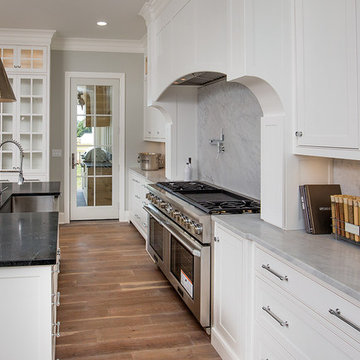
Large farmhouse u-shaped open plan kitchen in Columbus with a belfast sink, shaker cabinets, white cabinets, granite worktops, white splashback, stone slab splashback, stainless steel appliances, medium hardwood flooring and an island.
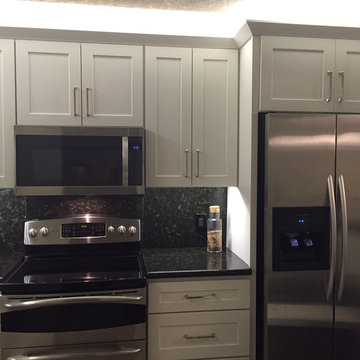
AFTER-Kitchen
This is an example of a medium sized traditional kitchen in Miami with a single-bowl sink, shaker cabinets, white cabinets, granite worktops, black splashback, stone slab splashback and stainless steel appliances.
This is an example of a medium sized traditional kitchen in Miami with a single-bowl sink, shaker cabinets, white cabinets, granite worktops, black splashback, stone slab splashback and stainless steel appliances.
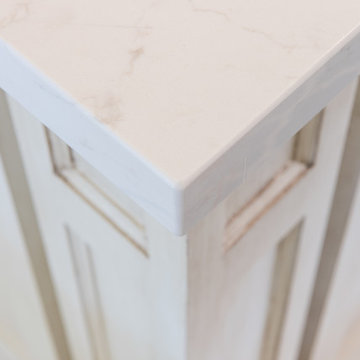
Photo of a large classic u-shaped kitchen/diner in Houston with a belfast sink, shaker cabinets, white cabinets, granite worktops, white splashback, stone slab splashback, stainless steel appliances, dark hardwood flooring and an island.
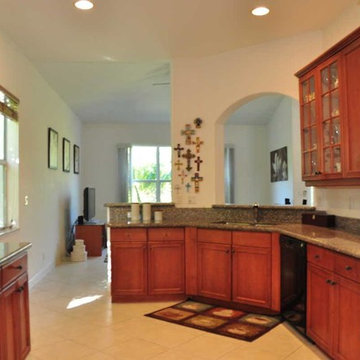
Photo of a classic u-shaped kitchen/diner in Miami with a double-bowl sink, recessed-panel cabinets, medium wood cabinets, granite worktops, multi-coloured splashback, stone slab splashback, black appliances and ceramic flooring.
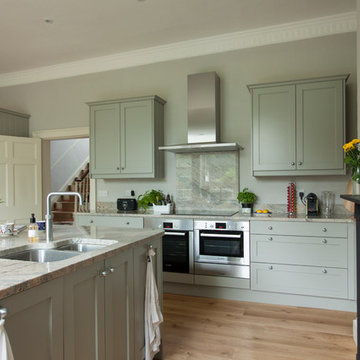
Photo of a classic kitchen/diner in Other with a submerged sink, shaker cabinets, grey cabinets, granite worktops, stone slab splashback, stainless steel appliances, medium hardwood flooring and an island.
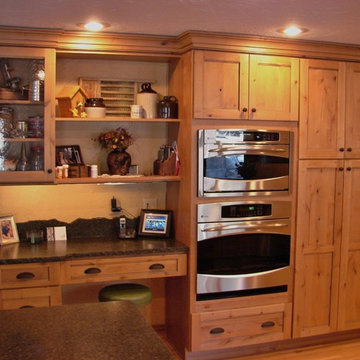
Kitchen design and photography by Jennifer Hayes
Rural u-shaped kitchen/diner in Denver with shaker cabinets, light wood cabinets, granite worktops, black splashback, stone slab splashback and stainless steel appliances.
Rural u-shaped kitchen/diner in Denver with shaker cabinets, light wood cabinets, granite worktops, black splashback, stone slab splashback and stainless steel appliances.
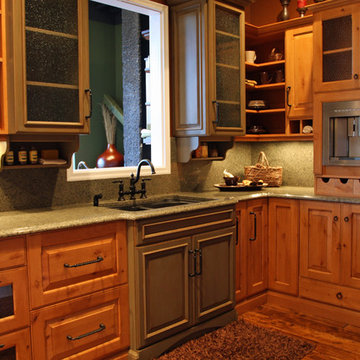
Rustic kitchen with espresso machine, front panel on drawers changeable contents
Alecia Smith Photographer
Inspiration for a medium sized rustic l-shaped enclosed kitchen in Seattle with a double-bowl sink, raised-panel cabinets, medium wood cabinets, granite worktops, stone slab splashback, dark hardwood flooring, no island, brown floors and brown worktops.
Inspiration for a medium sized rustic l-shaped enclosed kitchen in Seattle with a double-bowl sink, raised-panel cabinets, medium wood cabinets, granite worktops, stone slab splashback, dark hardwood flooring, no island, brown floors and brown worktops.
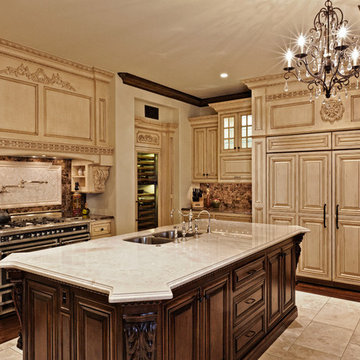
This is an example of a large mediterranean u-shaped kitchen/diner in Phoenix with a submerged sink, raised-panel cabinets, distressed cabinets, granite worktops, multi-coloured splashback, stone slab splashback, integrated appliances, ceramic flooring and an island.
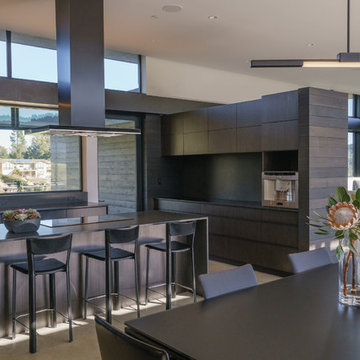
Custom cabinetry with black honed black granite counters and backsplash, black clad hood
Large contemporary u-shaped kitchen/diner in San Francisco with a submerged sink, flat-panel cabinets, dark wood cabinets, granite worktops, black splashback, stone slab splashback, integrated appliances, concrete flooring, an island and black worktops.
Large contemporary u-shaped kitchen/diner in San Francisco with a submerged sink, flat-panel cabinets, dark wood cabinets, granite worktops, black splashback, stone slab splashback, integrated appliances, concrete flooring, an island and black worktops.
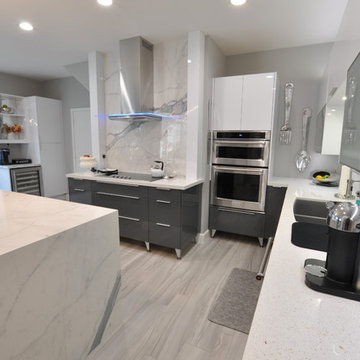
Contemporary Euro style kitchen in Beverly Hills CA. The custom cabinets are constructed out of ultra high gloss acrylic panels. Top of the line Blum soft close hinges, and stainless steel drawers. Ambia-line drawer organizational system by Blum really takes this kitchen to the next level. We also used the Blum lift system on the upper cabinets really giving that Euro feel.
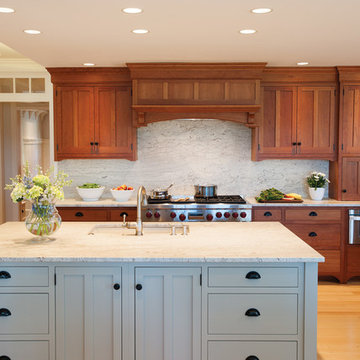
This is an example of a traditional single-wall kitchen/diner in Portland Maine with a single-bowl sink, shaker cabinets, medium wood cabinets, granite worktops, white splashback, stone slab splashback, stainless steel appliances, light hardwood flooring and multiple islands.
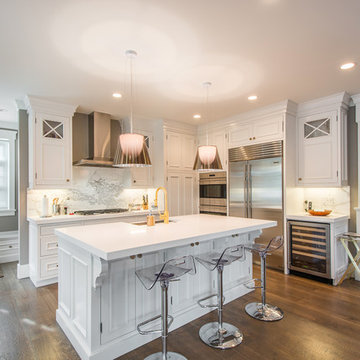
Located in the Avenues of the heart of Salt Lake City, this craftsman style home leaves us astounded. Upon demolition of the existing home, this custom home was built to showcase what exactly Lane Myers Construction could deliver on when we are given numerous constraints. With a floor plan designed to open up what would have been considered a confined space, attention to tiny details and the custom finishes were just the cusp of what we took the time to create
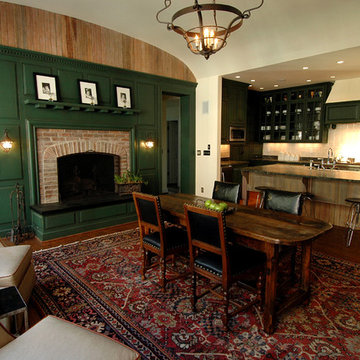
Wiff Harmer
This is an example of an expansive classic u-shaped open plan kitchen in Nashville with a belfast sink, shaker cabinets, green cabinets, granite worktops, white splashback, stone slab splashback, stainless steel appliances, dark hardwood flooring and an island.
This is an example of an expansive classic u-shaped open plan kitchen in Nashville with a belfast sink, shaker cabinets, green cabinets, granite worktops, white splashback, stone slab splashback, stainless steel appliances, dark hardwood flooring and an island.

The green tones of this kitchen give a modern twist to this traditional home. Beaded board coffered ceiling delineates the kitchen space in this open floor plan.
Two-level island in the center offers work area in the kitchen side and a buffet-style cabinet in the dining-room side.
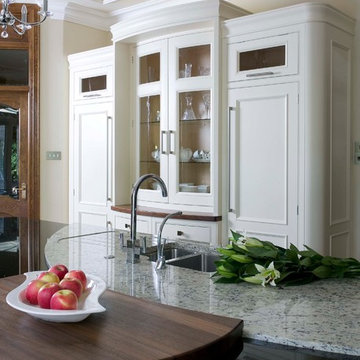
Integrated fridge and freezer with curved glass display units
Eclectic l-shaped kitchen/diner in Other with a submerged sink, beaded cabinets, dark wood cabinets, granite worktops, white splashback, stone slab splashback and stainless steel appliances.
Eclectic l-shaped kitchen/diner in Other with a submerged sink, beaded cabinets, dark wood cabinets, granite worktops, white splashback, stone slab splashback and stainless steel appliances.
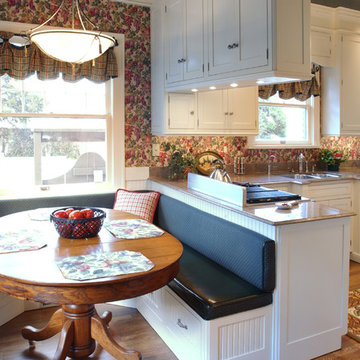
We completely remodeled this historic area kitchen. We opened up the breakfast area and kitchen. Added all new cabinets, appliances, counter tops, wallpaper and lighting. My client wanted a simple shaker style cabinet and to stay with the painted woodwork throughout the home. We built-in a U-shap book the maximize seating in the breakfast area using the existing antique oak loo table. We added can lights, under counter lights and decorative light fixtures.
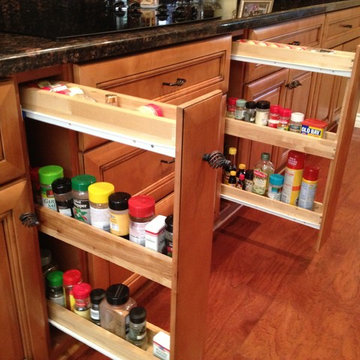
Small traditional single-wall open plan kitchen in Phoenix with a submerged sink, raised-panel cabinets, light wood cabinets, granite worktops, black splashback, stone slab splashback, stainless steel appliances, light hardwood flooring and an island.
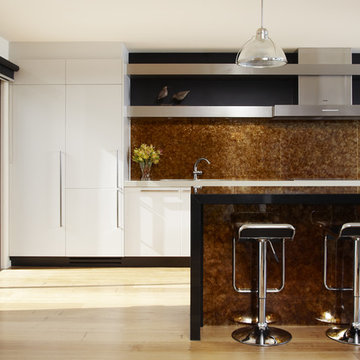
Black granite island bench with pearlescent amber mica on island and backsplash (splashback).
Flooring is "firestruck" recycled Messmate timber.
Vinyl wrap cabinets with composite stone benchtop at wall.
Photography by Sam Penninger - Styling by Selena White

A traditional ticking stripe with a solid contrast panel base to this Roman blind, kept the window treatment minimal to another simplistic kitchen design.
Kitchen with Granite Worktops and Stone Slab Splashback Ideas and Designs
9
