Kitchen with Granite Worktops and Stone Slab Splashback Ideas and Designs
Refine by:
Budget
Sort by:Popular Today
81 - 100 of 17,757 photos
Item 1 of 3
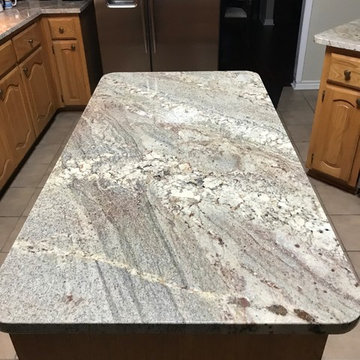
Design ideas for a medium sized traditional u-shaped open plan kitchen in Dallas with a built-in sink, raised-panel cabinets, light wood cabinets, granite worktops, grey splashback, stone slab splashback, stainless steel appliances, porcelain flooring, an island, beige floors and grey worktops.
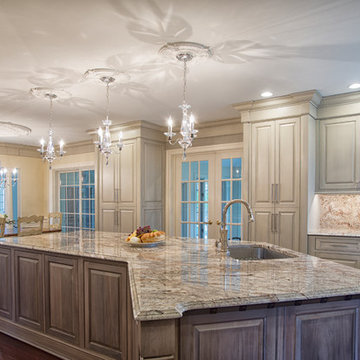
This is an example of an expansive traditional u-shaped kitchen/diner in Boston with a single-bowl sink, raised-panel cabinets, grey cabinets, granite worktops, stone slab splashback, stainless steel appliances, dark hardwood flooring, an island and red floors.
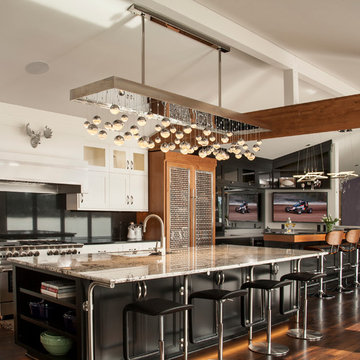
Medium sized contemporary galley open plan kitchen in Seattle with a submerged sink, shaker cabinets, white cabinets, black splashback, dark hardwood flooring, an island, granite worktops, stone slab splashback and stainless steel appliances.
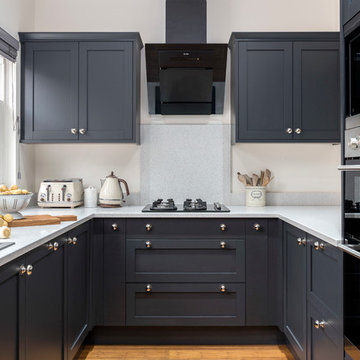
For all the elements of a contemporary kitchen design, choose Croft. Handcrafted in Leicestershire, this luxury style with its panelled cabinets and elegant chrome knobs exudes class and sophistication. Our smart combination of 13 painted finishes allows you to play with colour for a look that’s unique to your home. Choose from a calming palette of ivory or pebble grey. Or for a dark, distinctive look create a focal point with charcoal.
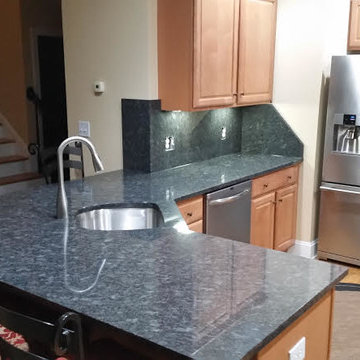
This is an example of a small modern l-shaped kitchen/diner in Charlotte with a single-bowl sink, raised-panel cabinets, beige cabinets, granite worktops, grey splashback, stone slab splashback, stainless steel appliances, light hardwood flooring and a breakfast bar.
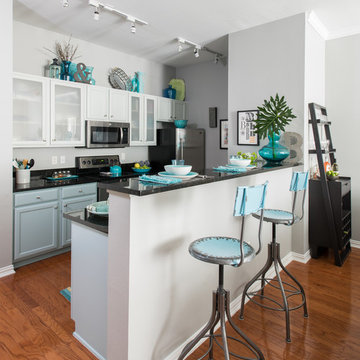
Interior Design by Dona Rosene Interiors. Photography by Michael Hunter
Inspiration for a small modern galley kitchen/diner in Dallas with a submerged sink, shaker cabinets, grey cabinets, granite worktops, black splashback, stone slab splashback, stainless steel appliances and light hardwood flooring.
Inspiration for a small modern galley kitchen/diner in Dallas with a submerged sink, shaker cabinets, grey cabinets, granite worktops, black splashback, stone slab splashback, stainless steel appliances and light hardwood flooring.
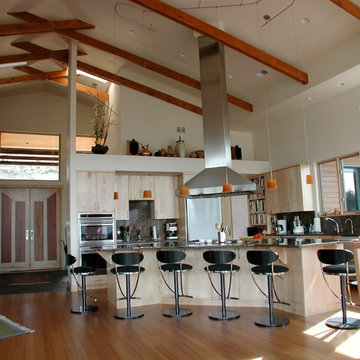
This is an example of a large contemporary l-shaped kitchen/diner in Denver with flat-panel cabinets, an island, light wood cabinets, granite worktops, black splashback, stone slab splashback, stainless steel appliances, light hardwood flooring, a submerged sink and brown floors.
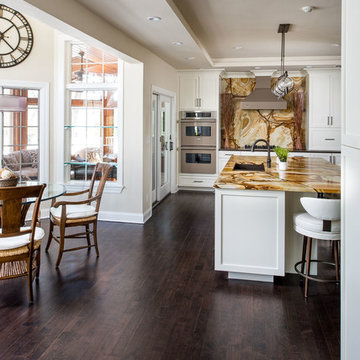
The stainless steel double oven and range hood compliment the white cabinetry and metal hardware. Warm tones in the stonewood granite backsplash and island countertop add interest and coordinate with the furnishings in the adjacent sunroom. Dark hardwood floors ground the space. Warm neutral paint on the walls and ceiling help the large space feel warm and inviting.
Ilir Rizaj
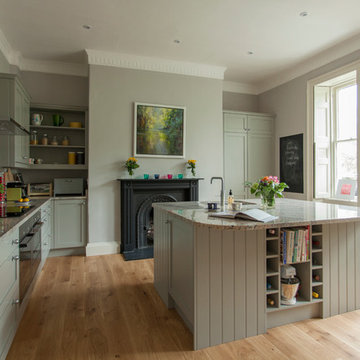
Design ideas for a classic kitchen/diner in Other with a submerged sink, shaker cabinets, grey cabinets, granite worktops, stone slab splashback, stainless steel appliances, medium hardwood flooring and an island.
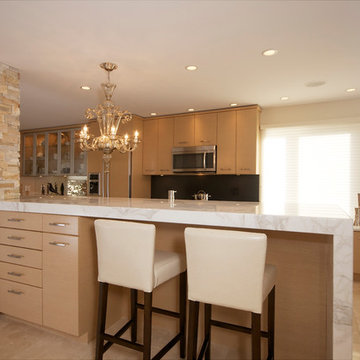
Coordinators Interior Design Group & DMD Photography
Design ideas for a small contemporary galley kitchen/diner in Other with a submerged sink, flat-panel cabinets, light wood cabinets, granite worktops, black splashback, stone slab splashback, stainless steel appliances, travertine flooring and an island.
Design ideas for a small contemporary galley kitchen/diner in Other with a submerged sink, flat-panel cabinets, light wood cabinets, granite worktops, black splashback, stone slab splashback, stainless steel appliances, travertine flooring and an island.
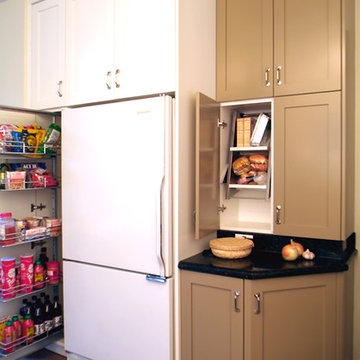
Flexibility is the key to Universal Design. This kitchen has tall pull-out storage for easy access when seated or standing, and upper cabinets have pull-down shelf units that rotate out and down to countertop height.
Photo: Erick Mikiten, AIA
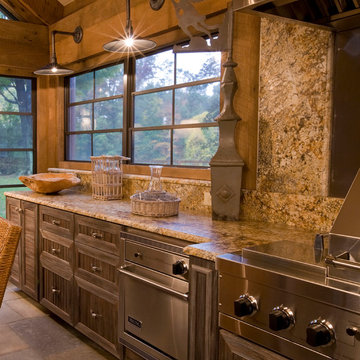
Photographer: Geoffrey Hodgdon
Photo of a large rustic l-shaped kitchen/diner in DC Metro with a submerged sink, shaker cabinets, dark wood cabinets, granite worktops, beige splashback, stone slab splashback, stainless steel appliances, travertine flooring, an island, beige floors and beige worktops.
Photo of a large rustic l-shaped kitchen/diner in DC Metro with a submerged sink, shaker cabinets, dark wood cabinets, granite worktops, beige splashback, stone slab splashback, stainless steel appliances, travertine flooring, an island, beige floors and beige worktops.

A quaint cottage set back in Vineyard Haven's Tashmoo woods creates the perfect Vineyard getaway. Our design concept focused on a bright, airy contemporary cottage with an old fashioned feel. Clean, modern lines and high ceilings mix with graceful arches, re-sawn heart pine rafters and a large masonry fireplace. The kitchen features stunning Crown Point cabinets in eye catching 'Cook's Blue' by Farrow & Ball. This kitchen takes its inspiration from the French farm kitchen with a separate pantry that also provides access to the backyard and outdoor shower.
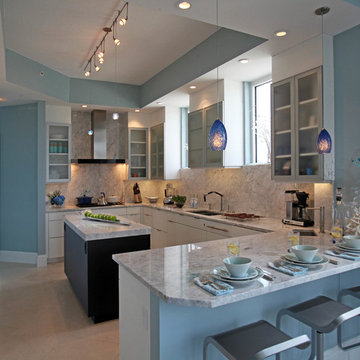
Tom Harper Photography
This is an example of a large contemporary u-shaped kitchen/diner in Miami with flat-panel cabinets, white cabinets, granite worktops, stone slab splashback, integrated appliances, porcelain flooring, an island, a submerged sink and grey splashback.
This is an example of a large contemporary u-shaped kitchen/diner in Miami with flat-panel cabinets, white cabinets, granite worktops, stone slab splashback, integrated appliances, porcelain flooring, an island, a submerged sink and grey splashback.
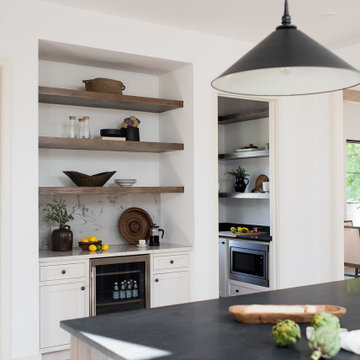
Photo of a modern kitchen pantry in Indianapolis with a submerged sink, shaker cabinets, granite worktops, white splashback, stone slab splashback, stainless steel appliances, light hardwood flooring, an island, brown floors and black worktops.

Photo of a large rustic kitchen in Other with recessed-panel cabinets, granite worktops, stone slab splashback, light hardwood flooring, an island, dark wood cabinets and stainless steel appliances.
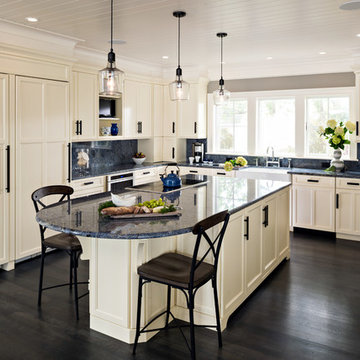
This gorgeous kitchen in Popponesset on Cape Cod offers coastal sophistication and elegance. The dynamic blue granite counters and backsplash, along with Grabill Maple Heritage "Botello White" custom cabinetry, black cabinet pulls, and glass pendants gives it a modern edge. Photos by Dan Cutrona Photography.
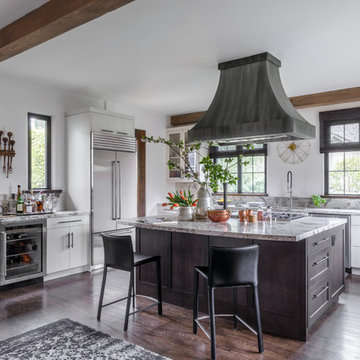
Ania Omski-Talwar
Location: Danville, CA, USA
The house was built in 1963 and is reinforced cinder block construction, unusual for California, which makes any renovation work trickier. The kitchen we replaced featured all maple cabinets and floors and pale pink countertops. With the remodel we didn’t change the layout, or any window/door openings. The cabinets may read as white, but they are actually cream with an antique glaze on a flat panel door. All countertops and backsplash are granite. The original copper hood was replaced by a custom one in zinc. Dark brick veneer fireplace is now covered in white limestone. The homeowners do a lot of entertaining, so even though the overall layout didn’t change, I knew just what needed to be done to improve function. The husband loves to cook and is beyond happy with his 6-burner stove.
https://www.houzz.com/ideabooks/90234951/list/zinc-range-hood-and-a-limestone-fireplace-create-a-timeless-look
davidduncanlivingston.com
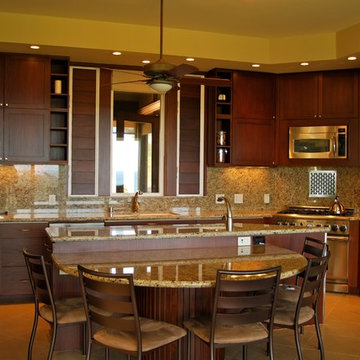
Contemporary kitchen with stone counter and wall features.
Precisely balanced layout with stone flooring.
This is an example of a medium sized world-inspired u-shaped kitchen/diner in Hawaii with a submerged sink, shaker cabinets, dark wood cabinets, granite worktops, stone slab splashback, stainless steel appliances, ceramic flooring, an island, brown floors, beige splashback and beige worktops.
This is an example of a medium sized world-inspired u-shaped kitchen/diner in Hawaii with a submerged sink, shaker cabinets, dark wood cabinets, granite worktops, stone slab splashback, stainless steel appliances, ceramic flooring, an island, brown floors, beige splashback and beige worktops.
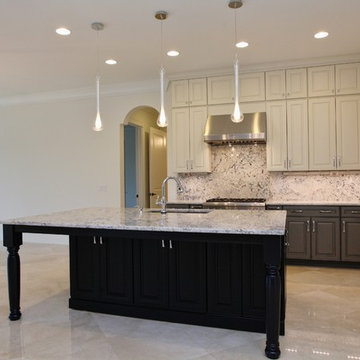
This modern mansion has a grand entrance indeed. To the right is a glorious 3 story stairway with custom iron and glass stair rail. The dining room has dramatic black and gold metallic accents. To the left is a home office, entrance to main level master suite and living area with SW0077 Classic French Gray fireplace wall highlighted with golden glitter hand applied by an artist. Light golden crema marfil stone tile floors, columns and fireplace surround add warmth. The chandelier is surrounded by intricate ceiling details. Just around the corner from the elevator we find the kitchen with large island, eating area and sun room. The SW 7012 Creamy walls and SW 7008 Alabaster trim and ceilings calm the beautiful home.
Kitchen with Granite Worktops and Stone Slab Splashback Ideas and Designs
5