Kitchen with Granite Worktops and Stone Slab Splashback Ideas and Designs
Refine by:
Budget
Sort by:Popular Today
41 - 60 of 17,757 photos
Item 1 of 3
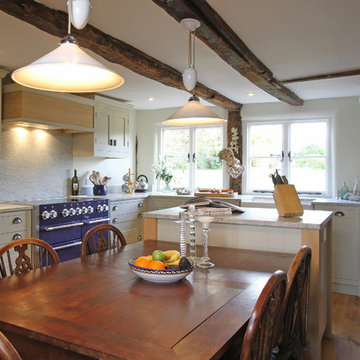
This kitchen used an in-frame design with mainly one painted colour, that being the Farrow & Ball Old White. This was accented with natural oak on the island unit pillars and on the bespoke cooker hood canopy. The Island unit features slide away tray storage on one side with tongue and grove panelling most of the way round. All of the Cupboard internals in this kitchen where clad in a Birch veneer.
The main Focus of the kitchen was a Mercury Range Cooker in Blueberry. Above the Mercury cooker was a bespoke hood canopy designed to be at the correct height in a very low ceiling room. The sink and tap where from Franke, the sink being a VBK 720 twin bowl ceramic sink and a Franke Venician tap in chrome.
The whole kitchen was topped of in a beautiful granite called Ivory Fantasy in a 30mm thickness with pencil round edge profile.

Builder: Hemingway Homes
Cabinetry line: Bertch Custom
Kitchen Cabinetry
Door style: VICTORIA 3
Wood: Birch
Finish: Eggshell; Matte sheen
Design ideas for an expansive traditional l-shaped kitchen/diner in Baltimore with a belfast sink, beaded cabinets, white cabinets, granite worktops, beige splashback, stone slab splashback, stainless steel appliances, dark hardwood flooring, an island and brown floors.
Design ideas for an expansive traditional l-shaped kitchen/diner in Baltimore with a belfast sink, beaded cabinets, white cabinets, granite worktops, beige splashback, stone slab splashback, stainless steel appliances, dark hardwood flooring, an island and brown floors.

Remodeled and transformed family room and kitchen. Note the breakfast area to the right of the kitchen behind the glass cabinets.
Large contemporary u-shaped kitchen/diner in San Francisco with a double-bowl sink, shaker cabinets, light wood cabinets, granite worktops, black splashback, stainless steel appliances, light hardwood flooring, stone slab splashback, a breakfast bar, yellow floors and brown worktops.
Large contemporary u-shaped kitchen/diner in San Francisco with a double-bowl sink, shaker cabinets, light wood cabinets, granite worktops, black splashback, stainless steel appliances, light hardwood flooring, stone slab splashback, a breakfast bar, yellow floors and brown worktops.
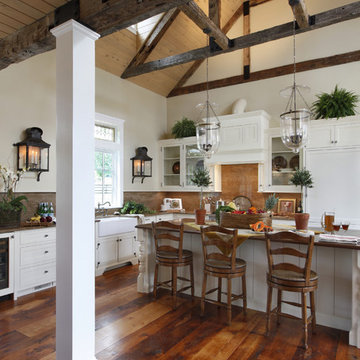
A view into the kitchen boasts a grand island with v-groove panel detail and a marine grade mahogany top.
Photo-Tom Grimes
Large country l-shaped kitchen in Philadelphia with a belfast sink, white cabinets, stone slab splashback, integrated appliances, beaded cabinets, granite worktops, dark hardwood flooring, an island, brown floors and brown worktops.
Large country l-shaped kitchen in Philadelphia with a belfast sink, white cabinets, stone slab splashback, integrated appliances, beaded cabinets, granite worktops, dark hardwood flooring, an island, brown floors and brown worktops.
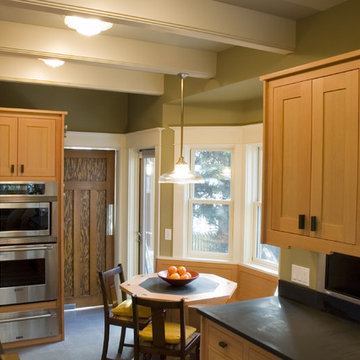
Custom fir cabinets with bay window breakfast nook. The nook has a built in fir table with a slate inlay, and flip top bench seats for extra storage.
Photo by CAST architecture

The decision to remodel your kitchen isn't one to take lightly. But, if you really don't enjoy spending time there, it may be time for a change. That was the situation facing the owners of this remodeled kitchen, says interior designer Vernon Applegate.
"The old kitchen was dismal," he says. "It was small, cramped and outdated, with low ceilings and a style that reminded me of the early ‘80s."
It was also some way from what the owners – a young couple – wanted. They were looking for a contemporary open-plan kitchen and family room where they could entertain guests and, in the future, keep an eye on their children. Two sinks, dishwashers and refrigerators were on their wish list, along with storage space for appliances and other equipment.
Applegate's first task was to open up and increase the space by demolishing some walls and raising the height of the ceiling.
"The house sits on a steep ravine. The original architect's plans for the house were missing, so we needed to be sure which walls were structural and which were decorative," he says.
With the walls removed and the ceiling height increased by 18 inches, the new kitchen is now three times the size of the original galley kitchen.
The main work area runs along the back of the kitchen, with an island providing additional workspace and a place for guests to linger.
A color palette of dark blues and reds was chosen for the walls and backsplashes. Black was used for the kitchen island top and back.
"Blue provides a sense of intimacy, and creates a contrast with the bright living and dining areas, which have lots of natural light coming through their large windows," he says. "Blue also works as a restful backdrop for anyone watching the large screen television in the kitchen."
A mottled red backsplash adds to the intimate tone and makes the walls seem to pop out, especially around the range hood, says Applegate. From the family room, the black of the kitchen island provides a visual break between the two spaces.
"I wanted to avoid people's eyes going straight to the cabinetry, so I extended the black countertop down to the back of the island to form a negative space and divide the two areas," he says.
"The kitchen is now the axis of the whole public space in the house. From there you can see the dining room, living room and family room, as well as views of the hills and the water beyond."
Cabinets : Custom rift sawn white oak, cerused dyed glaze
Countertops : Absolute black granite, polished
Flooring : Oak/driftwood grey from Gammapar
Bar stools : Techno with arms, walnut color
Lighting : Policelli
Backsplash : Red dragon marble
Sink : Stainless undermountby Blanco
Faucets : Grohe
Hot water system : InSinkErator
Oven : Jade
Cooktop : Independent Hoods, custom
Microwave : GE Monogram
Refrigerator : Jade
Dishwasher : Miele, Touchtronic anniversary Limited Edition
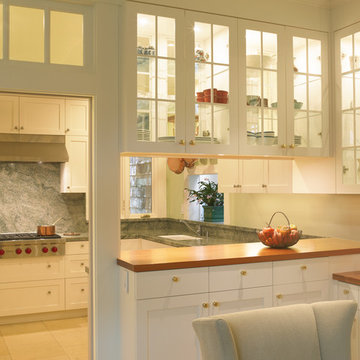
Photographer: John Sutton
Classic enclosed kitchen in San Francisco with glass-front cabinets, white cabinets, grey splashback, stone slab splashback, granite worktops and a submerged sink.
Classic enclosed kitchen in San Francisco with glass-front cabinets, white cabinets, grey splashback, stone slab splashback, granite worktops and a submerged sink.

DMD Photography
Featuring Dura Supreme Cabinetry
This is an example of a large rustic l-shaped open plan kitchen in Other with a submerged sink, raised-panel cabinets, medium wood cabinets, granite worktops, multi-coloured splashback, stone slab splashback, integrated appliances, concrete flooring and an island.
This is an example of a large rustic l-shaped open plan kitchen in Other with a submerged sink, raised-panel cabinets, medium wood cabinets, granite worktops, multi-coloured splashback, stone slab splashback, integrated appliances, concrete flooring and an island.
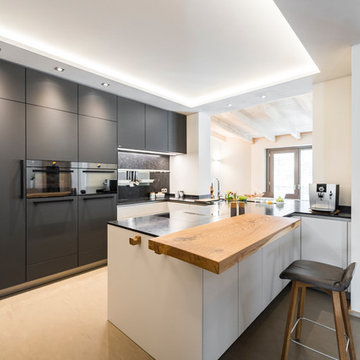
Fotograf: René Jungnickel
This is an example of a medium sized contemporary u-shaped open plan kitchen in Leipzig with a submerged sink, flat-panel cabinets, grey cabinets, granite worktops, grey splashback, stone slab splashback, black appliances, a breakfast bar, grey floors and grey worktops.
This is an example of a medium sized contemporary u-shaped open plan kitchen in Leipzig with a submerged sink, flat-panel cabinets, grey cabinets, granite worktops, grey splashback, stone slab splashback, black appliances, a breakfast bar, grey floors and grey worktops.
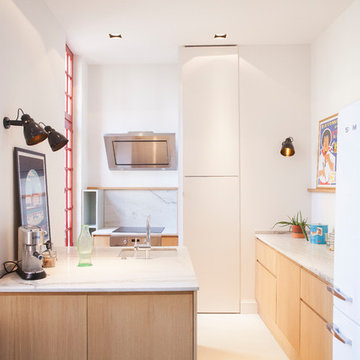
Emmy Martens
This is an example of a small contemporary l-shaped kitchen in Bordeaux with granite worktops, concrete flooring, a submerged sink, flat-panel cabinets, light wood cabinets, white splashback, stone slab splashback, white appliances, a breakfast bar, beige floors and white worktops.
This is an example of a small contemporary l-shaped kitchen in Bordeaux with granite worktops, concrete flooring, a submerged sink, flat-panel cabinets, light wood cabinets, white splashback, stone slab splashback, white appliances, a breakfast bar, beige floors and white worktops.

Cabinetry: Inset cabinetry by Fieldstone; Fairfield door style in Maple with a tinted Varnish in the color Blueberry
Hardware: Top Knobs; Brixton Pull in Brushed Satin Nickel for the drawers and doors. Brixton Button Knob and Kingsbridge Knob in Brushed Satin Nickel for the lower corner cabinet doors and peninsula drawers.
Backsplash & Countertop: Granite in Mont Bleu
Flooring: Tesoro; Larvic 9x48 in Blanco

This is an example of a large midcentury galley enclosed kitchen in San Francisco with a belfast sink, flat-panel cabinets, light wood cabinets, granite worktops, grey splashback, stone slab splashback, stainless steel appliances, slate flooring, no island and multi-coloured floors.
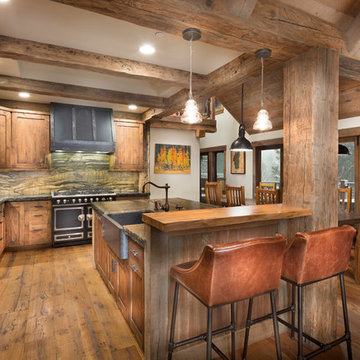
Tom Zikas
Design ideas for a medium sized rustic l-shaped kitchen/diner in Sacramento with a belfast sink, distressed cabinets, medium hardwood flooring, an island, recessed-panel cabinets, granite worktops, multi-coloured splashback, stone slab splashback and integrated appliances.
Design ideas for a medium sized rustic l-shaped kitchen/diner in Sacramento with a belfast sink, distressed cabinets, medium hardwood flooring, an island, recessed-panel cabinets, granite worktops, multi-coloured splashback, stone slab splashback and integrated appliances.

Bob Greenspan Photography
This is an example of a large traditional l-shaped open plan kitchen in Kansas City with a double-bowl sink, medium wood cabinets, granite worktops, brown splashback, stone slab splashback, coloured appliances, medium hardwood flooring, an island and recessed-panel cabinets.
This is an example of a large traditional l-shaped open plan kitchen in Kansas City with a double-bowl sink, medium wood cabinets, granite worktops, brown splashback, stone slab splashback, coloured appliances, medium hardwood flooring, an island and recessed-panel cabinets.

Woodsy kitchen for guest house. This project was a Guest House for a long time Battle Associates Client. Smaller, smaller, smaller the owners kept saying about the guest cottage right on the water's edge. The result was an intimate, almost diminutive, two bedroom cottage for extended family visitors. White beadboard interiors and natural wood structure keep the house light and airy. The fold-away door to the screen porch allows the space to flow beautifully.
Photographer: Nancy Belluscio
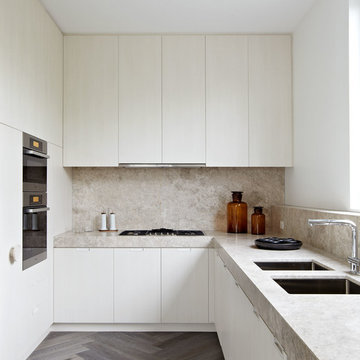
Photo by Michael Downes
Photo of a contemporary l-shaped kitchen in Melbourne with a double-bowl sink, flat-panel cabinets, light wood cabinets, granite worktops, beige splashback, stone slab splashback, stainless steel appliances, dark hardwood flooring and no island.
Photo of a contemporary l-shaped kitchen in Melbourne with a double-bowl sink, flat-panel cabinets, light wood cabinets, granite worktops, beige splashback, stone slab splashback, stainless steel appliances, dark hardwood flooring and no island.
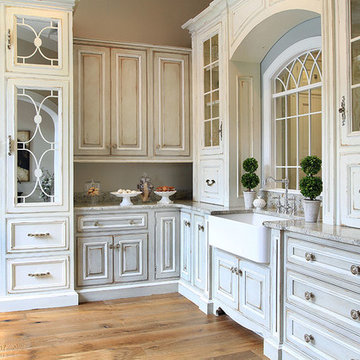
The Cabinet Shoppe
Location: Jacksonville, FL, USA
This kitchen is located in our showroom in Tapestry Park.
and features Habersham Cabinetry. The Cabinetry features two colors - Antique White and Continental Blue with White Highlights. It has two tower units on each side of the farmhouse sink, as well as a decorative curved arch which follows a curved window top. Two large utility cabinets are accented with large mirrored doors on both top and bottom.
Photographed by Jessie Preza
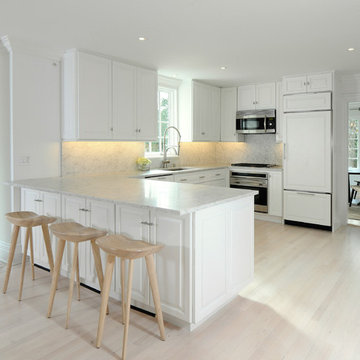
Doors and trims were painted using Benjamin Moore: Advanced Satin Decorator's White.
Walls were painted using Benjamin Moore: Regal Flat Decorator's White.
Ceiling was painted using Benjamin Moore: Regal Flat Super White.
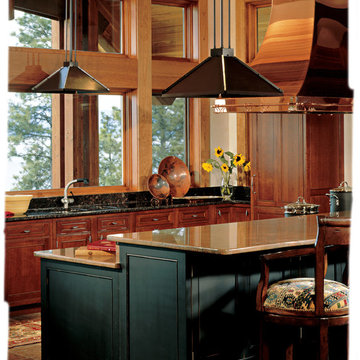
Jeff Gilman Woodworking Inc. Flathead living near Bigfork Montana. Cherry wood and black painted cabinets.
Design ideas for a classic galley kitchen/diner in Calgary with a submerged sink, recessed-panel cabinets, black cabinets, granite worktops, integrated appliances, black splashback and stone slab splashback.
Design ideas for a classic galley kitchen/diner in Calgary with a submerged sink, recessed-panel cabinets, black cabinets, granite worktops, integrated appliances, black splashback and stone slab splashback.
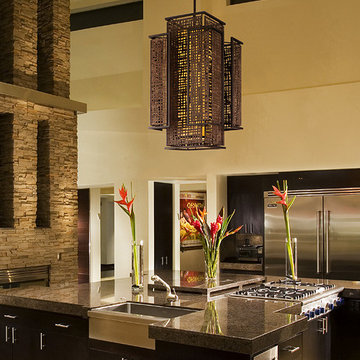
The Shoji Collection's unique gridded design is inspired by traditional Japanese architecture. In traditional Japanese architecture, a shoji is a door, window, or room divider made of paper over a wooden grid-like frame. The Shoji Collection offers a modern take on the Japanese shoji design by combining a hand-crafted iron frame with handmade Japanese paper in a dark, Bonzai bronze finish. Inside, a textured pearl diffuser sheds light through the shoji-inspired frame. A modern and contemporary Japanese-inspired accent for your home from Corbett Lighting. Imported.
Kitchen with Granite Worktops and Stone Slab Splashback Ideas and Designs
3