Kitchen with Granite Worktops and Stone Slab Splashback Ideas and Designs
Sort by:Popular Today
101 - 120 of 17,757 photos
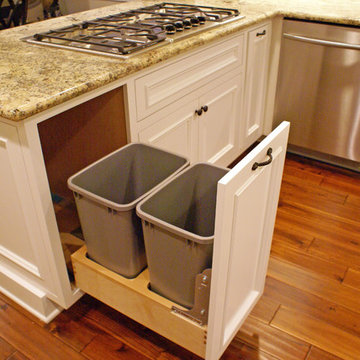
The soft-close trash can pull-out is an essential addition to any kitchen upgrade or remodel. These pull-outs help you easily separate your trash and recycling or food compost. The seal created when the pull-out is in the "closed" position easily hides any unwanted smells.
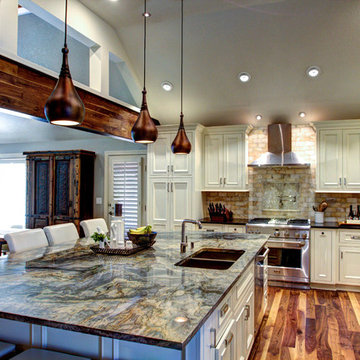
Once an enclosed kitchen with corner pantry and angled island is now a beautifully remodeled kitchen with painted flush set paneled cabinetry, a large granite island and white onyx back splash tile. Stainless steel appliances, Polished Nickel plumbing fixtures and hardware plus Copper lighting, decor and plumbing. Walnut flooring and the beam inset sets the tone for the rustic elegance of this kitchen and hearth/family room space. Walnut beams help to balance the wood with furniture and flooring.
Joshua Watts Photography
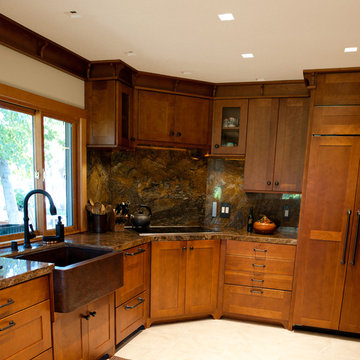
Lisa Webb
Inspiration for a small classic l-shaped enclosed kitchen in Orange County with a belfast sink, shaker cabinets, medium wood cabinets, granite worktops, multi-coloured splashback, stone slab splashback, stainless steel appliances, porcelain flooring and no island.
Inspiration for a small classic l-shaped enclosed kitchen in Orange County with a belfast sink, shaker cabinets, medium wood cabinets, granite worktops, multi-coloured splashback, stone slab splashback, stainless steel appliances, porcelain flooring and no island.
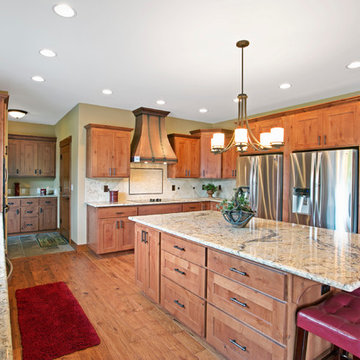
Large rustic kitchen, room for everyone to help and enjoy. Two refrigerators help with large groups and overnight guests.
Photos by Bill Johnson
Design ideas for a large rustic u-shaped kitchen/diner in Seattle with a submerged sink, shaker cabinets, medium wood cabinets, granite worktops, beige splashback, stone slab splashback, stainless steel appliances, medium hardwood flooring and an island.
Design ideas for a large rustic u-shaped kitchen/diner in Seattle with a submerged sink, shaker cabinets, medium wood cabinets, granite worktops, beige splashback, stone slab splashback, stainless steel appliances, medium hardwood flooring and an island.

Large contemporary galley open plan kitchen in New York with a submerged sink, flat-panel cabinets, medium wood cabinets, grey splashback, stone slab splashback, stainless steel appliances, granite worktops, porcelain flooring, a breakfast bar and grey floors.
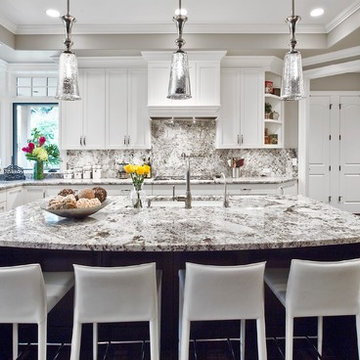
Traditional u-shaped kitchen in Seattle with shaker cabinets, white cabinets, integrated appliances, medium hardwood flooring, an island, a submerged sink, granite worktops, stone slab splashback, grey splashback and brown floors.
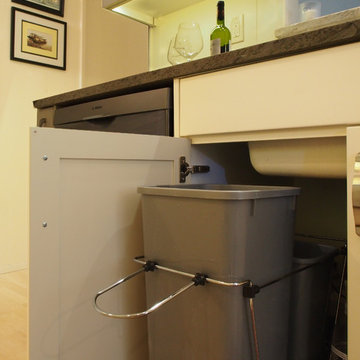
Tandem pull-out trash and recycling makes the most of the under sink storage.
Photo: A Kitchen That Works LLC
Photo of a small classic galley enclosed kitchen in Seattle with a single-bowl sink, shaker cabinets, white cabinets, granite worktops, stone slab splashback, stainless steel appliances, light hardwood flooring, no island, brown splashback, brown floors and brown worktops.
Photo of a small classic galley enclosed kitchen in Seattle with a single-bowl sink, shaker cabinets, white cabinets, granite worktops, stone slab splashback, stainless steel appliances, light hardwood flooring, no island, brown splashback, brown floors and brown worktops.
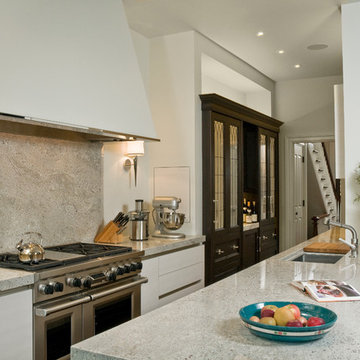
In a narrow city house this kitchen had to be designed as a galley but I put a lot into it. The peninsula in the foreground acts as a eat in bar on the opposite side. The sink is in the peninsula. The refrigerator and pantry are hidden within dark wood feature piece. There is also a wine refrigerator built in behind the cabinets in this piece. Finally this piece is centered on the dining room pocket door so that you have a view of it when the door is open. Great flow in this house between the kitchen, family room, dining room and living room.
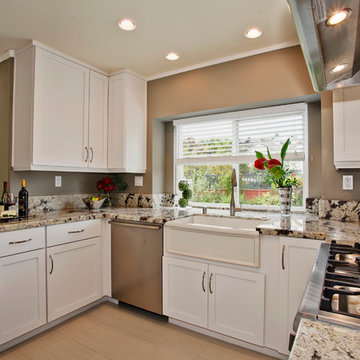
San Diego kitchen remodel to update a mid 1980's Scripps Ranch home using craftsman painted maple cabinets and exotic granite countertops. The full height granite splash behind the cooktop creates a unique focal point for this inviting kitchen.
Remodeled by: Miramar Kitchen & Bath, Designed by: Deborah Wand, AKBD, CID, ASID
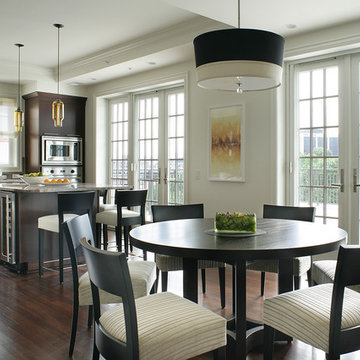
Peter Rymwid Photography
Design ideas for a medium sized contemporary u-shaped kitchen/diner in New York with granite worktops, flat-panel cabinets, dark wood cabinets, grey splashback, stone slab splashback, stainless steel appliances, dark hardwood flooring and an island.
Design ideas for a medium sized contemporary u-shaped kitchen/diner in New York with granite worktops, flat-panel cabinets, dark wood cabinets, grey splashback, stone slab splashback, stainless steel appliances, dark hardwood flooring and an island.

Detail of large island with raised countertop for guests and food service. Island has a large prep sink; the faucet can be used as a pot filler for the adjacent commercial cooktop. Inspired Imagery Photography
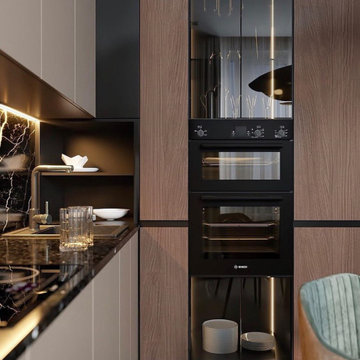
This is an example of a medium sized contemporary l-shaped enclosed kitchen in Columbus with a submerged sink, flat-panel cabinets, light wood cabinets, granite worktops, black splashback, stone slab splashback, black appliances, light hardwood flooring, brown floors and black worktops.
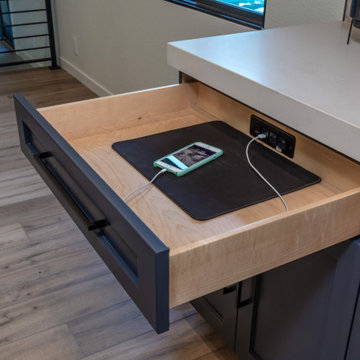
Inspiration for a large industrial l-shaped kitchen/diner in San Francisco with a submerged sink, shaker cabinets, black cabinets, granite worktops, stone slab splashback, stainless steel appliances, laminate floors, an island, brown floors and black worktops.

ES ist vollbracht, ein Unikat ist entstanden.
Als erstes wurde die alte Küche abgebaut und die Elektrik für die neue Küche und die neuen Leuchten verlegt. Danach wurden die alten Fliesen entfernt, die Wände verputzt, geglättet und in einem zarten Rosaton gestrichen. Der wunderschöne Betonspachtelboden wurde von unserem Malermeister in den Raum gezaubert. Dann war es soweit, die neue Küche wurde geliefert und die Montage konnte beginnen. Wir haben uns für eine polarweiß matte Front mit graphitgrauen Korpus (Innenleben) entschieden. An den Fronten finden unsere gedrechselten, massiven Nussbaumknöpfe ihren perfekten Platz, die mit der maßangefertigten Wandverkleidung (dahinter versteckt sich der Heizkörper) und der Sitzgruppe super harmonieren. Selbst die Besteckeinsätze sind aus Nussbaum gefertigt. Die Geräte stammen alle, bis auf den Siemens-Einbauwaschtrockner, der sich links neben der Spüle hinter der Tür verbirgt, aus dem Hause Miele. Die Spüle und Armatur kommen aus der Schmiede der Dornbracht Manufaktur, deren Verarbeitung und Design einzigartig ist. Um dem ganzen die Krone aufzusetzen haben wir uns beim Granit für einen, nur für uns gelieferten Stein entschieden. Wir hatten diesen im letzten Sommer in Italien entdeckt und mussten diesen unbedingt haben. Die Haptik ist ähnlich wie Leder und fühlt sich samtweich an. Nach der erfolgreichen Montage wurden noch die weißen Panzeri Einbaustrahler eingebaut und wir konnten die Glasschiebetüre montieren. Bei dieser haben wir uns bewusst für eine weiße Oberführung entschieden damit am Boden keine Schiene zu sehen ist.
Bilder (c) raumwerkstätten GmbH
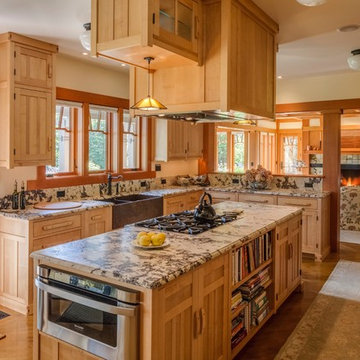
Brian Vanden Brink Photographer
Inspiration for a large traditional u-shaped kitchen/diner in Portland Maine with a belfast sink, recessed-panel cabinets, light wood cabinets, granite worktops, brown splashback, stone slab splashback, stainless steel appliances, light hardwood flooring and an island.
Inspiration for a large traditional u-shaped kitchen/diner in Portland Maine with a belfast sink, recessed-panel cabinets, light wood cabinets, granite worktops, brown splashback, stone slab splashback, stainless steel appliances, light hardwood flooring and an island.
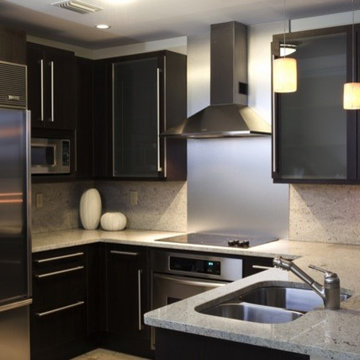
Small u-shaped kitchen in Miami with a double-bowl sink, flat-panel cabinets, black cabinets, granite worktops, stone slab splashback and stainless steel appliances.
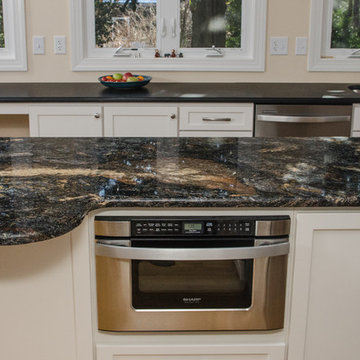
The perimeter is Leathered Absolute Black Granite: a classic solid black with a unique textured finish that is soft to the touch and each to keep clean. The island and range backsplash are crafted from exotic Saturnia Granite from Brazil. This unique stone is reminiscent of a starry night sky with the Milky Way running through it. Huge flecks of mica give it a natural shimmer.
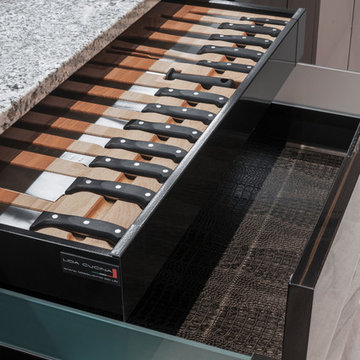
Beautiful drawer inserts in crocodile
photo by Jonathon Little
This is an example of an expansive contemporary l-shaped open plan kitchen in Buckinghamshire with flat-panel cabinets, dark wood cabinets, granite worktops, multiple islands, multi-coloured splashback, stone slab splashback and stainless steel appliances.
This is an example of an expansive contemporary l-shaped open plan kitchen in Buckinghamshire with flat-panel cabinets, dark wood cabinets, granite worktops, multiple islands, multi-coloured splashback, stone slab splashback and stainless steel appliances.
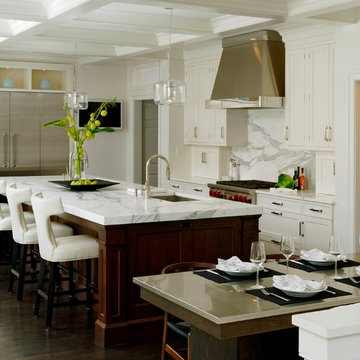
Great Falls, Virginia - Traditional - Kitchen Design by #JenniferGilmer. Photography by Bob Narod. http://gilmerkitchens.com/
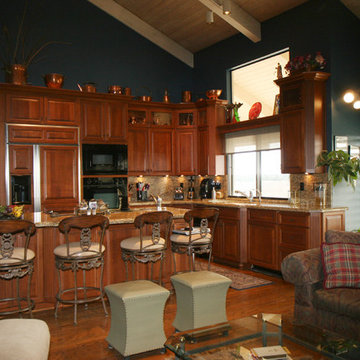
MKB
This is an example of a medium sized traditional l-shaped kitchen/diner in Sacramento with a double-bowl sink, raised-panel cabinets, medium wood cabinets, granite worktops, stone slab splashback, black appliances, medium hardwood flooring and an island.
This is an example of a medium sized traditional l-shaped kitchen/diner in Sacramento with a double-bowl sink, raised-panel cabinets, medium wood cabinets, granite worktops, stone slab splashback, black appliances, medium hardwood flooring and an island.
Kitchen with Granite Worktops and Stone Slab Splashback Ideas and Designs
6