Kitchen with Granite Worktops and Wood Splashback Ideas and Designs
Refine by:
Budget
Sort by:Popular Today
141 - 160 of 1,352 photos
Item 1 of 3
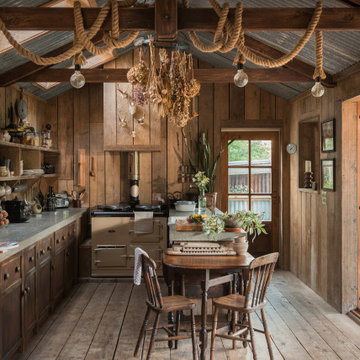
Photo of a medium sized rustic open plan kitchen in Cornwall with a built-in sink, recessed-panel cabinets, dark wood cabinets, granite worktops, brown splashback, wood splashback, coloured appliances, medium hardwood flooring, brown floors and grey worktops.
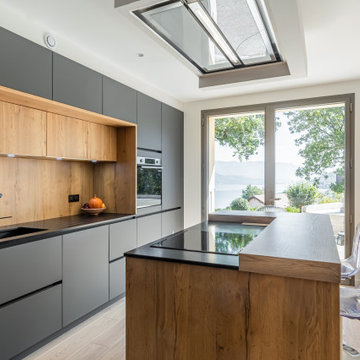
La cuisine rencontre l'élégance et la fonctionnalité. Nous sommes fiers de vous présenter une de nos récentes réalisations : une cuisine sans poignée en forme de L, conçue pour répondre aux besoins de nos clients exigeants.
Cette cuisine est un véritable chef-d'œuvre de design contemporain, mettant en valeur l'esthétique et la praticité. Chaque côté de la cuisine est équipé d'une colonne, offrant un espace de rangement intelligent et fonctionnel. D'un côté, une colonne réfrigérateur pour garder vos aliments au frais, et de l'autre, une colonne de rangement équipée de coulissants pour un accès facile à vos ustensiles de cuisine et à vos provisions.
Pour garder la cuisine propre et organisée, nous avons inclus un meuble poubelle discret, vous permettant de maintenir un environnement de cuisson sans encombrement. L'évier spacieux, situé dans une niche avec un effet panoramique, est idéal pour toutes vos tâches de nettoyage.
Au centre de la cuisine se trouve un îlot, qui joue un rôle central dans la préparation des repas et dans la convivialité. L'îlot intègre une zone de cuisson moderne, équipée des dernières technologies pour rendre la cuisson plus agréable et efficace. La hotte est connectée avec la plaque de cuisson évitant d'utiliser une télécommande au quotidien. De plus, un coin repas en chêne antique naturel a été intégré à l'îlot, créant ainsi un espace chaleureux et accueillant où vous pourrez vous détendre tout en appréciant la vue pittoresque sur le lac.
La façade de cette cuisine arbore un coloris graphite élégant, créant une ambiance moderne et sophistiquée. Le plan de travail en granit noir Zimbabwe offre à la fois durabilité et beauté, complétant parfaitement l'ensemble.
Pour une ventilation efficace, une hotte plafond a été intégrée discrètement au-dessus de la zone de cuisson. De plus, le caisson de la hotte est conçu dans le même style que l'îlot central, créant une harmonie visuelle qui impressionnera vos invités.
Cette cuisine est le résultat d'une rénovation minutieuse, où chaque détail a été pris en compte pour créer un espace de cuisine exceptionnellement fonctionnel et esthétiquement plaisant. Chez La Cuisine Louise Verlaine, nous sommes fiers de notre capacité à transformer vos rêves de cuisine en réalité. Contactez-nous aujourd'hui pour commencer à concevoir votre cuisine de rêve.
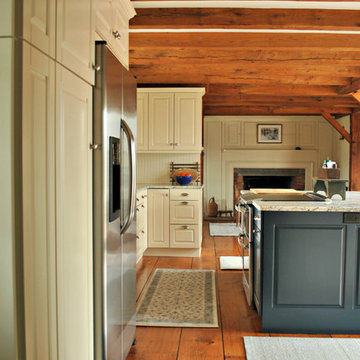
Multi-colored rustic farmhouse kitchen remodel in Sutton, MA.
Photo of a medium sized rustic l-shaped kitchen/diner in Boston with a belfast sink, raised-panel cabinets, blue cabinets, granite worktops, beige splashback, wood splashback, stainless steel appliances, medium hardwood flooring, an island and brown floors.
Photo of a medium sized rustic l-shaped kitchen/diner in Boston with a belfast sink, raised-panel cabinets, blue cabinets, granite worktops, beige splashback, wood splashback, stainless steel appliances, medium hardwood flooring, an island and brown floors.
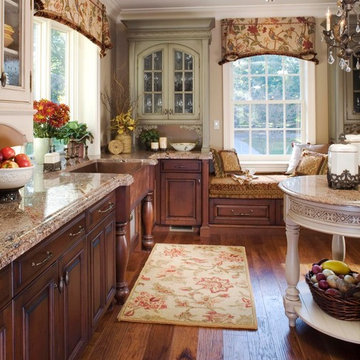
Design ideas for a medium sized rustic single-wall enclosed kitchen in DC Metro with a submerged sink, raised-panel cabinets, dark wood cabinets, granite worktops, beige splashback, wood splashback, integrated appliances, medium hardwood flooring, an island and brown floors.
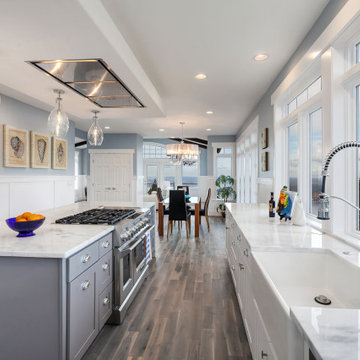
Magnificent pinnacle estate in a private enclave atop Cougar Mountain showcasing spectacular, panoramic lake and mountain views. A rare tranquil retreat on a shy acre lot exemplifying chic, modern details throughout & well-appointed casual spaces. Walls of windows frame astonishing views from all levels including a dreamy gourmet kitchen, luxurious master suite, & awe-inspiring family room below. 2 oversize decks designed for hosting large crowds. An experience like no other, a true must see!
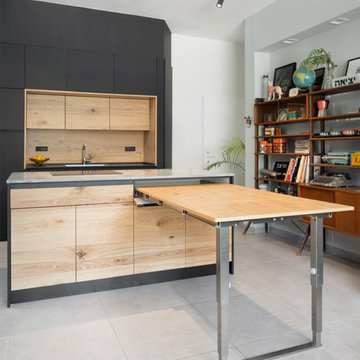
Sharon Tzarfati
This is an example of a small world-inspired single-wall enclosed kitchen in Tel Aviv with a single-bowl sink, flat-panel cabinets, black cabinets, granite worktops, wood splashback, stainless steel appliances, ceramic flooring, an island, grey floors and grey worktops.
This is an example of a small world-inspired single-wall enclosed kitchen in Tel Aviv with a single-bowl sink, flat-panel cabinets, black cabinets, granite worktops, wood splashback, stainless steel appliances, ceramic flooring, an island, grey floors and grey worktops.

This is an example of a large bohemian l-shaped enclosed kitchen in San Luis Obispo with a belfast sink, recessed-panel cabinets, white cabinets, granite worktops, white splashback, wood splashback, integrated appliances, medium hardwood flooring, no island, brown floors and brown worktops.
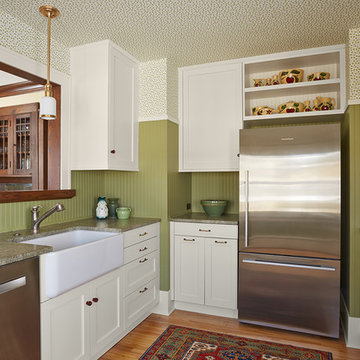
Architecture & Interior Design: David Heide Design Studio Photo: Susan Gilmore Photography
Inspiration for a classic u-shaped enclosed kitchen in Minneapolis with a belfast sink, shaker cabinets, white cabinets, granite worktops, green splashback, wood splashback, stainless steel appliances, medium hardwood flooring, a breakfast bar and brown floors.
Inspiration for a classic u-shaped enclosed kitchen in Minneapolis with a belfast sink, shaker cabinets, white cabinets, granite worktops, green splashback, wood splashback, stainless steel appliances, medium hardwood flooring, a breakfast bar and brown floors.
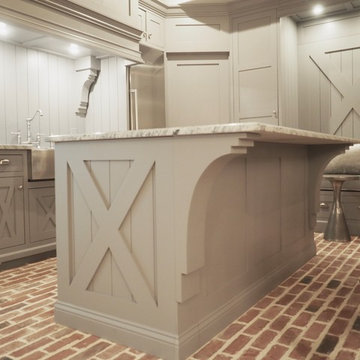
Medium sized farmhouse l-shaped kitchen/diner in Atlanta with a belfast sink, shaker cabinets, grey cabinets, granite worktops, stainless steel appliances, brick flooring, an island, red floors, grey worktops, white splashback and wood splashback.
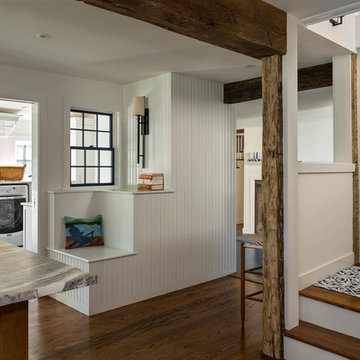
Rob Karosis: Photographer
Photo of a large bohemian l-shaped kitchen/diner in Bridgeport with a submerged sink, shaker cabinets, white cabinets, granite worktops, white splashback, wood splashback, stainless steel appliances, medium hardwood flooring, an island and brown floors.
Photo of a large bohemian l-shaped kitchen/diner in Bridgeport with a submerged sink, shaker cabinets, white cabinets, granite worktops, white splashback, wood splashback, stainless steel appliances, medium hardwood flooring, an island and brown floors.
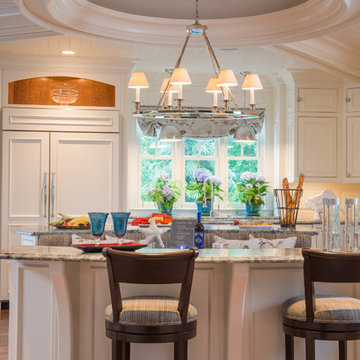
This lovely home features an open concept space with the kitchen at its heart. Built in the late 1990's the prior kitchen was cherry, but dark, and the new family needed a fresh update.
The back of the raised counter shown here is supported by custom corbels with room for four stools.The center section features and oval wood-topped table with banquette bench seating on two sides. Six can sit on the benches, chairs at the end add two more places... There is plenty of room for the family of five... even with the children's friends or team-mates dropping by; room for 12 if you are keeping count.
The show-stopping coffered ceiling was custom designed and features a highlighted central area in a circular design. It's painted in the center section but the outside portions have beaded boards, recessed can lighting and dramatic crown molding.
The prior cherry kitchen with Corian counters and appliances was re-invented as a entertainment/auxiliary kitchen in the lower level of the house.
This great space was a collaboration between many talented folks including but not limited to the team at Delicious Kitchens & Interiors, LLC, L. Newman and Associates/Paul Mansback, Inc with Leslie Rifkin and Emily Shakra, along with contributions from the homeowners and Belisle Granite.
John C. Hession Photographer
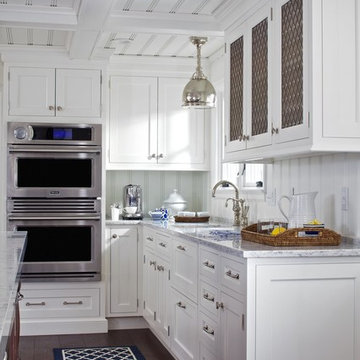
Design and function meet in this sophisticated kitchen remodel. Intricate custom elements are highlighted by gorgeous interior design by Kitchens by Design. The homeowner herself is a talented interior designer. It's obvious that her vision has come to life through the styling and personal details in this dreamy kitchen.
The Birchwood Family crafted custom tongue and groove paneling to add visual interest to the clean white walls and ceiling. Crown molding and exceptional built-ins add a touch of whimsy to the space. Granite countertops sit atop custom inlay cabinetry to stylishly provide necessary storage. This Walloon Lake kitchen is now a picture of cottage charm.
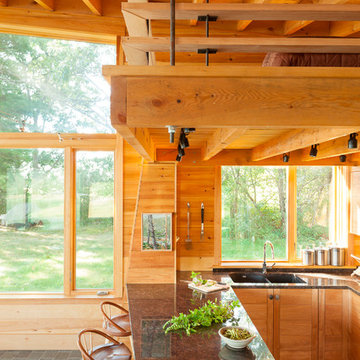
Trent Bell
Design ideas for a small rustic galley open plan kitchen in Portland Maine with a double-bowl sink, light wood cabinets, granite worktops, wood splashback, stainless steel appliances, slate flooring, no island and grey floors.
Design ideas for a small rustic galley open plan kitchen in Portland Maine with a double-bowl sink, light wood cabinets, granite worktops, wood splashback, stainless steel appliances, slate flooring, no island and grey floors.
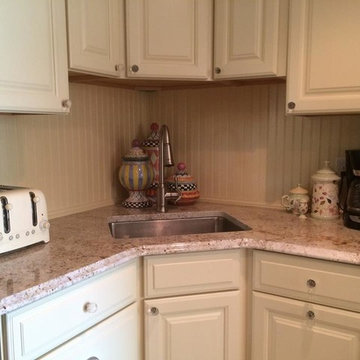
This is an example of a small contemporary l-shaped open plan kitchen in Portland Maine with a submerged sink, raised-panel cabinets, white cabinets, granite worktops, white splashback, wood splashback, stainless steel appliances, ceramic flooring, no island and beige floors.
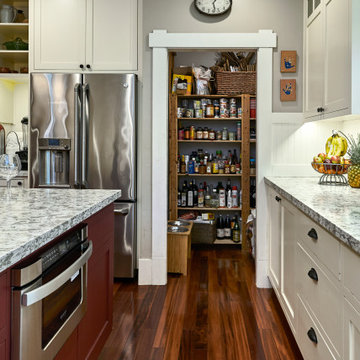
Just off the kitchen, this pantry even has an elevated dog feeding station!
Inspiration for a medium sized classic l-shaped kitchen in San Francisco with a submerged sink, shaker cabinets, white cabinets, granite worktops, white splashback, wood splashback, white appliances, medium hardwood flooring, an island, red floors and grey worktops.
Inspiration for a medium sized classic l-shaped kitchen in San Francisco with a submerged sink, shaker cabinets, white cabinets, granite worktops, white splashback, wood splashback, white appliances, medium hardwood flooring, an island, red floors and grey worktops.
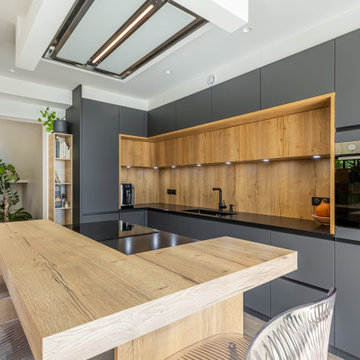
La cuisine rencontre l'élégance et la fonctionnalité. Nous sommes fiers de vous présenter une de nos récentes réalisations : une cuisine sans poignée en forme de L, conçue pour répondre aux besoins de nos clients exigeants.
Cette cuisine est un véritable chef-d'œuvre de design contemporain, mettant en valeur l'esthétique et la praticité. Chaque côté de la cuisine est équipé d'une colonne, offrant un espace de rangement intelligent et fonctionnel. D'un côté, une colonne réfrigérateur pour garder vos aliments au frais, et de l'autre, une colonne de rangement équipée de coulissants pour un accès facile à vos ustensiles de cuisine et à vos provisions.
Pour garder la cuisine propre et organisée, nous avons inclus un meuble poubelle discret, vous permettant de maintenir un environnement de cuisson sans encombrement. L'évier spacieux, situé dans une niche avec un effet panoramique, est idéal pour toutes vos tâches de nettoyage.
Au centre de la cuisine se trouve un îlot, qui joue un rôle central dans la préparation des repas et dans la convivialité. L'îlot intègre une zone de cuisson moderne, équipée des dernières technologies pour rendre la cuisson plus agréable et efficace. La hotte est connectée avec la plaque de cuisson évitant d'utiliser une télécommande au quotidien. De plus, un coin repas en chêne antique naturel a été intégré à l'îlot, créant ainsi un espace chaleureux et accueillant où vous pourrez vous détendre tout en appréciant la vue pittoresque sur le lac.
La façade de cette cuisine arbore un coloris graphite élégant, créant une ambiance moderne et sophistiquée. Le plan de travail en granit noir Zimbabwe offre à la fois durabilité et beauté, complétant parfaitement l'ensemble.
Pour une ventilation efficace, une hotte plafond a été intégrée discrètement au-dessus de la zone de cuisson. De plus, le caisson de la hotte est conçu dans le même style que l'îlot central, créant une harmonie visuelle qui impressionnera vos invités.
Cette cuisine est le résultat d'une rénovation minutieuse, où chaque détail a été pris en compte pour créer un espace de cuisine exceptionnellement fonctionnel et esthétiquement plaisant. Chez La Cuisine Louise Verlaine, nous sommes fiers de notre capacité à transformer vos rêves de cuisine en réalité. Contactez-nous aujourd'hui pour commencer à concevoir votre cuisine de rêve.
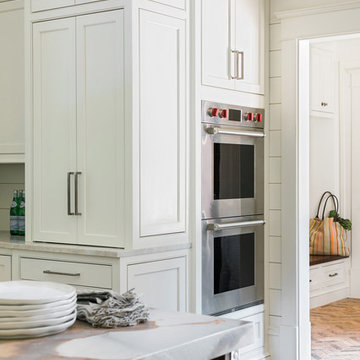
Medium sized farmhouse u-shaped kitchen/diner in Atlanta with shaker cabinets, white cabinets, granite worktops, white splashback, wood splashback, stainless steel appliances, dark hardwood flooring, an island, brown floors and grey worktops.
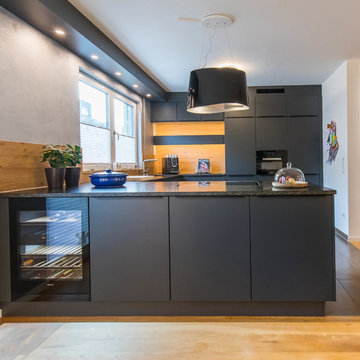
Exklusive, schwarze Wohnküche mit Holzakzenten für die ganze Familie in Erlangen. Zu einer gelungenen Küchenplanung tragen nicht nur hochwertige Materialien, sondern auch eine durchdachte Linienführung bei den Fronten und ein Beleuchtungskonzept bei.
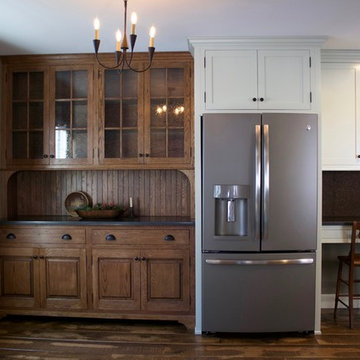
A view of the refrigerator, built in with custom side panels to hide it's great depth for maximum storage! To the right, a small desk with cork backsplash, perfect for daily use or a space for the kids to do their homework! To the left, a distressed and stained oak hutch and small seating area for more socializing! Benjamin Moore Silver Sage shaker cabinets, featuring GE black slate appliances, and wide rough-sawn oak flooring.
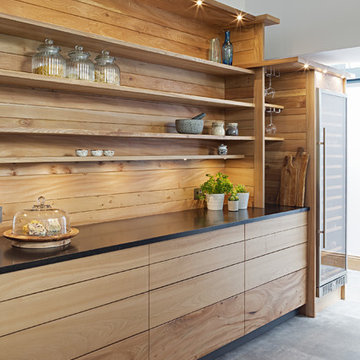
Nina Claridge photography
This is an example of a contemporary kitchen in Other with granite worktops and wood splashback.
This is an example of a contemporary kitchen in Other with granite worktops and wood splashback.
Kitchen with Granite Worktops and Wood Splashback Ideas and Designs
8