Kitchen with Granite Worktops and Wood Splashback Ideas and Designs
Refine by:
Budget
Sort by:Popular Today
61 - 80 of 1,352 photos
Item 1 of 3
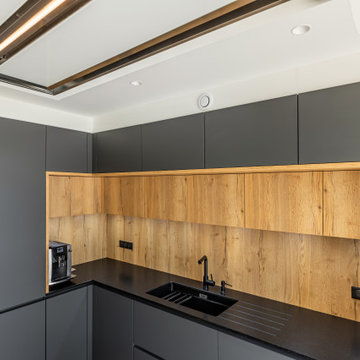
La cuisine rencontre l'élégance et la fonctionnalité. Nous sommes fiers de vous présenter une de nos récentes réalisations : une cuisine sans poignée en forme de L, conçue pour répondre aux besoins de nos clients exigeants.
Cette cuisine est un véritable chef-d'œuvre de design contemporain, mettant en valeur l'esthétique et la praticité. Chaque côté de la cuisine est équipé d'une colonne, offrant un espace de rangement intelligent et fonctionnel. D'un côté, une colonne réfrigérateur pour garder vos aliments au frais, et de l'autre, une colonne de rangement équipée de coulissants pour un accès facile à vos ustensiles de cuisine et à vos provisions.
Pour garder la cuisine propre et organisée, nous avons inclus un meuble poubelle discret, vous permettant de maintenir un environnement de cuisson sans encombrement. L'évier spacieux, situé dans une niche avec un effet panoramique, est idéal pour toutes vos tâches de nettoyage.
Au centre de la cuisine se trouve un îlot, qui joue un rôle central dans la préparation des repas et dans la convivialité. L'îlot intègre une zone de cuisson moderne, équipée des dernières technologies pour rendre la cuisson plus agréable et efficace. La hotte est connectée avec la plaque de cuisson évitant d'utiliser une télécommande au quotidien. De plus, un coin repas en chêne antique naturel a été intégré à l'îlot, créant ainsi un espace chaleureux et accueillant où vous pourrez vous détendre tout en appréciant la vue pittoresque sur le lac.
La façade de cette cuisine arbore un coloris graphite élégant, créant une ambiance moderne et sophistiquée. Le plan de travail en granit noir Zimbabwe offre à la fois durabilité et beauté, complétant parfaitement l'ensemble.
Pour une ventilation efficace, une hotte plafond a été intégrée discrètement au-dessus de la zone de cuisson. De plus, le caisson de la hotte est conçu dans le même style que l'îlot central, créant une harmonie visuelle qui impressionnera vos invités.
Cette cuisine est le résultat d'une rénovation minutieuse, où chaque détail a été pris en compte pour créer un espace de cuisine exceptionnellement fonctionnel et esthétiquement plaisant. Chez La Cuisine Louise Verlaine, nous sommes fiers de notre capacité à transformer vos rêves de cuisine en réalité. Contactez-nous aujourd'hui pour commencer à concevoir votre cuisine de rêve.
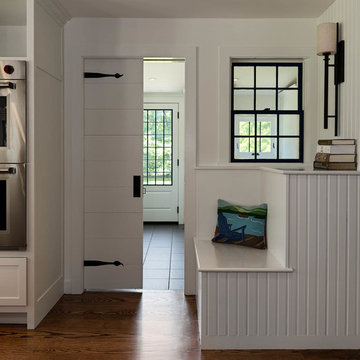
Rob Karosis: Photographer
This is an example of a large bohemian l-shaped kitchen/diner in Bridgeport with a submerged sink, shaker cabinets, white cabinets, granite worktops, white splashback, wood splashback, stainless steel appliances, medium hardwood flooring, an island and brown floors.
This is an example of a large bohemian l-shaped kitchen/diner in Bridgeport with a submerged sink, shaker cabinets, white cabinets, granite worktops, white splashback, wood splashback, stainless steel appliances, medium hardwood flooring, an island and brown floors.
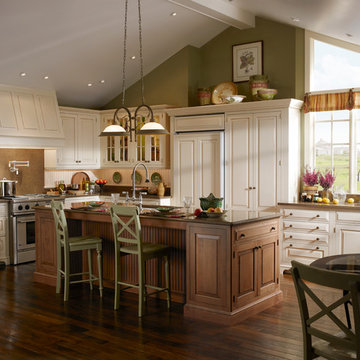
Brookhaven Houston Cape Cod - Whether a summer cottage or year-round dwelling, the soft earth tones, open floor plan, and simple accessories of this Cape Cod Kitchen create a space that is warm, welcoming, and unpretentious.

Exklusive, schwarze Wohnküche mit Holzakzenten für die ganze Familie in Erlangen. Zu einer gelungenen Küchenplanung tragen nicht nur hochwertige Materialien, sondern auch eine durchdachte Linienführung bei den Fronten und ein Beleuchtungskonzept bei.
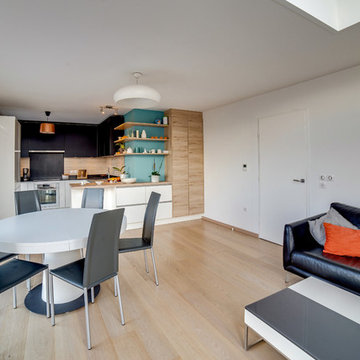
BATISTE DE IZARRA
Medium sized contemporary u-shaped open plan kitchen in Lyon with a submerged sink, flat-panel cabinets, black cabinets, granite worktops, green splashback, wood splashback, stainless steel appliances, ceramic flooring, an island, black floors and black worktops.
Medium sized contemporary u-shaped open plan kitchen in Lyon with a submerged sink, flat-panel cabinets, black cabinets, granite worktops, green splashback, wood splashback, stainless steel appliances, ceramic flooring, an island, black floors and black worktops.
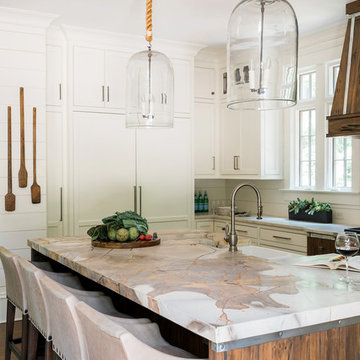
Design ideas for a medium sized farmhouse u-shaped kitchen/diner in Atlanta with shaker cabinets, white cabinets, granite worktops, white splashback, wood splashback, stainless steel appliances, dark hardwood flooring, an island, brown floors and grey worktops.
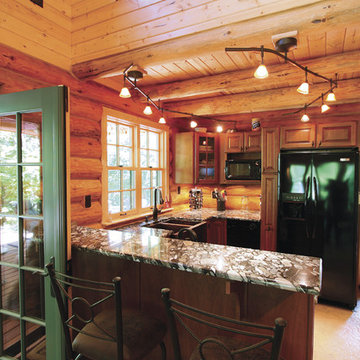
Design ideas for a small rustic u-shaped kitchen in Other with a belfast sink, raised-panel cabinets, medium wood cabinets, brown splashback, wood splashback, black appliances, a breakfast bar, beige floors, granite worktops and concrete flooring.
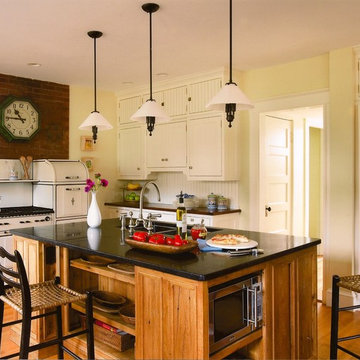
KT Photo
Inspiration for a medium sized traditional l-shaped kitchen/diner in Boston with a double-bowl sink, shaker cabinets, granite worktops, white appliances, light hardwood flooring, an island, light wood cabinets, white splashback and wood splashback.
Inspiration for a medium sized traditional l-shaped kitchen/diner in Boston with a double-bowl sink, shaker cabinets, granite worktops, white appliances, light hardwood flooring, an island, light wood cabinets, white splashback and wood splashback.
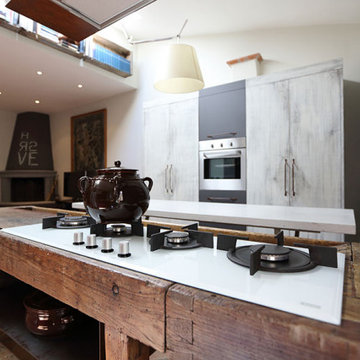
Un accurato recupero di un vecchio bancone da falegname come piano cottura e mobilio decorato con poche pennellate in pieno stile rustico sono i protagonisti tra le pareti a tonalità neutre Oikos
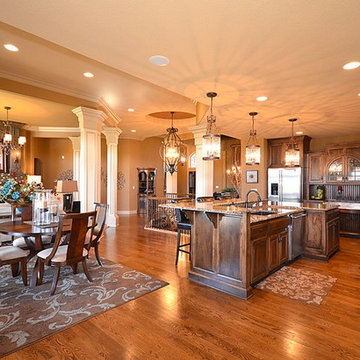
Design ideas for a large classic l-shaped open plan kitchen in Austin with a submerged sink, raised-panel cabinets, dark wood cabinets, granite worktops, brown splashback, wood splashback, stainless steel appliances, medium hardwood flooring, an island, brown floors and brown worktops.
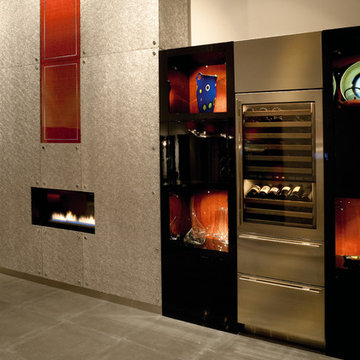
Expansive modern l-shaped kitchen/diner in Dallas with a submerged sink, flat-panel cabinets, medium wood cabinets, granite worktops, brown splashback, wood splashback, stainless steel appliances, concrete flooring and multiple islands.
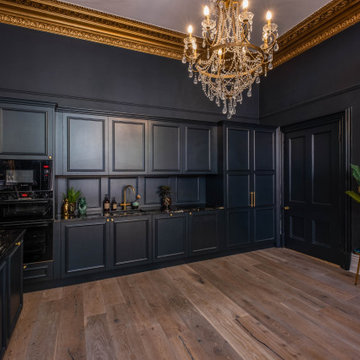
This beautiful hand painted railing kitchen was designed by wood works Brighton. The idea was for the kitchen to blend seamlessly into the grand room. The kitchen island is on castor wheels so it can be moved for dancing.
This is a luxurious kitchen for a great family to enjoy.
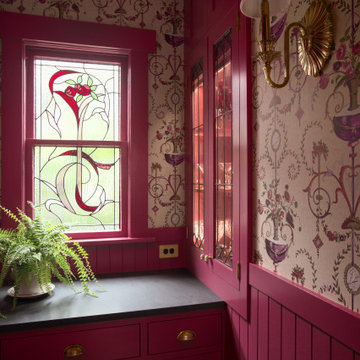
Revival-style kitchen
Photo of a small traditional l-shaped enclosed kitchen in Seattle with a belfast sink, shaker cabinets, pink cabinets, granite worktops, pink splashback, wood splashback, integrated appliances, light hardwood flooring, no island, brown floors and black worktops.
Photo of a small traditional l-shaped enclosed kitchen in Seattle with a belfast sink, shaker cabinets, pink cabinets, granite worktops, pink splashback, wood splashback, integrated appliances, light hardwood flooring, no island, brown floors and black worktops.
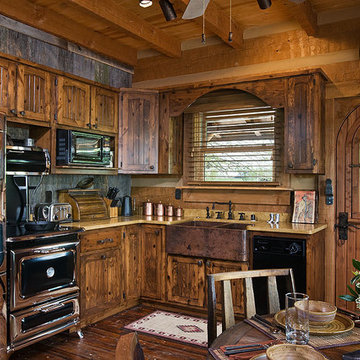
Roger Wade photography
This is an example of a small traditional l-shaped open plan kitchen in Nashville with a belfast sink, beaded cabinets, medium wood cabinets, granite worktops, brown splashback, wood splashback, stainless steel appliances, medium hardwood flooring, no island and brown floors.
This is an example of a small traditional l-shaped open plan kitchen in Nashville with a belfast sink, beaded cabinets, medium wood cabinets, granite worktops, brown splashback, wood splashback, stainless steel appliances, medium hardwood flooring, no island and brown floors.
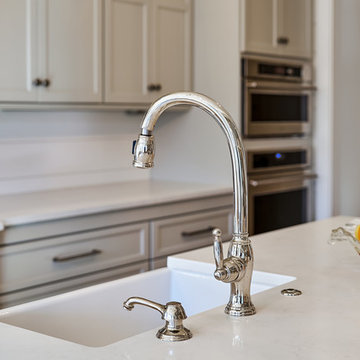
Close up view of the kitchen island, farmhouse sink and white granite countertop. The single handle faucet is flanked by a soap dispenser and a button for the garbage disposal. This kitchen radiates cleanliness and efficiency.
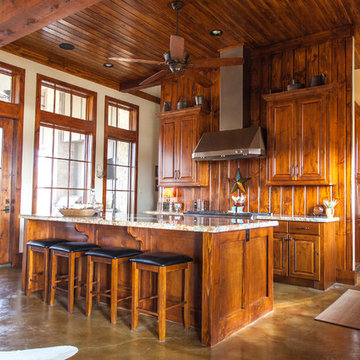
Open concept Craftsman Style Kitchen and Dining Room The Kitchen features custom built stained cabinets and granite countertops. Stained Tongue & Groove Ceiling
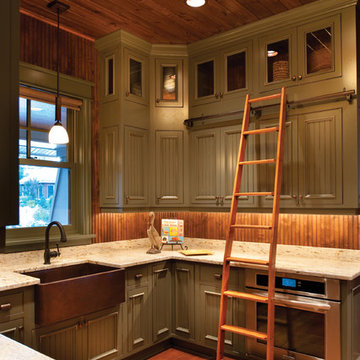
Crystal
Photo of a medium sized rustic u-shaped enclosed kitchen in Detroit with a belfast sink, green cabinets, granite worktops, brown splashback, stainless steel appliances, medium hardwood flooring, wood splashback, no island and beaded cabinets.
Photo of a medium sized rustic u-shaped enclosed kitchen in Detroit with a belfast sink, green cabinets, granite worktops, brown splashback, stainless steel appliances, medium hardwood flooring, wood splashback, no island and beaded cabinets.
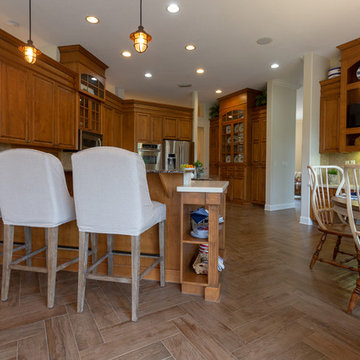
Lesley Davies Photography
Photo of a large nautical kitchen/diner in Tampa with a double-bowl sink, raised-panel cabinets, medium wood cabinets, granite worktops, wood splashback, stainless steel appliances, porcelain flooring, an island, brown floors and multicoloured worktops.
Photo of a large nautical kitchen/diner in Tampa with a double-bowl sink, raised-panel cabinets, medium wood cabinets, granite worktops, wood splashback, stainless steel appliances, porcelain flooring, an island, brown floors and multicoloured worktops.
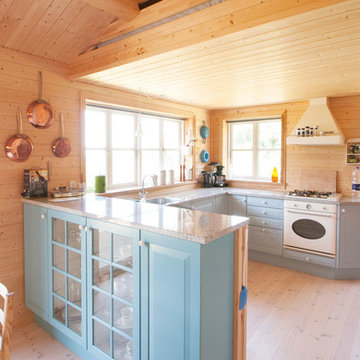
This is an example of a medium sized rustic u-shaped kitchen in Esbjerg with blue cabinets, granite worktops, beige splashback, wood splashback, light hardwood flooring, beige floors, raised-panel cabinets, white appliances, a breakfast bar and grey worktops.
Kitchen with Granite Worktops and Wood Splashback Ideas and Designs
4
