Kitchen with Granite Worktops and Wood Splashback Ideas and Designs
Refine by:
Budget
Sort by:Popular Today
21 - 40 of 1,352 photos
Item 1 of 3

Design ideas for a medium sized classic u-shaped kitchen/diner in Other with a submerged sink, recessed-panel cabinets, white cabinets, white splashback, stainless steel appliances, ceramic flooring, a breakfast bar, grey floors, multicoloured worktops, wood splashback and granite worktops.
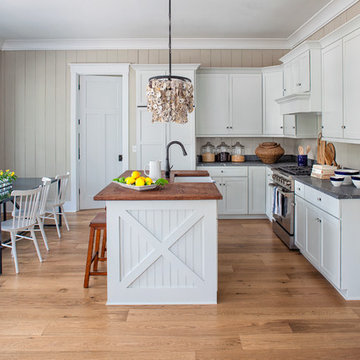
This is a collection of 12 individually unique coastal cottages which I designed to withstand the daily wear and tear of island living, kids and pets, yet still feel luxurious as well as comfortable. Wide plank wood floors, large covered porches, natural materials as finishes, open floor plans and hand built cabinetry are some of the signature elements that make this tiny village special.
john mc manus
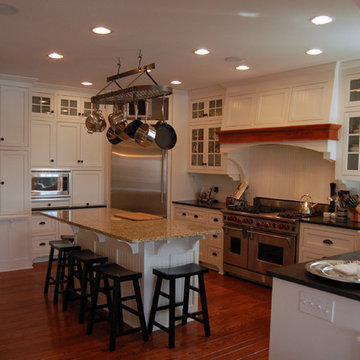
Painted custom wood cabinetry with island seating, floor to ceiling perimeter cabinets, decorative wood hood, and dumbwaiter shaft to second level
This is an example of a large classic u-shaped kitchen/diner in Milwaukee with a belfast sink, recessed-panel cabinets, white cabinets, white splashback, stainless steel appliances, medium hardwood flooring, an island, granite worktops and wood splashback.
This is an example of a large classic u-shaped kitchen/diner in Milwaukee with a belfast sink, recessed-panel cabinets, white cabinets, white splashback, stainless steel appliances, medium hardwood flooring, an island, granite worktops and wood splashback.
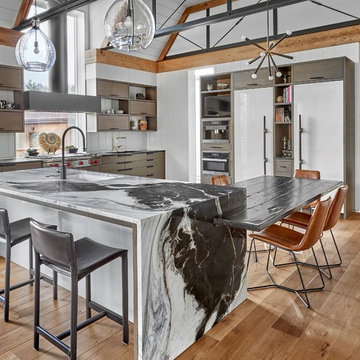
Naperville, IL Residence by Charles Vincent George Architects Photographs by Tony Solori
Inspiration for a contemporary kitchen in Chicago with granite worktops, medium hardwood flooring, flat-panel cabinets, white splashback, wood splashback, stainless steel appliances, an island and brown floors.
Inspiration for a contemporary kitchen in Chicago with granite worktops, medium hardwood flooring, flat-panel cabinets, white splashback, wood splashback, stainless steel appliances, an island and brown floors.

l'espace cuisine est ouvert sur le séjour. Une table intégrée permet de prendre le café face à la vue des montagnes et a la fois de brancher ses appareils.
Des niches tantôt traversantes, tantôt fermés, tantôt ouvertes, offrent de multiples façon de ranger ses affaires.

Detailfoto Apothekerschrank. Foto: Winfried Heinze
Photo of a small farmhouse galley enclosed kitchen in Munich with a built-in sink, beaded cabinets, blue cabinets, granite worktops, blue splashback, wood splashback, integrated appliances, dark hardwood flooring, no island, brown floors and black worktops.
Photo of a small farmhouse galley enclosed kitchen in Munich with a built-in sink, beaded cabinets, blue cabinets, granite worktops, blue splashback, wood splashback, integrated appliances, dark hardwood flooring, no island, brown floors and black worktops.
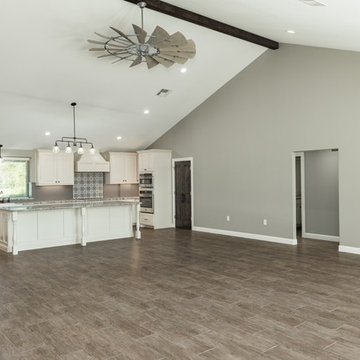
Walls Could Talk
Inspiration for a large country single-wall open plan kitchen in Houston with a belfast sink, white cabinets, granite worktops, grey splashback, wood splashback, stainless steel appliances, ceramic flooring, an island, brown floors, grey worktops and raised-panel cabinets.
Inspiration for a large country single-wall open plan kitchen in Houston with a belfast sink, white cabinets, granite worktops, grey splashback, wood splashback, stainless steel appliances, ceramic flooring, an island, brown floors, grey worktops and raised-panel cabinets.
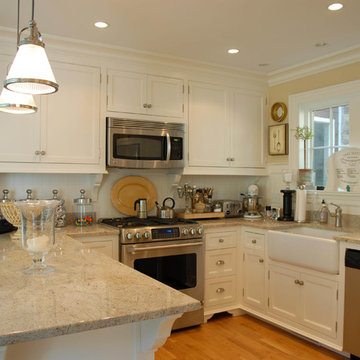
Photo of a medium sized beach style u-shaped enclosed kitchen in New York with a belfast sink, shaker cabinets, white cabinets, granite worktops, white splashback, wood splashback, stainless steel appliances, medium hardwood flooring and a breakfast bar.
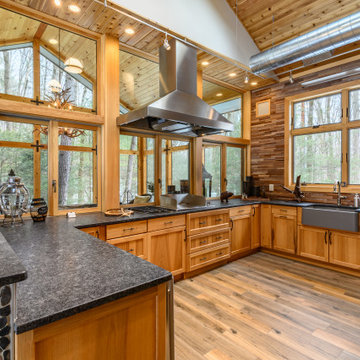
Stunning custom natural hickory wood outdoor kitchen. Plain & Fancy custom cabinets offset by stacked wood backsplash wall, light wood plank flooring and knotty pine ceiling. Black hardware accents make this room memorable with Absolute-black honed granite countertops and farmhouse sink along with an industrial-style chimney exhaust hood and ceiling-height exposed ductwork all add an industrial feel to this rustic style retreat in the mountains.
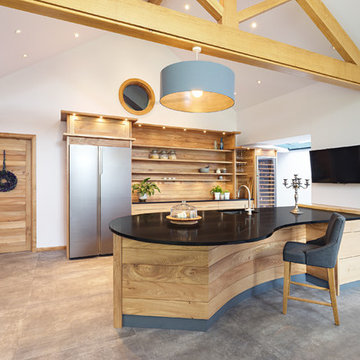
Nina Claridge photography
Design ideas for a large rural kitchen in Other with a submerged sink, grey floors, black worktops, open cabinets, medium wood cabinets, concrete flooring, a breakfast bar, coloured appliances, granite worktops and wood splashback.
Design ideas for a large rural kitchen in Other with a submerged sink, grey floors, black worktops, open cabinets, medium wood cabinets, concrete flooring, a breakfast bar, coloured appliances, granite worktops and wood splashback.

Au cœur du centre reconstruit classé UNESCO, c’est dans cet appartement « PERRET » que cette magnifique cuisine s’intègre à la perfection !
✔️ portes noires mat anti traces
✔️ouvertures par gorges
✔️plan de travail en granit noir
✔️crédences bois
✔️ensemble de sanitaires #BRADANO coloris cuivré
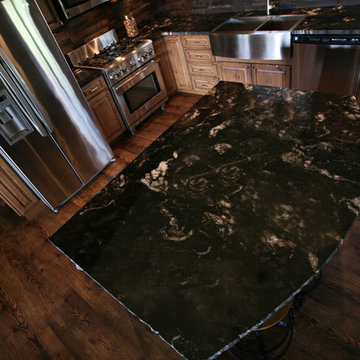
Medium sized rustic l-shaped open plan kitchen in Minneapolis with a belfast sink, raised-panel cabinets, medium wood cabinets, granite worktops, brown splashback, wood splashback, stainless steel appliances, dark hardwood flooring, an island and brown floors.
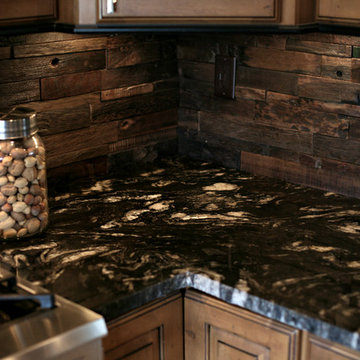
Medium sized rustic l-shaped open plan kitchen in Minneapolis with a belfast sink, raised-panel cabinets, medium wood cabinets, granite worktops, brown splashback, wood splashback, stainless steel appliances, dark hardwood flooring, an island and brown floors.
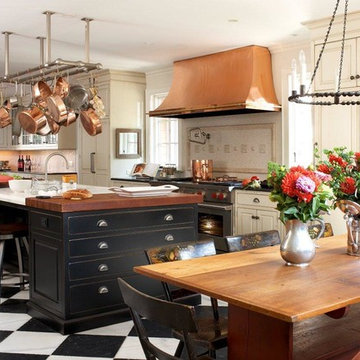
This is an example of a medium sized farmhouse single-wall kitchen/diner in Newark with a submerged sink, raised-panel cabinets, white cabinets, granite worktops, white splashback, wood splashback, stainless steel appliances, ceramic flooring, an island and multi-coloured floors.
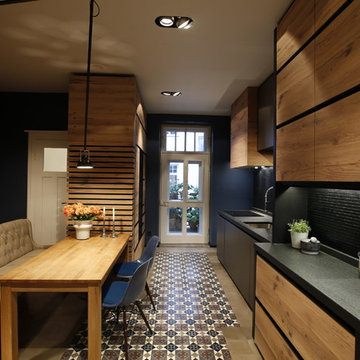
Photo of a medium sized contemporary single-wall kitchen/diner with a built-in sink, flat-panel cabinets, light wood cabinets, granite worktops, black splashback, wood splashback, black appliances, cement flooring, no island and multi-coloured floors.
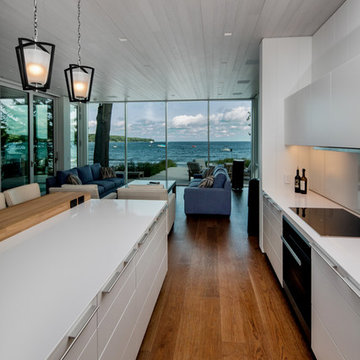
Design ideas for a medium sized beach style l-shaped open plan kitchen in Toronto with flat-panel cabinets, white cabinets, granite worktops, white splashback, wood splashback, stainless steel appliances, medium hardwood flooring, an island, brown floors and white worktops.
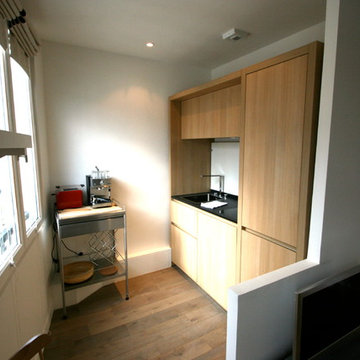
La cuisine est ouverte sur le séjour. C'est un ensemble en bois, linéaire et compact, avec un plan de travail en granite. Elle est équipée de plaques de cuisson à induction ainsi que d'un évier encastré. Les placards offrent une multitude de rangements. Ils dissimulent également l'électroménager et une poubelle à tri sélectif. Un frigidaire, un lave-vaisselle et un micro-ondes sont à disposition. Pour compléter l'ensemble, un billot avec tiroir a été installé à coté de la fenêtre. Il offre un plan de travail supplémentaire ainsi qu'un espace non négligeable pour ranger le petit électroménager et les accessoires de cuisine du quotidien.
Crédits de la photo : Mojo Home
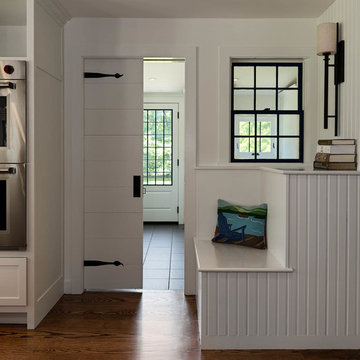
Rob Karosis: Photographer
This is an example of a large bohemian l-shaped kitchen/diner in Bridgeport with a submerged sink, shaker cabinets, white cabinets, granite worktops, white splashback, wood splashback, stainless steel appliances, medium hardwood flooring, an island and brown floors.
This is an example of a large bohemian l-shaped kitchen/diner in Bridgeport with a submerged sink, shaker cabinets, white cabinets, granite worktops, white splashback, wood splashback, stainless steel appliances, medium hardwood flooring, an island and brown floors.
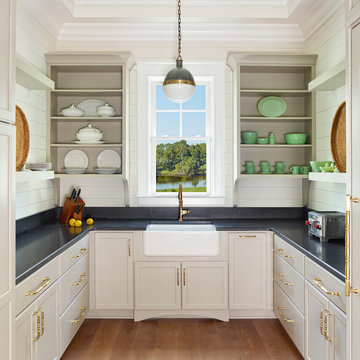
An old school addition to grand houses in the past, this is a true butler's pantry. With extensive storage for extra dishes, glasses, serving pieces, etc. It also features a Su Zero dual temp wine tower, has room for all the small appliances that clutter kitchen counters and is perfect for caterers and flower arranging. A true workhorse for the household.
Holger Obenaus Photography
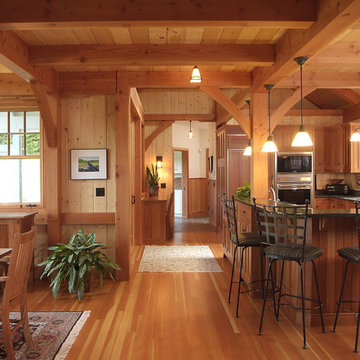
Joe St. Pierre
Design ideas for a medium sized traditional u-shaped kitchen/diner in Boston with a submerged sink, recessed-panel cabinets, medium wood cabinets, granite worktops, brown splashback, wood splashback, stainless steel appliances, medium hardwood flooring, a breakfast bar, brown floors and black worktops.
Design ideas for a medium sized traditional u-shaped kitchen/diner in Boston with a submerged sink, recessed-panel cabinets, medium wood cabinets, granite worktops, brown splashback, wood splashback, stainless steel appliances, medium hardwood flooring, a breakfast bar, brown floors and black worktops.
Kitchen with Granite Worktops and Wood Splashback Ideas and Designs
2