Kitchen with Granite Worktops and Wood Splashback Ideas and Designs
Refine by:
Budget
Sort by:Popular Today
41 - 60 of 1,352 photos
Item 1 of 3
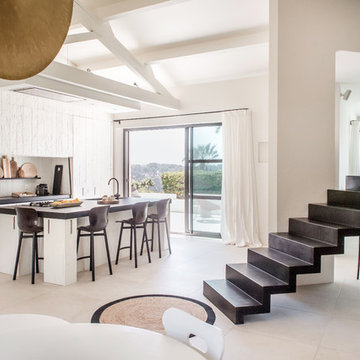
création d'une cuisine en collaboration avec Amélie Vigneron , dans un bel espace entrée avec une vue mer . Le choix de faire disparaître le bois sous la peinture blanche est pour garder l'importance de ce bord de mer . la partie haute permet d'intégrer les climatisations de la maison , enceintes de musique et système de porte relevante .
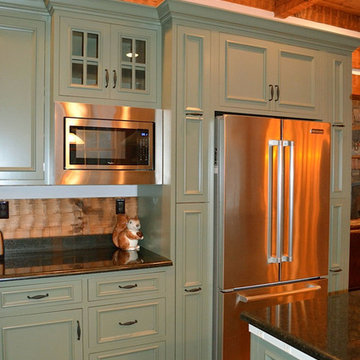
Crystal Keyline custom cabinetry. Door style is Inset Deephaven inset door in Maple. Color is Basil with Van Dyke Brown Glazing highlights with standard sheen.
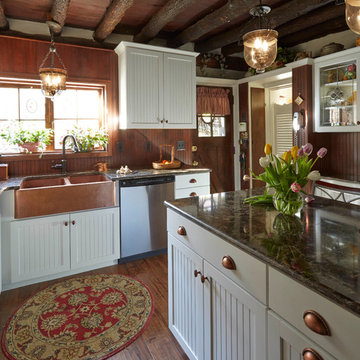
This is an example of a medium sized rustic l-shaped enclosed kitchen in Huntington with a belfast sink, glass-front cabinets, white cabinets, granite worktops, stainless steel appliances, medium hardwood flooring, an island, brown splashback, wood splashback and brown floors.
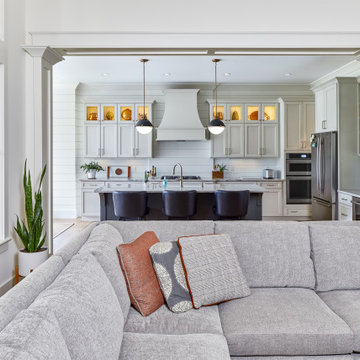
Cabinetry by Eudora in Alabaster w/ Brushed Gray Glaze & Iron
Decorative Hardware by Top Knobs
Inspiration for a large traditional l-shaped open plan kitchen in Other with a belfast sink, flat-panel cabinets, grey cabinets, granite worktops, white splashback, wood splashback, stainless steel appliances, light hardwood flooring, an island, brown floors and white worktops.
Inspiration for a large traditional l-shaped open plan kitchen in Other with a belfast sink, flat-panel cabinets, grey cabinets, granite worktops, white splashback, wood splashback, stainless steel appliances, light hardwood flooring, an island, brown floors and white worktops.
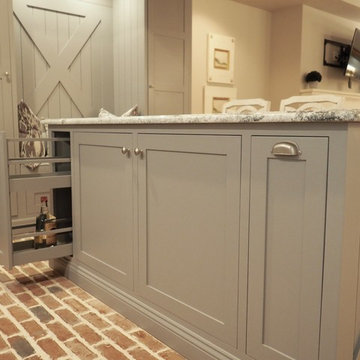
Inspiration for a medium sized farmhouse l-shaped kitchen/diner in Atlanta with a belfast sink, grey cabinets, granite worktops, stainless steel appliances, brick flooring, an island, red floors, grey worktops, shaker cabinets, white splashback and wood splashback.

On vous présente, un projet de rénovation complète d'une maison sur l'Isle Adam.
tout à été refait dans cette habitation de l'électricité et la plomberie, en passant par l'aménagement des différentes pièces; chambres, cuisine, salle de bains, salon, entrée, etc.
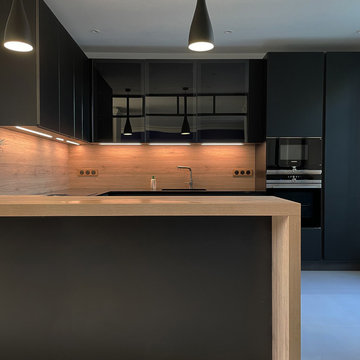
On vous présente, un projet de rénovation complète d'une maison sur l'Isle Adam.
tout à été refait dans cette habitation de l'électricité et la plomberie, en passant par l'aménagement des différentes pièces; chambres, cuisine, salle de bains, salon, entrée, etc.
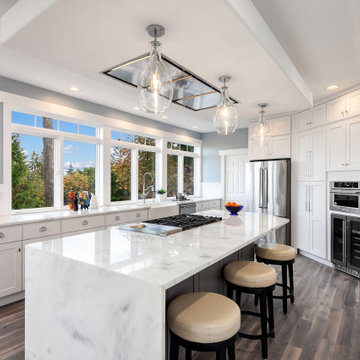
Magnificent pinnacle estate in a private enclave atop Cougar Mountain showcasing spectacular, panoramic lake and mountain views. A rare tranquil retreat on a shy acre lot exemplifying chic, modern details throughout & well-appointed casual spaces. Walls of windows frame astonishing views from all levels including a dreamy gourmet kitchen, luxurious master suite, & awe-inspiring family room below. 2 oversize decks designed for hosting large crowds. An experience like no other, a true must see!
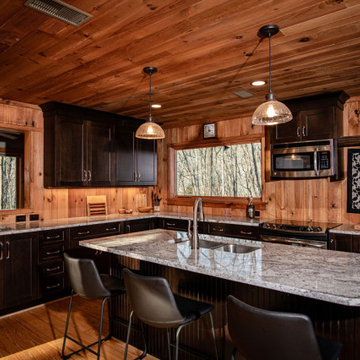
This is an example of a medium sized rustic l-shaped kitchen/diner in Other with a submerged sink, flat-panel cabinets, dark wood cabinets, granite worktops, wood splashback, stainless steel appliances, medium hardwood flooring, an island, white worktops and a wood ceiling.
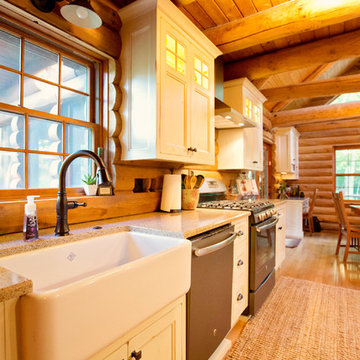
Design ideas for a medium sized rustic kitchen/diner in Chicago with a belfast sink, recessed-panel cabinets, white cabinets, granite worktops, brown splashback, wood splashback, stainless steel appliances, light hardwood flooring, no island, beige floors and beige worktops.
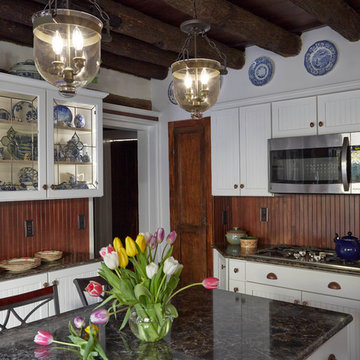
Photo of a medium sized rustic l-shaped enclosed kitchen in Huntington with a belfast sink, glass-front cabinets, white cabinets, granite worktops, stainless steel appliances, medium hardwood flooring, an island, brown splashback, wood splashback and brown floors.

This homeowner has long since moved away from his family farm but still visits often and thought it was time to fix up this little house that had been neglected for years. He brought home ideas and objects he was drawn to from travels around the world and allowed a team of us to help bring them together in this old family home that housed many generations through the years. What it grew into is not your typical 150 year old NC farm house but the essence is still there and shines through in the original wood and beams in the ceiling and on some of the walls, old flooring, re-purposed objects from the farm and the collection of cherished finds from his travels.
Photos by Tad Davis Photography

Expansive industrial l-shaped kitchen/diner in Dallas with a submerged sink, flat-panel cabinets, medium wood cabinets, granite worktops, brown splashback, wood splashback, stainless steel appliances, concrete flooring and multiple islands.
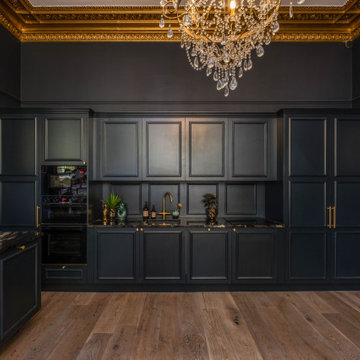
This beautiful hand painted railing kitchen was designed by wood works Brighton. The idea was for the kitchen to blend seamlessly into the grand room. The kitchen island is on castor wheels so it can be moved for dancing.
This is a luxurious kitchen for a great family to enjoy.

Inspiration for a large rural galley kitchen/diner in Cologne with a belfast sink, shaker cabinets, coloured appliances, dark hardwood flooring, black floors, grey worktops, medium wood cabinets, granite worktops, white splashback, wood splashback and no island.

Medium sized eclectic single-wall kitchen/diner in Chicago with recessed-panel cabinets, blue cabinets, beige splashback, coloured appliances, granite worktops, wood splashback, lino flooring, no island and red floors.
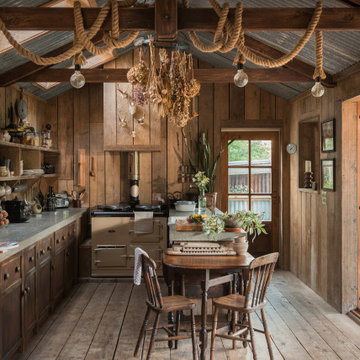
Photo of a medium sized rustic open plan kitchen in Cornwall with a built-in sink, recessed-panel cabinets, dark wood cabinets, granite worktops, brown splashback, wood splashback, coloured appliances, medium hardwood flooring, brown floors and grey worktops.
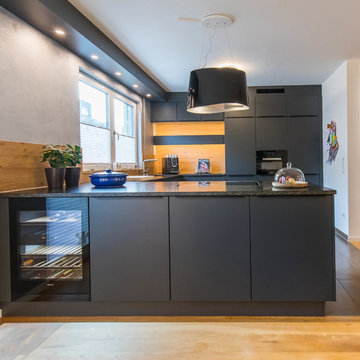
Exklusive, schwarze Wohnküche mit Holzakzenten für die ganze Familie in Erlangen. Zu einer gelungenen Küchenplanung tragen nicht nur hochwertige Materialien, sondern auch eine durchdachte Linienführung bei den Fronten und ein Beleuchtungskonzept bei.

This open kitchen, making the best use of space, features a wet bar combo coffee nook with a wine cooler and a Miele Built In Coffee machine. Nice!
Inspiration for a medium sized classic kitchen/diner in Charleston with a belfast sink, shaker cabinets, grey cabinets, granite worktops, white splashback, wood splashback, stainless steel appliances, light hardwood flooring, an island and white worktops.
Inspiration for a medium sized classic kitchen/diner in Charleston with a belfast sink, shaker cabinets, grey cabinets, granite worktops, white splashback, wood splashback, stainless steel appliances, light hardwood flooring, an island and white worktops.

Family members enter this kitchen from the mud room where they are right at home in this friendly space.
The Kitchens central banquette island seats six on cozy upholstered benches with another two diners at the ends. There is table seating for EIGHT plus the back side boasts raised seating for four more on swiveling bar stools.
The show-stopping coffered ceiling was custom designed and features beaded paneling, recessed can lighting and dramatic crown molding.
The counters are made of Labradorite which is often associated with jewels. It's iridescent sparkle adds glamour without being too loud.
The wood paneled backsplash allows the cabinetry to blend in. There is glazed subway tile behind the range.
This lovely home features an open concept space with the kitchen at the heart. Built in the late 1990's the prior kitchen was cherry, but dark, and the new family needed a fresh update.
This great space was a collaboration between many talented folks including but not limited to the team at Delicious Kitchens & Interiors, LLC, L. Newman and Associates/Paul Mansback, Inc with Leslie Rifkin and Emily Shakra. Additional contributions from the homeowners and Belisle Granite.
John C. Hession Photographer
Kitchen with Granite Worktops and Wood Splashback Ideas and Designs
3