Kitchen with Granite Worktops and Wood Splashback Ideas and Designs
Refine by:
Budget
Sort by:Popular Today
101 - 120 of 1,352 photos
Item 1 of 3
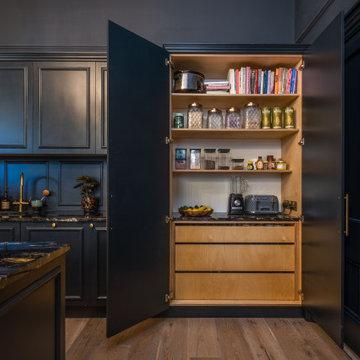
This beautiful hand painted railing kitchen was designed by wood works Brighton. The idea was for the kitchen to blend seamlessly into the grand room. The kitchen island is on castor wheels so it can be moved for dancing.
This is a luxurious kitchen for a great family to enjoy.
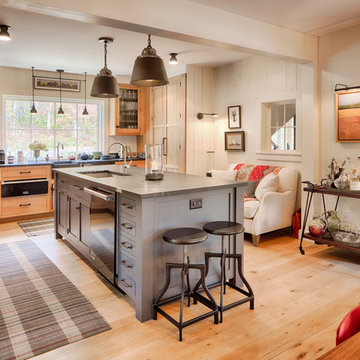
This is an example of a large farmhouse u-shaped kitchen/diner in Burlington with a submerged sink, beaded cabinets, light wood cabinets, granite worktops, black splashback, stainless steel appliances, light hardwood flooring, an island and wood splashback.
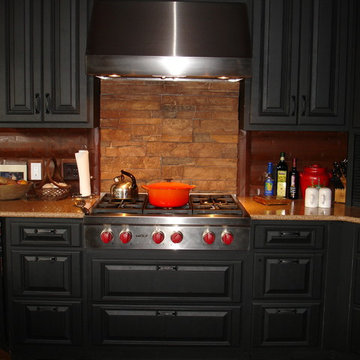
Photo of a medium sized rustic single-wall enclosed kitchen in Other with raised-panel cabinets, black cabinets, granite worktops, beige splashback, wood splashback, stainless steel appliances, medium hardwood flooring, no island and beige floors.
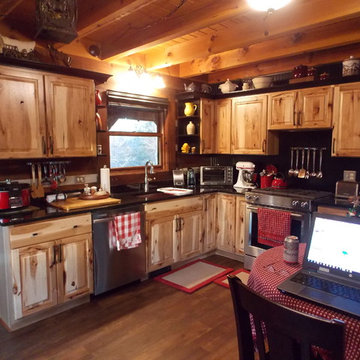
Small rustic l-shaped open plan kitchen in Indianapolis with a submerged sink, raised-panel cabinets, granite worktops, black splashback, wood splashback, stainless steel appliances, vinyl flooring, brown floors and black worktops.
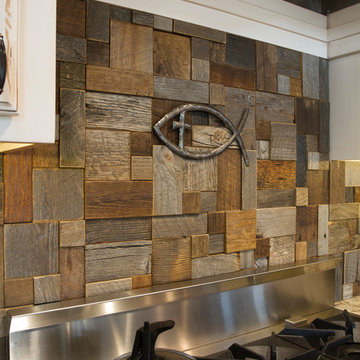
Inspiration for a large rustic l-shaped kitchen/diner in Minneapolis with a belfast sink, raised-panel cabinets, white cabinets, granite worktops, multi-coloured splashback, wood splashback, integrated appliances, dark hardwood flooring, an island and brown floors.

Medium sized eclectic single-wall kitchen/diner in Chicago with recessed-panel cabinets, blue cabinets, beige splashback, coloured appliances, granite worktops, wood splashback, lino flooring, no island and red floors.
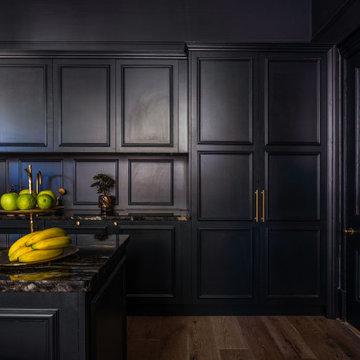
This beautiful hand painted railing kitchen was designed by wood works Brighton. The idea was for the kitchen to blend seamlessly into the grand room. The kitchen island is on castor wheels so it can be moved for dancing.
This is a luxurious kitchen for a great family to enjoy.
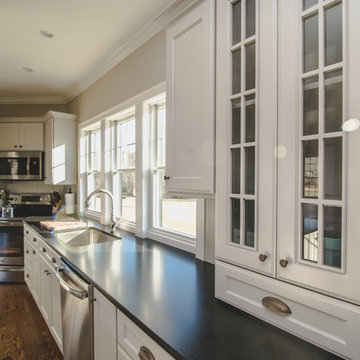
Break up the space with a featured glass door cabinet and dispaly some of your favorite items.
Adam Ramsay Photography
Photo of a large country l-shaped open plan kitchen in Boston with a submerged sink, shaker cabinets, beige cabinets, granite worktops, beige splashback, wood splashback, stainless steel appliances, medium hardwood flooring, an island and brown floors.
Photo of a large country l-shaped open plan kitchen in Boston with a submerged sink, shaker cabinets, beige cabinets, granite worktops, beige splashback, wood splashback, stainless steel appliances, medium hardwood flooring, an island and brown floors.
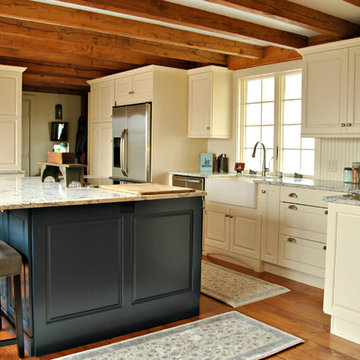
Multi-colored rustic farmhouse kitchen remodel in Sutton, MA.
Inspiration for a medium sized rustic l-shaped kitchen/diner in Boston with a belfast sink, raised-panel cabinets, blue cabinets, granite worktops, beige splashback, wood splashback, stainless steel appliances, medium hardwood flooring, an island and brown floors.
Inspiration for a medium sized rustic l-shaped kitchen/diner in Boston with a belfast sink, raised-panel cabinets, blue cabinets, granite worktops, beige splashback, wood splashback, stainless steel appliances, medium hardwood flooring, an island and brown floors.

Revival-style kitchen
Design ideas for a small traditional l-shaped enclosed kitchen in Seattle with a belfast sink, shaker cabinets, pink cabinets, granite worktops, pink splashback, wood splashback, integrated appliances, light hardwood flooring, no island, brown floors and black worktops.
Design ideas for a small traditional l-shaped enclosed kitchen in Seattle with a belfast sink, shaker cabinets, pink cabinets, granite worktops, pink splashback, wood splashback, integrated appliances, light hardwood flooring, no island, brown floors and black worktops.
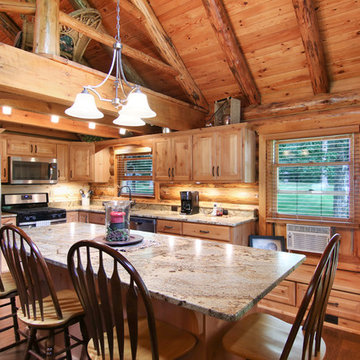
Photo of a medium sized rustic l-shaped open plan kitchen in Minneapolis with a submerged sink, raised-panel cabinets, light wood cabinets, granite worktops, brown splashback, wood splashback, stainless steel appliances, medium hardwood flooring, an island and brown floors.
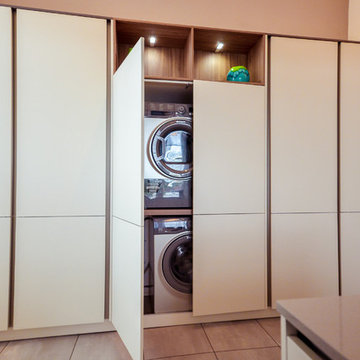
Inspiration for a medium sized modern galley kitchen/diner in Glasgow with a built-in sink, flat-panel cabinets, brown cabinets, granite worktops, white splashback, wood splashback, integrated appliances, marble flooring, an island and brown floors.
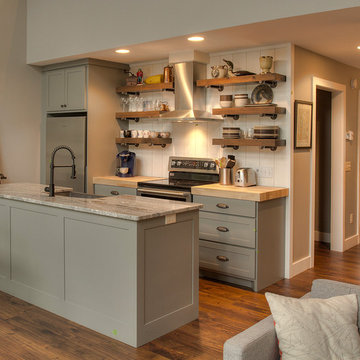
This is an example of a small modern galley open plan kitchen in Minneapolis with a belfast sink, flat-panel cabinets, grey cabinets, granite worktops, white splashback, wood splashback, stainless steel appliances, dark hardwood flooring, an island, brown floors and grey worktops.

Walls Could Talk
Design ideas for a large rural single-wall kitchen pantry in Houston with a belfast sink, raised-panel cabinets, dark wood cabinets, granite worktops, grey splashback, wood splashback, stainless steel appliances, ceramic flooring, an island, brown floors and grey worktops.
Design ideas for a large rural single-wall kitchen pantry in Houston with a belfast sink, raised-panel cabinets, dark wood cabinets, granite worktops, grey splashback, wood splashback, stainless steel appliances, ceramic flooring, an island, brown floors and grey worktops.
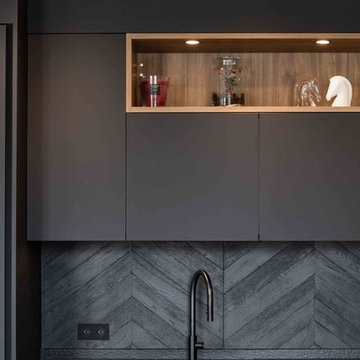
Cette réalisation met en valeur le souci du détail propre à Mon Conseil Habitation. L’agencement des armoires de cuisine a été pensé au millimètre près tandis que la rénovation des boiseries témoigne du savoir-faire de nos artisans. Cet appartement haussmannien a été intégralement repensé afin de rendre l’espace plus fonctionnel.
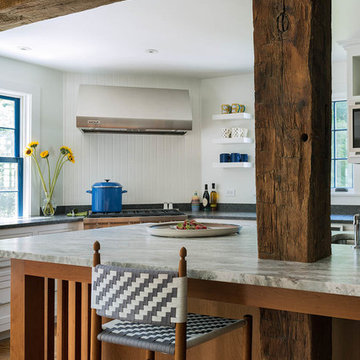
Rob Karosis: Photographer
Inspiration for a large bohemian l-shaped kitchen/diner in Bridgeport with a submerged sink, shaker cabinets, white cabinets, white splashback, wood splashback, stainless steel appliances, medium hardwood flooring, an island, brown floors and granite worktops.
Inspiration for a large bohemian l-shaped kitchen/diner in Bridgeport with a submerged sink, shaker cabinets, white cabinets, white splashback, wood splashback, stainless steel appliances, medium hardwood flooring, an island, brown floors and granite worktops.
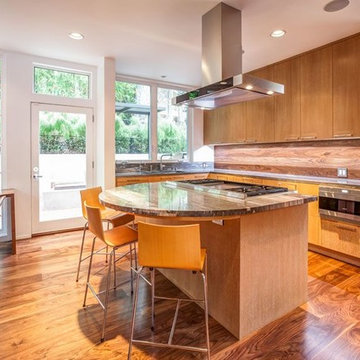
This is an example of a medium sized modern u-shaped kitchen/diner in Los Angeles with a built-in sink, flat-panel cabinets, light wood cabinets, granite worktops, brown splashback, wood splashback, stainless steel appliances, medium hardwood flooring and an island.
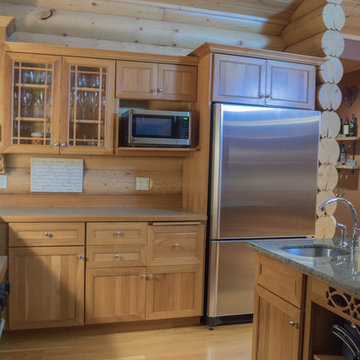
Medium sized traditional u-shaped kitchen in Other with recessed-panel cabinets, medium wood cabinets, granite worktops, brown splashback, wood splashback, stainless steel appliances, light hardwood flooring, an island, beige floors and a submerged sink.
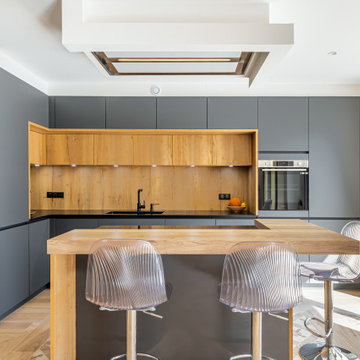
La cuisine rencontre l'élégance et la fonctionnalité. Nous sommes fiers de vous présenter une de nos récentes réalisations : une cuisine sans poignée en forme de L, conçue pour répondre aux besoins de nos clients exigeants.
Cette cuisine est un véritable chef-d'œuvre de design contemporain, mettant en valeur l'esthétique et la praticité. Chaque côté de la cuisine est équipé d'une colonne, offrant un espace de rangement intelligent et fonctionnel. D'un côté, une colonne réfrigérateur pour garder vos aliments au frais, et de l'autre, une colonne de rangement équipée de coulissants pour un accès facile à vos ustensiles de cuisine et à vos provisions.
Pour garder la cuisine propre et organisée, nous avons inclus un meuble poubelle discret, vous permettant de maintenir un environnement de cuisson sans encombrement. L'évier spacieux, situé dans une niche avec un effet panoramique, est idéal pour toutes vos tâches de nettoyage.
Au centre de la cuisine se trouve un îlot, qui joue un rôle central dans la préparation des repas et dans la convivialité. L'îlot intègre une zone de cuisson moderne, équipée des dernières technologies pour rendre la cuisson plus agréable et efficace. La hotte est connectée avec la plaque de cuisson évitant d'utiliser une télécommande au quotidien. De plus, un coin repas en chêne antique naturel a été intégré à l'îlot, créant ainsi un espace chaleureux et accueillant où vous pourrez vous détendre tout en appréciant la vue pittoresque sur le lac.
La façade de cette cuisine arbore un coloris graphite élégant, créant une ambiance moderne et sophistiquée. Le plan de travail en granit noir Zimbabwe offre à la fois durabilité et beauté, complétant parfaitement l'ensemble.
Pour une ventilation efficace, une hotte plafond a été intégrée discrètement au-dessus de la zone de cuisson. De plus, le caisson de la hotte est conçu dans le même style que l'îlot central, créant une harmonie visuelle qui impressionnera vos invités.
Cette cuisine est le résultat d'une rénovation minutieuse, où chaque détail a été pris en compte pour créer un espace de cuisine exceptionnellement fonctionnel et esthétiquement plaisant. Chez La Cuisine Louise Verlaine, nous sommes fiers de notre capacité à transformer vos rêves de cuisine en réalité. Contactez-nous aujourd'hui pour commencer à concevoir votre cuisine de rêve.
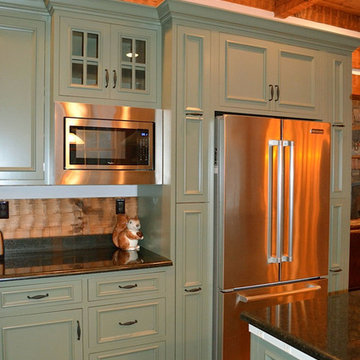
Crystal Keyline custom cabinetry. Door style is Inset Deephaven inset door in Maple. Color is Basil with Van Dyke Brown Glazing highlights with standard sheen.
Kitchen with Granite Worktops and Wood Splashback Ideas and Designs
6