Kitchen with Granite Worktops and Zinc Worktops Ideas and Designs
Refine by:
Budget
Sort by:Popular Today
141 - 160 of 377,789 photos
Item 1 of 3
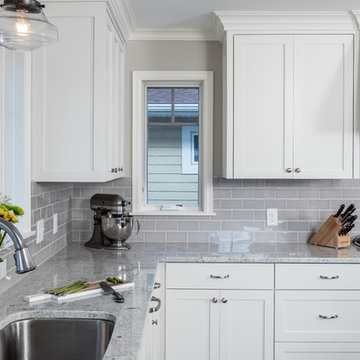
Rift Sawn cabinets
Granite countertops
Red Oak flooring
Farmkid studios
Inspiration for a medium sized traditional l-shaped kitchen/diner in Minneapolis with a submerged sink, shaker cabinets, white cabinets, granite worktops, grey splashback, metro tiled splashback, stainless steel appliances, dark hardwood flooring and an island.
Inspiration for a medium sized traditional l-shaped kitchen/diner in Minneapolis with a submerged sink, shaker cabinets, white cabinets, granite worktops, grey splashback, metro tiled splashback, stainless steel appliances, dark hardwood flooring and an island.

This open kitchen, making the best use of space, features a wet bar combo coffee nook with a wine cooler and a Miele Built In Coffee machine. Nice!
Inspiration for a medium sized classic kitchen/diner in Charleston with a belfast sink, shaker cabinets, grey cabinets, granite worktops, white splashback, wood splashback, stainless steel appliances, light hardwood flooring, an island and white worktops.
Inspiration for a medium sized classic kitchen/diner in Charleston with a belfast sink, shaker cabinets, grey cabinets, granite worktops, white splashback, wood splashback, stainless steel appliances, light hardwood flooring, an island and white worktops.

Photo of a large classic grey and cream u-shaped kitchen/diner in Houston with white cabinets, white splashback, stainless steel appliances, dark hardwood flooring, an island, a belfast sink, granite worktops, stone slab splashback, brown floors and recessed-panel cabinets.
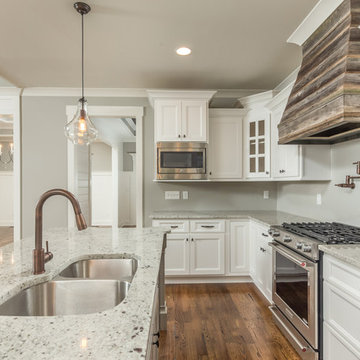
Philip Slowiak
Inspiration for a medium sized rural l-shaped kitchen/diner in Other with a double-bowl sink, recessed-panel cabinets, white cabinets, granite worktops, stainless steel appliances, dark hardwood flooring and an island.
Inspiration for a medium sized rural l-shaped kitchen/diner in Other with a double-bowl sink, recessed-panel cabinets, white cabinets, granite worktops, stainless steel appliances, dark hardwood flooring and an island.
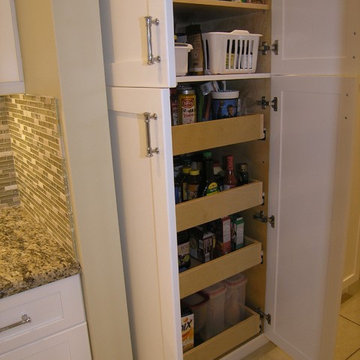
This is an example of a medium sized traditional u-shaped kitchen/diner in Tampa with a double-bowl sink, shaker cabinets, white cabinets, granite worktops, green splashback, matchstick tiled splashback, stainless steel appliances, ceramic flooring and an island.
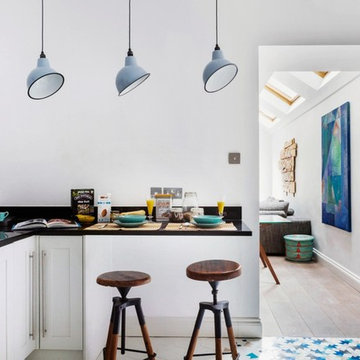
This is an example of a small scandinavian kitchen in London with flat-panel cabinets, white cabinets, granite worktops, stainless steel appliances and porcelain flooring.

The end of this island features clean lines and plenty of storage. Additionally, there is a prep sink and plenty of seating.
This is an example of a large classic l-shaped kitchen/diner in Chicago with a submerged sink, raised-panel cabinets, white cabinets, granite worktops, grey splashback, stone tiled splashback, stainless steel appliances, dark hardwood flooring and an island.
This is an example of a large classic l-shaped kitchen/diner in Chicago with a submerged sink, raised-panel cabinets, white cabinets, granite worktops, grey splashback, stone tiled splashback, stainless steel appliances, dark hardwood flooring and an island.

This is an example of a medium sized world-inspired single-wall enclosed kitchen in Hawaii with flat-panel cabinets, medium wood cabinets, green splashback, glass tiled splashback, an island, a submerged sink, granite worktops, stainless steel appliances, porcelain flooring and beige floors.
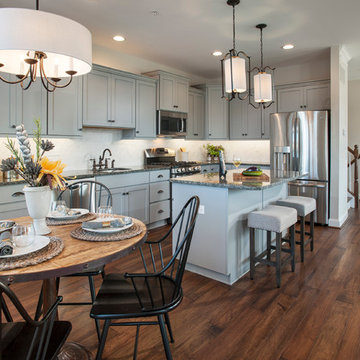
The open kitchen includes a large island and stainless steel appliances.
Design ideas for a large classic l-shaped open plan kitchen in Philadelphia with a submerged sink, recessed-panel cabinets, grey cabinets, white splashback, stainless steel appliances, an island, granite worktops, stone slab splashback, dark hardwood flooring and brown floors.
Design ideas for a large classic l-shaped open plan kitchen in Philadelphia with a submerged sink, recessed-panel cabinets, grey cabinets, white splashback, stainless steel appliances, an island, granite worktops, stone slab splashback, dark hardwood flooring and brown floors.
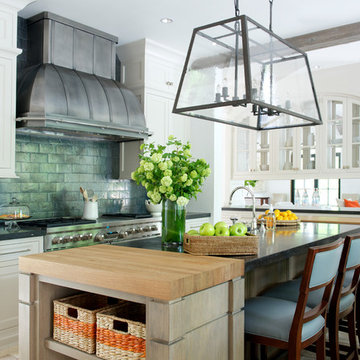
Jane Beiles
Inspiration for a classic kitchen in New York with shaker cabinets, white cabinets, stainless steel appliances, an island, granite worktops, metallic splashback, metro tiled splashback and travertine flooring.
Inspiration for a classic kitchen in New York with shaker cabinets, white cabinets, stainless steel appliances, an island, granite worktops, metallic splashback, metro tiled splashback and travertine flooring.

This blue and white kitchen is the hub of the home for a busy young family. The white cabinets are broken up by glass fronts at the top. The dark granite and a fresh blue painted island add contrast, while the transitional pendant adds interest to the otherwise traditional space.

Traditional White Kitchen with Hallmark Floors Alta Vista Collection by Kichen Kraft Inc. Engineered hardwood flooring from Hallmark Floors.
A Gorgeous Traditional White Kitchen with Hallmark Floors, Historic Oak Floors by Kitchen Kraft Inc. This traditional Kitchen remodel was completed with Hallmark Floors Alta Vista Historic Oak Collection by Kitchen Kraft, Inc or Columbus OH. They did a fantastic job combining the updated fashions of white counter tops to the rustic colored accent of the island. Amazing work.
The Alta Vista Historic Oak floors offer a gorgeous contrast to the bright white of all of the other accents within the kitchen. Truly inspiring.

Architecture & Interior Design: David Heide Design Studio
Photography: William Wright
This is an example of a classic l-shaped kitchen in Minneapolis with a belfast sink, recessed-panel cabinets, medium wood cabinets, granite worktops, metro tiled splashback, stainless steel appliances, dark hardwood flooring and grey splashback.
This is an example of a classic l-shaped kitchen in Minneapolis with a belfast sink, recessed-panel cabinets, medium wood cabinets, granite worktops, metro tiled splashback, stainless steel appliances, dark hardwood flooring and grey splashback.

John Evans
Expansive traditional u-shaped kitchen in Columbus with beaded cabinets, white cabinets, white splashback, integrated appliances, dark hardwood flooring, an island, granite worktops and stone tiled splashback.
Expansive traditional u-shaped kitchen in Columbus with beaded cabinets, white cabinets, white splashback, integrated appliances, dark hardwood flooring, an island, granite worktops and stone tiled splashback.
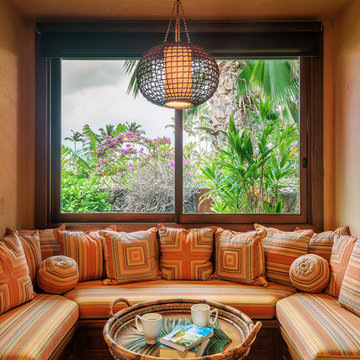
Large world-inspired l-shaped open plan kitchen in Hawaii with a single-bowl sink, granite worktops, stainless steel appliances, travertine flooring and an island.

The kitchen is splendid with knotty alder custom cabinets, handmade peeled bark legs were crafted to support the chiseled edge granite. A hammered copper farm sink compliments the custom copper range hood while the slate backsplash adds color. Barstools from Old Hickory, also with peeled bark frames are upholstered in a casual red and gold fabric back with brown leather seats. A vintage Persian runner is between the range and sink to effortlessly blend all the colors together.
Designed by Melodie Durham of Durham Designs & Consulting, LLC.
Photo by Livengood Photographs [www.livengoodphotographs.com/design].

Family members enter this kitchen from the mud room where they are right at home in this friendly space.
The Kitchens central banquette island seats six on cozy upholstered benches with another two diners at the ends. There is table seating for EIGHT plus the back side boasts raised seating for four more on swiveling bar stools.
The show-stopping coffered ceiling was custom designed and features beaded paneling, recessed can lighting and dramatic crown molding.
The counters are made of Labradorite which is often associated with jewels. It's iridescent sparkle adds glamour without being too loud.
The wood paneled backsplash allows the cabinetry to blend in. There is glazed subway tile behind the range.
This lovely home features an open concept space with the kitchen at the heart. Built in the late 1990's the prior kitchen was cherry, but dark, and the new family needed a fresh update.
This great space was a collaboration between many talented folks including but not limited to the team at Delicious Kitchens & Interiors, LLC, L. Newman and Associates/Paul Mansback, Inc with Leslie Rifkin and Emily Shakra. Additional contributions from the homeowners and Belisle Granite.
John C. Hession Photographer

After going through the tragedy of losing their home to a fire, Cherie Miller of CDH Designs and her family were having a difficult time finding a home they liked on a large enough lot. They found a builder that would work with their needs and incredibly small budget, even allowing them to do much of the work themselves. Cherie not only designed the entire home from the ground up, but she and her husband also acted as Project Managers. They custom designed everything from the layout of the interior - including the laundry room, kitchen and bathrooms; to the exterior. There's nothing in this home that wasn't specified by them.
CDH Designs
15 East 4th St
Emporium, PA 15834

DMD Photography
Featuring Dura Supreme Cabinetry
This is an example of a large rustic l-shaped open plan kitchen in Other with a submerged sink, raised-panel cabinets, medium wood cabinets, granite worktops, multi-coloured splashback, stone slab splashback, integrated appliances, concrete flooring and an island.
This is an example of a large rustic l-shaped open plan kitchen in Other with a submerged sink, raised-panel cabinets, medium wood cabinets, granite worktops, multi-coloured splashback, stone slab splashback, integrated appliances, concrete flooring and an island.

Warm hardwood floors keep the space grounded. The dark cherry island cabinets compliment the oil-rubbed bronze metal hood and the granite perimeter countertops while simple white subway backsplash tile with a pillowed edge creates a calming backdrop to help complete the look of this well-designed transitional kitchen. The homeowners bright glass accessories add a colorful finishing touch.
Kitchen with Granite Worktops and Zinc Worktops Ideas and Designs
8