Kitchen with Granite Worktops and Zinc Worktops Ideas and Designs
Refine by:
Budget
Sort by:Popular Today
81 - 100 of 377,849 photos
Item 1 of 3

Open kitchen to family room with granite countertops, shaker style cabinets and windows.
Design ideas for a classic l-shaped kitchen/diner in DC Metro with a submerged sink, shaker cabinets, grey cabinets, granite worktops, white splashback, ceramic splashback, stainless steel appliances, dark hardwood flooring, a breakfast bar, brown floors and grey worktops.
Design ideas for a classic l-shaped kitchen/diner in DC Metro with a submerged sink, shaker cabinets, grey cabinets, granite worktops, white splashback, ceramic splashback, stainless steel appliances, dark hardwood flooring, a breakfast bar, brown floors and grey worktops.
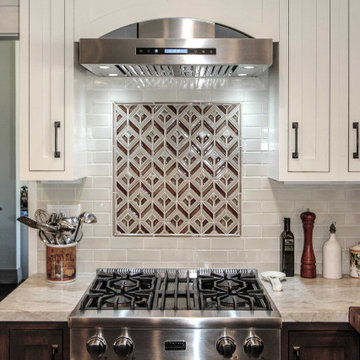
This 2 tone kitchen has Mocha Knotty Alder on the lowers and Painted White upper all in Inset cabinetry from Dura Supreme. The built-in Boos butcher block serves as a great prep area. The Tile behind the cook top is by Encore Ceramics. The coffee bar features a Miele Coffee maker. The built-in banquette and custom cushions allows for a comfortable seating area for a large family.

Explore our exquisite Rustic Kitchen Remodel in Portola Valley, blending timeless charm with modern functionality. From bespoke cabinetry to granite countertops, our expert team crafts a warm and inviting space perfect for culinary adventures. Experience the art of rustic elegance with Nailed It Builders.

QUARTER KITCHEN TRANSFORMATION! Make sure to swipe for the before and after. It’s a renovation dream come true.
Inspiration for a large traditional l-shaped kitchen/diner in Los Angeles with a belfast sink, blue cabinets, granite worktops, white splashback, ceramic splashback, stainless steel appliances, an island, brown floors, shaker cabinets, vinyl flooring, grey worktops and a vaulted ceiling.
Inspiration for a large traditional l-shaped kitchen/diner in Los Angeles with a belfast sink, blue cabinets, granite worktops, white splashback, ceramic splashback, stainless steel appliances, an island, brown floors, shaker cabinets, vinyl flooring, grey worktops and a vaulted ceiling.
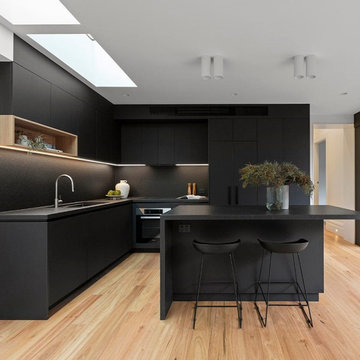
Small l-shaped kitchen/diner in Melbourne with a single-bowl sink, flat-panel cabinets, black cabinets, granite worktops, black splashback, granite splashback, stainless steel appliances, light hardwood flooring, an island, beige floors and black worktops.

A contemporary kitchen with beautiful navy blue cabinetry makes this space stand out from the rest! A textured backsplash adds texture to the space and beautifully compliments the dimensional granite. Stainless steel appliances and and cabinet pulls are the perfect choice to not over power the navy cabinetry. The light laminate floors adds a natural and coastal feel to the room.

Our Carmel design-build studio planned a beautiful open-concept layout for this home with a lovely kitchen, adjoining dining area, and a spacious and comfortable living space. We chose a classic blue and white palette in the kitchen, used high-quality appliances, and added plenty of storage spaces to make it a functional, hardworking kitchen. In the adjoining dining area, we added a round table with elegant chairs. The spacious living room comes alive with comfortable furniture and furnishings with fun patterns and textures. A stunning fireplace clad in a natural stone finish creates visual interest. In the powder room, we chose a lovely gray printed wallpaper, which adds a hint of elegance in an otherwise neutral but charming space.
---
Project completed by Wendy Langston's Everything Home interior design firm, which serves Carmel, Zionsville, Fishers, Westfield, Noblesville, and Indianapolis.
For more about Everything Home, see here: https://everythinghomedesigns.com/
To learn more about this project, see here:
https://everythinghomedesigns.com/portfolio/modern-home-at-holliday-farms

Photo of a medium sized modern single-wall open plan kitchen in Houston with a submerged sink, flat-panel cabinets, dark wood cabinets, granite worktops, metallic splashback, metal splashback, stainless steel appliances, slate flooring, an island, black floors, black worktops and a wood ceiling.

This is an example of a medium sized traditional l-shaped open plan kitchen in Austin with a double-bowl sink, shaker cabinets, white cabinets, granite worktops, grey splashback, porcelain splashback, stainless steel appliances, medium hardwood flooring, an island, brown floors, grey worktops and a vaulted ceiling.
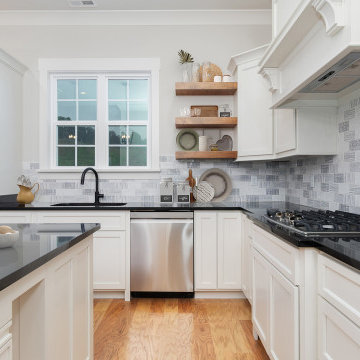
Open concept kitchen with plenty of cabinet and counter space, floating shelving for display collections
Contemporary kitchen in Other with an integrated sink, recessed-panel cabinets, white cabinets, granite worktops, grey splashback, ceramic splashback, stainless steel appliances, light hardwood flooring, an island, brown floors and black worktops.
Contemporary kitchen in Other with an integrated sink, recessed-panel cabinets, white cabinets, granite worktops, grey splashback, ceramic splashback, stainless steel appliances, light hardwood flooring, an island, brown floors and black worktops.
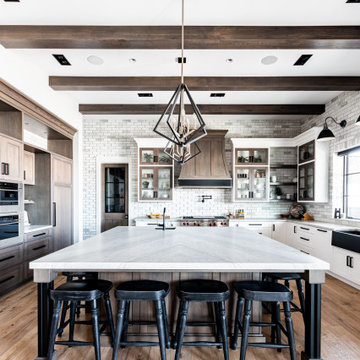
Photo of a large classic l-shaped kitchen/diner in Calgary with shaker cabinets, white cabinets, granite worktops, grey splashback, brick splashback, medium hardwood flooring, an island, brown floors, grey worktops, exposed beams and stainless steel appliances.

Large rustic u-shaped kitchen/diner in Detroit with a submerged sink, flat-panel cabinets, blue cabinets, granite worktops, grey splashback, stone tiled splashback, stainless steel appliances, travertine flooring, multiple islands, grey floors and blue worktops.
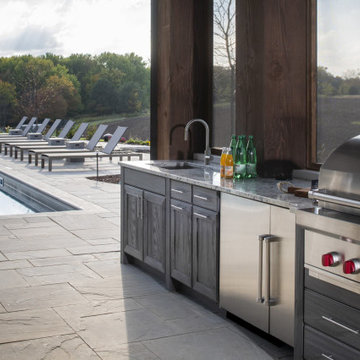
With its rich, warm cabinetry and a design built to endure Minnesota weather, this outdoor kitchen is perfect for a summer day by the pool, a fall family cookout, or just a cold beer while watching the sunset.

Photo of a medium sized modern l-shaped kitchen pantry in Melbourne with a submerged sink, flat-panel cabinets, white cabinets, granite worktops, blue splashback, stone slab splashback, black appliances, concrete flooring, an island, grey floors and blue worktops.

Designer Sarah Robertson of Studio Dearborn helped a neighbor and friend to update a “builder grade” kitchen into a personal, family space that feels luxurious and inviting.
The homeowner wanted to solve a number of storage and flow problems in the kitchen, including a wasted area dedicated to a desk, too-little pantry storage, and her wish for a kitchen bar. The all white builder kitchen lacked character, and the client wanted to inject color, texture and personality into the kitchen while keeping it classic.

This is an example of a medium sized modern l-shaped kitchen/diner in Other with a built-in sink, flat-panel cabinets, medium wood cabinets, granite worktops, integrated appliances, medium hardwood flooring, an island and black worktops.

Medium sized contemporary l-shaped kitchen in Sydney with a submerged sink, all styles of cabinet, white cabinets, granite worktops, metallic splashback, mirror splashback, black appliances, laminate floors, brown floors and black worktops.

Modern luxury black and white kitchen by darash design, custom snow white high gloss lacquered no-handles cabinets with railings, covered refrigerator, paneled stainless steel appliances, black granite countertop kitchen island, wood floors and stainless steel undermount sink, high arc faucet, lightings, black lamp light fixtures, and black bar stool chairs furniture.

Large traditional l-shaped kitchen/diner in Baltimore with a submerged sink, shaker cabinets, medium wood cabinets, granite worktops, stainless steel appliances, light hardwood flooring, an island, brown floors, grey worktops and exposed beams.
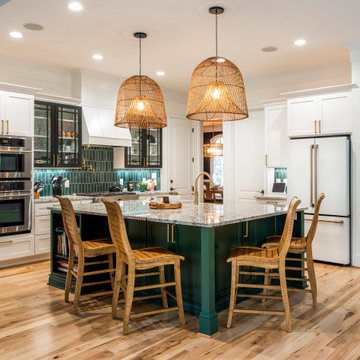
Photo of a classic u-shaped open plan kitchen in Charlotte with a belfast sink, shaker cabinets, white cabinets, granite worktops, green splashback, white appliances, medium hardwood flooring, an island, brown floors and multicoloured worktops.
Kitchen with Granite Worktops and Zinc Worktops Ideas and Designs
5