Kitchen with Granite Worktops and Zinc Worktops Ideas and Designs
Refine by:
Budget
Sort by:Popular Today
161 - 180 of 377,849 photos
Item 1 of 3
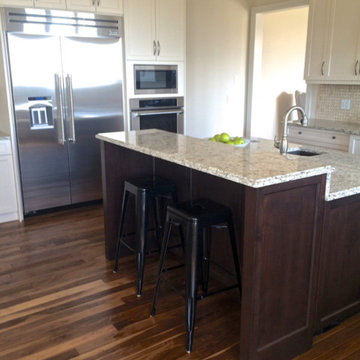
This beautiful kitchen features Lauzon's Natural Black Walnut hardwood flooring in the exclusive grade from the Ambiance Collection. A marvellous exotic rich brown hardwood floor with character.
Credits: Floor Escape
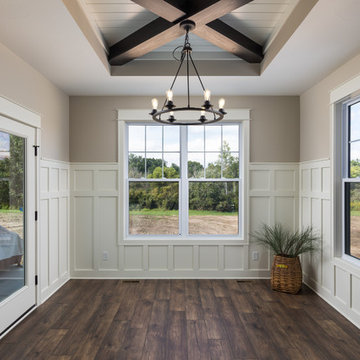
Design ideas for a medium sized traditional galley kitchen/diner in Grand Rapids with laminate floors, brown floors, a belfast sink, recessed-panel cabinets, white cabinets, granite worktops, white splashback, metro tiled splashback, stainless steel appliances, an island and beige worktops.
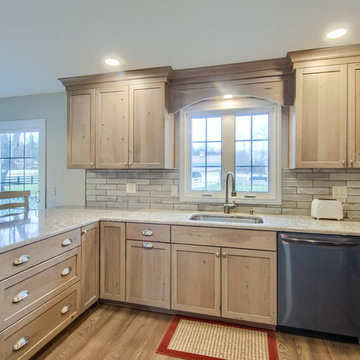
Photo of a medium sized traditional u-shaped kitchen/diner in New York with a submerged sink, shaker cabinets, light wood cabinets, granite worktops, grey splashback, metro tiled splashback, stainless steel appliances, medium hardwood flooring, a breakfast bar, brown floors and beige worktops.

Stuart Jones Photograph
Design ideas for a medium sized classic u-shaped kitchen/diner in Raleigh with a single-bowl sink, shaker cabinets, grey cabinets, granite worktops, white splashback, porcelain splashback, stainless steel appliances, medium hardwood flooring, a breakfast bar, brown floors and white worktops.
Design ideas for a medium sized classic u-shaped kitchen/diner in Raleigh with a single-bowl sink, shaker cabinets, grey cabinets, granite worktops, white splashback, porcelain splashback, stainless steel appliances, medium hardwood flooring, a breakfast bar, brown floors and white worktops.
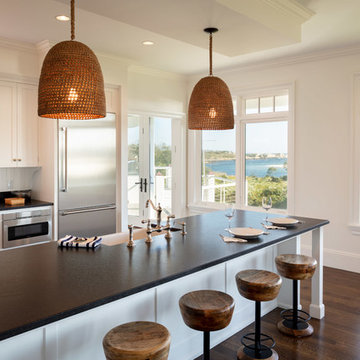
Architect: Andreozzi Architecture /
Photographer: Robert Brewster Photography
This is an example of a large nautical l-shaped kitchen in Providence with a belfast sink, recessed-panel cabinets, white cabinets, granite worktops, white splashback, wood splashback, stainless steel appliances, dark hardwood flooring, a breakfast bar, brown floors and black worktops.
This is an example of a large nautical l-shaped kitchen in Providence with a belfast sink, recessed-panel cabinets, white cabinets, granite worktops, white splashback, wood splashback, stainless steel appliances, dark hardwood flooring, a breakfast bar, brown floors and black worktops.

This kitchen has a large island and plenty of cabinet storage.
Photos by Chris Veith.
Design ideas for a medium sized classic l-shaped kitchen/diner in New York with a belfast sink, beaded cabinets, beige cabinets, granite worktops, white splashback, porcelain splashback, stainless steel appliances, an island, brown floors, white worktops and dark hardwood flooring.
Design ideas for a medium sized classic l-shaped kitchen/diner in New York with a belfast sink, beaded cabinets, beige cabinets, granite worktops, white splashback, porcelain splashback, stainless steel appliances, an island, brown floors, white worktops and dark hardwood flooring.

-The kitchen was isolated but was key to project’s success, as it is the central axis of the first level
-The designers renovated the entire lower level to create a configuration that opened the kitchen to every room on lower level, except for the formal dining room
-New double islands tripled the previous counter space and doubled previous storage
-Six bar stools offer ample seating for casual family meals and entertaining
-With a nod to the children, all upholstery in the Kitchen/ Breakfast Room are indoor/outdoor fabrics
-Removing & shortening walls between kitchen/family room/informal dining allows views, a total house connection, plus the architectural changes in these adjoining rooms enhances the kitchen experience
-Design aesthetic was to keep everything neutral with pops of color and accents of dark elements
-Cream cabinetry contrasts with dark stain accents on the island, hood & ceiling beams
-Back splash is over-scaled subway tile; pewter cabinetry hardware
-Fantasy Brown granite counters have a "leather-ed" finish
-The focal point and center of activity now stems from the kitchen – it’s truly the Heart of this Home.
Galina Coada Photography

This was a major remodel where the kitchen was completely gutted, flooring and soffits were removed and all the electrical in the kitchen had to be reworked and brought up to code. We used Waypoint Living Spaces for the perimeter cabinets and used a riser and crown molding to connect the cabinets to the ceiling. We chose Medallion Cabinetry for the island because the customer had her heart set on a green painted island. The hardware we used is from the Mulholland collection by Amerock. The customers have large family gathers and it was very important for them to have an island that was moveable. We used casters from Richelieu to create and island that could move easily, as well as having brakes to keep the island in place when they wanted.
Giallo Traversella granite was used on the perimeter countertops to tie together the greens and beige tones of the cabinetry and we used John Boos, walnut butcher block countertop for the island to compliment wood tones from the existing millwork in the home. The customer provided me with an inspiration picture for a backsplash, she knew she wanted a glass patterned backsplash. Ceramic Tiles International had released their Debut Petal mosaic tile and the customer loved it.
Prior to the remodel, the kitchen was very dark and very crowded, it did not function in a way that worked for my customer. We added under cabinet LED lights, one general ceiling fixture and LED Brio Disc lights with dimming capabilities so the customers could adjust the lighting to their specific needs.
Light fixtures were updated in the hallways as well as the kitchen.
My customer didn’t know exactly what they wanted as far as plumbing was concerned. They wanted products that were durable and easy to maintain. I chose the Blanco Performa undermount sink in the Truffle color due to is durability and the color complimented the other materials. We used Moen’s Arbor single handle pull down spray faucet and transitional soap dispenser due to its simplistic design, functionality and warranty. We used a ¾ horsepower Insinkerator disposal and a deluxe Steamball strainer basket.
The customer originally had Parquet flooring and they liked the look of real hardwood. Madeira 5” planks in Dark Gunstock oak was chosen for its color and durability. The flooring brought in warm neutral tones to compliment other materials. My customer wanted a larger window, but they had some safety concerns. We addressed their concerns by providing a larger Awning style window, using tempered glass and double locks.
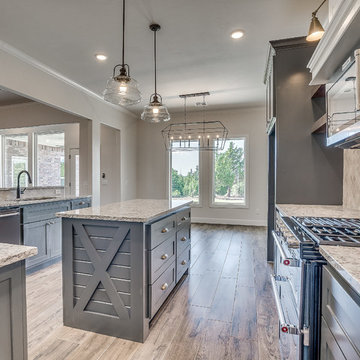
The view of the kitchen and dining space from the Butler's Pantry.
This is an example of an expansive country u-shaped kitchen/diner in Oklahoma City with a submerged sink, shaker cabinets, grey cabinets, granite worktops, multi-coloured splashback, marble splashback, stainless steel appliances, light hardwood flooring, an island and multicoloured worktops.
This is an example of an expansive country u-shaped kitchen/diner in Oklahoma City with a submerged sink, shaker cabinets, grey cabinets, granite worktops, multi-coloured splashback, marble splashback, stainless steel appliances, light hardwood flooring, an island and multicoloured worktops.
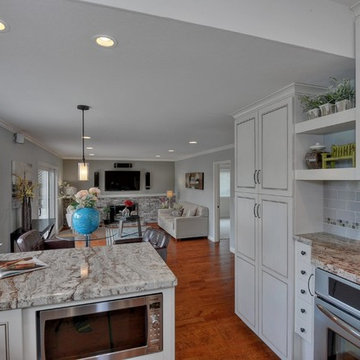
Kitchen renovation: took original kitchen down to the studs. Included new flooring, can lights, cabinets, appliances, counters, tile.
Medium sized traditional u-shaped open plan kitchen in San Francisco with a submerged sink, raised-panel cabinets, beige cabinets, granite worktops, blue splashback, porcelain splashback, stainless steel appliances, medium hardwood flooring, a breakfast bar, brown floors and multicoloured worktops.
Medium sized traditional u-shaped open plan kitchen in San Francisco with a submerged sink, raised-panel cabinets, beige cabinets, granite worktops, blue splashback, porcelain splashback, stainless steel appliances, medium hardwood flooring, a breakfast bar, brown floors and multicoloured worktops.

This is an example of a large classic u-shaped kitchen/diner in Detroit with a submerged sink, recessed-panel cabinets, stainless steel appliances, an island, grey floors, beige worktops, dark wood cabinets, granite worktops, multi-coloured splashback, mosaic tiled splashback and dark hardwood flooring.

This Nexus/ Slate with black glaze painted door was just what the doctor ordered for this client. Loaded with easy to use customer convenient items like trash can rollout, dovetail rollout drawers, pot and pan drawers, tiered cutlery divider, and more. Then finished was selected based on the tops BELVEDERE granite 3cm. With ceramic woodgrain floors and white high gloss beveled subway tile.

Inspiration for a medium sized rustic l-shaped kitchen/diner in Minneapolis with a built-in sink, shaker cabinets, light wood cabinets, granite worktops, multi-coloured splashback, glass tiled splashback, stainless steel appliances, vinyl flooring, an island, brown floors and multicoloured worktops.
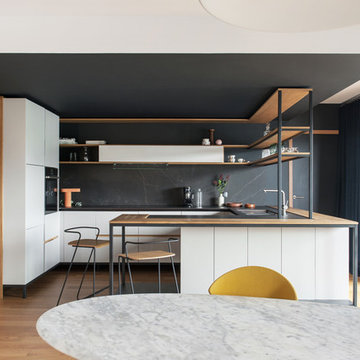
La cuisine est fonctionnelle et conviviale. Avec une organisation optimale en U, tout est rapidement à portée de main. Famille et amis se réunissent autour du plan de travail qui se prolonge en un bel espace, à la fois lieu de préparation, de repas et de discussion. Agencement dessiné en collaboration avec le cabinet d'habitat KOPO. Ebéniste, marbrier, métallier, tapissier et décorateur ont réuni leur savoir-faire pour cette réalisation haute couture, du sur-mesure, en passant par la matérialisation de la structure en métal, par l'équilibre des nuances de gris et l'harmonie des teintes du chêne des étagères et du parquet. Cette cuisine est une invitation à un moment de partage.
stylisme: Aurélie Lesage, crédit photo: Germain Herriau MIRA espace boutique : lampe ORORI Atelier Polyhedre , céramique Mini Téséo STUDIO LA CUEVA, DODÉ: Bouteille Double Paroi SERAX, Maison Simone: Tabouret haut Chêne L'Atelier du Petit Parc: bougeoir et saladier en bois Ferronnerie : Evan Antzenberger Peinture: Peintures Ressource

Kitchen uses Walnut with a brown finish for all of the exposed wood surfaces. Walnut used on the slab doors are cut from the same panel to give synchronized pattern that matches vertically.
All painted cabinets are made from Alder.
Unique detail to note for the kitchen is the single seamless top shelve pieces on the top of the cook top and side wall that extend 12 feet without any gaps.
The waterfall edge granite counter top captures initial attention and is the bridge that bring together the Warm walnut kitchen with the white storage and integrated fridge.
Project By: Urban Vision Woodworks
Contact: Michael Alaman
602.882.6606
michael.alaman@yahoo.com
Instagram: www.instagram.com/urban_vision_woodworks
Materials Supplied by: Peterman Lumber, Inc.
Fontana, CA | Las Vegas, NV | Phoenix, AZ
http://petermanlumber.com/

Beautiful new construction, this kitchen is designed for entertaining. Notice the center island between the cooking wall and the cabinets with hardwood flooring.
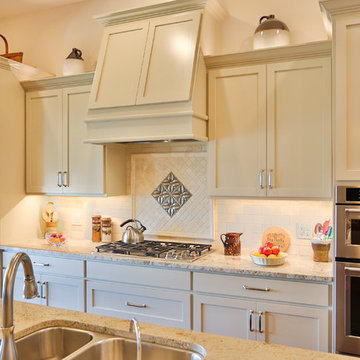
Kitchen in Hill Country Stone Home. Features hardwood floors, granite countertops, custom wood cabinets, unique backsplash, under and above cabinet lighting, and exposed cedar beams.
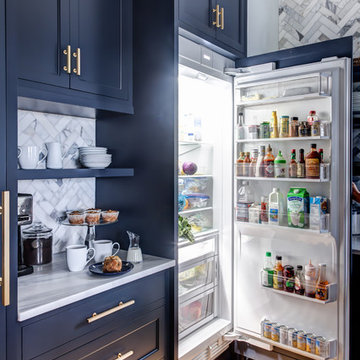
Bay Head, New Jersey Transitional Kitchen designed by Stonington Cabinetry & Designs
https://www.kountrykraft.com/photo-gallery/hale-navy-kitchen-cabinets-bay-head-nj-j103256/
Photography by Chris Veith
#KountryKraft #CustomCabinetry
Cabinetry Style: Inset/No Bead
Door Design: TW10 Hyrbid
Custom Color: Custom Paint Match to Benjamin Moore Hale Navy
Job Number: J103256

This family arrived in Kalamazoo to join an elite group of doctors starting the Western Michigan University School of Medicine. They fell in love with a beautiful Frank Lloyd Wright inspired home that needed a few updates to fit their lifestyle.
The living room's focal point was an existing custom two-story water feature. New Kellex furniture creates two seating areas with flexibility for entertaining guests. Several pieces of original art and custom furniture were purchased at Good Goods in Saugatuck, Michigan. New paint colors throughout the house complement the art and rich woodwork.
Photographer: Casey Spring
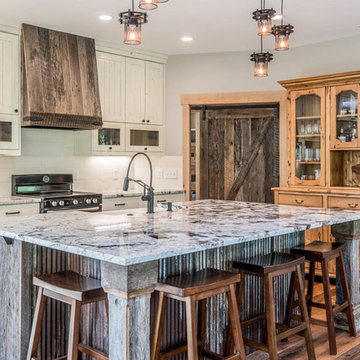
Medium sized rustic u-shaped kitchen/diner in Other with a belfast sink, shaker cabinets, distressed cabinets, granite worktops, white splashback, porcelain splashback, black appliances, medium hardwood flooring, an island, brown floors and grey worktops.
Kitchen with Granite Worktops and Zinc Worktops Ideas and Designs
9