Affordable Kitchen with Granite Worktops Ideas and Designs
Refine by:
Budget
Sort by:Popular Today
141 - 160 of 64,848 photos
Item 1 of 3
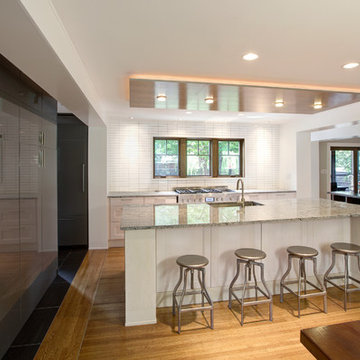
Existing Arts & Crafts Tudor modernized for open concept living - Architecture/Interiors: HAUS | Architecture - Construction Management: WERK | Build - Photo: HAUS | Architecture
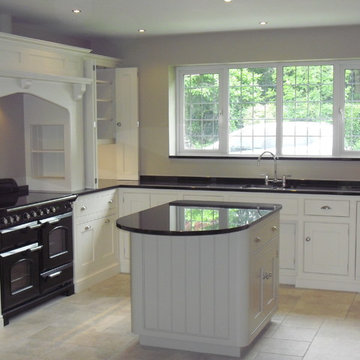
Black Pearl granite worktops on island in 30mm.
www.cheshiregraniteworktops.co.uk
Inspiration for a medium sized traditional l-shaped kitchen/diner in Manchester with a submerged sink, shaker cabinets, white cabinets, granite worktops, black splashback, black appliances, ceramic flooring and an island.
Inspiration for a medium sized traditional l-shaped kitchen/diner in Manchester with a submerged sink, shaker cabinets, white cabinets, granite worktops, black splashback, black appliances, ceramic flooring and an island.
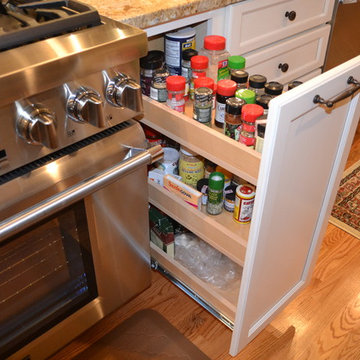
Photographer, Jackie Friberg
Large classic single-wall kitchen/diner in Boston with a submerged sink, recessed-panel cabinets, white cabinets, granite worktops, multi-coloured splashback, glass tiled splashback, stainless steel appliances, medium hardwood flooring and multiple islands.
Large classic single-wall kitchen/diner in Boston with a submerged sink, recessed-panel cabinets, white cabinets, granite worktops, multi-coloured splashback, glass tiled splashback, stainless steel appliances, medium hardwood flooring and multiple islands.
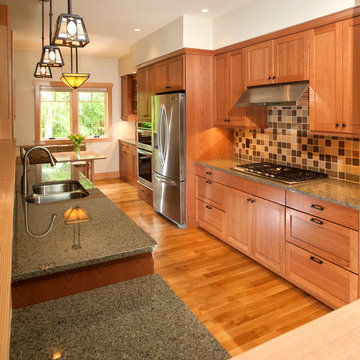
Inspiration for a medium sized classic galley open plan kitchen in New York with a double-bowl sink, shaker cabinets, light wood cabinets, granite worktops, multi-coloured splashback, ceramic splashback, stainless steel appliances, light hardwood flooring and an island.
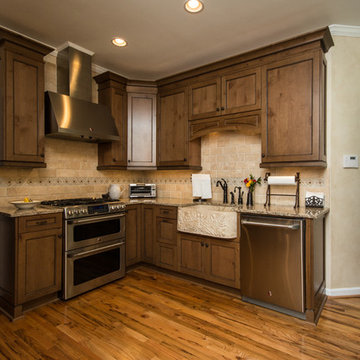
This kitchen had the old laundry room in the corner and there was no pantry. We converted the old laundry into a pantry/laundry combination. The hand carved travertine farm sink is the focal point of this beautiful new kitchen.
Notice the clean backsplash with no electrical outlets. All of the electrical outlets, switches and lights are under the cabinets leaving the uninterrupted backslash. The rope lighting on top of the cabinets adds a nice ambiance or night light.
Photography: Buxton Photography
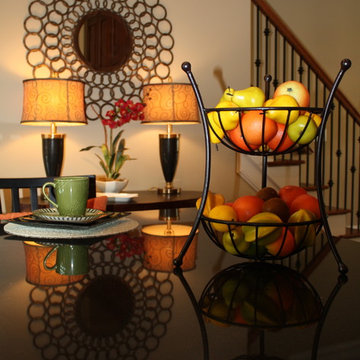
The use of an entry console and key holder flanked with stylish lamps, and circular mirror add to the overall chic feel of this brownstone. Mirrors were strategically placed throughout due to the smaller nature of the space. Notice how the mirror reflects in the granite.
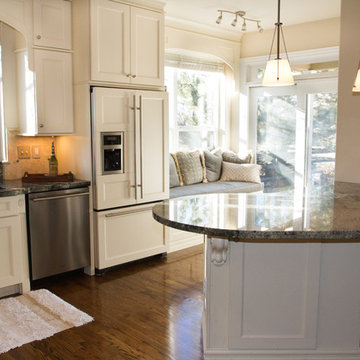
Suzanne Deller www.suzannedeller.com
Medium sized classic l-shaped open plan kitchen in Denver with a submerged sink, shaker cabinets, white cabinets, granite worktops, beige splashback, stone tiled splashback, stainless steel appliances, dark hardwood flooring and a breakfast bar.
Medium sized classic l-shaped open plan kitchen in Denver with a submerged sink, shaker cabinets, white cabinets, granite worktops, beige splashback, stone tiled splashback, stainless steel appliances, dark hardwood flooring and a breakfast bar.
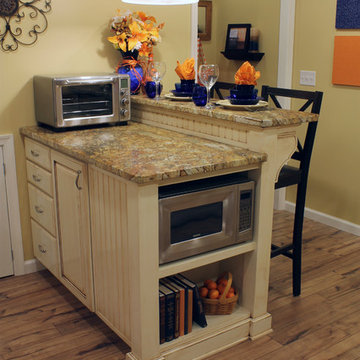
This custom kitchen is part of an adventuresome project my wife and I embarked upon to create a complete apartment in the basement of our townhouse. We designed a floor plan that creatively and efficiently used all of the 385-square-foot-space, without sacrificing beauty, comfort or function – and all without breaking the bank! To maximize our budget, we did the work ourselves and added everything from thrift store finds to DIY wall art to bring it all together.
This combination island-and-bar was the most challenging of the cabinets to design and build. It incorporates an eating area, a cabinet, and drawers for storage, with shelves to match the other cabinets. I also made the upper shelf extra deep to accommodate a full size microwave. Because of local codes, we were unable to install a full stove in a basement, so instead we purchased a high-quality hot plate and countertop oven. The hot plate can be stored in a cabinet to maximize counter space.
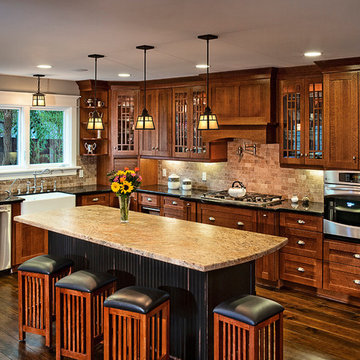
This is an example of a large traditional l-shaped enclosed kitchen in Santa Barbara with a belfast sink, shaker cabinets, dark wood cabinets, granite worktops, multi-coloured splashback, stone tiled splashback, stainless steel appliances, dark hardwood flooring and an island.
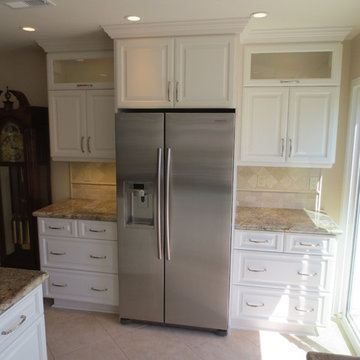
Inspiration for a medium sized traditional l-shaped kitchen in San Diego with a submerged sink, raised-panel cabinets, white cabinets, granite worktops, beige splashback, cement tile splashback, stainless steel appliances, travertine flooring and an island.
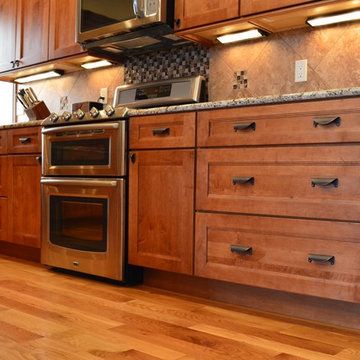
Kitchen design and photography by Jennifer Hayes of Castle Kitchens and Interiors
Photo of a large classic l-shaped kitchen/diner in Denver with a single-bowl sink, recessed-panel cabinets, medium wood cabinets, granite worktops, ceramic splashback, stainless steel appliances and an island.
Photo of a large classic l-shaped kitchen/diner in Denver with a single-bowl sink, recessed-panel cabinets, medium wood cabinets, granite worktops, ceramic splashback, stainless steel appliances and an island.
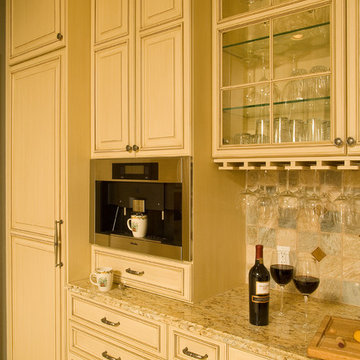
Inspiration for a large classic kitchen in New Orleans with raised-panel cabinets, beige cabinets, granite worktops, multi-coloured splashback, stone tiled splashback, stainless steel appliances and porcelain flooring.
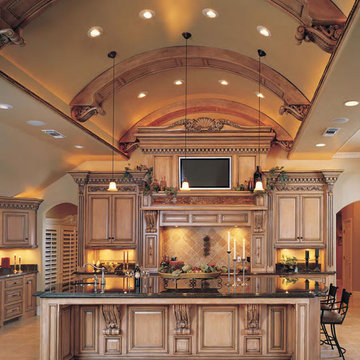
These are catalogue photos of our beautiful cabinets after they have been finished and modeled.
Inspiration for a large victorian u-shaped kitchen/diner in Louisville with raised-panel cabinets, light wood cabinets, granite worktops, beige splashback, ceramic splashback, ceramic flooring and an island.
Inspiration for a large victorian u-shaped kitchen/diner in Louisville with raised-panel cabinets, light wood cabinets, granite worktops, beige splashback, ceramic splashback, ceramic flooring and an island.
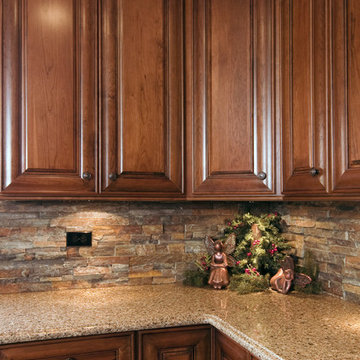
All design and construction by DESIGNfirst Builders of Itasca, Il.
Photography by Anne Klemmer.
Medium sized traditional l-shaped enclosed kitchen in Chicago with raised-panel cabinets, medium wood cabinets, granite worktops, brown splashback, stone tiled splashback, integrated appliances, dark hardwood flooring, an island and brown floors.
Medium sized traditional l-shaped enclosed kitchen in Chicago with raised-panel cabinets, medium wood cabinets, granite worktops, brown splashback, stone tiled splashback, integrated appliances, dark hardwood flooring, an island and brown floors.

Inspiration for a large classic kitchen pantry in Baltimore with shaker cabinets, white cabinets, granite worktops, grey splashback, ceramic splashback, stainless steel appliances, dark hardwood flooring, an island, brown floors and white worktops.

Beautiful clean, simple, white kitchen cabinets. Love the accent of the black pendant lights, and swing out barstools that are always in place!
Medium sized country galley kitchen/diner in Salt Lake City with a submerged sink, shaker cabinets, white cabinets, granite worktops, grey splashback, brick splashback, black appliances, vinyl flooring, an island, brown floors, grey worktops and a coffered ceiling.
Medium sized country galley kitchen/diner in Salt Lake City with a submerged sink, shaker cabinets, white cabinets, granite worktops, grey splashback, brick splashback, black appliances, vinyl flooring, an island, brown floors, grey worktops and a coffered ceiling.
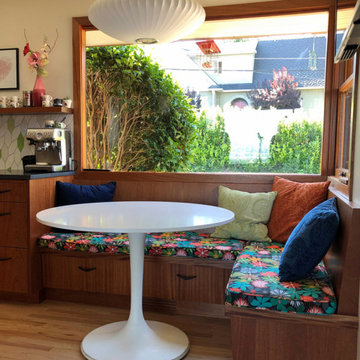
Inspiration for a medium sized midcentury galley enclosed kitchen in Portland with flat-panel cabinets, medium wood cabinets, granite worktops, multi-coloured splashback, ceramic splashback, light hardwood flooring, brown floors and grey worktops.
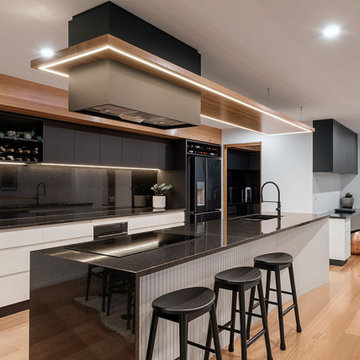
Design ideas for a medium sized modern galley kitchen/diner in Other with a double-bowl sink, flat-panel cabinets, black cabinets, granite worktops, black splashback, granite splashback, black appliances, medium hardwood flooring, an island, brown floors and black worktops.

Modern luxury black and white kitchen by darash design, custom snow white high gloss lacquered no-handles cabinets with railings, covered refrigerator, paneled stainless steel appliances, black granite countertop kitchen island, wood floors and stainless steel undermount sink, high arc faucet, lightings, black lamp light fixtures, and black bar stool chairs furniture.

Caring for aging parents is both a joy and a challenge. The clients wanted to create a more aging-in-place friendly basement area for their mother. The existing kitchenette was more of a glorified bar and did not give her the option of cooking independently, and definitely not stylishly.
We re-configured the area so it was all open, with full kitchen capabilities. All appliances were selected to cater to the mother's limited reach, so all functional storage and product usage can be done without raising arms excessively.
Special storage solutions include a peg-system for a dish drawer, tiered silverware trays, a slide-up appliance garage, and pivoting pantry storage.
The cabinets also give ample display space for her collection of antique glassware.
In lieu of an island, we created a solid-surface top for a standard table so food can be prepped while sitting and without damaging the table top.
All items reflect the mother's tastes and existing furniture so she can truly feel like this basement is her space, while still being close to her son and daughter-in-law.
Affordable Kitchen with Granite Worktops Ideas and Designs
8