Kitchen with Granite Worktops Ideas and Designs
Refine by:
Budget
Sort by:Popular Today
141 - 160 of 93,366 photos

Our client had the perfect lot with plenty of natural privacy and a pleasant view from every direction. What he didn’t have was a home that fit his needs and matched his lifestyle. The home he purchased was a 1980’s house lacking modern amenities and an open flow for movement and sight lines as well as inefficient use of space throughout the house.
After a great room remodel, opening up into a grand kitchen/ dining room, the first-floor offered plenty of natural light and a great view of the expansive back and side yards. The kitchen remodel continued that open feel while adding a number of modern amenities like solid surface tops, and soft close cabinet doors.
Kitchen Remodeling Specs:
Kitchen includes granite kitchen and hutch countertops.
Granite built-in counter and fireplace
surround.
3cm thick polished granite with 1/8″
V eased, 3/8″ radius, 3/8″ top &bottom,
bevel or full bullnose edge profile. 3cm
4″ backsplash with eased polished edges.
All granite treated with “Stain-Proof 15 year sealer. Oak flooring throughout.
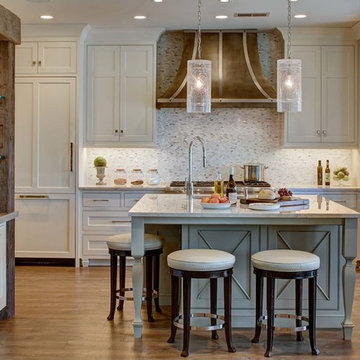
Inspiration for a large traditional single-wall kitchen/diner in New York with an island, a submerged sink, shaker cabinets, white cabinets, granite worktops, white splashback, mosaic tiled splashback, stainless steel appliances, dark hardwood flooring and brown floors.

The kitchen layout forms a work triangle - with the cook top, refrigerator, and sink in different areas.
This is an example of a large classic u-shaped open plan kitchen in Raleigh with a double-bowl sink, recessed-panel cabinets, medium wood cabinets, granite worktops, beige splashback, ceramic splashback, stainless steel appliances, medium hardwood flooring and an island.
This is an example of a large classic u-shaped open plan kitchen in Raleigh with a double-bowl sink, recessed-panel cabinets, medium wood cabinets, granite worktops, beige splashback, ceramic splashback, stainless steel appliances, medium hardwood flooring and an island.

Engage Photo & Video
Photo of a medium sized contemporary u-shaped open plan kitchen in Portland with a submerged sink, recessed-panel cabinets, medium wood cabinets, granite worktops, beige splashback, glass tiled splashback, stainless steel appliances, medium hardwood flooring and an island.
Photo of a medium sized contemporary u-shaped open plan kitchen in Portland with a submerged sink, recessed-panel cabinets, medium wood cabinets, granite worktops, beige splashback, glass tiled splashback, stainless steel appliances, medium hardwood flooring and an island.
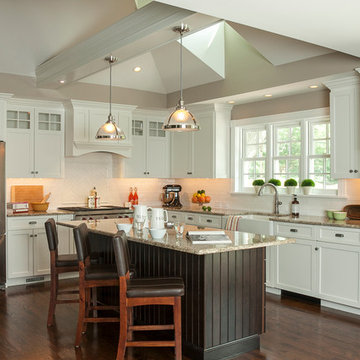
Photo of a large classic l-shaped kitchen/diner in Philadelphia with a belfast sink, shaker cabinets, white cabinets, white splashback, metro tiled splashback, stainless steel appliances, dark hardwood flooring, an island and granite worktops.
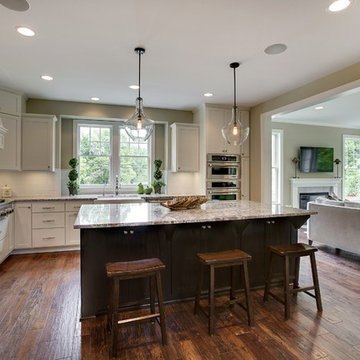
This is an example of a medium sized traditional l-shaped kitchen/diner in Minneapolis with a belfast sink, flat-panel cabinets, white cabinets, granite worktops, white splashback, ceramic splashback, stainless steel appliances, dark hardwood flooring and an island.
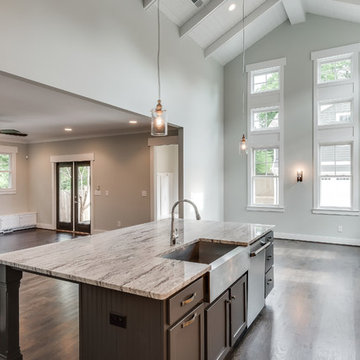
Showcase Photographers
Medium sized classic galley open plan kitchen in Nashville with a belfast sink, shaker cabinets, white cabinets, granite worktops, white splashback, ceramic splashback, stainless steel appliances, dark hardwood flooring and an island.
Medium sized classic galley open plan kitchen in Nashville with a belfast sink, shaker cabinets, white cabinets, granite worktops, white splashback, ceramic splashback, stainless steel appliances, dark hardwood flooring and an island.
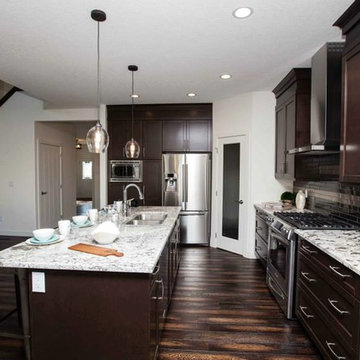
Builder: Triumph Homes
This is an example of a medium sized rustic l-shaped kitchen/diner in Edmonton with a built-in sink, recessed-panel cabinets, dark wood cabinets, granite worktops, brown splashback, glass tiled splashback, stainless steel appliances, dark hardwood flooring and an island.
This is an example of a medium sized rustic l-shaped kitchen/diner in Edmonton with a built-in sink, recessed-panel cabinets, dark wood cabinets, granite worktops, brown splashback, glass tiled splashback, stainless steel appliances, dark hardwood flooring and an island.
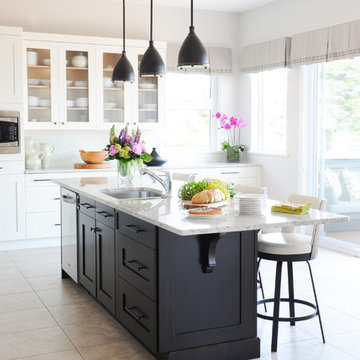
All of the cabinets in this kitchen, that has been featured on Houzz, were originally the same dark wood stain as the island. The client hired us to lighten things up and we did just that by changing the perimeter cabinets to a soft white and installing a highly reflective custom moorish tile glass backsplash in the same colour. We kept the island as it was and referenced the darker colour in the bronze pendant lights and perimeter hardware. Interior Design by Lori Steeves of Simply Home Decorating Inc. Photos by Tracey Ayton Photography. Read more details about this project here: http://www.houzz.com/ideabooks/30888916/list/inside-houzz-refaced-cabinets-transform-a-kitchen
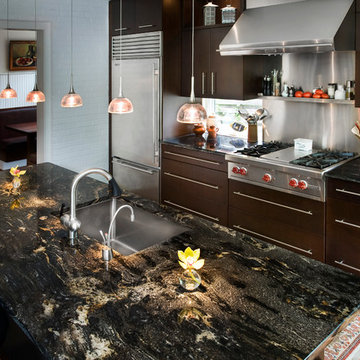
Cosmic Black Granite Kitchen Countertops
Photo: Mary Parker Architectural Photography
General Contractor: Gurver & Cooley Corporation
Inspiration for a medium sized classic galley open plan kitchen in DC Metro with a submerged sink, flat-panel cabinets, dark wood cabinets, granite worktops, metallic splashback, stainless steel appliances, light hardwood flooring and an island.
Inspiration for a medium sized classic galley open plan kitchen in DC Metro with a submerged sink, flat-panel cabinets, dark wood cabinets, granite worktops, metallic splashback, stainless steel appliances, light hardwood flooring and an island.

Designer: Kristin Petro; Photographer: kellyallison photography
Inspiration for a medium sized rustic u-shaped kitchen/diner in Chicago with a submerged sink, shaker cabinets, light wood cabinets, granite worktops, grey splashback, stainless steel appliances, porcelain flooring, multi-coloured floors and slate splashback.
Inspiration for a medium sized rustic u-shaped kitchen/diner in Chicago with a submerged sink, shaker cabinets, light wood cabinets, granite worktops, grey splashback, stainless steel appliances, porcelain flooring, multi-coloured floors and slate splashback.

Our custom homes are built on the Space Coast in Brevard County, FL in the growing communities of Melbourne, FL and Viera, FL. As a custom builder in Brevard County we build custom homes in the communities of Wyndham at Duran, Charolais Estates, Casabella, Fairway Lakes and on your own lot.

This open plan kitchen features a stunning granite worktop which is matched with a tall splashback, creating a timeless elegant look. Wooden painted cabinets provide maximum storage and the classic kitchen is laid out to be both functional and comfortable. The extractor fan, integrated into the ceiling, together with fully integrated appliances, add the contemporary touch to this elegant, classical style of kitchen.

Design ideas for a large mediterranean l-shaped kitchen in Kansas City with a submerged sink, raised-panel cabinets, dark wood cabinets, granite worktops, beige splashback, stainless steel appliances and an island.

www.terryiverson.com
Considering a kitchen remodel? Give HomeServices by ProGrass a call. We have over 60+ years combined experience and are proud members of NARI.
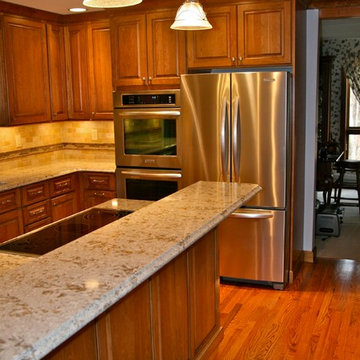
Traditional Midwestern kitchen renovation in St. Louis, MO. Medium stained cabinetry, frosted glass door fronts, granite countertops and custom glass tile and stone backsplash.
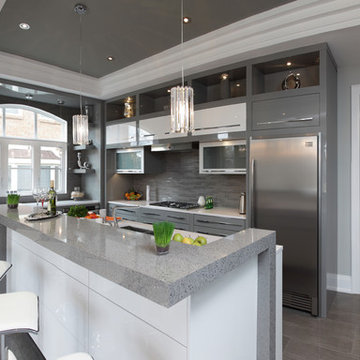
Inspiration for a large modern l-shaped enclosed kitchen in Toronto with a double-bowl sink, flat-panel cabinets, grey cabinets, granite worktops, grey splashback, matchstick tiled splashback, stainless steel appliances, porcelain flooring and an island.
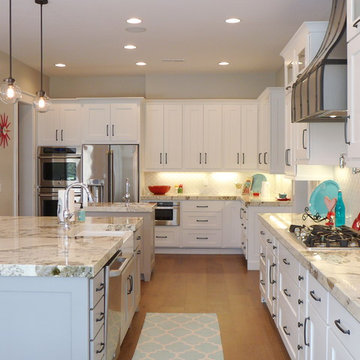
Alpine White granite countertops, custom white cabinets, large kitchen island, stainless steel appliances, white apron sink, hardwood floors
Inspiration for a classic open plan kitchen in Salt Lake City with a belfast sink, white cabinets, granite worktops, white splashback, stainless steel appliances, multiple islands, shaker cabinets, metro tiled splashback, medium hardwood flooring and brown floors.
Inspiration for a classic open plan kitchen in Salt Lake City with a belfast sink, white cabinets, granite worktops, white splashback, stainless steel appliances, multiple islands, shaker cabinets, metro tiled splashback, medium hardwood flooring and brown floors.
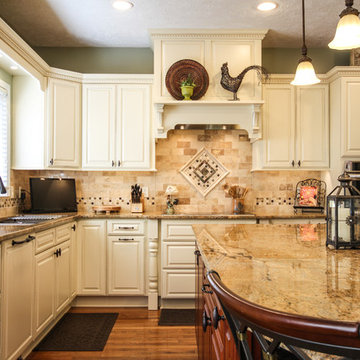
John & Jan's kitchen was a small white kitchen that filled about a third of the screen you are looking at. This didn't work for them with the amount of children and grandchildren running around. We named their island the last supper island for the sheer length of it!
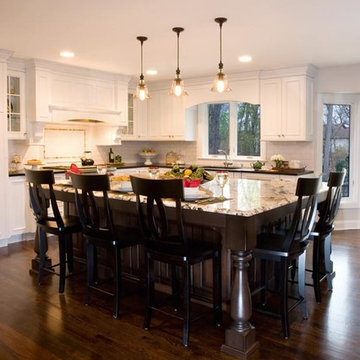
Crisp white cabinetry was accented by a dark patina-ed cherry with heavy distressing. The rich island color is mimicked by original hardwood oak floors stained a darker shade than the original honey oak of the past. Two tone counter tops compliment one another with a rich Leathered Black and the dramatic patterned granite of the island. The fresh white ceramic backsplash shines with mitred bricks from an era past, and herringbone detail hemmed by elegant gray marble accents.
The built in refrigerator is flanked by matching pantry pairs on each side, handily equipped with plenty of functional pull out drawers to store every cook’s required ingredients. The island seats the entire family, but also houses handsomely a glass front beverage center, a microwave oven, a trash pull out, and a warming drawer; all hidden behind customized matching panel doors.
Just across from the island a custom matching cook book cabinet fits in nicely holding all of the cook’s favorite recipes just a few steps from this cook’s new dream kitchen.
Kitchen with Granite Worktops Ideas and Designs
8