Kitchen with Granite Worktops Ideas and Designs
Refine by:
Budget
Sort by:Popular Today
101 - 120 of 93,366 photos
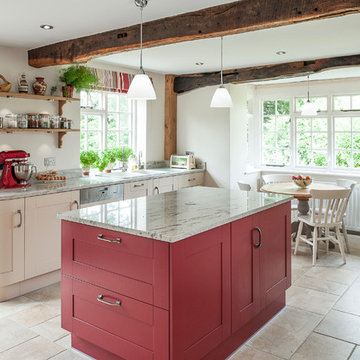
Inspiration for a large rural kitchen/diner in Kent with a double-bowl sink, red cabinets, granite worktops, integrated appliances, porcelain flooring and an island.

Here you can see the smaller kitchen island, custom made from wood tiles in a herringbone pattern, completed with granite countertop and farmhouse custom made copper sink. Behind is the island, you can see the light sea-foam hue of the back painted glass backsplash as well as the dual Wolf ovens. Photography by Marie-Dominique Verdier.
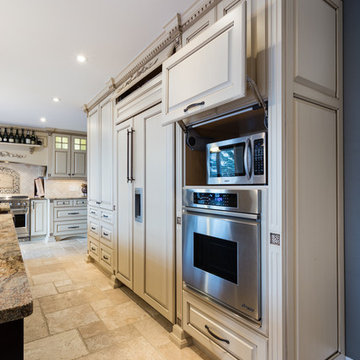
Art Turner
Design ideas for a large classic kitchen in Other with raised-panel cabinets, beige cabinets, granite worktops, beige splashback, stone tiled splashback, integrated appliances and travertine flooring.
Design ideas for a large classic kitchen in Other with raised-panel cabinets, beige cabinets, granite worktops, beige splashback, stone tiled splashback, integrated appliances and travertine flooring.
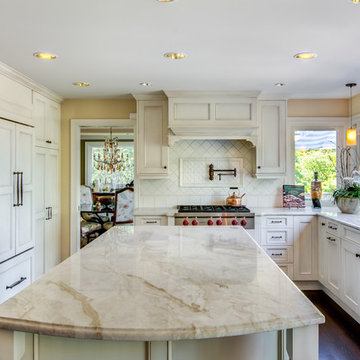
Bellmont Cabinetry. Montecello Door Style
Inspiration for a large traditional u-shaped open plan kitchen in Seattle with a submerged sink, recessed-panel cabinets, white cabinets, granite worktops, ceramic splashback, stainless steel appliances, dark hardwood flooring and an island.
Inspiration for a large traditional u-shaped open plan kitchen in Seattle with a submerged sink, recessed-panel cabinets, white cabinets, granite worktops, ceramic splashback, stainless steel appliances, dark hardwood flooring and an island.
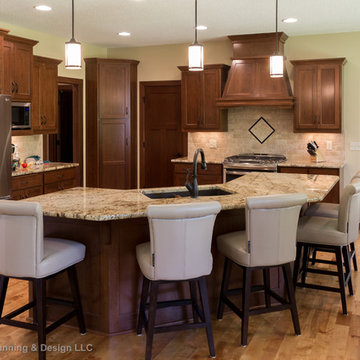
Dan J. Heid
Inspiration for a medium sized classic l-shaped kitchen/diner in Minneapolis with a submerged sink, flat-panel cabinets, medium wood cabinets, granite worktops, beige splashback, stone tiled splashback, stainless steel appliances, medium hardwood flooring and an island.
Inspiration for a medium sized classic l-shaped kitchen/diner in Minneapolis with a submerged sink, flat-panel cabinets, medium wood cabinets, granite worktops, beige splashback, stone tiled splashback, stainless steel appliances, medium hardwood flooring and an island.
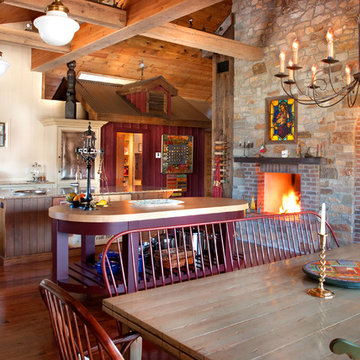
photo by Katrina Mojzesz http://www.topkatphoto.com
Large farmhouse l-shaped kitchen/diner in Philadelphia with coloured appliances, medium hardwood flooring, multiple islands, medium wood cabinets and granite worktops.
Large farmhouse l-shaped kitchen/diner in Philadelphia with coloured appliances, medium hardwood flooring, multiple islands, medium wood cabinets and granite worktops.
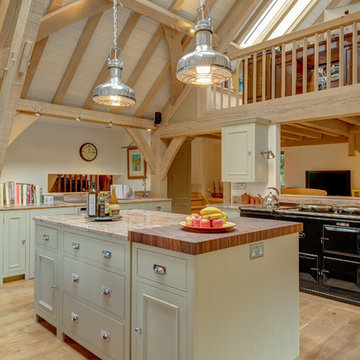
A beautiful kitchen by Neptune from Distinctly Living, Dartmouth. House extension in Green Oak by Carpenter Oak. Colin Cadle Photography, Photo Styling Jan Cadle

Design ideas for a large contemporary single-wall open plan kitchen in Charleston with flat-panel cabinets, granite worktops, dark hardwood flooring, multiple islands, red cabinets, brown floors and beige worktops.
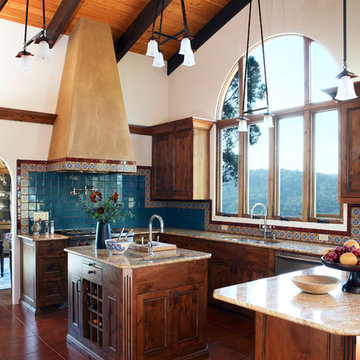
Hand-painted Mexican tile forms a spectacular backdrop for the modern stove top; the hood above is designed in keeping with the home’s rustic yet elegant feeling. The simplicity of the earth toned quartz countertops are enlivened by a brightly hued backsplash with tile accents, while the cherry custom kitchen cabinets are shown with intricate beading trim in this beautiful kitchen with high vaulted ceiling.

Glenn Layton Homes, LLC, "Building Your Coastal Lifestyle"
Large beach style u-shaped open plan kitchen in Jacksonville with a double-bowl sink, shaker cabinets, white cabinets, granite worktops, white splashback, glass tiled splashback, stainless steel appliances, porcelain flooring, an island, beige floors and brown worktops.
Large beach style u-shaped open plan kitchen in Jacksonville with a double-bowl sink, shaker cabinets, white cabinets, granite worktops, white splashback, glass tiled splashback, stainless steel appliances, porcelain flooring, an island, beige floors and brown worktops.
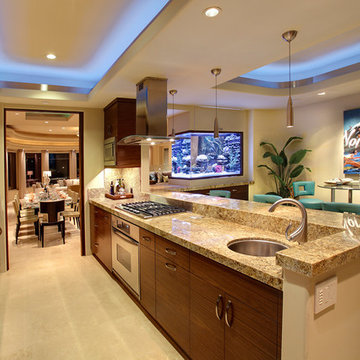
Large world-inspired l-shaped kitchen/diner in Orange County with a built-in sink, flat-panel cabinets, dark wood cabinets, granite worktops, brown splashback, ceramic splashback, stainless steel appliances, ceramic flooring and a breakfast bar.
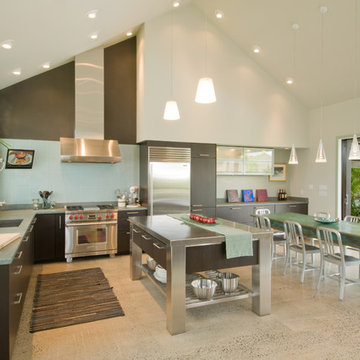
This is an example of a large world-inspired l-shaped kitchen/diner in Hawaii with a submerged sink, flat-panel cabinets, dark wood cabinets, granite worktops, blue splashback, ceramic splashback, stainless steel appliances and an island.
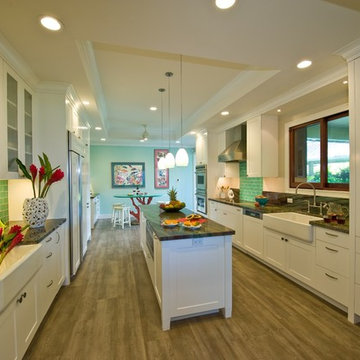
Augie Salbosa - Salbosa Photography
This is an example of a world-inspired kitchen in Hawaii with a belfast sink, shaker cabinets, white cabinets, granite worktops, green splashback, glass tiled splashback, integrated appliances, vinyl flooring and an island.
This is an example of a world-inspired kitchen in Hawaii with a belfast sink, shaker cabinets, white cabinets, granite worktops, green splashback, glass tiled splashback, integrated appliances, vinyl flooring and an island.
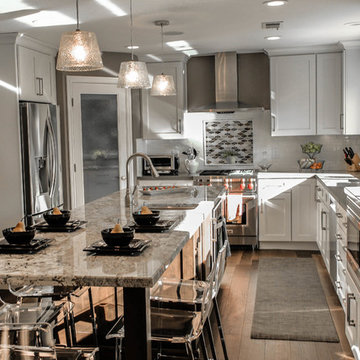
Classic White Kitchen With Gray Accents. Spring White Granite and Stormy Sky Quartz. Wine Bottle Rack, Wicker Baskets, Multiple Levels, Spun Glass Pendants from West Elm, Island Seating, Island Table, Under counter Microwave,
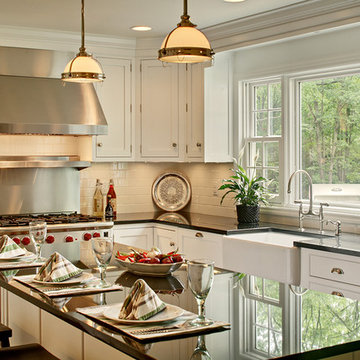
Andy Colannino, CKD, Vinny Colannino and Joanne de la Torre of Modern Millwork Kitchen & Bath Studio
Photo by: Wing Wong
This is an example of a large classic u-shaped enclosed kitchen in New York with a belfast sink, white cabinets, white splashback, metro tiled splashback, granite worktops, stainless steel appliances, medium hardwood flooring, an island, shaker cabinets and brown floors.
This is an example of a large classic u-shaped enclosed kitchen in New York with a belfast sink, white cabinets, white splashback, metro tiled splashback, granite worktops, stainless steel appliances, medium hardwood flooring, an island, shaker cabinets and brown floors.

Robin Subar Photography
This is an example of a large classic l-shaped open plan kitchen in Chicago with a submerged sink, recessed-panel cabinets, white cabinets, granite worktops, grey splashback, stone tiled splashback, stainless steel appliances and porcelain flooring.
This is an example of a large classic l-shaped open plan kitchen in Chicago with a submerged sink, recessed-panel cabinets, white cabinets, granite worktops, grey splashback, stone tiled splashback, stainless steel appliances and porcelain flooring.
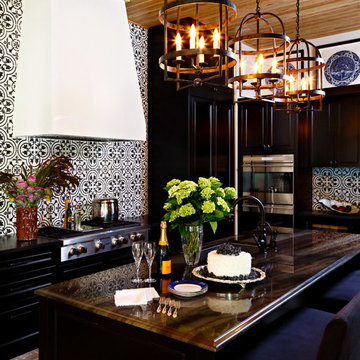
Design ideas for a medium sized classic l-shaped kitchen/diner in Tampa with black cabinets, multi-coloured splashback, a single-bowl sink, ceramic splashback, stainless steel appliances, ceramic flooring, granite worktops and an island.

• A busy family wanted to rejuvenate their entire first floor. As their family was growing, their spaces were getting more cramped and finding comfortable, usable space was no easy task. The goal of their remodel was to create a warm and inviting kitchen and family room, great room-like space that worked with the rest of the home’s floor plan.
The focal point of the new kitchen is a large center island around which the family can gather to prepare meals. Exotic granite countertops and furniture quality light-colored cabinets provide a warm, inviting feel. Commercial-grade stainless steel appliances make this gourmet kitchen a great place to prepare large meals.
A wide plank hardwood floor continues from the kitchen to the family room and beyond, tying the spaces together. The focal point of the family room is a beautiful stone fireplace hearth surrounded by built-in bookcases. Stunning craftsmanship created this beautiful wall of cabinetry which houses the home’s entertainment system. French doors lead out to the home’s deck and also let a lot of natural light into the space.
From its beautiful, functional kitchen to its elegant, comfortable family room, this renovation achieved the homeowners’ goals. Now the entire family has a great space to gather and spend quality time.
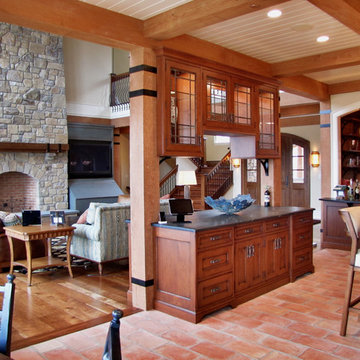
Builder: Spire Builders
Interiors: The Great Room Design
Kitchen: Blue Bell Kitchens
Photo: Spire Builders
Design ideas for a classic open plan kitchen in Philadelphia with medium wood cabinets, granite worktops, stone tiled splashback, recessed-panel cabinets and brick flooring.
Design ideas for a classic open plan kitchen in Philadelphia with medium wood cabinets, granite worktops, stone tiled splashback, recessed-panel cabinets and brick flooring.
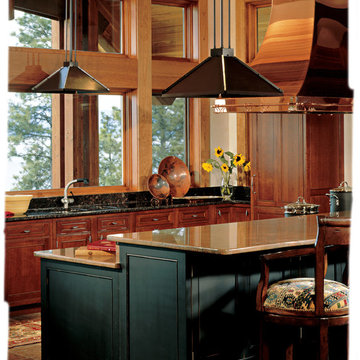
Jeff Gilman Woodworking Inc. Flathead living near Bigfork Montana. Cherry wood and black painted cabinets.
Design ideas for a classic galley kitchen/diner in Calgary with a submerged sink, recessed-panel cabinets, black cabinets, granite worktops, integrated appliances, black splashback and stone slab splashback.
Design ideas for a classic galley kitchen/diner in Calgary with a submerged sink, recessed-panel cabinets, black cabinets, granite worktops, integrated appliances, black splashback and stone slab splashback.
Kitchen with Granite Worktops Ideas and Designs
6