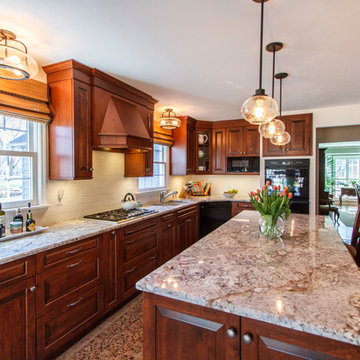Kitchen with Granite Worktops Ideas and Designs
Sort by:Popular Today
81 - 100 of 93,366 photos
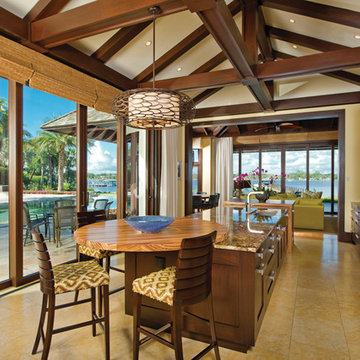
Cuccuiaioni Photography
Photo of a medium sized world-inspired single-wall open plan kitchen in Orlando with a submerged sink, stainless steel appliances, an island, flat-panel cabinets, light wood cabinets, granite worktops, multi-coloured splashback, stone slab splashback, porcelain flooring and brown floors.
Photo of a medium sized world-inspired single-wall open plan kitchen in Orlando with a submerged sink, stainless steel appliances, an island, flat-panel cabinets, light wood cabinets, granite worktops, multi-coloured splashback, stone slab splashback, porcelain flooring and brown floors.
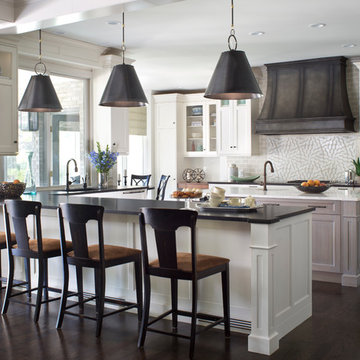
Emily Redfield; EMR Photography
Photo of a large traditional u-shaped kitchen/diner in Denver with recessed-panel cabinets, white cabinets, granite worktops, white splashback, stone tiled splashback, dark hardwood flooring and an island.
Photo of a large traditional u-shaped kitchen/diner in Denver with recessed-panel cabinets, white cabinets, granite worktops, white splashback, stone tiled splashback, dark hardwood flooring and an island.

Bernard Andre
Photo of a large traditional l-shaped kitchen pantry in San Francisco with white cabinets, dark hardwood flooring, a belfast sink, recessed-panel cabinets, granite worktops, white splashback, metro tiled splashback, black appliances, an island and brown floors.
Photo of a large traditional l-shaped kitchen pantry in San Francisco with white cabinets, dark hardwood flooring, a belfast sink, recessed-panel cabinets, granite worktops, white splashback, metro tiled splashback, black appliances, an island and brown floors.
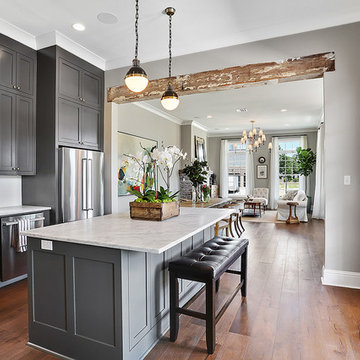
Walls
SW 7641 "Collande Gray"
Trim & ceilings
SW 7005 "Pure White"
Interior doors
BM HC-166 "Kendall Charcoal"
Cabinets (master bath)
BM HC-166 "Kendall
Charcoal"
Slab countertops
Carrara marble
Wood flooring
Baroque Flooring Luxembourg 7.5, “Kimpton”

This is an example of an expansive traditional kitchen in Denver with a submerged sink, glass-front cabinets, medium wood cabinets, granite worktops, multi-coloured splashback, ceramic splashback, integrated appliances, terracotta flooring, an island and brown floors.

Get the look of wood flooring with the application of tile. This waterproof product is great for bathrooms, laundry rooms, and kitchens, but also works in living rooms, patio areas, or walls. The Elegant Wood tile products are designed with a focus on performance and durability which makes them ideal for any room and can be installed in residential or commercial projects. Elegant Wood Porcelain wood look tile is versatile and can be used in wet or dry areas. Elegant Wood Porcelain tile is also easy to clean and holds up over time better then hardwood or vinyl. This collection is impervious to water and is wear rated at PEI IV. It also meets ANSI standards for Dynamic Coefficient of friction.
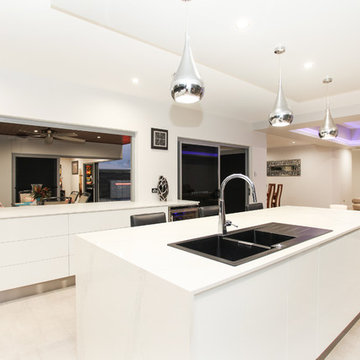
Kath Heke - Real Estate Photography
Design ideas for a large contemporary u-shaped open plan kitchen in Other with a double-bowl sink, flat-panel cabinets, white cabinets, granite worktops, stainless steel appliances, ceramic flooring, an island, grey floors, white worktops and a coffered ceiling.
Design ideas for a large contemporary u-shaped open plan kitchen in Other with a double-bowl sink, flat-panel cabinets, white cabinets, granite worktops, stainless steel appliances, ceramic flooring, an island, grey floors, white worktops and a coffered ceiling.
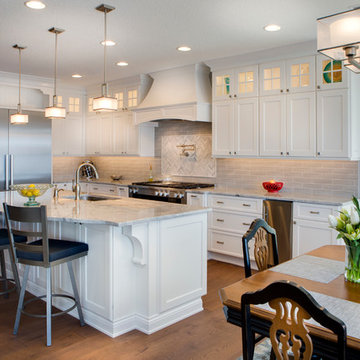
Since 1984, Jonathan McGrath Construction, a design build custom builder and remodeling company has provided solutions for their client's building needs in the Central Florida area. Jack McGrath, State Certified Building Contractor, applies his extensive custom building and remodeling expertise, creative design concepts and passion for transformation to every project and has earned a reputation for being a true remodeling specialist and custom home builder.
Recognized for excellence in the building industry, Jonathan McGrath Construction, has been the recipient of multiple Parade of Homes, MAME and Chrysalis awards. They also received the prestigious ‘Big 50′ Award from Remodeling Magazine for their outstanding business expertise, exemplary customer services and their ability to stand as a dynamic company role model for the building and remodeling industry. In addition, the company has won numerous other local and national awards.
The company supports their local, state and national building association. Marion McGrath served as the 2011 President of the Home Builder's Association of Orlando (HBA) now known as the Orlando Builder's Association (GOBA). She was the second woman and remodeler to serve as President in the association's 60 year history.
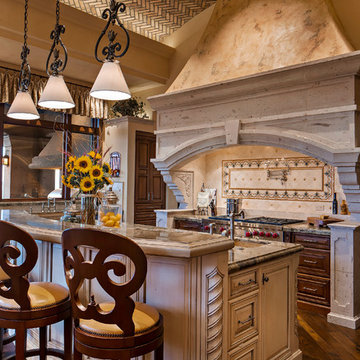
Mediterranean kitchen in Phoenix with a belfast sink, raised-panel cabinets, granite worktops, integrated appliances, medium hardwood flooring and an island.

This is an example of a large modern l-shaped kitchen/diner in Other with raised-panel cabinets, white cabinets, granite worktops, beige splashback, ceramic splashback, stainless steel appliances, dark hardwood flooring and an island.
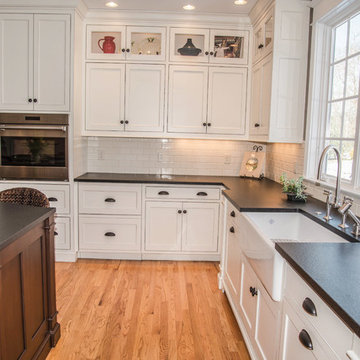
Theodora Walschots
Photo of a large classic u-shaped kitchen/diner in Grand Rapids with a belfast sink, recessed-panel cabinets, white cabinets, granite worktops, white splashback, metro tiled splashback, stainless steel appliances, light hardwood flooring and an island.
Photo of a large classic u-shaped kitchen/diner in Grand Rapids with a belfast sink, recessed-panel cabinets, white cabinets, granite worktops, white splashback, metro tiled splashback, stainless steel appliances, light hardwood flooring and an island.

Designed with an open floor plan and layered outdoor spaces, the Onaway is a perfect cottage for narrow lakefront lots. The exterior features elements from both the Shingle and Craftsman architectural movements, creating a warm cottage feel. An open main level skillfully disguises this narrow home by using furniture arrangements and low built-ins to define each spaces’ perimeter. Every room has a view to each other as well as a view of the lake. The cottage feel of this home’s exterior is carried inside with a neutral, crisp white, and blue nautical themed palette. The kitchen features natural wood cabinetry and a long island capped by a pub height table with chairs. Above the garage, and separate from the main house, is a series of spaces for plenty of guests to spend the night. The symmetrical bunk room features custom staircases to the top bunks with drawers built in. The best views of the lakefront are found on the master bedrooms private deck, to the rear of the main house. The open floor plan continues downstairs with two large gathering spaces opening up to an outdoor covered patio complete with custom grill pit.

Builder: Kyle Hunt & Partners Incorporated |
Architect: Mike Sharratt, Sharratt Design & Co. |
Interior Design: Katie Constable, Redpath-Constable Interiors |
Photography: Jim Kruger, LandMark Photography
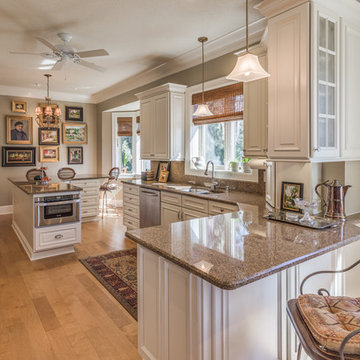
Photo of a traditional u-shaped kitchen/diner in Jacksonville with a submerged sink, raised-panel cabinets, white cabinets, granite worktops, beige splashback, stone slab splashback, stainless steel appliances, light hardwood flooring and an island.
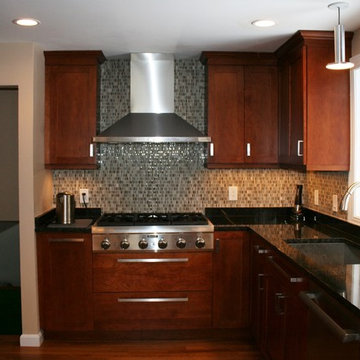
UltraCraft Shaker door style in cherry wood with an amber stain. Ubatuba granite and a glass and stone mosaic backsplash
This is an example of a large traditional u-shaped kitchen/diner in Boston with a submerged sink, shaker cabinets, medium wood cabinets, granite worktops, beige splashback, glass tiled splashback, stainless steel appliances, medium hardwood flooring and a breakfast bar.
This is an example of a large traditional u-shaped kitchen/diner in Boston with a submerged sink, shaker cabinets, medium wood cabinets, granite worktops, beige splashback, glass tiled splashback, stainless steel appliances, medium hardwood flooring and a breakfast bar.

Medium sized traditional galley open plan kitchen in DC Metro with a belfast sink, granite worktops, blue splashback, ceramic splashback, integrated appliances, an island, raised-panel cabinets, white cabinets and dark hardwood flooring.
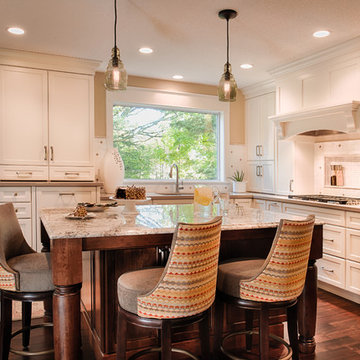
Traditional meets today in this beautiful kitchen remodel. A fresh color palette transforms this kitchen to meet this modern family’s needs. Thoughtful cabinetry design, with a large center island and rustic flooring are the key design elements. The challenge was to offer a traditional design with an emphasis on ease and functionality. The oversized refrigerator has a double freezer and all cabinets have multi-function storage built in. These are the ingredients that make this kitchen really cook.
Scott Amundson Photography
Learn more about our showroom and kitchen and bath design: http://www.mingleteam.com

Karli Moore Photography
Design ideas for a large traditional u-shaped kitchen/diner in Columbus with a submerged sink, raised-panel cabinets, medium wood cabinets, granite worktops, beige splashback, cement tile splashback, stainless steel appliances, dark hardwood flooring and an island.
Design ideas for a large traditional u-shaped kitchen/diner in Columbus with a submerged sink, raised-panel cabinets, medium wood cabinets, granite worktops, beige splashback, cement tile splashback, stainless steel appliances, dark hardwood flooring and an island.
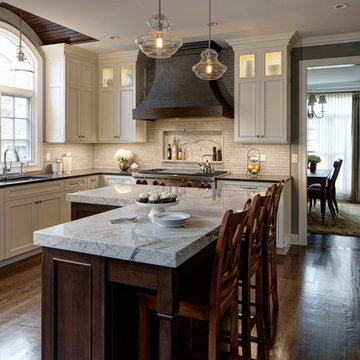
A pantry was removed and doorway relocated to provide a longer wall to house a 48" Wolf range and faux-finished hood. An expansive L-shaped island provides plenty of counter space for prepping meals as well as additional seating for 3.
Kitchen with Granite Worktops Ideas and Designs
5
