Kitchen with Granite Worktops Ideas and Designs
Refine by:
Budget
Sort by:Popular Today
41 - 60 of 93,366 photos

Large contemporary u-shaped kitchen pantry in Sacramento with an integrated sink, flat-panel cabinets, white cabinets, granite worktops, white splashback, ceramic splashback, stainless steel appliances, light hardwood flooring, an island, beige floors and white worktops.

Attractive mid-century modern home built in 1957.
Scope of work for this design/build remodel included reworking the space for an open floor plan, making this home feel modern while keeping some of the homes original charm. We completely reconfigured the entry and stair case, moved walls and installed a free span ridge beam to allow for an open concept. Some of the custom features were 2 sided fireplace surround, new metal railings with a walnut cap, a hand crafted walnut door surround, and last but not least a big beautiful custom kitchen with an enormous island. Exterior work included a new metal roof, siding and new windows.

Joe Kwon Photography
This is an example of a large classic open plan kitchen in Chicago with beaded cabinets, white cabinets, medium hardwood flooring, brown floors, a submerged sink, granite worktops, integrated appliances, black worktops and an island.
This is an example of a large classic open plan kitchen in Chicago with beaded cabinets, white cabinets, medium hardwood flooring, brown floors, a submerged sink, granite worktops, integrated appliances, black worktops and an island.
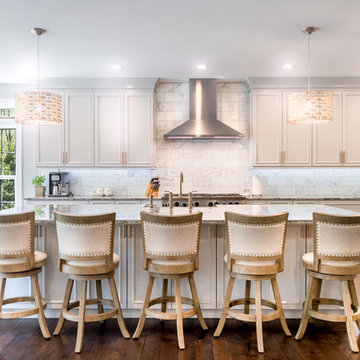
This is an example of a medium sized traditional l-shaped kitchen/diner in DC Metro with white cabinets, white splashback, stainless steel appliances, an island, grey worktops, marble splashback, a belfast sink, beaded cabinets, granite worktops, dark hardwood flooring and brown floors.
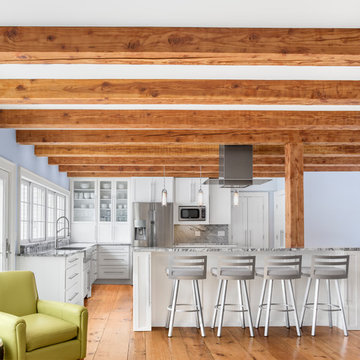
Agility Contracting
“Farm Kitchen”, North Yarmouth
Inspiration for a rural l-shaped open plan kitchen in Portland Maine with a belfast sink, white cabinets, granite worktops, grey splashback, stone slab splashback, stainless steel appliances, medium hardwood flooring, an island, grey worktops and glass-front cabinets.
Inspiration for a rural l-shaped open plan kitchen in Portland Maine with a belfast sink, white cabinets, granite worktops, grey splashback, stone slab splashback, stainless steel appliances, medium hardwood flooring, an island, grey worktops and glass-front cabinets.

Tall larder and storage unit that also houses the integrated fridge and freezer.
Inspiration for a small classic l-shaped kitchen/diner in London with a single-bowl sink, flat-panel cabinets, beige cabinets, granite worktops, green splashback, ceramic splashback, stainless steel appliances, light hardwood flooring, no island, brown floors and black worktops.
Inspiration for a small classic l-shaped kitchen/diner in London with a single-bowl sink, flat-panel cabinets, beige cabinets, granite worktops, green splashback, ceramic splashback, stainless steel appliances, light hardwood flooring, no island, brown floors and black worktops.

Teryn Rae Photography
Pinehurst Homes
This is an example of an expansive rustic single-wall open plan kitchen in Portland with a single-bowl sink, recessed-panel cabinets, medium wood cabinets, granite worktops, beige splashback, metro tiled splashback, stainless steel appliances, light hardwood flooring, an island, brown floors and brown worktops.
This is an example of an expansive rustic single-wall open plan kitchen in Portland with a single-bowl sink, recessed-panel cabinets, medium wood cabinets, granite worktops, beige splashback, metro tiled splashback, stainless steel appliances, light hardwood flooring, an island, brown floors and brown worktops.
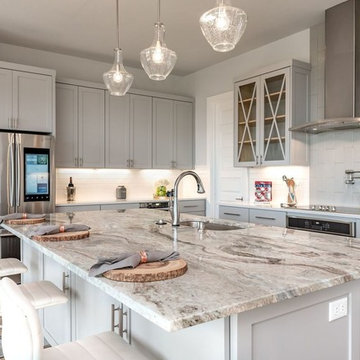
Medium sized traditional l-shaped open plan kitchen in Austin with a double-bowl sink, shaker cabinets, grey cabinets, granite worktops, white splashback, metro tiled splashback, stainless steel appliances, medium hardwood flooring, an island, brown floors and grey worktops.

As innkeepers, Lois and Evan Evans know all about hospitality. So after buying a 1955 Cape Cod cottage whose interiors hadn’t been updated since the 1970s, they set out on a whole-house renovation, a major focus of which was the kitchen.
The goal of this renovation was to create a space that would be efficient and inviting for entertaining, as well as compatible with the home’s beach-cottage style.
Cape Associates removed the wall separating the kitchen from the dining room to create an open, airy layout. The ceilings were raised and clad in shiplap siding and highlighted with new pine beams, reflective of the cottage style of the home. New windows add a vintage look.
The designer used a whitewashed palette and traditional cabinetry to push a casual and beachy vibe, while granite countertops add a touch of elegance.
The layout was rearranged to include an island that’s roomy enough for casual meals and for guests to hang around when the owners are prepping party meals.
Placing the main sink and dishwasher in the island instead of the usual under-the-window spot was a decision made by Lois early in the planning stages. “If we have guests over, I can face everyone when I’m rinsing vegetables or washing dishes,” she says. “Otherwise, my back would be turned.”
The old avocado-hued linoleum flooring had an unexpected bonus: preserving the original oak floors, which were refinished.
The new layout includes room for the homeowners’ hutch from their previous residence, as well as an old pot-bellied stove, a family heirloom. A glass-front cabinet allows the homeowners to show off colorful dishes. Bringing the cabinet down to counter level adds more storage. Stacking the microwave, oven and warming drawer adds efficiency.

Photo of a medium sized classic u-shaped enclosed kitchen in St Louis with white cabinets, granite worktops, grey splashback, stainless steel appliances, medium hardwood flooring, an island, a submerged sink, shaker cabinets, metro tiled splashback, grey worktops and brown floors.
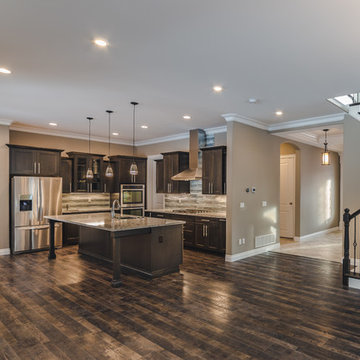
Medium sized traditional l-shaped open plan kitchen in Other with a submerged sink, recessed-panel cabinets, dark wood cabinets, granite worktops, multi-coloured splashback, stainless steel appliances, dark hardwood flooring, an island, brown floors and brown worktops.

Complete demolition and renovation of kitchen including new windows and doors. Laundry on left behind cabinetry.
Inspiration for a medium sized traditional galley enclosed kitchen in Los Angeles with a submerged sink, shaker cabinets, dark wood cabinets, granite worktops, green splashback, ceramic splashback, integrated appliances, medium hardwood flooring and brown floors.
Inspiration for a medium sized traditional galley enclosed kitchen in Los Angeles with a submerged sink, shaker cabinets, dark wood cabinets, granite worktops, green splashback, ceramic splashback, integrated appliances, medium hardwood flooring and brown floors.
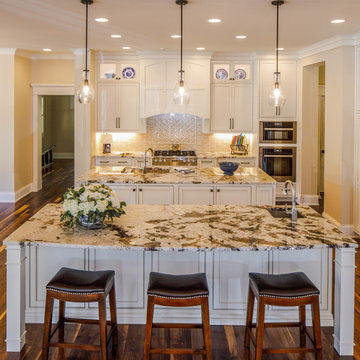
This spacious kitchen features Mouser Centra Cabinetry in beaded inset painted maple in linen. The kitchen features two islands with Everest granite. Designed by Kathryn Prater.
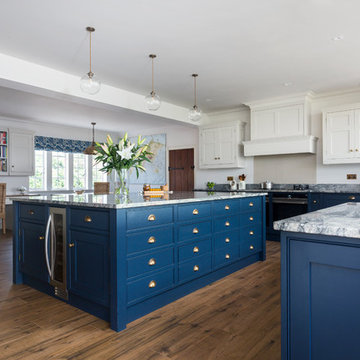
Richard Gadsby
This is an example of a classic open plan kitchen in Kent with a belfast sink, beaded cabinets, blue cabinets, granite worktops, black splashback, glass sheet splashback and an island.
This is an example of a classic open plan kitchen in Kent with a belfast sink, beaded cabinets, blue cabinets, granite worktops, black splashback, glass sheet splashback and an island.
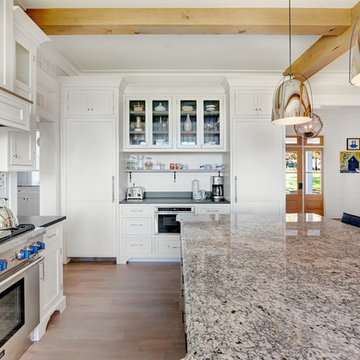
This is an example of a large country u-shaped kitchen in Baltimore with shaker cabinets, white cabinets, mosaic tiled splashback, integrated appliances, an island, brown floors, medium hardwood flooring, a belfast sink and granite worktops.
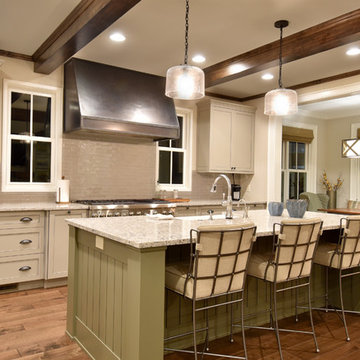
Inspiration for a traditional kitchen/diner in Other with a belfast sink, shaker cabinets, beige cabinets, granite worktops, beige splashback, metro tiled splashback, stainless steel appliances, dark hardwood flooring, an island and brown floors.
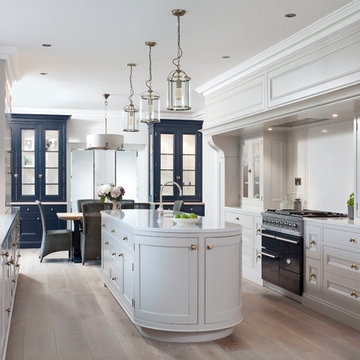
Inspiration for a medium sized classic galley kitchen/diner in Dublin with recessed-panel cabinets, granite worktops, white splashback, an island, beige floors, grey cabinets, black appliances and light hardwood flooring.

This Orchard Lake kitchen remodel was part of a whole house renovation. The clients wanted a large, open kitchen with room for multiple cooks and a warm, inviting space for entertaining guests and family. A custom Grabill kitchen was designed with professional grade Wolf and Thermador appliances, an oversize island and large windows highlighting the spectacular view of the lake.
Kate Benjamin Photography

Photo of a large country l-shaped kitchen/diner in Houston with a belfast sink, white cabinets, granite worktops, white splashback, ceramic splashback, stainless steel appliances, medium hardwood flooring, an island, brown floors and shaker cabinets.
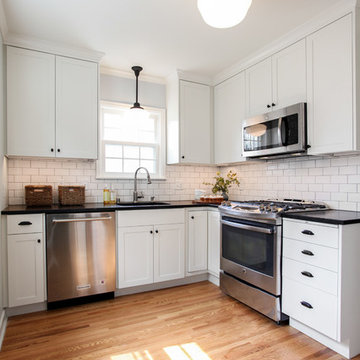
Jenna & Lauren Weiler
This is an example of a small farmhouse l-shaped enclosed kitchen in Minneapolis with a submerged sink, recessed-panel cabinets, white cabinets, granite worktops, white splashback, metro tiled splashback, stainless steel appliances, medium hardwood flooring, no island and brown floors.
This is an example of a small farmhouse l-shaped enclosed kitchen in Minneapolis with a submerged sink, recessed-panel cabinets, white cabinets, granite worktops, white splashback, metro tiled splashback, stainless steel appliances, medium hardwood flooring, no island and brown floors.
Kitchen with Granite Worktops Ideas and Designs
3