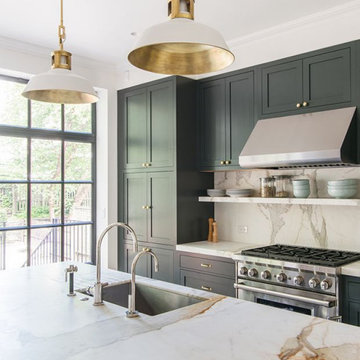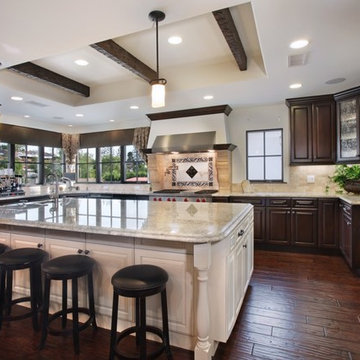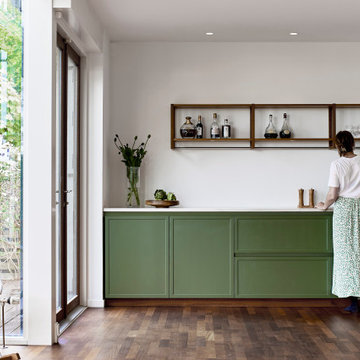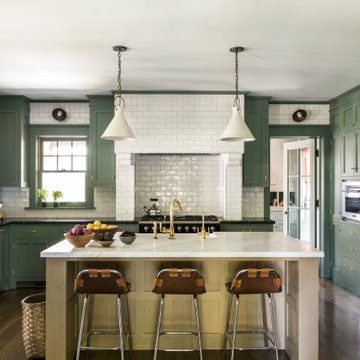Kitchen with Green Cabinets and Dark Wood Cabinets Ideas and Designs
Refine by:
Budget
Sort by:Popular Today
61 - 80 of 142,931 photos
Item 1 of 3

A warm and very welcoming kitchen extension in Lewisham creating this lovely family and entertaining space with some beautiful bespoke features. The smooth shaker style lay on cabinet doors are painted in Farrow & Ball Green Smoke, and the double height kitchen island, finished in stunning Sensa Black Beauty stone with seating on one side, cleverly conceals the sink and tap along with a handy pantry unit and drinks cabinet.

Large Kitchen Diner
Herringbone Parquet flooring
Crittal Style doors
Photo of a large classic l-shaped open plan kitchen in London with a belfast sink, shaker cabinets, green cabinets, quartz worktops, metallic splashback, integrated appliances, medium hardwood flooring, an island and white worktops.
Photo of a large classic l-shaped open plan kitchen in London with a belfast sink, shaker cabinets, green cabinets, quartz worktops, metallic splashback, integrated appliances, medium hardwood flooring, an island and white worktops.

Inspiration for an expansive contemporary open plan kitchen in Houston with a belfast sink, recessed-panel cabinets, quartz worktops, multi-coloured splashback, stainless steel appliances, medium hardwood flooring, an island, brown floors, multicoloured worktops and dark wood cabinets.

Large contemporary galley open plan kitchen in Columbus with a submerged sink, shaker cabinets, green cabinets, marble worktops, white splashback, marble splashback, stainless steel appliances, medium hardwood flooring, an island, brown floors and white worktops.

Shoootin
Inspiration for a contemporary single-wall enclosed kitchen in Paris with a built-in sink, flat-panel cabinets, green cabinets, wood worktops, white splashback, integrated appliances, cement flooring, no island, grey floors and beige worktops.
Inspiration for a contemporary single-wall enclosed kitchen in Paris with a built-in sink, flat-panel cabinets, green cabinets, wood worktops, white splashback, integrated appliances, cement flooring, no island, grey floors and beige worktops.

This is an example of a large farmhouse l-shaped open plan kitchen in Los Angeles with engineered stone countertops, multi-coloured splashback, stainless steel appliances, multiple islands, medium hardwood flooring, dark wood cabinets, cement tile splashback, brown floors, a submerged sink, white worktops and recessed-panel cabinets.

Photo of a mediterranean kitchen in Orange County with raised-panel cabinets, stainless steel appliances and dark wood cabinets.

- Accent colors /cabinet finishes: Sherwin Williams Laurel woods kitchen cabinets, Deep River, Benjamin Moore for the primary bath built in and trim.
Photo of a large modern u-shaped kitchen/diner in Dallas with shaker cabinets, green cabinets, stainless steel appliances, medium hardwood flooring, an island, white splashback and white worktops.
Photo of a large modern u-shaped kitchen/diner in Dallas with shaker cabinets, green cabinets, stainless steel appliances, medium hardwood flooring, an island, white splashback and white worktops.

This vintage condo in the heart of Lincoln Park (Chicago, IL) needed an update that fit with all the traditional moldings and details, but the owner was looking for something more fun than a classic white and gray kitchen. The deep green and gold fixtures give the kitchen a bold, but elegant style. We maximized storage by adding additional cabinets and taking them to the ceiling, and finished with a traditional crown to align with much of the trim throughout the rest of the space. The floors are a more modern take on the vintage black/white hexagon that was popular around the time the condo building was constructed. The backsplash emulates something simple - a white tile, but adds in variation and a hand-made look give it an additional texture, and some movement against the counters, without being too busy.
https://123remodeling.com/ - Premium Kitchen & Bath Remodeling in Chicago and the North Shore suburbs.

Kitchen with walnut cabinets and screen constructed by Woodunique.
This is an example of a large retro galley kitchen/diner in Little Rock with a submerged sink, dark wood cabinets, engineered stone countertops, blue splashback, ceramic splashback, stainless steel appliances, dark hardwood flooring, no island, white worktops, exposed beams, a vaulted ceiling, flat-panel cabinets and brown floors.
This is an example of a large retro galley kitchen/diner in Little Rock with a submerged sink, dark wood cabinets, engineered stone countertops, blue splashback, ceramic splashback, stainless steel appliances, dark hardwood flooring, no island, white worktops, exposed beams, a vaulted ceiling, flat-panel cabinets and brown floors.

Kitchen of Newport Home.
Expansive contemporary l-shaped open plan kitchen in Nashville with a submerged sink, flat-panel cabinets, dark wood cabinets, engineered stone countertops, ceramic splashback, integrated appliances, medium hardwood flooring, an island and a drop ceiling.
Expansive contemporary l-shaped open plan kitchen in Nashville with a submerged sink, flat-panel cabinets, dark wood cabinets, engineered stone countertops, ceramic splashback, integrated appliances, medium hardwood flooring, an island and a drop ceiling.

Medium sized modern galley open plan kitchen in Copenhagen with green cabinets, marble worktops, an island, brown floors and white worktops.

This 90's home received a complete transformation. A renovation on a tight timeframe meant we used our designer tricks to create a home that looks and feels completely different while keeping construction to a bare minimum. This beautiful Dulux 'Currency Creek' kitchen was custom made to fit the original kitchen layout. Opening the space up by adding glass steel framed doors and a double sided Mt Blanc fireplace allowed natural light to flood through.

This photo: For a couple's house in Paradise Valley, architect C.P. Drewett created a sleek modern kitchen with Caesarstone counters and tile backsplashes from Art Stone LLC. Porcelain-tile floors from Villagio Tile & Stone provide contrast to the dark-stained vertical-grain white-oak cabinetry fabricated by Reliance Custom Cabinets.
Positioned near the base of iconic Camelback Mountain, “Outside In” is a modernist home celebrating the love of outdoor living Arizonans crave. The design inspiration was honoring early territorial architecture while applying modernist design principles.
Dressed with undulating negra cantera stone, the massing elements of “Outside In” bring an artistic stature to the project’s design hierarchy. This home boasts a first (never seen before feature) — a re-entrant pocketing door which unveils virtually the entire home’s living space to the exterior pool and view terrace.
A timeless chocolate and white palette makes this home both elegant and refined. Oriented south, the spectacular interior natural light illuminates what promises to become another timeless piece of architecture for the Paradise Valley landscape.
Project Details | Outside In
Architect: CP Drewett, AIA, NCARB, Drewett Works
Builder: Bedbrock Developers
Interior Designer: Ownby Design
Photographer: Werner Segarra
Publications:
Luxe Interiors & Design, Jan/Feb 2018, "Outside In: Optimized for Entertaining, a Paradise Valley Home Connects with its Desert Surrounds"
Awards:
Gold Nugget Awards - 2018
Award of Merit – Best Indoor/Outdoor Lifestyle for a Home – Custom
The Nationals - 2017
Silver Award -- Best Architectural Design of a One of a Kind Home - Custom or Spec
http://www.drewettworks.com/outside-in/

Photo of a traditional enclosed kitchen in Los Angeles with shaker cabinets, green cabinets, white splashback, stainless steel appliances, medium hardwood flooring, an island, brown floors and white worktops.

Stacy Zarin-Goldberg
Design ideas for a medium sized traditional single-wall open plan kitchen in DC Metro with a submerged sink, recessed-panel cabinets, green cabinets, engineered stone countertops, green splashback, glass tiled splashback, integrated appliances, medium hardwood flooring, an island, brown floors and grey worktops.
Design ideas for a medium sized traditional single-wall open plan kitchen in DC Metro with a submerged sink, recessed-panel cabinets, green cabinets, engineered stone countertops, green splashback, glass tiled splashback, integrated appliances, medium hardwood flooring, an island, brown floors and grey worktops.

Mediterranean l-shaped kitchen in Los Angeles with shaker cabinets, an island, a belfast sink, multi-coloured splashback, black appliances, light hardwood flooring, multicoloured worktops and green cabinets.

This is an example of a large rural open plan kitchen in Philadelphia with a belfast sink, shaker cabinets, engineered stone countertops, red splashback, brick splashback, integrated appliances, light hardwood flooring, an island, green cabinets, beige floors and white worktops.

Open concept kitchen featuring a 10' island with Calacatta marble counters that waterfall. Italian contemporary cabinets, Dornbracht fixtures and a rock crystal light over the island. All the Subzero and Wolf appliances are integrated into the cabinetry for a clean and streamlined design. The kitchen is open to two living spacing and takes in the expansive views. La Cantina pocketing sliders open up the space to the outdoors.

Large country single-wall kitchen pantry in Minneapolis with open cabinets, green cabinets, dark hardwood flooring, brown floors, wood worktops, integrated appliances and no island.
Kitchen with Green Cabinets and Dark Wood Cabinets Ideas and Designs
4