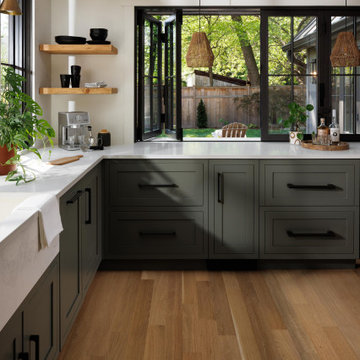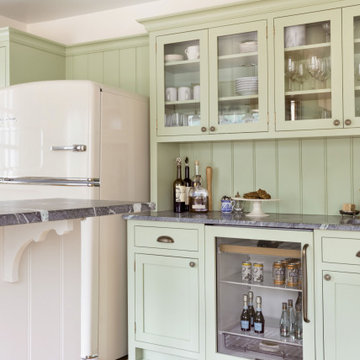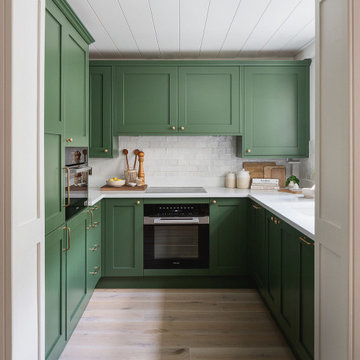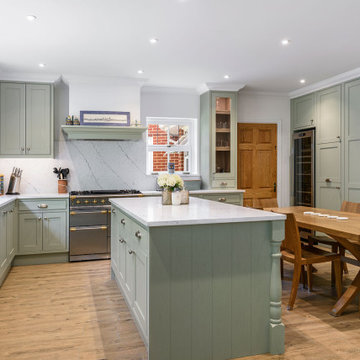Kitchen with Green Cabinets and Dark Wood Cabinets Ideas and Designs
Refine by:
Budget
Sort by:Popular Today
161 - 180 of 142,931 photos
Item 1 of 3

Design ideas for a small contemporary single-wall open plan kitchen in Paris with an integrated sink, beaded cabinets, green cabinets, quartz worktops, white splashback, engineered quartz splashback, stainless steel appliances, concrete flooring, no island, white floors and white worktops.

Design ideas for a medium sized traditional l-shaped kitchen/diner in DC Metro with shaker cabinets, green cabinets, stainless steel appliances, medium hardwood flooring, brown floors and white worktops.

Transforming a New England country home into an English Country-inspired haven, a charming Cotswold kitchen was an essential addition. Complete with stunning retro appliances, this design perfectly captures the nostalgia of a bygone era.

A ribbed and curved soft green kitchen island.
Photo of a medium sized contemporary galley kitchen/diner in Sydney with a submerged sink, shaker cabinets, green cabinets, marble worktops, grey splashback, marble splashback, stainless steel appliances, light hardwood flooring, an island, brown floors, grey worktops and a drop ceiling.
Photo of a medium sized contemporary galley kitchen/diner in Sydney with a submerged sink, shaker cabinets, green cabinets, marble worktops, grey splashback, marble splashback, stainless steel appliances, light hardwood flooring, an island, brown floors, grey worktops and a drop ceiling.

Our Snug Kitchens showroom display combines bespoke traditional joinery, seamless modern appliances and a touch of art deco from the fluted glass walk in larder.
The 'Studio Green' painted cabinetry creates a bold background that highlights the kitchens brass accents. Including Armac Martin Sparkbrook brass handles and patinated brass Quooker fusion tap.
The Neolith Calacatta Luxe worktop uniquely combines deep grey tones, browns and subtle golds on a pure white base. The veneered oak cabinet internals and breakfast bar are stained in a dark wash to compliment the dark green door and drawer fronts.
As part of this display we included a double depth walk-in larder, complete with suspended open shelving, u-shaped worktop slab and fluted glass paneling. We hand finished the support rods to patina the brass ensuring they matched the other antique brass accents in the kitchen. The decadent fluted glass panels draw you into the space, obscuring the view into the larder, creating intrigue to see what is hidden behind the door.

This is one of our favorite kitchen projects! We started by deleting two walls and a closet, followed by framing in the new eight foot window and walk-in pantry. We stretched the existing kitchen across the entire room, and built a huge nine foot island with a gas range and custom hood. New cabinets, appliances, elm flooring, custom woodwork, all finished off with a beautiful rustic white brick.

Contractor: JS Johnson & Associates
Photography: Scott Amundson
Design ideas for a medium sized classic galley kitchen pantry in Minneapolis with a belfast sink, green cabinets, wood worktops, terracotta flooring, brown floors and white worktops.
Design ideas for a medium sized classic galley kitchen pantry in Minneapolis with a belfast sink, green cabinets, wood worktops, terracotta flooring, brown floors and white worktops.

Photo of a modern l-shaped kitchen with a submerged sink, flat-panel cabinets, dark wood cabinets, grey splashback, concrete flooring, an island, grey floors and grey worktops.

Photo of an expansive contemporary galley kitchen in Melbourne with green cabinets, engineered stone countertops, white splashback, black appliances, an island, white worktops, a submerged sink, flat-panel cabinets, medium hardwood flooring and brown floors.

Photo of a medium sized kitchen in London with green cabinets, white splashback, black appliances, no island and white worktops.

A butler's pantry for a cook's dream. Green custom cabinetry houses paneled appliances and storage for all the additional items. White oak floating shelves are topped with brass railings. The backsplash is a Zellige handmade tile in various tones of neutral.

A gorgeous pale green traditional bespoke shaker kitchen brings a light and airy feeling to this previously dark kitchen
This is an example of a medium sized rural kitchen/diner in Berkshire with shaker cabinets, green cabinets, quartz worktops, white splashback, stainless steel appliances, ceramic flooring, an island, brown floors and white worktops.
This is an example of a medium sized rural kitchen/diner in Berkshire with shaker cabinets, green cabinets, quartz worktops, white splashback, stainless steel appliances, ceramic flooring, an island, brown floors and white worktops.

- Accent colors /cabinet finishes: Sherwin Williams Laurel woods kitchen cabinets, Deep River, Benjamin Moore for the primary bath built in and trim.
Design ideas for a large modern u-shaped kitchen/diner in Dallas with shaker cabinets, green cabinets, stainless steel appliances, medium hardwood flooring, an island, white splashback and white worktops.
Design ideas for a large modern u-shaped kitchen/diner in Dallas with shaker cabinets, green cabinets, stainless steel appliances, medium hardwood flooring, an island, white splashback and white worktops.

Photo of a small rural l-shaped enclosed kitchen in Philadelphia with a belfast sink, shaker cabinets, green cabinets, soapstone worktops, black splashback, stone slab splashback, stainless steel appliances, laminate floors, an island, brown floors and black worktops.

Photo of a medium sized contemporary galley kitchen/diner in Melbourne with a double-bowl sink, dark wood cabinets, marble worktops, grey splashback, marble splashback, black appliances, light hardwood flooring, an island and grey worktops.

Spanish Revival Kitchen Renovation
This is an example of a large mediterranean u-shaped enclosed kitchen in Orange County with a submerged sink, shaker cabinets, green cabinets, engineered stone countertops, beige splashback, ceramic splashback, integrated appliances, medium hardwood flooring, an island, brown floors and beige worktops.
This is an example of a large mediterranean u-shaped enclosed kitchen in Orange County with a submerged sink, shaker cabinets, green cabinets, engineered stone countertops, beige splashback, ceramic splashback, integrated appliances, medium hardwood flooring, an island, brown floors and beige worktops.

isola con piano snack in marmo collemandina
Cucina di Key Cucine
Rivestimento pareti in noce canaletto
Colonne e cucina in Fenix nero
This is an example of a large modern galley open plan kitchen in Milan with flat-panel cabinets, dark wood cabinets, marble worktops, black splashback, stainless steel appliances, concrete flooring, multiple islands, grey floors and grey worktops.
This is an example of a large modern galley open plan kitchen in Milan with flat-panel cabinets, dark wood cabinets, marble worktops, black splashback, stainless steel appliances, concrete flooring, multiple islands, grey floors and grey worktops.

Inspiration for a large contemporary l-shaped kitchen in Brisbane with a walk in butlers pantry. Features an integrated sink, flat panel, pale green cabinets with overhead light timber cabinets, open shelves and white engineered stone benchtops. Pale blue kit kat tile splashback and white subway splashback with oak timber flooring.

A tiny kitchen that was redone with what we all wish for storage, storage and more storage.
The design dilemma was how to incorporate the existing flooring and wallpaper the client wanted to preserve.
The kitchen is a combo of both traditional and transitional element thus becoming a neat eclectic kitchen.
The wood finish cabinets are natural Alder wood with a clear finish while the main portion of the kitchen is a fantastic olive-green finish.
for a cleaner look the countertop quartz has been used for the backsplash as well.
This way no busy grout lines are present to make the kitchen feel heavier and busy.

Photo of a large classic galley open plan kitchen in Raleigh with a belfast sink, shaker cabinets, green cabinets, quartz worktops, green splashback, cement tile splashback, stainless steel appliances, medium hardwood flooring, an island, brown floors, white worktops and exposed beams.
Kitchen with Green Cabinets and Dark Wood Cabinets Ideas and Designs
9