Kitchen with Green Cabinets and Dark Wood Cabinets Ideas and Designs
Refine by:
Budget
Sort by:Popular Today
121 - 140 of 142,931 photos
Item 1 of 3

Design ideas for a medium sized modern u-shaped kitchen/diner in New York with a submerged sink, flat-panel cabinets, dark wood cabinets, marble worktops, grey splashback, stone slab splashback, stainless steel appliances, dark hardwood flooring, an island and brown floors.

Mark Lohman for Taunton Books
This is an example of a large classic kitchen in Los Angeles with recessed-panel cabinets, green cabinets, engineered stone countertops, white splashback, ceramic splashback, stainless steel appliances and dark hardwood flooring.
This is an example of a large classic kitchen in Los Angeles with recessed-panel cabinets, green cabinets, engineered stone countertops, white splashback, ceramic splashback, stainless steel appliances and dark hardwood flooring.

Step inside this stunning refined traditional home designed by our Lafayette studio. The luxurious interior seamlessly blends French country and classic design elements with contemporary touches, resulting in a timeless and sophisticated aesthetic. From the soft beige walls to the intricate detailing, every aspect of this home exudes elegance and warmth. The sophisticated living spaces feature inviting colors, high-end finishes, and impeccable attention to detail, making this home the perfect haven for relaxation and entertainment. Explore the photos to see how we transformed this stunning property into a true forever home.
---
Project by Douglah Designs. Their Lafayette-based design-build studio serves San Francisco's East Bay areas, including Orinda, Moraga, Walnut Creek, Danville, Alamo Oaks, Diablo, Dublin, Pleasanton, Berkeley, Oakland, and Piedmont.
For more about Douglah Designs, click here: http://douglahdesigns.com/
To learn more about this project, see here: https://douglahdesigns.com/featured-portfolio/european-charm/

The new pantry is located where the old pantry was housed. The exisitng pantry contained standard wire shelves and bi-fold doors on a basic 18" deep closet. The homeowner wanted a place for deocorative storage, so without changing the footprint, we were able to create a more functional, more accessible and definitely more beautiful pantry!
Alex Claney Photography, LauraDesignCo for photo staging

Builder: John Kraemer & Sons | Photography: Landmark Photography
Medium sized modern kitchen in Minneapolis with flat-panel cabinets, limestone worktops, beige splashback, stainless steel appliances, concrete flooring, an island and dark wood cabinets.
Medium sized modern kitchen in Minneapolis with flat-panel cabinets, limestone worktops, beige splashback, stainless steel appliances, concrete flooring, an island and dark wood cabinets.

Emily Redfield; EMR Photography
Country kitchen in Denver with a belfast sink, white splashback, terracotta flooring, open cabinets and dark wood cabinets.
Country kitchen in Denver with a belfast sink, white splashback, terracotta flooring, open cabinets and dark wood cabinets.

This kitchen was in a home dating from the early 20th century and located in the Mt. Baker neighborhood of Seattle. It is u-shaped with an island in the center topped with a zinc counter. Black and white tile was used on the floor in a tradition pattern with hexagon as the inset and a black and white border with a square mosaic around the perimeter framing the island. Cabinetry is inset traditional style with the hardware on the exterior. the base of each cabinet is framed with a footed detail. Base cabinet were painted with teal, upper cabinets are white and the full height cabinets are mahogany which is used throughout the residence. A tradition style faucet was used with the pull out attached. Cup pulls are used on the drawers and knobs have a back plate.

A beautiful lake home with an out-dated kitchen gets a make over. Custom inset Shaker cabinetry keeps the classic feel of this home. The custom island features two spice pull outs, an induction cook top, a small prep sink, and plenty of seating. The white granite top plays off of the two-tone kitchen. The perimeter of the kitchen is painted white with an espresso glaze and the green granite top mimics the color of the lake seen out of the large windows. The refrigerator and dishwasher are built-in and concealed behind cabinet doors. The cabinetry is anchored by new saltillo tile.
DuraSupreme Cabinetry

Photography by Trent Bell
Expansive contemporary l-shaped open plan kitchen in Las Vegas with a submerged sink, flat-panel cabinets, dark wood cabinets, stainless steel appliances, multiple islands, beige floors and white worktops.
Expansive contemporary l-shaped open plan kitchen in Las Vegas with a submerged sink, flat-panel cabinets, dark wood cabinets, stainless steel appliances, multiple islands, beige floors and white worktops.

www.vailcabinets.com
Authorized Custom Cupboards Dealer.
Design ideas for a medium sized eclectic l-shaped kitchen/diner in Denver with a submerged sink, flat-panel cabinets, dark wood cabinets, engineered stone countertops, white splashback, ceramic splashback, stainless steel appliances, light hardwood flooring, an island and grey floors.
Design ideas for a medium sized eclectic l-shaped kitchen/diner in Denver with a submerged sink, flat-panel cabinets, dark wood cabinets, engineered stone countertops, white splashback, ceramic splashback, stainless steel appliances, light hardwood flooring, an island and grey floors.

Inspiration for a medium sized world-inspired single-wall open plan kitchen in Calgary with a submerged sink, flat-panel cabinets, dark wood cabinets, granite worktops, black splashback, stone slab splashback, black appliances, ceramic flooring and an island.
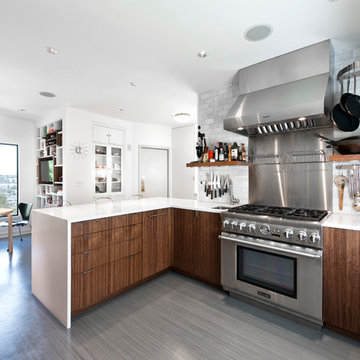
Ocular Proof
This is an example of a contemporary kitchen/diner in Seattle with flat-panel cabinets, dark wood cabinets, white splashback, stone tiled splashback and stainless steel appliances.
This is an example of a contemporary kitchen/diner in Seattle with flat-panel cabinets, dark wood cabinets, white splashback, stone tiled splashback and stainless steel appliances.

Chpper Hatter Photo
10ft ceiling heights in this new home design help expand the overall space and provide enough height to include the stone hood design. The Blackberry stained cherry cabinetry for the main cabinetry provides the contrast for the natural stone hood. The island cabinetry is Straw color on Alder wood. This light color helps the overall space stay light. The custom desk is in the kitchen for easy access to recipes and school schedules.

This 1920 Craftsman home was remodeled in the early 80’s where a large family room was added off the back of the home. This remodel utilized the existing back porch as part of the kitchen. The 1980’s remodel created two issues that were addressed in the current kitchen remodel:
1. The new family room (with 15’ ceilings) added a very contemporary feel to the home. As one walked from the dining room (complete with the original stained glass and built-ins with leaded glass fronts) through the kitchen, into the family room, one felt as if they were walking into an entirely different home.
2. The ceiling height change in the enlarged kitchen created an eyesore.
The designer addressed these 2 issues by creating a galley kitchen utilizing a mid-tone glazed finish on alder over an updated version of a shaker door. This door had wider styles and rails and a deep bevel framing the inset panel, thus incorporating the traditional look of the shaker door in a more contemporary setting. By having the crown molding stained with an espresso finish, the eye is drawn across the room rather than up, minimizing the different ceiling heights. The back of the bar (viewed from the dining room) further incorporates the same espresso finish as an accent to create a paneled effect (Photo #1). The designer specified an oiled natural maple butcher block as the counter for the eating bar. The lighting over the bar, from Rejuvenation Lighting, is a traditional shaker style, but finished in antique copper creating a new twist on an old theme.
To complete the traditional feel, the designer specified a porcelain farm sink with a traditional style bridge faucet with porcelain lever handles. For additional storage, a custom tall cabinet in a denim-blue washed finish was designed to store dishes and pantry items (Photo #2).
Since the homeowners are avid cooks, the counters along the wall at the cook top were made 30” deep. The counter on the right of the cook top is maple butcher block; the remainder of the countertops are Silver and Gold Granite. Recycling is very important to the homeowner, so the designer incorporated an insulated copper door in the backsplash to the right of the ovens, which allows the homeowner to put all recycling in a covered exterior location (Photo #3). The 4 X 8” slate subway tile is a modern play on a traditional theme found in Craftsman homes (Photo #4).
The new kitchen fits perfectly as a traditional transition when viewed from the dining, and as a contemporary transition when viewed from the family room.
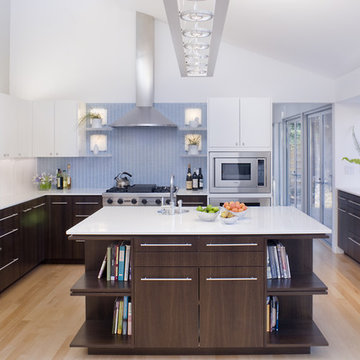
Photos Courtesy of Sharon Risedorph
Contemporary u-shaped kitchen in San Francisco with stainless steel appliances, a submerged sink, flat-panel cabinets, dark wood cabinets and blue splashback.
Contemporary u-shaped kitchen in San Francisco with stainless steel appliances, a submerged sink, flat-panel cabinets, dark wood cabinets and blue splashback.
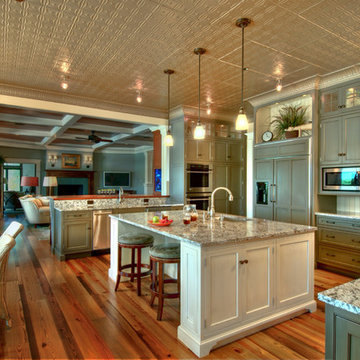
This is an example of a traditional kitchen/diner in Charleston with granite worktops, green cabinets and integrated appliances.
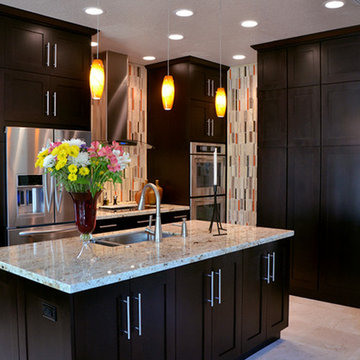
This sleek kitchen was designed using custom depth cabinets by Showplace Wood Products in Maple Espresso, colonial cream granite, marble floors and orange accented mosaic tile walls.
Julie Lehite

Photo by Randy O'Rourke
www.rorphotos.com
Inspiration for a medium sized farmhouse l-shaped kitchen/diner in Boston with soapstone worktops, black appliances, recessed-panel cabinets, a belfast sink, green cabinets, beige splashback, ceramic splashback, medium hardwood flooring, no island and brown floors.
Inspiration for a medium sized farmhouse l-shaped kitchen/diner in Boston with soapstone worktops, black appliances, recessed-panel cabinets, a belfast sink, green cabinets, beige splashback, ceramic splashback, medium hardwood flooring, no island and brown floors.

Lincoln Barbour
Design ideas for a medium sized contemporary l-shaped kitchen in Portland with wood worktops, stainless steel appliances, shaker cabinets, dark wood cabinets, white splashback, stone slab splashback, a submerged sink and medium hardwood flooring.
Design ideas for a medium sized contemporary l-shaped kitchen in Portland with wood worktops, stainless steel appliances, shaker cabinets, dark wood cabinets, white splashback, stone slab splashback, a submerged sink and medium hardwood flooring.
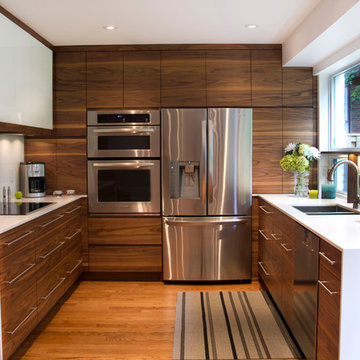
After
Midcentury u-shaped kitchen in Toronto with a double-bowl sink, flat-panel cabinets, dark wood cabinets, white splashback, glass sheet splashback and stainless steel appliances.
Midcentury u-shaped kitchen in Toronto with a double-bowl sink, flat-panel cabinets, dark wood cabinets, white splashback, glass sheet splashback and stainless steel appliances.
Kitchen with Green Cabinets and Dark Wood Cabinets Ideas and Designs
7