Kitchen with Green Cabinets and Granite Worktops Ideas and Designs
Refine by:
Budget
Sort by:Popular Today
1 - 20 of 3,326 photos
Item 1 of 3

This detached home in West Dulwich was opened up & extended across the back to create a large open plan kitchen diner & seating area for the family to enjoy together. We added oak herringbone parquet in the main living area, a large dark green and wood kitchen and a generous dining & seating area. A cinema room was also tucked behind the kitchen

Nestled away in the countryside, this dark green and oak Shaker kitchen features a subtly crafted beaded detail.
Using oak drawers and antique brass hardware to complement the deep shade, with a natural granite worktop.
With the existing brick wall tying the room together adding additional textures and a traditional feel.

Design ideas for a large contemporary l-shaped kitchen in Gloucestershire with flat-panel cabinets, granite worktops, black appliances, an island, black worktops, a single-bowl sink, green cabinets and brown floors.

A warm and very welcoming kitchen extension in Lewisham creating this lovely family and entertaining space with some beautiful bespoke features. The smooth shaker style lay on cabinet doors are painted in Farrow & Ball Green Smoke, and the double height kitchen island, finished in stunning Sensa Black Beauty stone with seating on one side, cleverly conceals the sink and tap along with a handy pantry unit and drinks cabinet.

Liz Daly
Inspiration for a medium sized traditional grey and cream galley kitchen/diner in San Francisco with a submerged sink, recessed-panel cabinets, granite worktops, white splashback, glass tiled splashback, stainless steel appliances, medium hardwood flooring, an island and green cabinets.
Inspiration for a medium sized traditional grey and cream galley kitchen/diner in San Francisco with a submerged sink, recessed-panel cabinets, granite worktops, white splashback, glass tiled splashback, stainless steel appliances, medium hardwood flooring, an island and green cabinets.

Дизайн - Юлия Лаузер, декоратор - Наталья Вебер
This is an example of a medium sized scandi single-wall kitchen/diner in Saint Petersburg with a built-in sink, flat-panel cabinets, green cabinets, granite worktops, pink splashback, ceramic splashback, black appliances, porcelain flooring, no island, brown floors and black worktops.
This is an example of a medium sized scandi single-wall kitchen/diner in Saint Petersburg with a built-in sink, flat-panel cabinets, green cabinets, granite worktops, pink splashback, ceramic splashback, black appliances, porcelain flooring, no island, brown floors and black worktops.

Photo of a medium sized bohemian l-shaped kitchen/diner in Philadelphia with a submerged sink, shaker cabinets, green cabinets, granite worktops, white splashback, ceramic splashback, stainless steel appliances, slate flooring, an island, green floors and black worktops.
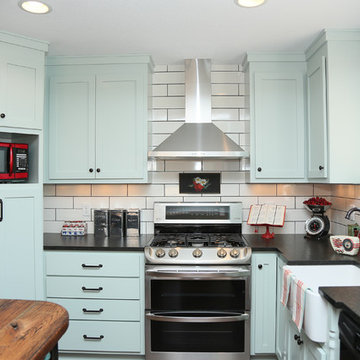
Amy Jeanchaiyaphum from "Eye Love Photo"
Photo of a small farmhouse kitchen/diner in Minneapolis with a belfast sink, shaker cabinets, green cabinets, granite worktops, white splashback, metro tiled splashback, stainless steel appliances, dark hardwood flooring and an island.
Photo of a small farmhouse kitchen/diner in Minneapolis with a belfast sink, shaker cabinets, green cabinets, granite worktops, white splashback, metro tiled splashback, stainless steel appliances, dark hardwood flooring and an island.
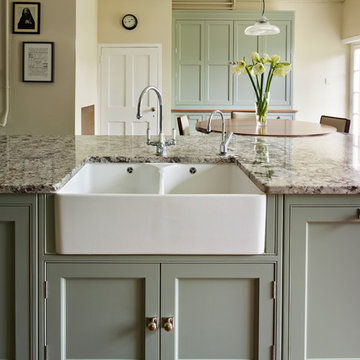
The sink and taps on the island are a perfect example of how this design combines the aesthetics of a classic country kitchen with all the charm of an old English property yet bringing in contemporary touches. The butler sink and Perrin & Rowe mixer tap suit the age and history of the building perfectly, in keeping with the in frame cabinetry and general style of the room. However, the Quooker boiling water tap to the right of the main tap provides the modern luxury of instant boiling water. The impact on the aesthetics of the room is minimal but the functional benefits that the Quooker tap provides are great.
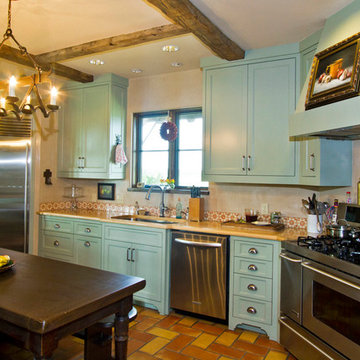
Susan Whisman
Inspiration for a large classic u-shaped kitchen/diner in Dallas with a submerged sink, shaker cabinets, green cabinets, granite worktops, multi-coloured splashback, stainless steel appliances and terracotta flooring.
Inspiration for a large classic u-shaped kitchen/diner in Dallas with a submerged sink, shaker cabinets, green cabinets, granite worktops, multi-coloured splashback, stainless steel appliances and terracotta flooring.
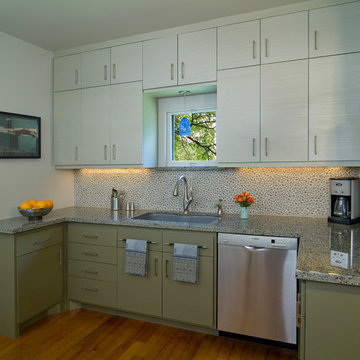
Kitchen with Custom Painted Cabinets in Decorative Finish. Cast iron sink with stainless appliances and decorative glass pendant above sink. | Photo Credit: Miro Dvorscak
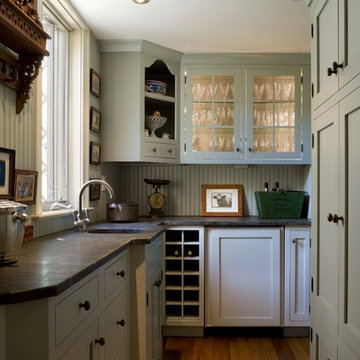
Inspiration for a traditional l-shaped enclosed kitchen in Philadelphia with an integrated sink, shaker cabinets, green cabinets, granite worktops and green splashback.
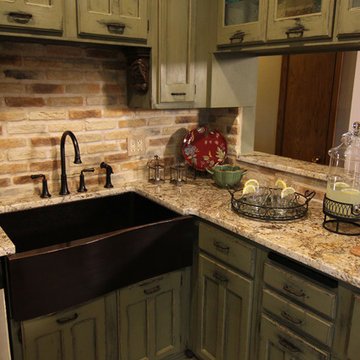
Photos provided courtesy of DIY; sink made by Texas Lightsmith
Photo of a small traditional l-shaped enclosed kitchen in Minneapolis with a belfast sink, recessed-panel cabinets, green cabinets, granite worktops, multi-coloured splashback, brick splashback, integrated appliances and slate flooring.
Photo of a small traditional l-shaped enclosed kitchen in Minneapolis with a belfast sink, recessed-panel cabinets, green cabinets, granite worktops, multi-coloured splashback, brick splashback, integrated appliances and slate flooring.

. Our timeless ‘Classic English’ design suits properties old and new as shown here in this modern barn style extension.
Painted cabinets in Farrow & Ball Drab are brought together with English oak and topped with granite worktops
The central island placed just in front of the Rayburn range oven has a seated area and a solid wood worktop to match the free standing double dresser.

Kitchen remodel - photo credit: Sacha Griffin
This is an example of a medium sized traditional u-shaped kitchen/diner in Atlanta with a submerged sink, raised-panel cabinets, green cabinets, granite worktops, beige splashback, stone tiled splashback, stainless steel appliances, medium hardwood flooring, an island, brown floors and beige worktops.
This is an example of a medium sized traditional u-shaped kitchen/diner in Atlanta with a submerged sink, raised-panel cabinets, green cabinets, granite worktops, beige splashback, stone tiled splashback, stainless steel appliances, medium hardwood flooring, an island, brown floors and beige worktops.

This elegant, classic painted kitchen was designed and made by Tim Wood to act as the hub of this busy family house in Kensington, London.
The kitchen has many elements adding to its traditional charm, such as Shaker-style peg rails, an integrated larder unit, wall inset spice racks and a limestone floor. A richly toned iroko worktop adds warmth to the scheme, whilst honed Nero Impala granite upstands feature decorative edging and cabinet doors take on a classic style painted in Farrow & Ball's pale powder green. A decorative plasterer was even hired to install cornicing above the wall units to give the cabinetry an original feel.
But despite its homely qualities, the kitchen is packed with top-spec appliances behind the cabinetry doors. There are two large fridge freezers featuring icemakers and motorised shelves that move up and down for improved access, in addition to a wine fridge with individually controlled zones for red and white wines. These are teamed with two super-quiet dishwashers that boast 30-minute quick washes, a 1000W microwave with grill, and a steam oven with various moisture settings.
The steam oven provides a restaurant quality of food, as you can adjust moisture and temperature levels to achieve magnificent flavours whilst retaining most of the nutrients, including minerals and vitamins.
The La Cornue oven, which is hand-made in Paris, is in brushed nickel, stainless steel and shiny black. It is one of the most amazing ovens you can buy and is used by many top Michelin rated chefs. It has domed cavity ovens for better baking results and makes a really impressive focal point too.
Completing the line-up of modern technologies are a bespoke remote controlled extractor designed by Tim Wood with an external motor to minimise noise, a boiling and chilled water dispensing tap and industrial grade waste disposers on both sinks.
Designed, hand built and photographed by Tim Wood

This is one of our favorite kitchen projects! We started by deleting two walls and a closet, followed by framing in the new eight foot window and walk-in pantry. We stretched the existing kitchen across the entire room, and built a huge nine foot island with a gas range and custom hood. New cabinets, appliances, elm flooring, custom woodwork, all finished off with a beautiful rustic white brick.

In a home with just about 1000 sf our design needed to thoughtful, unlike the recent contractor-grade flip it had recently undergone. For clients who love to cook and entertain we came up with several floor plans and this open layout worked best. We used every inch available to add storage, work surfaces, and even squeezed in a 3/4 bath! Colorful but still soothing, the greens in the kitchen and blues in the bathroom remind us of Big Sur, and the nod to mid-century perfectly suits the home and it's new owners.
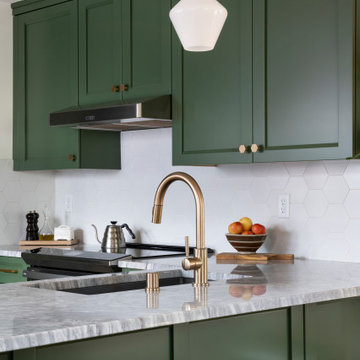
Decor kitchen cabinets with custom color: Peale Green HC 121 By Benjamin Moore, GE Induction Range, Blanco sink and Stream White granite counters, new red oak floors, white hexagon tiles on the backsplash complement the hexagonal brushed brass hardware
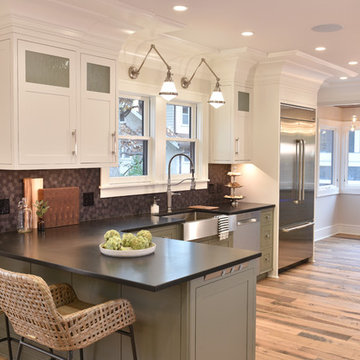
Paul Gates Photography
Inspiration for a traditional u-shaped kitchen/diner in Other with a belfast sink, granite worktops, black splashback, mosaic tiled splashback, stainless steel appliances, medium hardwood flooring, a breakfast bar, brown floors, black worktops, shaker cabinets and green cabinets.
Inspiration for a traditional u-shaped kitchen/diner in Other with a belfast sink, granite worktops, black splashback, mosaic tiled splashback, stainless steel appliances, medium hardwood flooring, a breakfast bar, brown floors, black worktops, shaker cabinets and green cabinets.
Kitchen with Green Cabinets and Granite Worktops Ideas and Designs
1