Kitchen with Green Cabinets and Light Hardwood Flooring Ideas and Designs
Refine by:
Budget
Sort by:Popular Today
81 - 100 of 4,085 photos
Item 1 of 3

Photography: Karina Illovska
The kitchen is divided into different colours to reduce its bulk and a surprise pink study inside it has its own little window. The front rooms were renovated to their former glory with replica plaster reinstated. A tasmanian Oak floor with a beautiful matt water based finish was selected by jess and its light and airy. this unifies the old and new parts. Colour was used playfully. Jess came up with a diverse colour scheme that somehow works really well. The wallpaper in the hall is warm and luxurious.

© Lassiter Photography | **Any product tags listed as “related,” “similar,” or “sponsored” are done so by Houzz and are not the actual products specified. They have not been approved by, nor are they endorsed by ReVision Design/Remodeling.**

A formerly walled in kitchen can finally breathe, and the cook can talk to his/her family or guests in this Denver remodel. Same footprint, but feels and works 5x better! Caesarstone counters and splash,
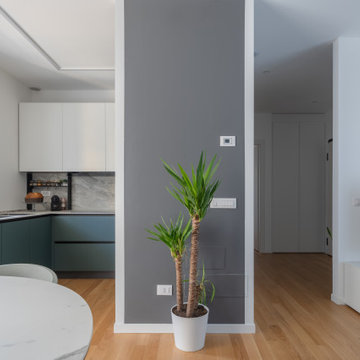
Cucina verde comodoro con pensili bianchi di dimensioni contenute ma molto funzionale. Top in HPL grigio effetto marmo. Foto di Simone Marulli
Design ideas for a medium sized contemporary u-shaped open plan kitchen in Milan with light hardwood flooring, beige floors, a drop ceiling, a submerged sink, flat-panel cabinets, green cabinets, composite countertops, grey splashback, engineered quartz splashback, stainless steel appliances, no island and grey worktops.
Design ideas for a medium sized contemporary u-shaped open plan kitchen in Milan with light hardwood flooring, beige floors, a drop ceiling, a submerged sink, flat-panel cabinets, green cabinets, composite countertops, grey splashback, engineered quartz splashback, stainless steel appliances, no island and grey worktops.
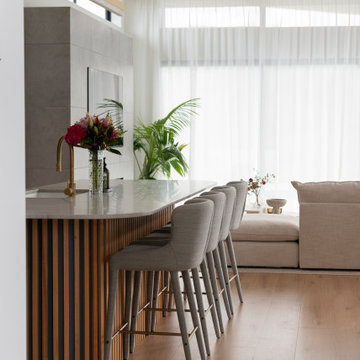
Medium sized coastal galley kitchen pantry in Auckland with a submerged sink, flat-panel cabinets, green cabinets, quartz worktops, white splashback, marble splashback, black appliances, light hardwood flooring, an island, yellow floors and white worktops.
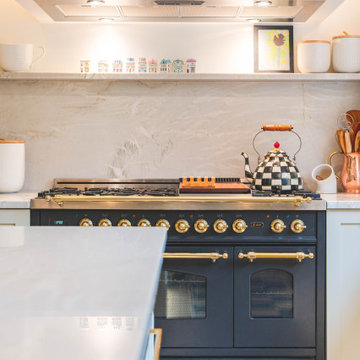
Welcome to our latest kitchen renovation project, where classic French elegance meets contemporary design in the heart of Great Falls, VA. In this transformation, we aim to create a stunning kitchen space that exudes sophistication and charm, capturing the essence of timeless French style with a modern twist.
Our design centers around a harmonious blend of light gray and off-white tones, setting a serene and inviting backdrop for this kitchen makeover. These neutral hues will work in harmony to create a calming ambiance and enhance the natural light, making the kitchen feel open and welcoming.
To infuse a sense of nature and add a striking focal point, we have carefully selected green cabinets. The rich green hue, reminiscent of lush gardens, brings a touch of the outdoors into the space, creating a unique and refreshing visual appeal. The cabinets will be thoughtfully placed to optimize both functionality and aesthetics.
The heart of this project lies in the eye-catching French-style range and exquisite light fixture. The hood, adorned with intricate detailing, will become a captivating centerpiece above the cooking area. Its classic charm will evoke the grandeur of French country homes, while also providing efficient ventilation for a pleasant cooking experience.

La cuisine ouverte sur le séjour est aménagée avec un ilôt central qui intègre des rangements d’un côté et de l’autre une banquette sur mesure, élément central et design de la pièce à vivre. pièce à vivre. Les éléments hauts sont regroupés sur le côté alors que le mur faisant face à l'îlot privilégie l'épure et le naturel avec ses zelliges et une étagère murale en bois.
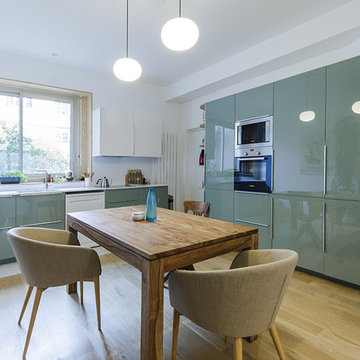
Inspiration for a contemporary kitchen/diner in Paris with a submerged sink, flat-panel cabinets, green cabinets, white splashback, light hardwood flooring, beige floors and white worktops.
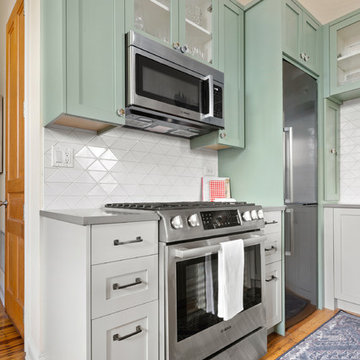
Design: Habitar Design // Photos: Brad Meese // Install: Stratagem Construction
This is an example of a medium sized industrial l-shaped kitchen/diner in Chicago with green cabinets, white splashback, ceramic splashback, stainless steel appliances, light hardwood flooring, a breakfast bar, brown floors and grey worktops.
This is an example of a medium sized industrial l-shaped kitchen/diner in Chicago with green cabinets, white splashback, ceramic splashback, stainless steel appliances, light hardwood flooring, a breakfast bar, brown floors and grey worktops.
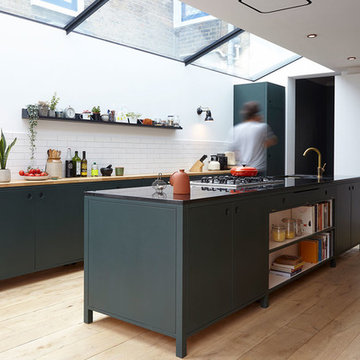
Daubeney Road is a typical London terraced Victorian house in Hackney. Our brief was to extend and refurbish the house to better accommodate a growing family’s needs.
The design added a dormer loft, bathroom pod loft and a side extension. Our main focus was on remodelling the kitchen to be the social heart of the house and allow for large gatherings in a relaxed environment.
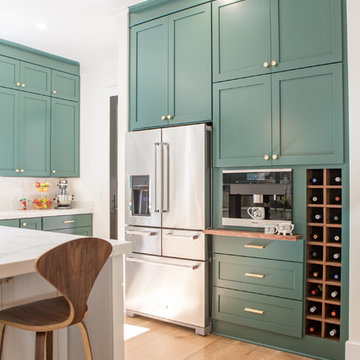
Stefanie Rawlinson Photography
Inspiration for a large traditional u-shaped open plan kitchen in Other with shaker cabinets, green cabinets, engineered stone countertops, white splashback, stainless steel appliances, light hardwood flooring and an island.
Inspiration for a large traditional u-shaped open plan kitchen in Other with shaker cabinets, green cabinets, engineered stone countertops, white splashback, stainless steel appliances, light hardwood flooring and an island.
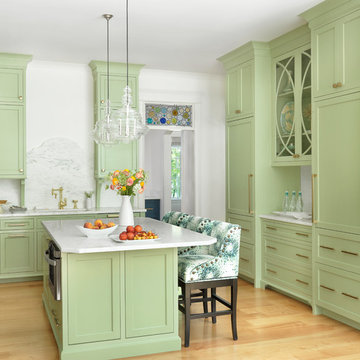
Alise O'Brien Photography
Design ideas for a large classic kitchen in St Louis with a submerged sink, shaker cabinets, green cabinets, marble worktops, white splashback, marble splashback, light hardwood flooring, an island and beige floors.
Design ideas for a large classic kitchen in St Louis with a submerged sink, shaker cabinets, green cabinets, marble worktops, white splashback, marble splashback, light hardwood flooring, an island and beige floors.

This bright open-planed kitchen uses a smart mix of materials to achieve a contemporary classic look. Neolith Estatuario porcelain tiles has been used for the worktop and kitchen island, providing durability and a cost effective alternative to real marble. A built in sink and a single adjustable barazza tap maintains a minimal look. Matt Lacquered cabinetry provides a subtle contrast whilst wooden effect laminate carcass and shelving breaks up the look. Pocket doors allows flexibility with how the kitchen can be used and a glass splash back was used for a seamless look.
David Giles
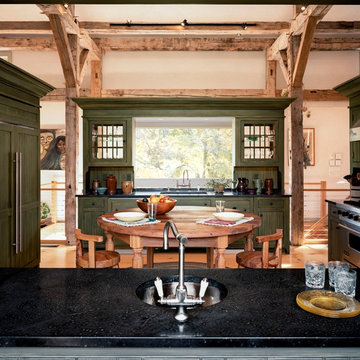
The Kitchen is defined by four millwork cabinets grouped around a custom circular island.
Robert Benson Photography
Large rural open plan kitchen in New York with a submerged sink, shaker cabinets, green cabinets, soapstone worktops, green splashback, stainless steel appliances, light hardwood flooring and an island.
Large rural open plan kitchen in New York with a submerged sink, shaker cabinets, green cabinets, soapstone worktops, green splashback, stainless steel appliances, light hardwood flooring and an island.

Large country u-shaped enclosed kitchen in DC Metro with a belfast sink, shaker cabinets, green cabinets, soapstone worktops, beige splashback, ceramic splashback, stainless steel appliances, light hardwood flooring and an island.
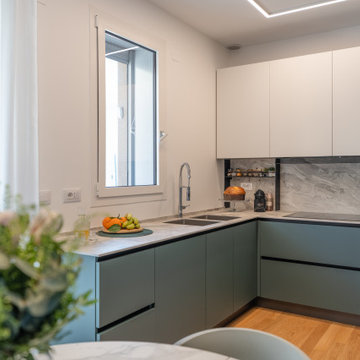
Cucina verde comodoro con pensili bianchi di dimensioni contenute ma molto funzionale. Top in HPL grigio effetto marmo. Foto di Simone Marulli
Inspiration for a medium sized contemporary u-shaped open plan kitchen in Milan with a submerged sink, flat-panel cabinets, green cabinets, composite countertops, grey splashback, engineered quartz splashback, stainless steel appliances, light hardwood flooring, no island, beige floors, grey worktops and a drop ceiling.
Inspiration for a medium sized contemporary u-shaped open plan kitchen in Milan with a submerged sink, flat-panel cabinets, green cabinets, composite countertops, grey splashback, engineered quartz splashback, stainless steel appliances, light hardwood flooring, no island, beige floors, grey worktops and a drop ceiling.
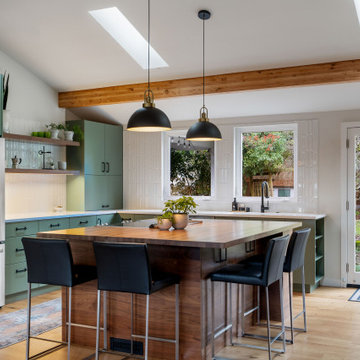
This kitchen was opened up to the dining area in this residential remodel project. The ceiling was vaulted and skylights added for extra natural light. The result is a beautiful, naturally lit kitchen that boasts a dynamic mix of colors and textures. There is also a new buffet built-in along the dining area for added storage.
Architecture and Design by: H2D Architecture + Design
www.h2darchitects.com
Photo by: Anastasiya Homes

Au cœur de ce projet, la création d’un espace de vie centré autour de la cuisine avec un îlot central permettant d’adosser une banquette à l’espace salle à manger.
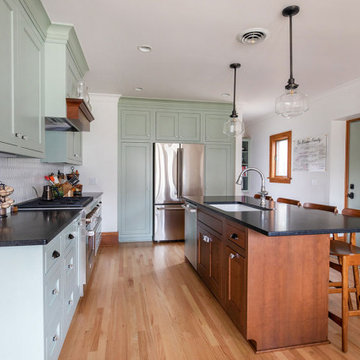
New custom cabinetry was installed with shaker-style cabinet doors in a beautiful antique green color. The cabinets were topped with striking black quartz countertops and completed with new commercial-grade appliances, chrome plumbing fixtures, and vintage pendant lights. New wood floors were installed and finished to match the existing wood floors throughout the first floor. Leveraging the talented skills of our lead carpenter, we were able to match the existing trim in the newly remodeled areas.
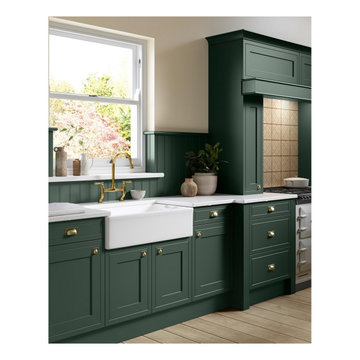
Belfast sink with striking gold tap nestled between Silestone Quartz work surfaces.
Large traditional l-shaped open plan kitchen in Cheshire with a belfast sink, shaker cabinets, green cabinets, quartz worktops, beige splashback, ceramic splashback, white appliances, light hardwood flooring, an island, brown floors and white worktops.
Large traditional l-shaped open plan kitchen in Cheshire with a belfast sink, shaker cabinets, green cabinets, quartz worktops, beige splashback, ceramic splashback, white appliances, light hardwood flooring, an island, brown floors and white worktops.
Kitchen with Green Cabinets and Light Hardwood Flooring Ideas and Designs
5