Kitchen with Green Cabinets and Light Hardwood Flooring Ideas and Designs
Refine by:
Budget
Sort by:Popular Today
161 - 180 of 4,085 photos
Item 1 of 3

The Jack + Mare designed and built this custom kitchen and dining remodel for a family in Portland's Sellwood Westmoreland Neighborhood.
The wall between the kitchen and dining room was removed to create an inviting and flowing space with custom details in all directions. The custom maple dining table was locally milled and crafted from a tree that had previously fallen in Portland's Laurelhurst neighborhood; and the built-in L-shaped maple banquette provides unique comfortable seating with drawer storage beneath. The integrated kitchen and dining room has become the social hub of the house – the table can comfortably sit up to 10 people!
Being that the kitchen is visible from the dining room, the refrigerator and dishwasher are hidden behind cabinet door fronts that seamlessly tie-in with the surrounding cabinetry creating a warm and inviting space.
The end result is a highly functional kitchen for the chef and a comfortable and practical space for family and friends.
Details: custom cabinets (designed by The J+M) with shaker door fronts, a baker's pantry, built-in banquette with integrated storage, custom local silver maple table, solid oak flooring to match original 1925 flooring, white ceramic tile backsplash, new lighting plan featuring a Cedar + Moss pendant, all L.E.D. can lights, Carrara marble countertops, new larger windows to bring in more natural light and new trim.
The combined kitchen and dining room is 281 Square feet.

Kitchen with eat-in banquette
Photo of a traditional galley kitchen/diner in DC Metro with a submerged sink, shaker cabinets, green cabinets, quartz worktops, white splashback, ceramic splashback, stainless steel appliances, light hardwood flooring, no island, brown floors, black worktops and exposed beams.
Photo of a traditional galley kitchen/diner in DC Metro with a submerged sink, shaker cabinets, green cabinets, quartz worktops, white splashback, ceramic splashback, stainless steel appliances, light hardwood flooring, no island, brown floors, black worktops and exposed beams.

This is an example of a medium sized beach style galley kitchen pantry in Auckland with a submerged sink, flat-panel cabinets, green cabinets, quartz worktops, white splashback, marble splashback, black appliances, light hardwood flooring, an island, yellow floors and white worktops.

Large post-beam Kitchen with soft green shaker cabinets.
Inspiration for a large rustic l-shaped kitchen/diner in Boston with a belfast sink, shaker cabinets, green cabinets, soapstone worktops, multi-coloured splashback, ceramic splashback, stainless steel appliances, light hardwood flooring, an island, yellow floors, black worktops and exposed beams.
Inspiration for a large rustic l-shaped kitchen/diner in Boston with a belfast sink, shaker cabinets, green cabinets, soapstone worktops, multi-coloured splashback, ceramic splashback, stainless steel appliances, light hardwood flooring, an island, yellow floors, black worktops and exposed beams.

Inspiration for a large contemporary l-shaped kitchen in Brisbane with a walk in butlers pantry. Features an integrated sink, flat panel, pale green cabinets with overhead light timber cabinets, open shelves and white engineered stone benchtops. Pale blue kit kat tile splashback and white subway splashback with oak timber flooring.

A spacious Victorian semi-detached house nestled in picturesque Harrow on the Hill, undergoing a comprehensive back to brick renovation to cater to the needs of a growing family of six. This project encompassed a full-scale transformation across all three floors, involving meticulous interior design to craft a truly beautiful and functional home.
The renovation includes a large extension, and enhancing key areas bedrooms, living rooms, and bathrooms. The result is a harmonious blend of Victorian charm and contemporary living, creating a space that caters to the evolving needs of this large family.
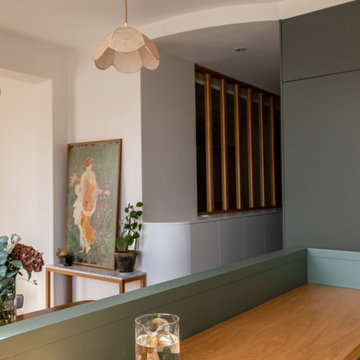
Inspiration for a small l-shaped open plan kitchen in Paris with a built-in sink, beaded cabinets, green cabinets, wood worktops, beige splashback, terracotta splashback, integrated appliances, light hardwood flooring, an island, brown floors and brown worktops.
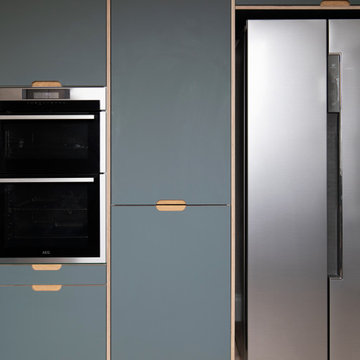
The kitchen is now opened onto the dining room, facilitating the every day life.
Design ideas for a medium sized contemporary u-shaped enclosed kitchen in London with a built-in sink, flat-panel cabinets, green cabinets, quartz worktops, white splashback, ceramic splashback, white appliances, light hardwood flooring, no island, beige floors and white worktops.
Design ideas for a medium sized contemporary u-shaped enclosed kitchen in London with a built-in sink, flat-panel cabinets, green cabinets, quartz worktops, white splashback, ceramic splashback, white appliances, light hardwood flooring, no island, beige floors and white worktops.

A cozy and intimate kitchen in a summer home right here in South Lebanon. The kitchen is used by an avid baker and was custom built to suit those needs.
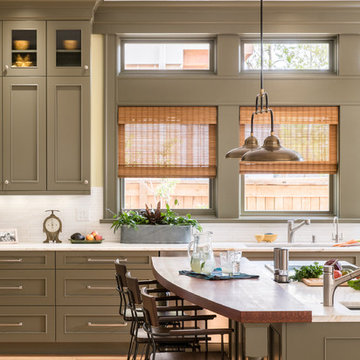
This is an example of a traditional kitchen in Denver with recessed-panel cabinets, green cabinets, white splashback, marble splashback, light hardwood flooring, an island and beige floors.
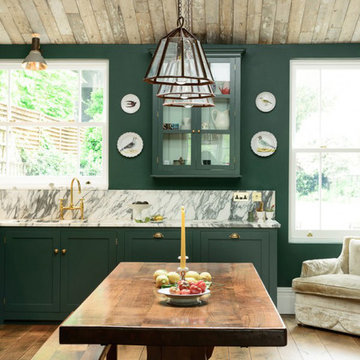
Photo by deVol Kitchens
Photo of a medium sized traditional l-shaped kitchen/diner in London with a double-bowl sink, shaker cabinets, green cabinets, marble worktops, stone slab splashback, black appliances, light hardwood flooring and no island.
Photo of a medium sized traditional l-shaped kitchen/diner in London with a double-bowl sink, shaker cabinets, green cabinets, marble worktops, stone slab splashback, black appliances, light hardwood flooring and no island.
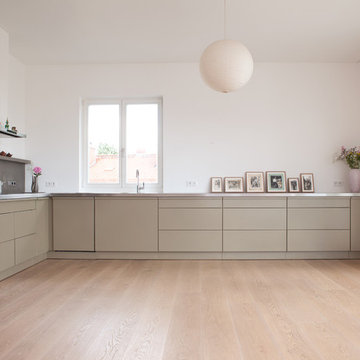
popstahl in Goldhirse, Edelstahlarbeitsplatte, Foto: Jan Kulke
Inspiration for a large contemporary l-shaped enclosed kitchen in Berlin with flat-panel cabinets, green cabinets, stainless steel worktops, metallic splashback, integrated appliances, light hardwood flooring and no island.
Inspiration for a large contemporary l-shaped enclosed kitchen in Berlin with flat-panel cabinets, green cabinets, stainless steel worktops, metallic splashback, integrated appliances, light hardwood flooring and no island.

Cucina verde comodoro con pensili bianchi di dimensioni contenute ma molto funzionale. Top in HPL grigio effetto marmo. Foto di Simone Marulli
Photo of a medium sized contemporary u-shaped open plan kitchen in Milan with a submerged sink, flat-panel cabinets, green cabinets, composite countertops, grey splashback, engineered quartz splashback, stainless steel appliances, light hardwood flooring, no island, beige floors, grey worktops and a drop ceiling.
Photo of a medium sized contemporary u-shaped open plan kitchen in Milan with a submerged sink, flat-panel cabinets, green cabinets, composite countertops, grey splashback, engineered quartz splashback, stainless steel appliances, light hardwood flooring, no island, beige floors, grey worktops and a drop ceiling.

Dramatic and moody never looked so good, or so inviting. Beautiful shiplap detailing on the wood hood and the kitchen island create a sleek modern farmhouse vibe in the decidedly modern kitchen. An entire wall of tall cabinets conceals a large refrigerator in plain sight and a walk-in pantry for amazing storage.
Two beautiful counter-sitting larder cabinets flank each side of the cooking area creating an abundant amount of specialized storage. An extra sink and open shelving in the beverage area makes for easy clean-ups after cocktails for two or an entire dinner party.
The warm contrast of paint and stain finishes makes this cozy kitchen a space that will be the focal point of many happy gatherings. The two-tone cabinets feature Dura Supreme Cabinetry’s Carson Panel door style is a dark green “Rock Bottom” paint contrasted with the “Hazelnut” stained finish on Cherry.
Design by Danee Bohn of Studio M Kitchen & Bath, Plymouth, Minnesota.
Request a FREE Dura Supreme Brochure Packet:
https://www.durasupreme.com/request-brochures/
Find a Dura Supreme Showroom near you today:
https://www.durasupreme.com/request-brochures
Want to become a Dura Supreme Dealer? Go to:
https://www.durasupreme.com/become-a-cabinet-dealer-request-form/
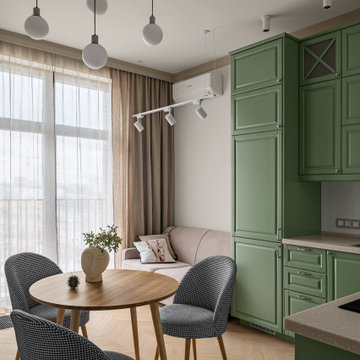
Photo of a medium sized bohemian l-shaped open plan kitchen in Moscow with a submerged sink, glass-front cabinets, green cabinets, composite countertops, white splashback, ceramic splashback, stainless steel appliances, light hardwood flooring and beige worktops.

This is an example of a medium sized classic enclosed kitchen in Los Angeles with a belfast sink, shaker cabinets, green cabinets, tile countertops, multi-coloured splashback, cement tile splashback, stainless steel appliances, light hardwood flooring, no island, brown floors and multicoloured worktops.
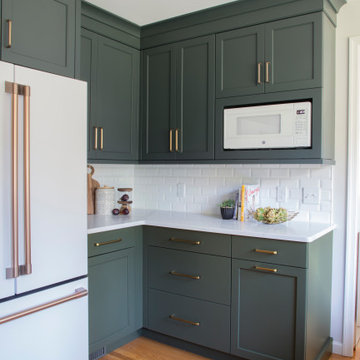
This is an example of a contemporary kitchen in Philadelphia with a submerged sink, shaker cabinets, green cabinets, engineered stone countertops, white splashback, metro tiled splashback, white appliances, light hardwood flooring, no island and white worktops.
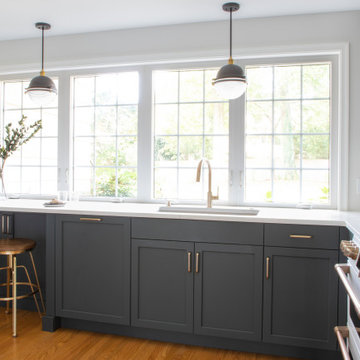
Contemporary kitchen in Philadelphia with a submerged sink, shaker cabinets, green cabinets, engineered stone countertops, white splashback, metro tiled splashback, white appliances, light hardwood flooring, no island and white worktops.
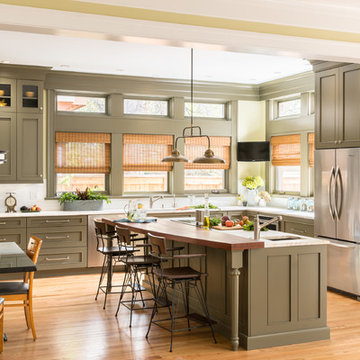
Photo of a large traditional l-shaped kitchen/diner in Denver with green cabinets, white splashback, stainless steel appliances, light hardwood flooring, an island, white worktops, a submerged sink, recessed-panel cabinets and beige floors.
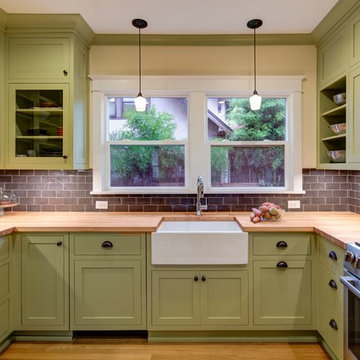
jeff amram photography
This is an example of a medium sized traditional u-shaped enclosed kitchen in Portland with a belfast sink, shaker cabinets, green cabinets, wood worktops, blue splashback, ceramic splashback, stainless steel appliances, light hardwood flooring and no island.
This is an example of a medium sized traditional u-shaped enclosed kitchen in Portland with a belfast sink, shaker cabinets, green cabinets, wood worktops, blue splashback, ceramic splashback, stainless steel appliances, light hardwood flooring and no island.
Kitchen with Green Cabinets and Light Hardwood Flooring Ideas and Designs
9