Kitchen with Grey Cabinets and a Feature Wall Ideas and Designs
Refine by:
Budget
Sort by:Popular Today
101 - 120 of 608 photos
Item 1 of 3
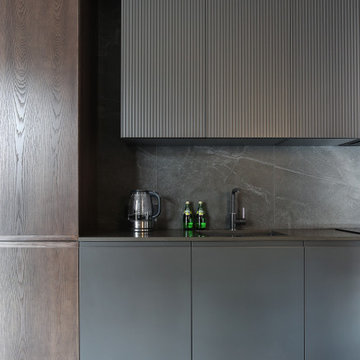
Medium sized contemporary single-wall open plan kitchen in Other with flat-panel cabinets, grey cabinets, quartz worktops, grey splashback, porcelain splashback, black appliances, no island, grey floors, grey worktops and a feature wall.
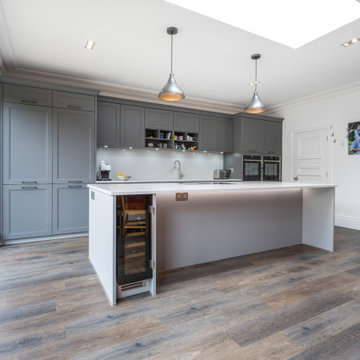
Open plan grey kitchen with large island and open shelving featuring caple wine cabinet
This is an example of a large traditional open plan kitchen in Kent with grey cabinets, quartz worktops, grey splashback, an island, grey worktops and a feature wall.
This is an example of a large traditional open plan kitchen in Kent with grey cabinets, quartz worktops, grey splashback, an island, grey worktops and a feature wall.
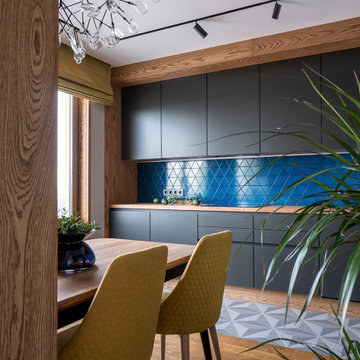
Inspiration for a medium sized contemporary l-shaped open plan kitchen with a submerged sink, flat-panel cabinets, grey cabinets, wood worktops, blue splashback, ceramic splashback, black appliances, porcelain flooring, no island, grey floors, brown worktops, all types of ceiling and a feature wall.
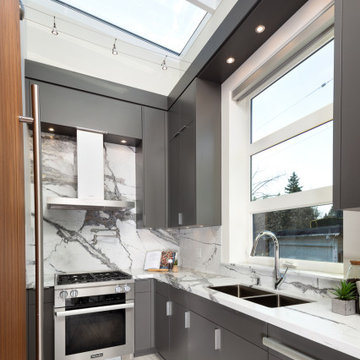
This is an example of a contemporary u-shaped enclosed kitchen in Vancouver with a submerged sink, flat-panel cabinets, white splashback, stone slab splashback, stainless steel appliances, porcelain flooring, white floors, white worktops, grey cabinets, no island and a feature wall.
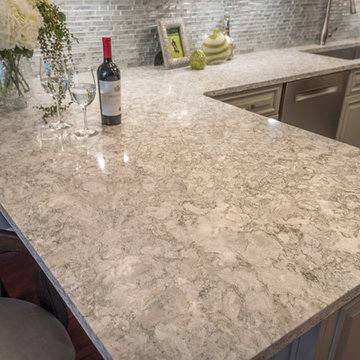
Rick Lee Photography
Inspiration for a medium sized classic l-shaped kitchen/diner in Other with a submerged sink, raised-panel cabinets, grey cabinets, granite worktops, grey splashback, stone tiled splashback, stainless steel appliances, medium hardwood flooring, no island, brown floors and a feature wall.
Inspiration for a medium sized classic l-shaped kitchen/diner in Other with a submerged sink, raised-panel cabinets, grey cabinets, granite worktops, grey splashback, stone tiled splashback, stainless steel appliances, medium hardwood flooring, no island, brown floors and a feature wall.
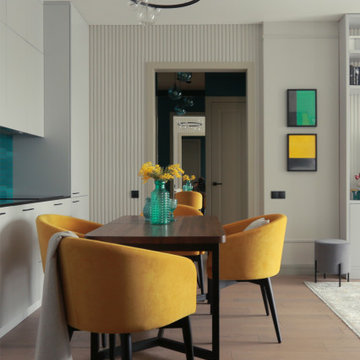
Светлая гостиная, совмещенная с кухней, с яркими акцентами.
Вся мебель изготовлена российскими компаниями.
Встроенная кухня с фасадами в матовой эмали, встроенная техника: холодильник, посудомоечная машина, вытяжка, варочная панель, духовой шкаф, СВЧ.
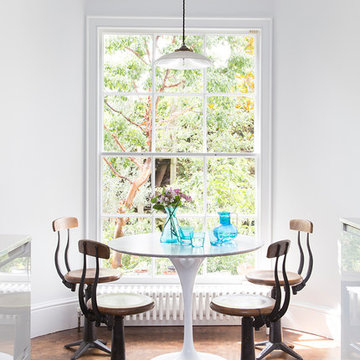
Bespoke cabinetry has been designed for this kitchen using highly reflective materials, bouncing light around the room. The large window becomes a crucial focal point flooding in tones of natural light.
David Giles
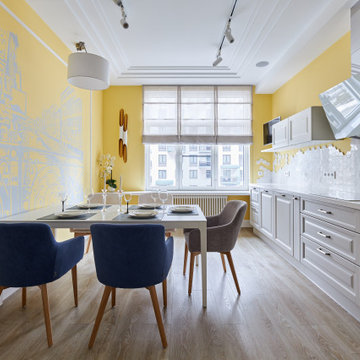
Photo of a large classic grey and white l-shaped kitchen/diner in Saint Petersburg with a submerged sink, raised-panel cabinets, grey cabinets, engineered stone countertops, white splashback, ceramic splashback, white appliances, vinyl flooring, no island, grey floors, white worktops, a drop ceiling and a feature wall.
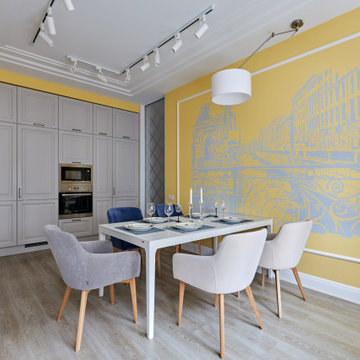
This is an example of a large traditional grey and white l-shaped kitchen/diner in Saint Petersburg with a submerged sink, raised-panel cabinets, grey cabinets, engineered stone countertops, white splashback, ceramic splashback, white appliances, vinyl flooring, no island, grey floors, white worktops, a drop ceiling and a feature wall.
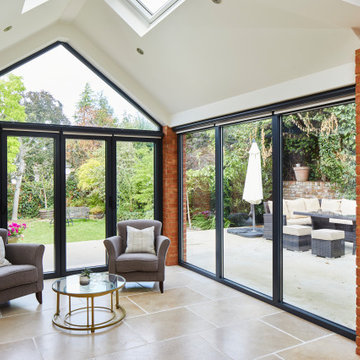
Photo by Chris Snook
This is an example of a medium sized traditional l-shaped open plan kitchen in London with a belfast sink, shaker cabinets, grey cabinets, marble worktops, beige splashback, porcelain splashback, integrated appliances, limestone flooring, an island, beige floors, grey worktops and a feature wall.
This is an example of a medium sized traditional l-shaped open plan kitchen in London with a belfast sink, shaker cabinets, grey cabinets, marble worktops, beige splashback, porcelain splashback, integrated appliances, limestone flooring, an island, beige floors, grey worktops and a feature wall.
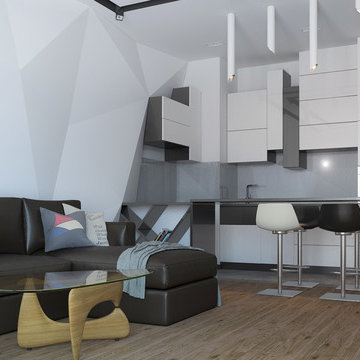
Основой дизайнерской идеи в проекте этой квартиры стала акцентированная геометричность с очень вольной трактовкой пропорциональности и повсеместной асимметрией. Такой подход позволил усилить эффект визуального обмана, благодаря которому восприятие теряется при оценке реальной площади помещения. Действие такого приёма особенно сильно проявляет себя в зоне кухни-гостиной, где гипертрофированный ломаный рельеф стены за диваном впивается в кухонный гарнитур сложной геометрии, а подвесная ТВ-консоль, «вырастая» из одной стены, неожиданно «обрывается», буд-то срезанная гигантским ножом вместе с яркой акцентной стеною. Двери, упирающиеся в потолок, гигантомания форм и линий, обилие лакированных и прозрачных поверхностей: всё работает на обман восприятия.
Подробное описание дизайн-проекта этого интерьера см. по сслыке: http://dizayn-intererov.ru/studiya-dizayna-interera-portfolio/cherno-belyy-dizayn-kvartiry-odnokomnatnoy/#sthash.lblCfzGy.dpuf
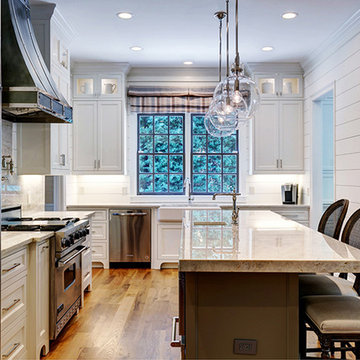
Photo of a large classic u-shaped kitchen/diner in Atlanta with a belfast sink, recessed-panel cabinets, grey cabinets, quartz worktops, beige splashback, stone slab splashback, stainless steel appliances, medium hardwood flooring, an island, brown floors, beige worktops and a feature wall.
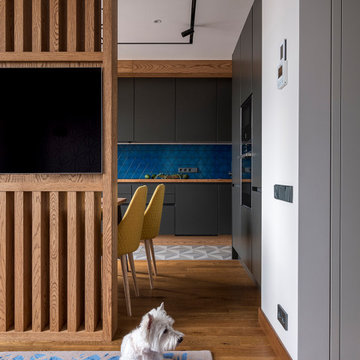
Medium sized contemporary l-shaped open plan kitchen with a submerged sink, flat-panel cabinets, grey cabinets, wood worktops, blue splashback, ceramic splashback, black appliances, porcelain flooring, no island, grey floors, brown worktops, all types of ceiling and a feature wall.
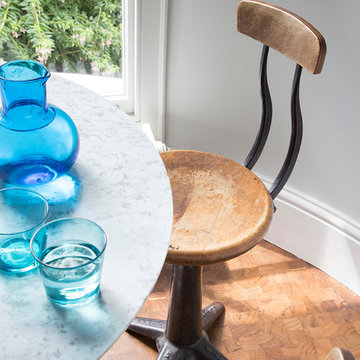
This is an example of a medium sized contemporary galley kitchen/diner in London with an integrated sink, glass-front cabinets, grey cabinets, stainless steel worktops, white splashback, stainless steel appliances, no island, brown floors, grey worktops and a feature wall.
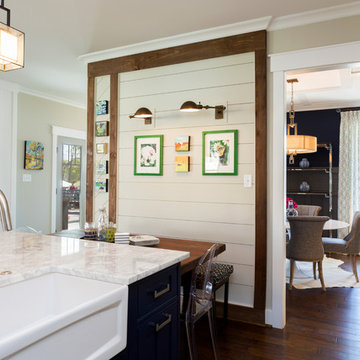
Bryan Chavez Photography
River City Custom Homes - RounTrey - 2015 Homearama
Farmhouse with a Modern Vibe
Gold Winner - Master Suite
Aware of the financial investment clients put into their homes, I combine my business and design expertise while working with each client to understand their taste, enhance their style and create spaces they will enjoy for years to come.
It’s been said that I have a “good” eye. I won’t discount that statement and I’d add I have an affinity to people, places and things that tell a story. My clients benefit from my passion and ability to turn their homes into finely curated spaces through the use of beautiful textiles, amazing lighting and furniture pieces that are as timeless as they are wonderfully unique. I enjoy the creative process and work with people who are building their dream homes, remodeling existing homes or desire a fresh take on a well lived-in space.
I see the client–designer relationship as a partnership with a desire to deliver an end result that exceeds my client’s expectations. I approach each project with professionalism, unparalleled excitement and a commitment for designing homes that are as livable as they are beautiful.
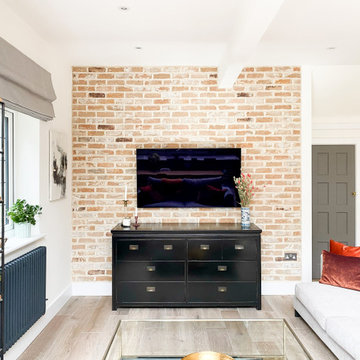
Large extension to a five bedroom family home, featuring a large roof light, mirrored glass splash back, shaker cabinets, a large island and industrial accents including copper pendant lights and a brick slip feature wall.
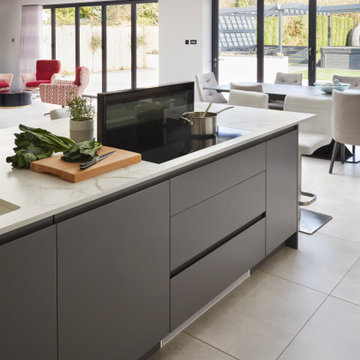
As part of a refurbishment of their 1930’s house, our clients wanted a bright, elegant contemporary kitchen to sit comfortably in a new modern rear extension. Older rooms in the property were also knocked through to create a large family room with living and dining areas and an entertaining space that includes a subterranean wine cellar and a bespoke cocktail cabinet.
The slab-style soft-close kitchen door fronts are finished in matt lacquer in Alpine White for tall cabinetry, and Dust Grey for door and deep drawer fronts in the three-metre island, all with matching-coloured carcases. We designed the island to feature a recessed mirrored plinth and with LED strip lights at the base to provide a floating effect to the island when illuminated at night. To combine the two cabinetry colours, the extra-long worktop is comprised of two pieces of bookmatched 20mm thick Dekton, a proprietary blend of natural quartz stone, porcelain and glass in Aura, a white surface with a feint grey vein running through it. The surface of the island is split into two zones for food preparation and cooking.
On the prep side is a one and half sized undermount sink and from the 1810 Company, together with an InSinkerator waste disposal unit and a Quooker Flex 3-in1 Boiling Water Tap. Installed within the island is a 60cm integrated dishwasher by Miele. On the cooking side is a flush-mounted 90cm Novy Panorama vented downdraft induction hob, which features a ventilation tower within the surface of the hob that rises up to 30cm to extract grease and cooking vapours at source, directly next to the pans. When cooking has ended, the tower retracts back into the surface to be completely concealed.
Within the run of tall cabinetry are storage cupboards, plus and integrated larder fridge and tall freezer, both by Siemens. Housed at the centre is a bank of ovens, all by Neff. These comprise two 60cm Slide&Hide pyrolytic ovens, one beneath 45cm a CircoTherm Steam Oven and the other beneath a 45cm Combination Microwave. At the end of the run is a large breakfast cupboard with pocket doors that open fully to reveal interior shelving with LED lighting and a stylish grey mirror back panel.
A further freestanding cocktail bar was designed for the open plan living space.
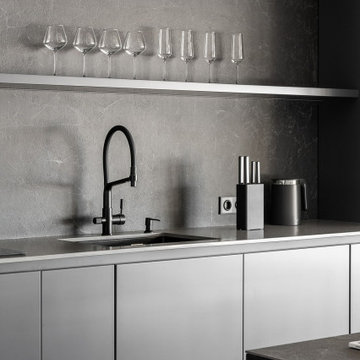
Зона кухни гостиной в квартире-студии выполненной в стиле современный минимализм и элементами лофта.
This is an example of a medium sized urban grey and white single-wall kitchen/diner in Moscow with porcelain flooring, brown floors, a submerged sink, flat-panel cabinets, grey cabinets, engineered stone countertops, black splashback, porcelain splashback, black appliances, no island, black worktops, a drop ceiling and a feature wall.
This is an example of a medium sized urban grey and white single-wall kitchen/diner in Moscow with porcelain flooring, brown floors, a submerged sink, flat-panel cabinets, grey cabinets, engineered stone countertops, black splashback, porcelain splashback, black appliances, no island, black worktops, a drop ceiling and a feature wall.
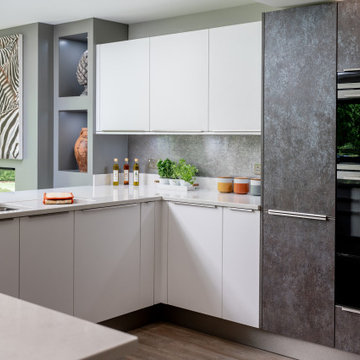
A contemporary open-plan German Kitchen utilising a concrete effect and matt white door. The client brief was to create the perfect space for entertaining their children & grandchildren throughout the year.
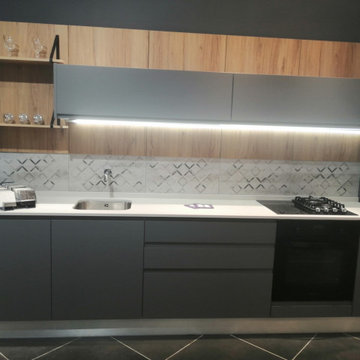
Inspiration for a small contemporary single-wall enclosed kitchen in Other with a submerged sink, flat-panel cabinets, grey cabinets, white splashback, black appliances, white worktops and a feature wall.
Kitchen with Grey Cabinets and a Feature Wall Ideas and Designs
6